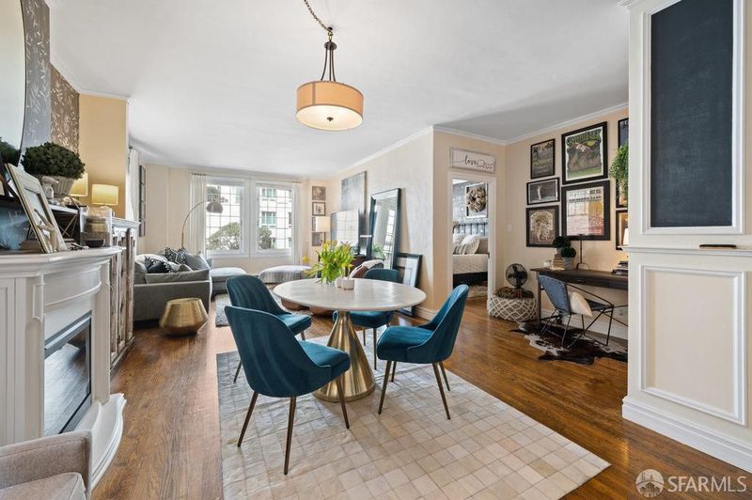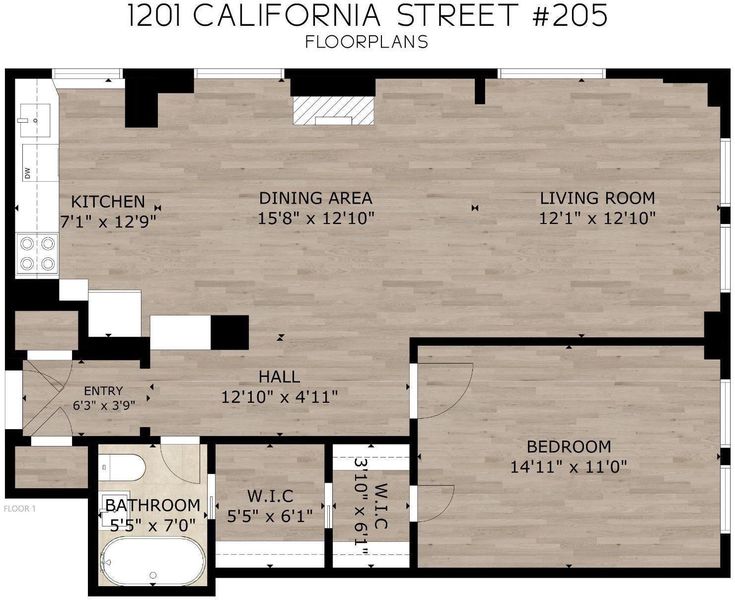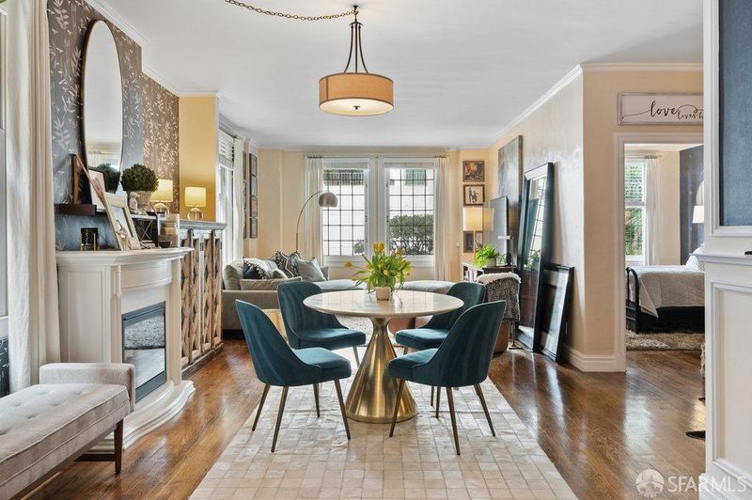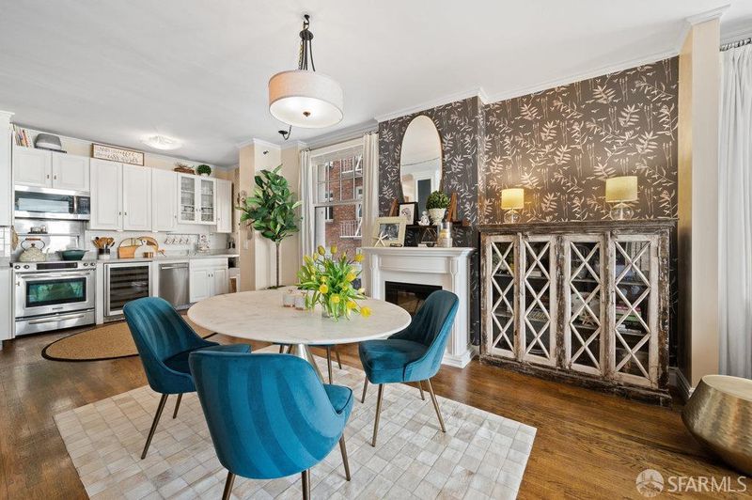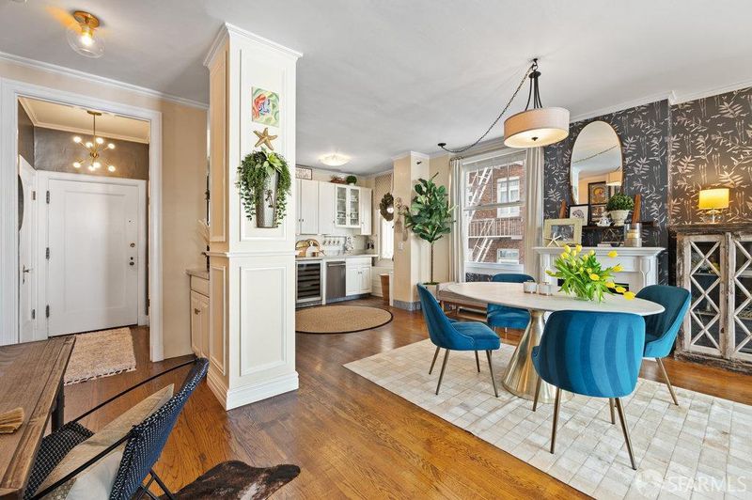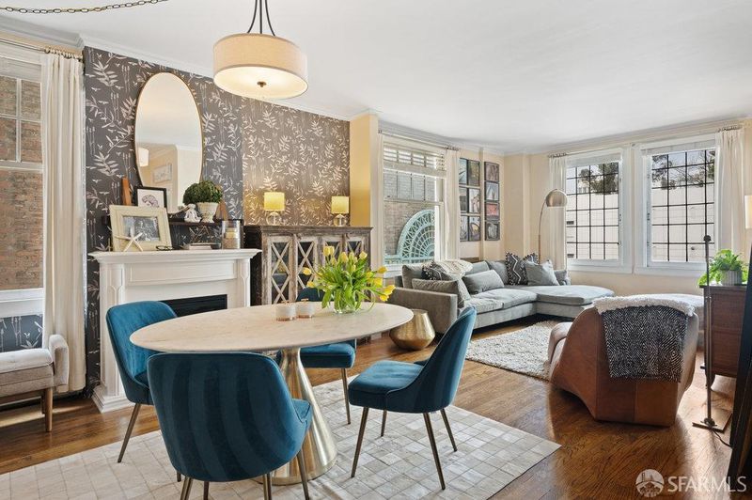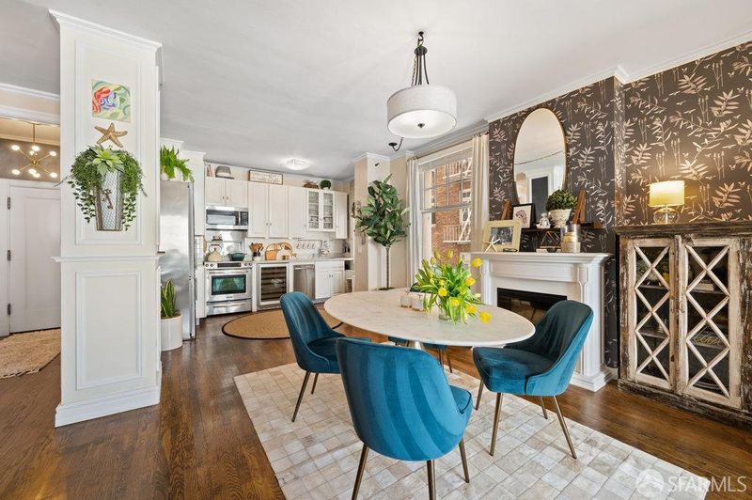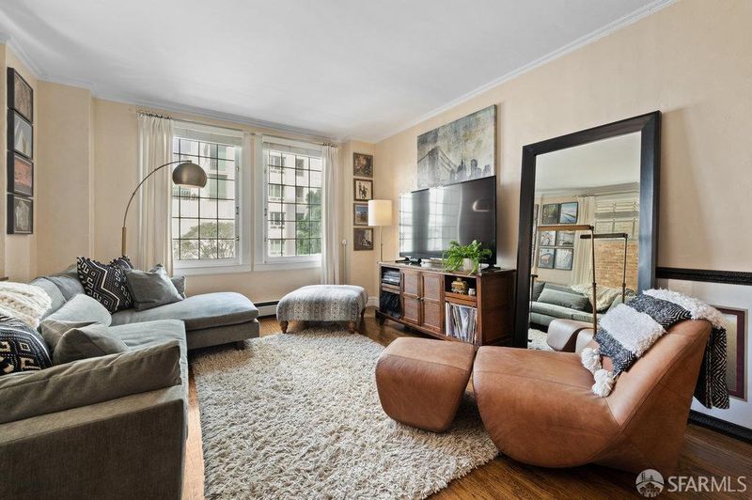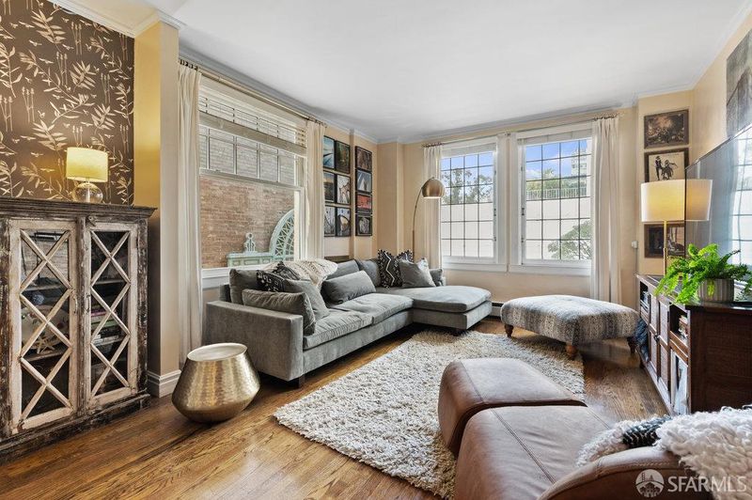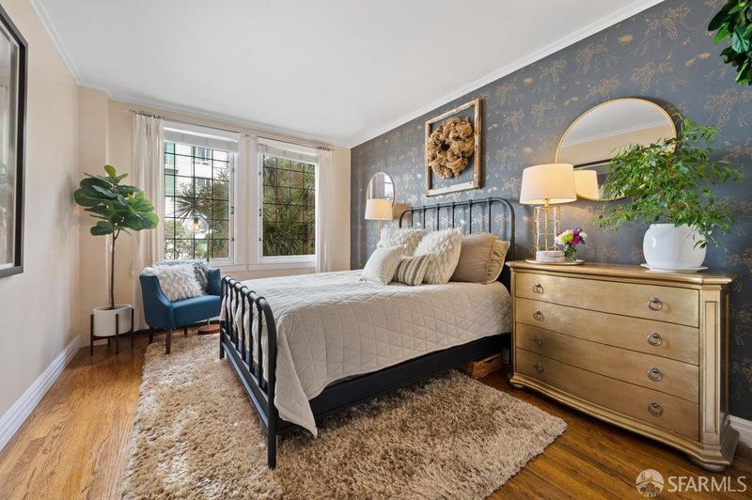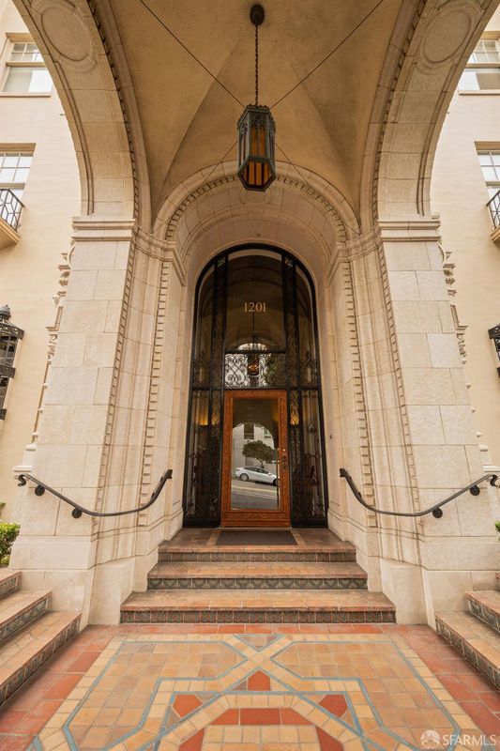
$835,000
936
SQ FT
$892
SQ/FT
1201 California St, #205
@ Jones - 8 - Nob Hill, San Francisco
- 1 Bed
- 1 Bath
- 1 Park
- 936 sqft
- San Francisco
-

If Carrie Bradshaw lived in San Francisco, she'd live here! Classic Nob Hill sophistication awaits in this charming, spacious, corner-unit one-bedroom at the iconic Cathedral Hill Coop Apartments. Set atop San Francisco's most prestigious neighborhood, this full-service residence is rich with timeless Art Deco grandeur & elegance. Step into the stately lobby, where meticulously preserved details transport you to a bygone era of glamour and architectural beauty. Unit 205 boasts large picture windows, high ceilings, and hardwood floors throughout, filling the home with natural light & classic San Francisco charm. The open floor plan features a well-designed kitchen, dining area, and living room with views of California St. The generously sized bedroom, fit for a king-sized bed, includes two spacious walk-through closets that lead directly to an updated bathroom with a clawfoot tub & shower. Enjoy 24-hour concierge service, an expansive roof deck, a landscaped garden terrace with multiple seating areas, onsite management, parking with EV charging availability, ample storage, and convenient laundry and mail rooms. Living at Cathedral Hill puts the best of San Francisco at your doorstep. Experience true Nob Hill luxury with the city's cultural & culinary treasures within easy reach.
- Days on Market
- 2 days
- Current Status
- Active
- Original Price
- $835,000
- List Price
- $835,000
- On Market Date
- Jan 17, 2025
- Property Type
- Condominium
- District
- 8 - Nob Hill
- Zip Code
- 94109
- MLS ID
- 424079377
- APN
- 0252-C009
- Year Built
- 0
- Stories in Building
- 0
- Number of Units
- 84
- Possession
- Close Of Escrow
- Data Source
- SFAR
- Origin MLS System
Cathedral School For Boys
Private K-8 Elementary, Religious, All Male
Students: 263 Distance: 0.1mi
Redding Elementary School
Public K-5 Elementary
Students: 240 Distance: 0.3mi
Spring Valley Elementary School
Public K-5 Elementary, Core Knowledge
Students: 327 Distance: 0.3mi
Lau (Gordon J.) Elementary School
Public K-5 Elementary
Students: 695 Distance: 0.4mi
Ecole Notre Dame Des Victoires
Private K-8 Elementary, Religious, Coed
Students: 300 Distance: 0.4mi
Parker (Jean) Elementary School
Public K-5 Elementary
Students: 227 Distance: 0.5mi
- Bed
- 1
- Bath
- 1
- Tub w/Shower Over
- Parking
- 1
- Attached, Enclosed, Garage Door Opener, Guest Parking Available, Interior Access
- SQ FT
- 936
- SQ FT Source
- Unavailable
- Lot SQ FT
- 14,165.0
- Lot Acres
- 0.3252 Acres
- Kitchen
- Kitchen/Family Combo, Marble Counter
- Dining Room
- Dining/Family Combo
- Flooring
- Wood
- Heating
- Baseboard
- Laundry
- In Basement
- Main Level
- Bedroom(s), Dining Room, Kitchen, Living Room, Primary Bedroom
- Possession
- Close Of Escrow
- Architectural Style
- Art Deco
- Special Listing Conditions
- None
- * Fee
- $1,115
- Name
- Hill Investments
- *Fee includes
- Common Areas, Door Person, Electricity, Elevator, Gas, Heat, Insurance on Structure, Maintenance Exterior, Maintenance Grounds, Management, Roof, Sewer, Trash, and Water
MLS and other Information regarding properties for sale as shown in Theo have been obtained from various sources such as sellers, public records, agents and other third parties. This information may relate to the condition of the property, permitted or unpermitted uses, zoning, square footage, lot size/acreage or other matters affecting value or desirability. Unless otherwise indicated in writing, neither brokers, agents nor Theo have verified, or will verify, such information. If any such information is important to buyer in determining whether to buy, the price to pay or intended use of the property, buyer is urged to conduct their own investigation with qualified professionals, satisfy themselves with respect to that information, and to rely solely on the results of that investigation.
School data provided by GreatSchools. School service boundaries are intended to be used as reference only. To verify enrollment eligibility for a property, contact the school directly.
