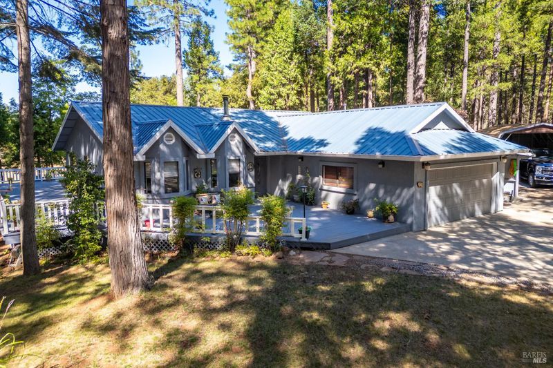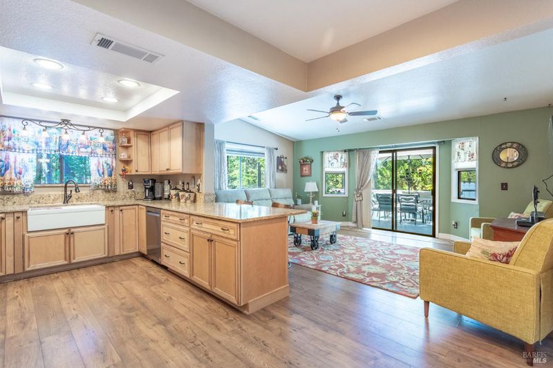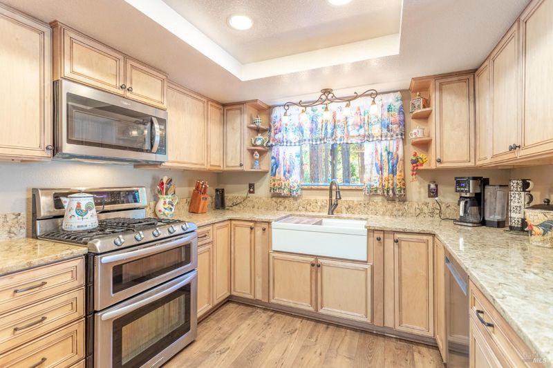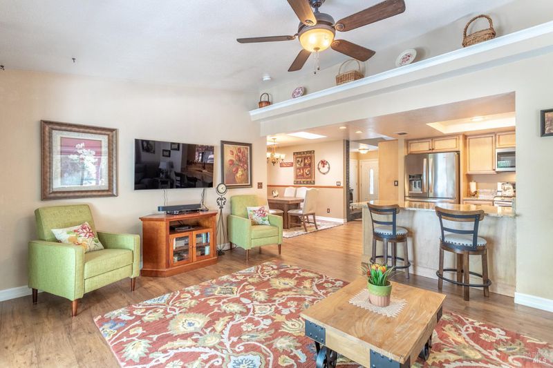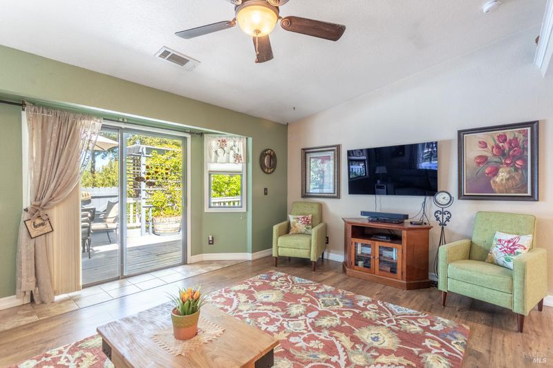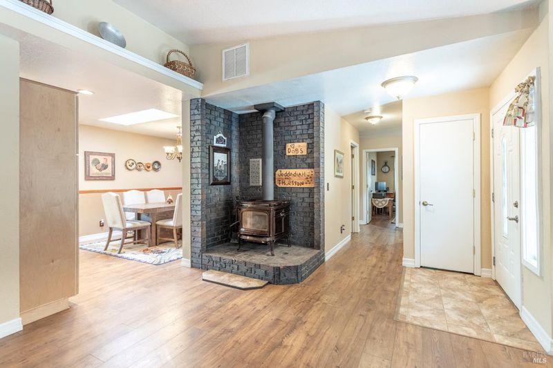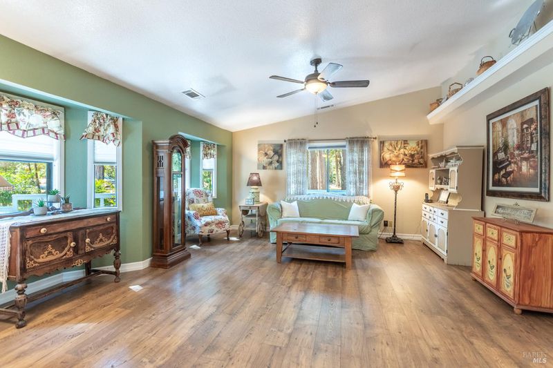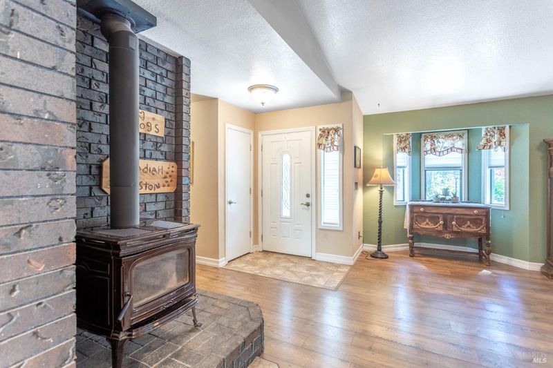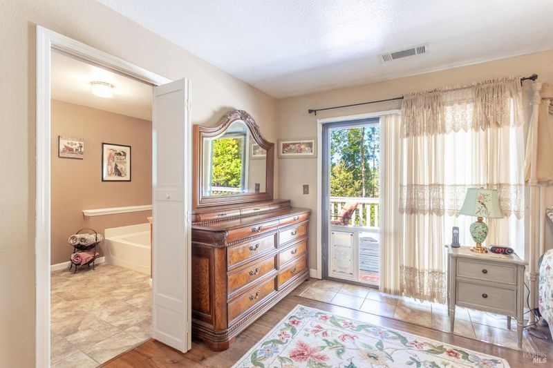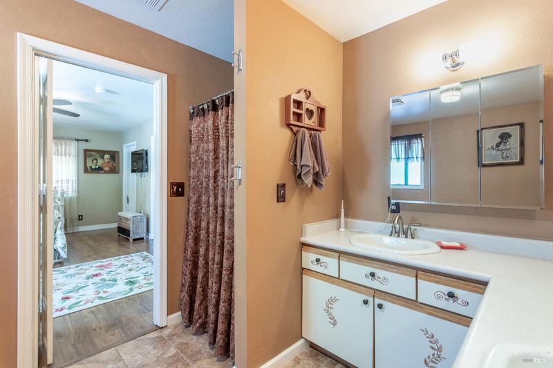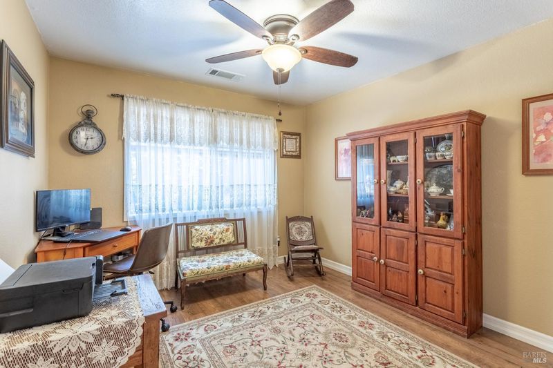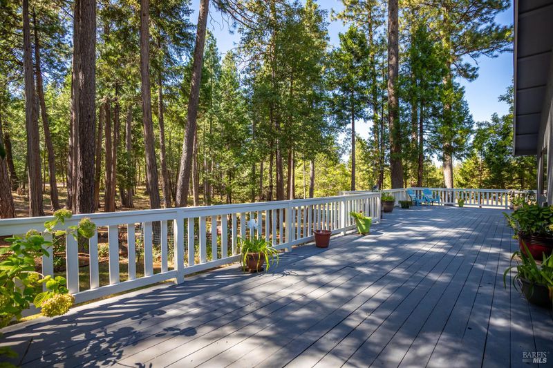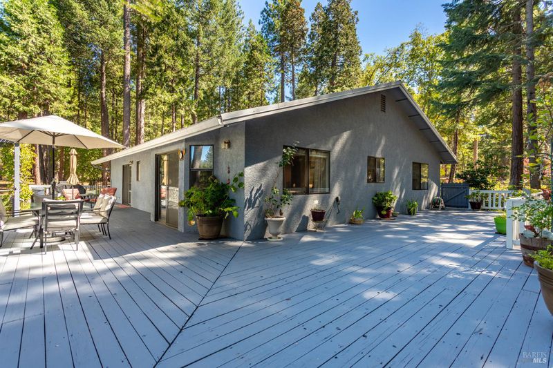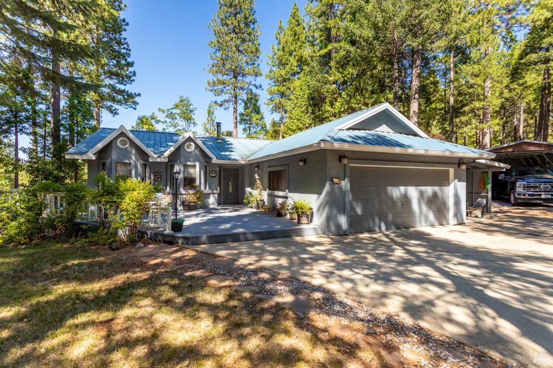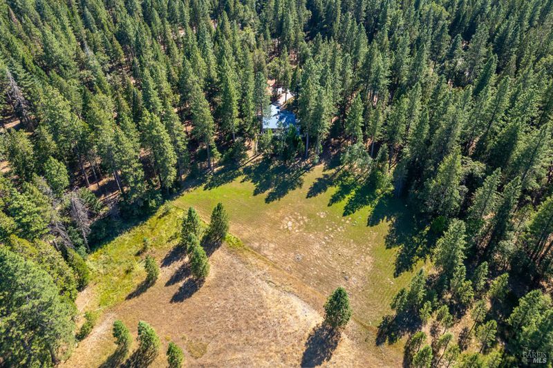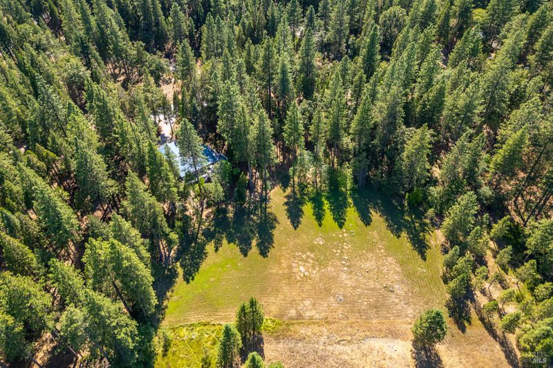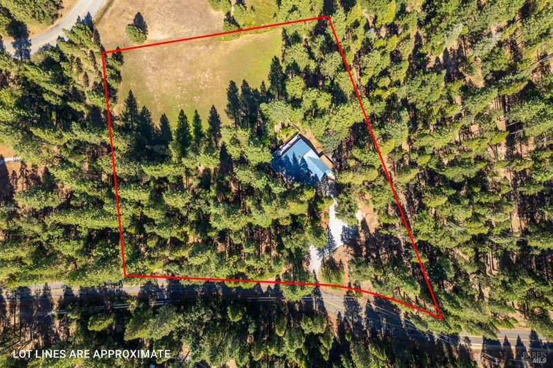
$459,000
1,760
SQ FT
$261
SQ/FT
6919 Wilson Hill Road
@ Hwy 44 - Shasta County, Shingletown
- 3 Bed
- 2 Bath
- 7 Park
- 1,760 sqft
- Shingletown
-

Escape to Woodridge Lake Estates! This charming 3-bedroom, 2-bath home is nestled on 3 pristine acres and offers the ultimate in private lake access and peaceful mountain living. Step inside and be welcomed by a tiled entry that leads to the formal living room, centered around a cozy wood stove. The heart of the home is the entertainer's kitchen, featuring quartz slab countertops, custom cabinets, and a farm-style sink. This space flows seamlessly into a breakfast bar, the family room, and a formal dining area, making it perfect for hosting. Everyday convenience is provided by a dedicated laundry room and an attached 2-car garage. The outdoor living space is a true retreat, with an expansive wrap-around deck and meadow view, ideal for entertaining. Enjoy the durability of a metal roof and carport, while a fenced garden, manicured lawn, and mature trees create a tranquil private setting. This gem showcases true pride of ownership and offers timeless appeal.
- Days on Market
- 16 days
- Current Status
- Active
- Original Price
- $459,000
- List Price
- $459,000
- On Market Date
- Aug 30, 2025
- Property Type
- Single Family Residence
- Area
- Shasta County
- Zip Code
- 96088
- MLS ID
- 325078154
- APN
- 703-030-023-000
- Year Built
- 1990
- Stories in Building
- Unavailable
- Possession
- Close Of Escrow
- Data Source
- BAREIS
- Origin MLS System
Black Butte Elementary School
Public K-5 Elementary
Students: 146 Distance: 3.9mi
Black Butte Junior High School
Public 6-8 Middle
Students: 64 Distance: 4.2mi
Manton Elementary
Public K-5
Students: 13 Distance: 6.1mi
New Day Academy - Shasta
Charter K-12
Students: 459 Distance: 9.8mi
Whitmore Elementary School
Public K-8 Elementary
Students: 40 Distance: 9.9mi
Plum Valley Elementary
Public K-5
Students: 15 Distance: 12.3mi
- Bed
- 3
- Bath
- 2
- Double Sinks, Shower Stall(s), Soaking Tub
- Parking
- 7
- Attached, Boat Storage, Covered, Detached, Garage Door Opener, Garage Facing Front, Interior Access
- SQ FT
- 1,760
- SQ FT Source
- Assessor Auto-Fill
- Lot SQ FT
- 130,680.0
- Lot Acres
- 3.0 Acres
- Kitchen
- Quartz Counter
- Cooling
- Ceiling Fan(s), Central
- Dining Room
- Formal Area
- Family Room
- Deck Attached
- Flooring
- Laminate, Tile
- Foundation
- Raised
- Fire Place
- Living Room, Wood Stove
- Heating
- Central, Wood Stove
- Laundry
- Cabinets, Inside Room
- Main Level
- Bedroom(s), Family Room, Full Bath(s), Garage, Kitchen, Living Room, Primary Bedroom, Street Entrance
- Views
- Woods
- Possession
- Close Of Escrow
- Architectural Style
- Traditional
- * Fee
- $100
- Name
- Woodridge Lake Estates
- Phone
- (530) 378-4249
- *Fee includes
- Management and Other
MLS and other Information regarding properties for sale as shown in Theo have been obtained from various sources such as sellers, public records, agents and other third parties. This information may relate to the condition of the property, permitted or unpermitted uses, zoning, square footage, lot size/acreage or other matters affecting value or desirability. Unless otherwise indicated in writing, neither brokers, agents nor Theo have verified, or will verify, such information. If any such information is important to buyer in determining whether to buy, the price to pay or intended use of the property, buyer is urged to conduct their own investigation with qualified professionals, satisfy themselves with respect to that information, and to rely solely on the results of that investigation.
School data provided by GreatSchools. School service boundaries are intended to be used as reference only. To verify enrollment eligibility for a property, contact the school directly.
