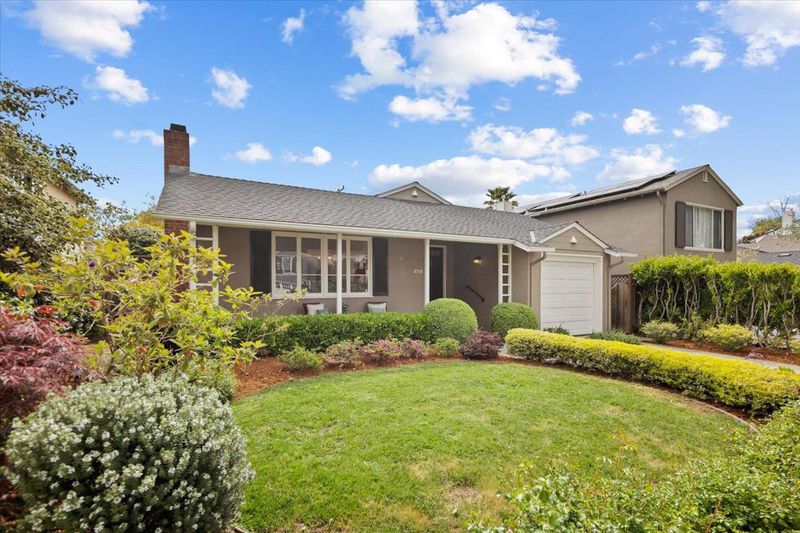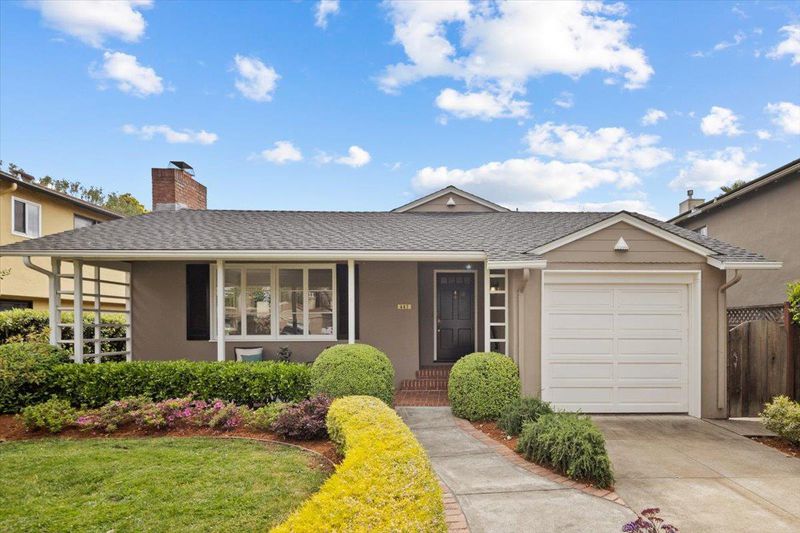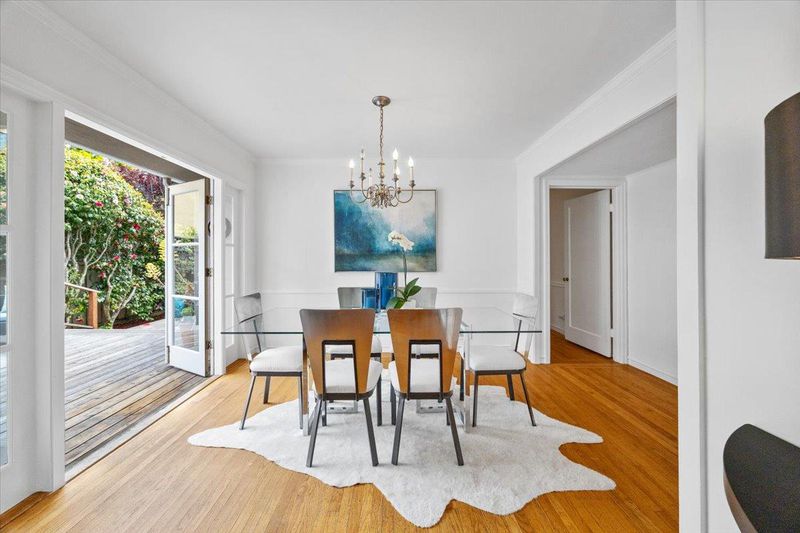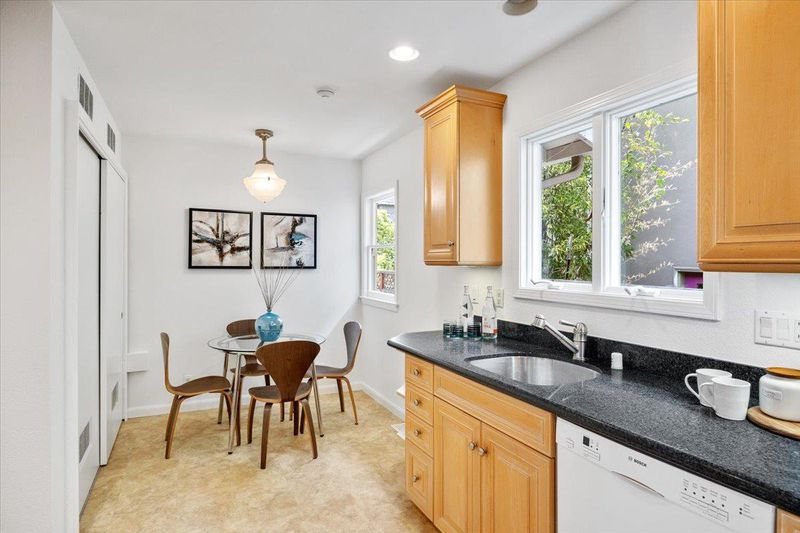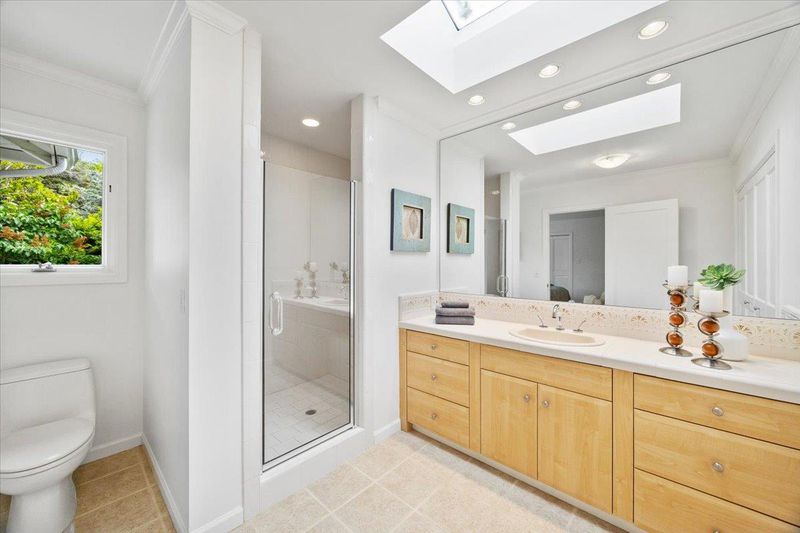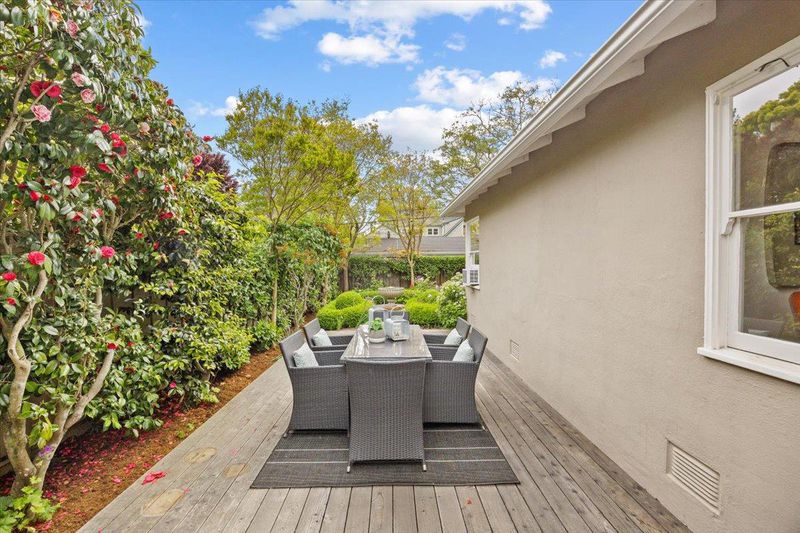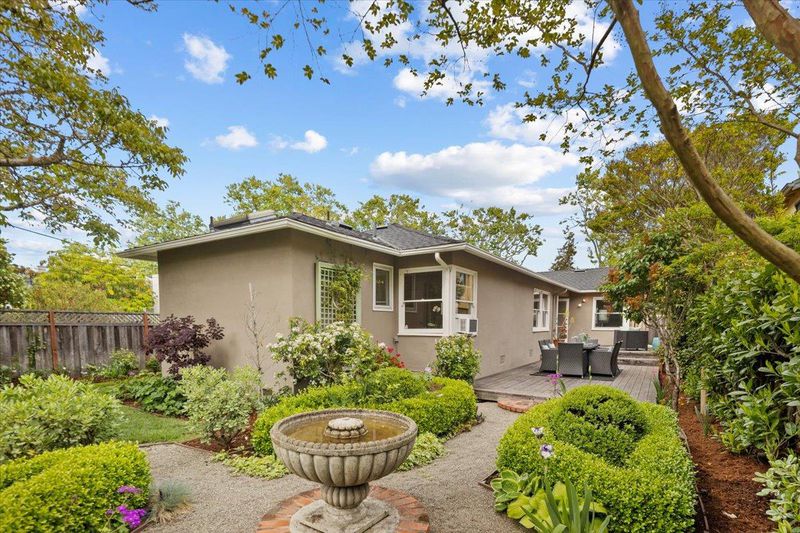
$2,395,000
1,535
SQ FT
$1,560
SQ/FT
447 Cumberland Drive
@ Plymouth - 463 - Oak Grove Manor / Burlingables, Burlingame
- 3 Bed
- 2 Bath
- 1 Park
- 1,535 sqft
- BURLINGAME
-

Welcome to this delightful 3-bedroom, 2-bathroom home nestled in the sought-after Burlingables neighborhood. Just a short stroll from the vibrant shops and fine dining of downtown Burlingame, this residence is situated on a level lot, boasting beautifully landscaped gardens and inviting southern exposure. The entry opens to a spacious living room, illuminated by windows on three sides that bathe the space in natural light. This room also features a cozy fireplace and offers picturesque views of both the front yard and the rear deck and garden. The adjoining formal dining room, with its elegant French doors, opens onto the deck, providing a seamless indoor-outdoor flow and views of lush greenery. The expansive eat-in kitchen is equipped with wooden cabinetry, including a pantry with convenient pull-out shelves, granite countertops, and under-cabinet lighting. The hallway bathroom includes a shower-over-tub and a classic pedestal sink. At the back of the home lies the generous primary suite, complete with two large closets, recessed lighting, and windows that overlook the serene garden. Two additional bedrooms are also filled with natural light and offer pleasant views of the tranquil yard. The home also features an attached 1-car garage.
- Days on Market
- 2 days
- Current Status
- Active
- Original Price
- $2,395,000
- List Price
- $2,395,000
- On Market Date
- Apr 26, 2025
- Property Type
- Single Family Home
- Area
- 463 - Oak Grove Manor / Burlingables
- Zip Code
- 94010
- MLS ID
- ML82004390
- APN
- 029-163-110
- Year Built
- 1945
- Stories in Building
- 1
- Possession
- Unavailable
- Data Source
- MLSL
- Origin MLS System
- MLSListings, Inc.
Burlingame High School
Public 9-12 Secondary
Students: 1492 Distance: 0.3mi
Washington Elementary School
Public K-5 Elementary
Students: 382 Distance: 0.4mi
Pacific Rim International School
Private K-12
Students: 35 Distance: 0.6mi
St. Catherine Of Siena Elementary School
Private K-8 Elementary, Religious, Coed
Students: 357 Distance: 0.6mi
McKinley Elementary School
Public K-5 Elementary
Students: 537 Distance: 0.7mi
San Mateo High School
Public 9-12 Secondary
Students: 1713 Distance: 0.9mi
- Bed
- 3
- Bath
- 2
- Parking
- 1
- Attached Garage
- SQ FT
- 1,535
- SQ FT Source
- Unavailable
- Lot SQ FT
- 5,635.0
- Lot Acres
- 0.129362 Acres
- Cooling
- Window / Wall Unit
- Dining Room
- Formal Dining Room
- Disclosures
- NHDS Report
- Family Room
- No Family Room
- Flooring
- Hardwood, Tile
- Foundation
- Concrete Perimeter and Slab
- Fire Place
- Living Room
- Heating
- Central Forced Air
- Laundry
- In Garage
- Fee
- Unavailable
MLS and other Information regarding properties for sale as shown in Theo have been obtained from various sources such as sellers, public records, agents and other third parties. This information may relate to the condition of the property, permitted or unpermitted uses, zoning, square footage, lot size/acreage or other matters affecting value or desirability. Unless otherwise indicated in writing, neither brokers, agents nor Theo have verified, or will verify, such information. If any such information is important to buyer in determining whether to buy, the price to pay or intended use of the property, buyer is urged to conduct their own investigation with qualified professionals, satisfy themselves with respect to that information, and to rely solely on the results of that investigation.
School data provided by GreatSchools. School service boundaries are intended to be used as reference only. To verify enrollment eligibility for a property, contact the school directly.
