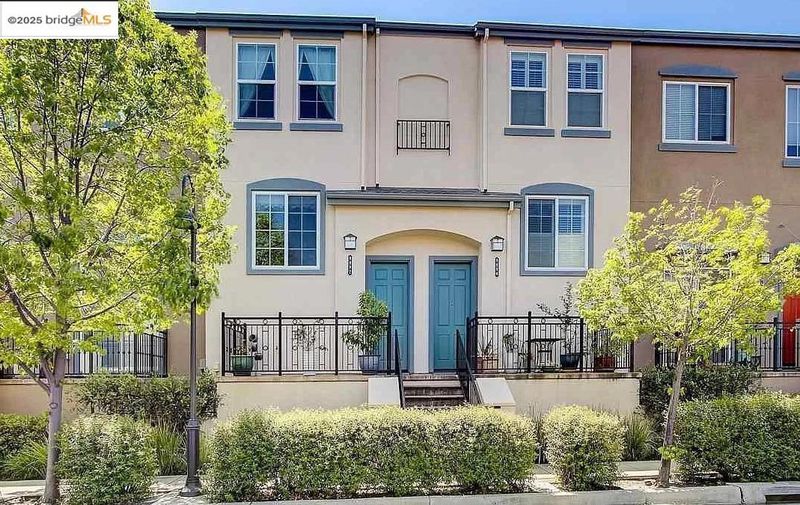
$875,000
1,242
SQ FT
$705
SQ/FT
8892 Bellina Commons
@ Bellina St - Not Listed, Dublin
- 3 Bed
- 2.5 (2/1) Bath
- 2 Park
- 1,242 sqft
- Dublin
-

Step inside this beautifully updated 3-bedroom, 2.5-bath home approx. 1,242sqft in the heart of Dublin at the Willows community, you’ll instantly feel at home. The thoughtfully renovated kitchen flows seamlessly into the dining and living areas, making it ideal for both peaceful mornings and lively evenings with friends. Upstairs, natural light fills each of the spacious bedrooms through large windows, with the east-facing primary suite featuring its own en suite bathroom for added privacy and comfort. This home is filled with recent upgrades, including a smart-app-compatible Lennox HVAC system (installed with permits), new flooring in the living room and front entry, updated light fixtures, refreshed bathrooms with a new vanity and modern fixtures, and custom window shades—including remote-controlled ones in the living room. The attached 2-car tandem garage offers generous space for storage or even a home gym setup. Just outside your door, enjoy the convenience of walking to nearby shops, restaurants, and local favorites. Plus, with quick access to I-580, I-680, and BART, commuting is easy and stress-free. With low HOA fees and a location that blends comfort, style, and accessibility.
- Current Status
- Active - Coming Soon
- Original Price
- $875,000
- List Price
- $875,000
- On Market Date
- Aug 1, 2025
- Property Type
- Condominium
- D/N/S
- Not Listed
- Zip Code
- 94566
- MLS ID
- 41106856
- APN
- Year Built
- 2006
- Stories in Building
- 3
- Possession
- Close Of Escrow
- Data Source
- MAXEBRDI
- Origin MLS System
- Bridge AOR
Country Club Elementary School
Public K-5 Elementary
Students: 552 Distance: 0.4mi
Murray Elementary School
Public K-5 Elementary
Students: 615 Distance: 0.4mi
Dublin Elementary School
Public K-5 Elementary, Yr Round
Students: 878 Distance: 0.5mi
St. Raymond
Private K-8 Elementary, Religious, Coed
Students: 300 Distance: 0.6mi
Dublin High School
Public 9-12 Secondary
Students: 2978 Distance: 0.8mi
Learn And Play Montessori School
Private PK-1 Montessori, Coed
Students: 80 Distance: 0.9mi
- Bed
- 3
- Bath
- 2.5 (2/1)
- Parking
- 2
- Tandem, Garage Door Opener
- SQ FT
- 1,242
- SQ FT Source
- Public Records
- Pool Info
- None
- Kitchen
- Dishwasher, Electric Range, 220 Volt Outlet, Breakfast Bar, Counter - Solid Surface, Electric Range/Cooktop, Disposal
- Cooling
- Central Air
- Disclosures
- Other - Call/See Agent
- Entry Level
- 0
- Flooring
- Laminate, Carpet
- Foundation
- Fire Place
- None
- Heating
- Central
- Laundry
- Hookups Only
- Main Level
- Other
- Possession
- Close Of Escrow
- Architectural Style
- Contemporary
- Construction Status
- Existing
- Location
- Level
- Roof
- Composition Shingles
- Water and Sewer
- Public
- Fee
- $345
MLS and other Information regarding properties for sale as shown in Theo have been obtained from various sources such as sellers, public records, agents and other third parties. This information may relate to the condition of the property, permitted or unpermitted uses, zoning, square footage, lot size/acreage or other matters affecting value or desirability. Unless otherwise indicated in writing, neither brokers, agents nor Theo have verified, or will verify, such information. If any such information is important to buyer in determining whether to buy, the price to pay or intended use of the property, buyer is urged to conduct their own investigation with qualified professionals, satisfy themselves with respect to that information, and to rely solely on the results of that investigation.
School data provided by GreatSchools. School service boundaries are intended to be used as reference only. To verify enrollment eligibility for a property, contact the school directly.



