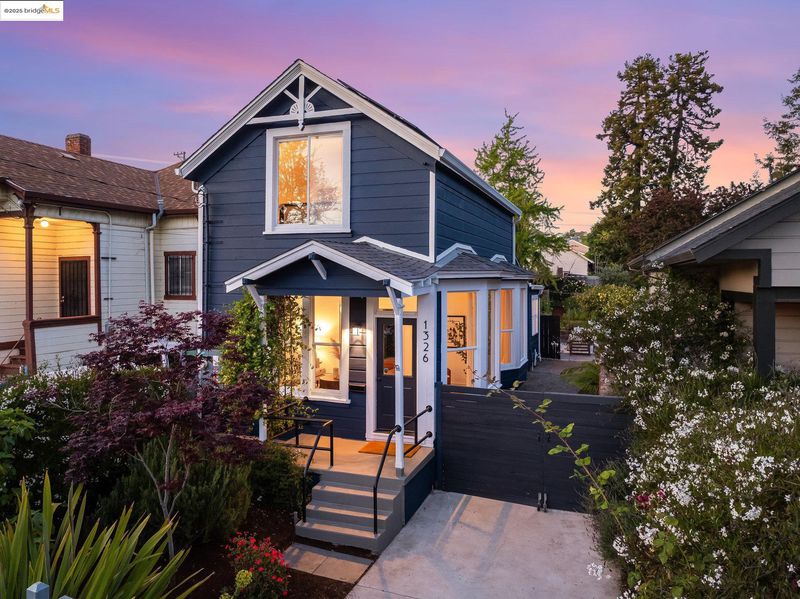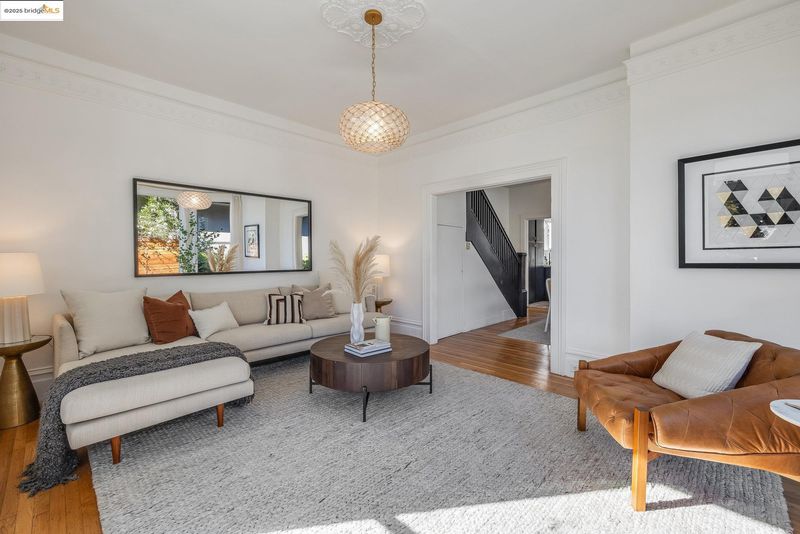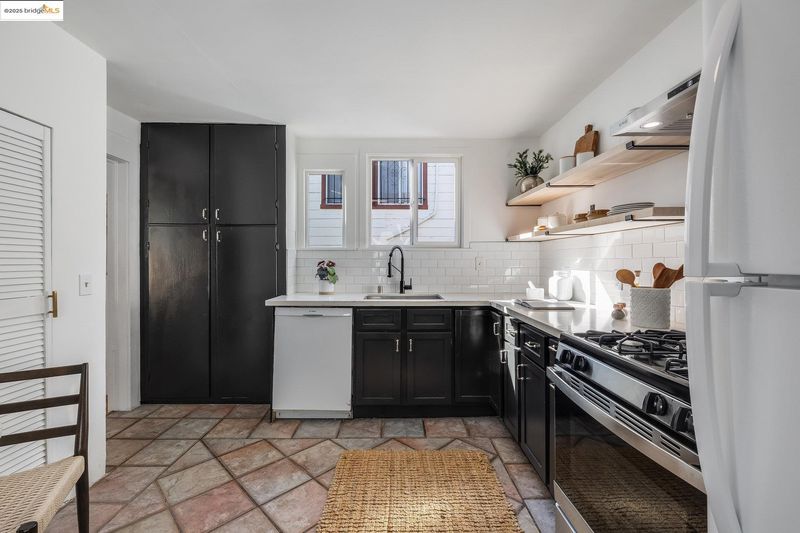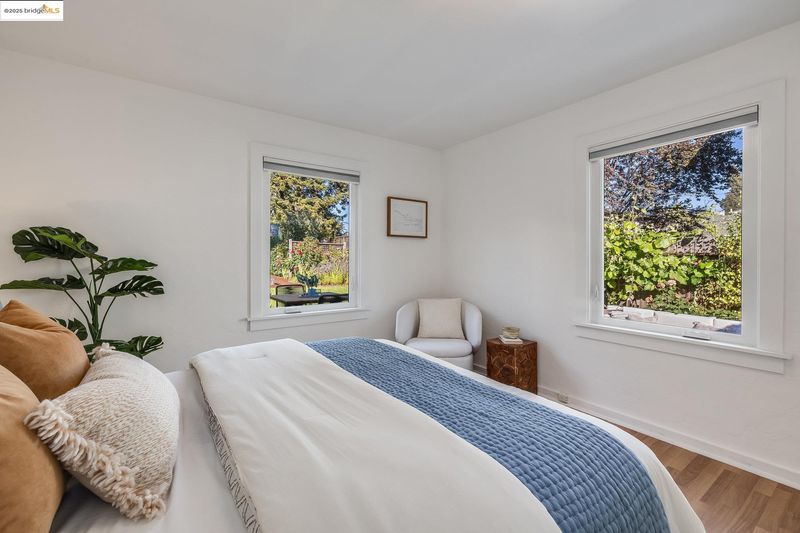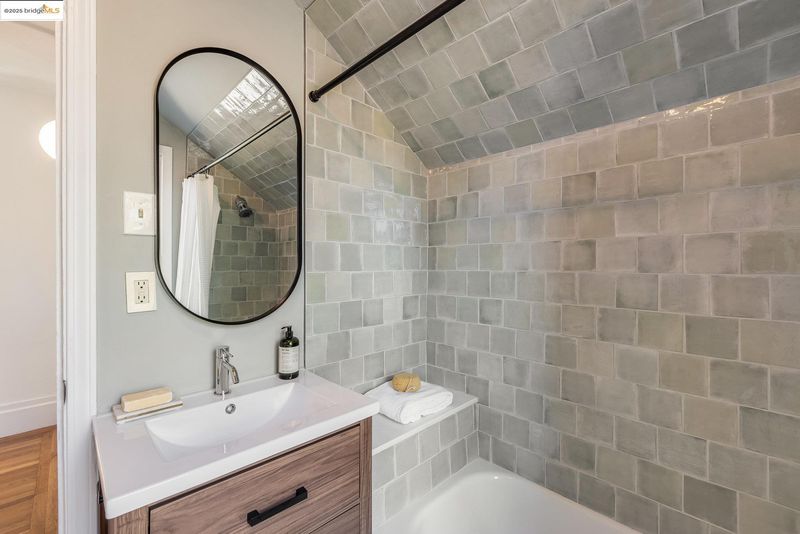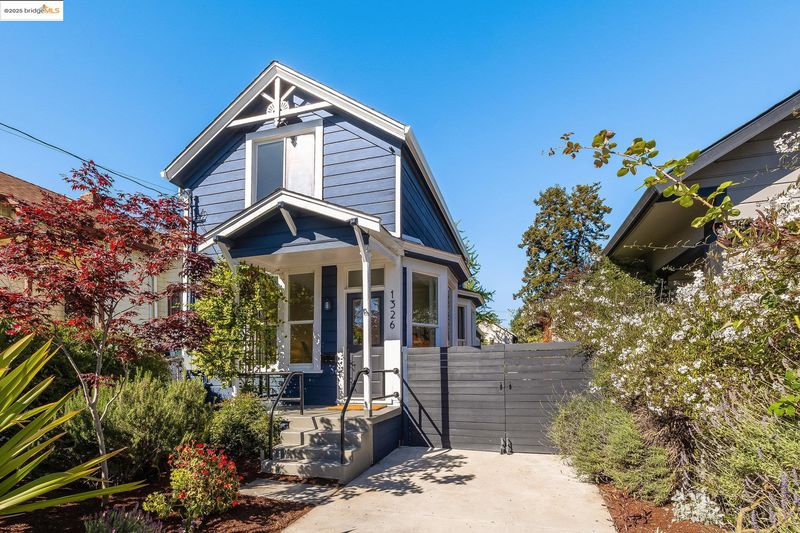
$799,000
1,543
SQ FT
$518
SQ/FT
1326 E 23rd St
@ 14th Ave - Bella Vista, Oakland
- 3 Bed
- 2 Bath
- 0 Park
- 1,543 sqft
- Oakland
-

If a fantastic backyard is what you’re after, you’ve found your home! Own a piece of architectural history with this 1890 Victorian treasure. Charming 3+ bed, 2 bath home which blends timeless allure with modern living. Featuring preserved period details alongside a contemporary footprint and thoughtfully updated kitchen and bathrooms. Greeted by original wood floors, soaring ceilings, and oversized windows, the home is flooded with light. Formal living and dining rooms flow seamlessly, anchored by a fireplace and built-ins. The generous kitchen offers new stone countertops and open shelving. The main level also includes a bedroom, full bath, and a versatile bonus room. Upstairs, you will find two additional bedrooms and a beautifully renovated full bathroom. Step out back—this is where the magic begins. The entertaining patio, complete with a pizza oven, opens to a level lawn framed by mature and vibrant landscaping. Toward the rear, a botanist’s paradise awaits with planter boxes, rose bushes, and a concrete pad suited for a hot tub. Additional highlights include: updated foundation and electrical, owned solar, and capacity for a deep gated driveway. Ideally located near local favorites Xochi the Dog Cafe, Champa Garden, Lake Merritt, Park Blvd corridor, parks and transit!
- Current Status
- New
- Original Price
- $799,000
- List Price
- $799,000
- On Market Date
- May 9, 2025
- Property Type
- Detached
- D/N/S
- Bella Vista
- Zip Code
- 94606
- MLS ID
- 41096912
- APN
- Year Built
- 1890
- Stories in Building
- 2
- Possession
- COE
- Data Source
- MAXEBRDI
- Origin MLS System
- Bridge AOR
Bella Vista Elementary School
Public K-5 Elementary, Coed
Students: 469 Distance: 0.3mi
Roosevelt Middle School
Public 6-8 Middle
Students: 568 Distance: 0.4mi
St. Anthony School
Private K-8 Elementary, Religious, Coed
Students: 206 Distance: 0.5mi
Franklin Elementary School
Public K-5 Elementary
Students: 653 Distance: 0.6mi
Garfield Elementary School
Public K-5 Elementary
Students: 668 Distance: 0.6mi
Oakland High School
Public 9-12 Secondary
Students: 1642 Distance: 0.7mi
- Bed
- 3
- Bath
- 2
- Parking
- 0
- Carport, Carport - 2 Or More, Off Street, Parking Spaces, Parking Lot
- SQ FT
- 1,543
- SQ FT Source
- Graphic Artist
- Lot SQ FT
- 4,500.0
- Lot Acres
- 0.1 Acres
- Pool Info
- None
- Kitchen
- Dishwasher, Gas Range, Free-Standing Range, Refrigerator, Dryer, Washer, Breakfast Bar, Breakfast Nook, Counter - Solid Surface, Counter - Stone, Eat In Kitchen, Gas Range/Cooktop, Range/Oven Free Standing, Updated Kitchen
- Cooling
- No Air Conditioning
- Disclosures
- Nat Hazard Disclosure
- Entry Level
- Exterior Details
- Backyard, Back Yard, Dog Run, Front Yard, Garden/Play, Side Yard, Entry Gate, Garden, Landscape Back, Landscape Front, Landscape Misc, Yard Space
- Flooring
- Hardwood, Tile, Wood
- Foundation
- Fire Place
- Dining Room
- Heating
- Radiant, Fireplace(s)
- Laundry
- Dryer, Washer, In Unit, Washer/Dryer Stacked Incl
- Main Level
- 1 Bedroom, 1 Bath
- Possession
- COE
- Architectural Style
- Victorian, See Remarks, Vintage
- Construction Status
- Existing
- Additional Miscellaneous Features
- Backyard, Back Yard, Dog Run, Front Yard, Garden/Play, Side Yard, Entry Gate, Garden, Landscape Back, Landscape Front, Landscape Misc, Yard Space
- Location
- Level, Premium Lot, Front Yard, Landscape Front, Paved, Private, Security Gate, Landscape Back, Landscape Misc
- Roof
- Composition Shingles
- Water and Sewer
- Public
- Fee
- Unavailable
MLS and other Information regarding properties for sale as shown in Theo have been obtained from various sources such as sellers, public records, agents and other third parties. This information may relate to the condition of the property, permitted or unpermitted uses, zoning, square footage, lot size/acreage or other matters affecting value or desirability. Unless otherwise indicated in writing, neither brokers, agents nor Theo have verified, or will verify, such information. If any such information is important to buyer in determining whether to buy, the price to pay or intended use of the property, buyer is urged to conduct their own investigation with qualified professionals, satisfy themselves with respect to that information, and to rely solely on the results of that investigation.
School data provided by GreatSchools. School service boundaries are intended to be used as reference only. To verify enrollment eligibility for a property, contact the school directly.
