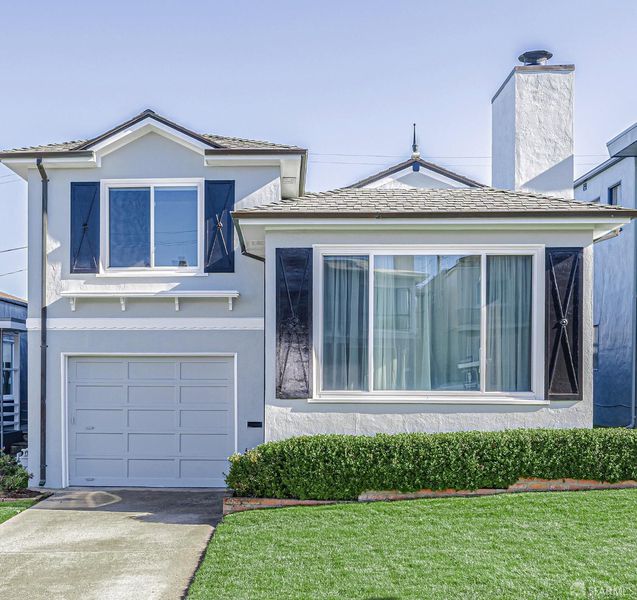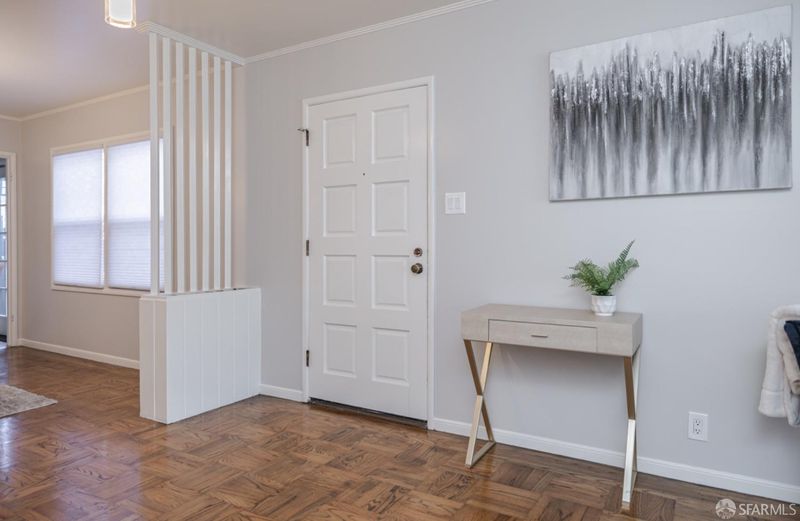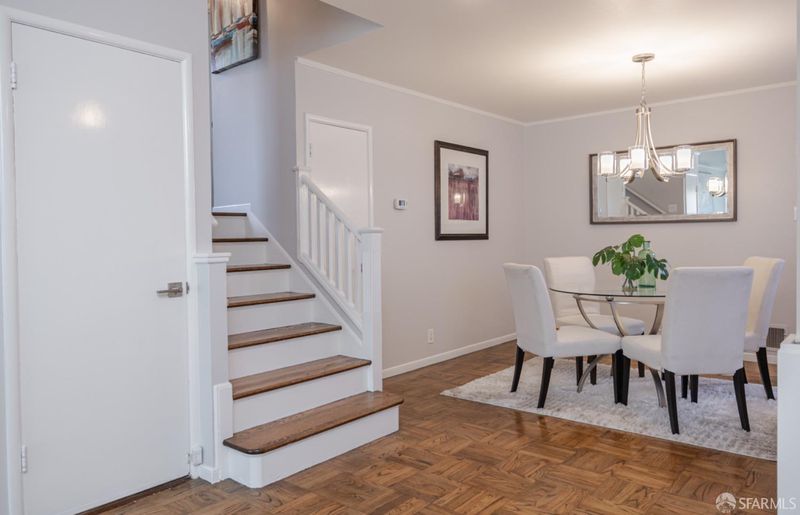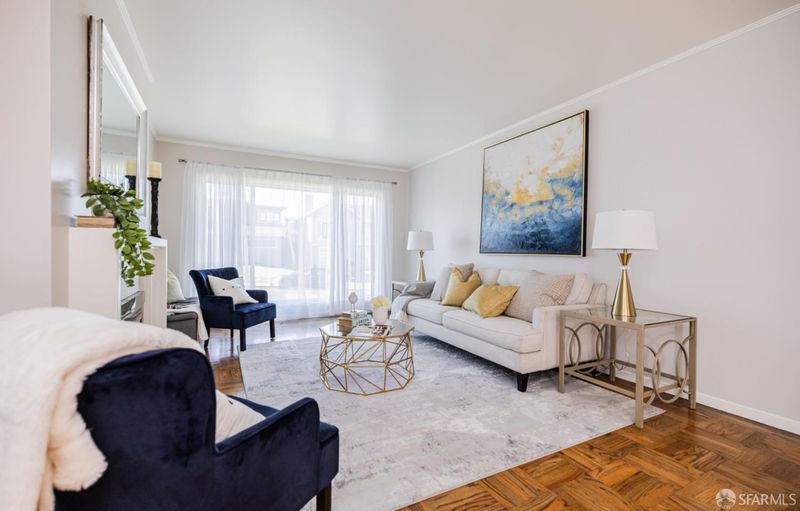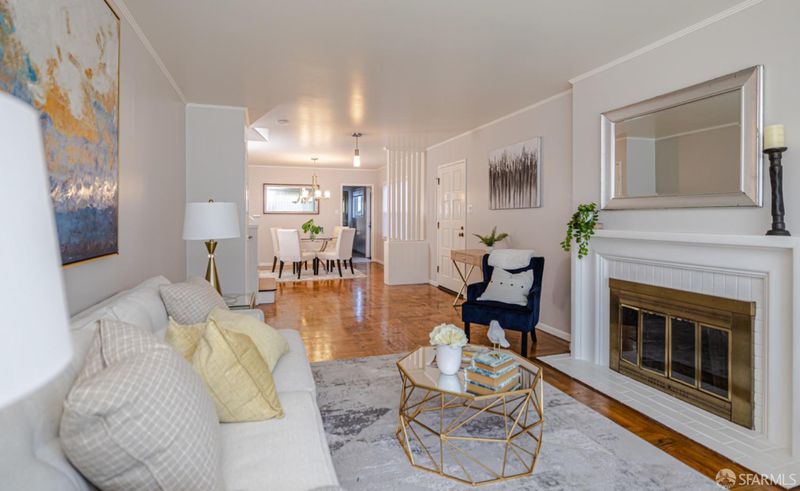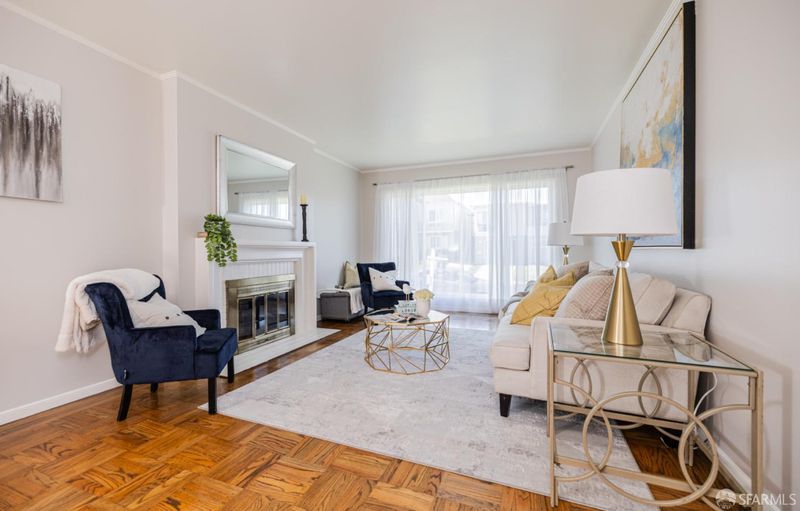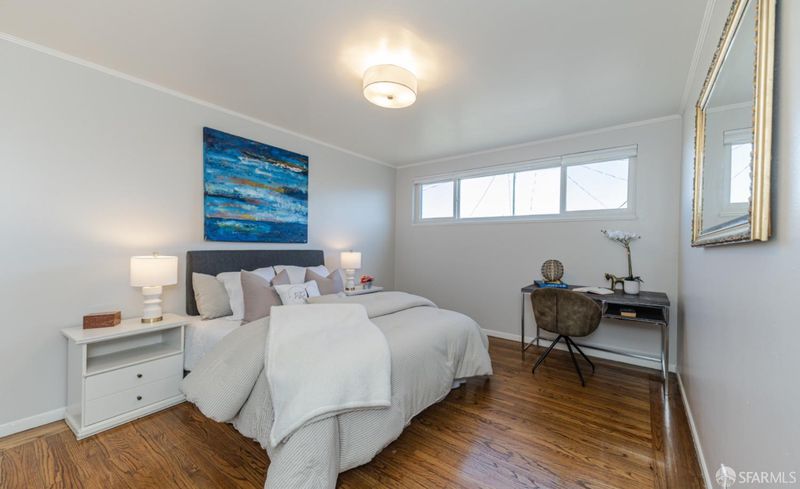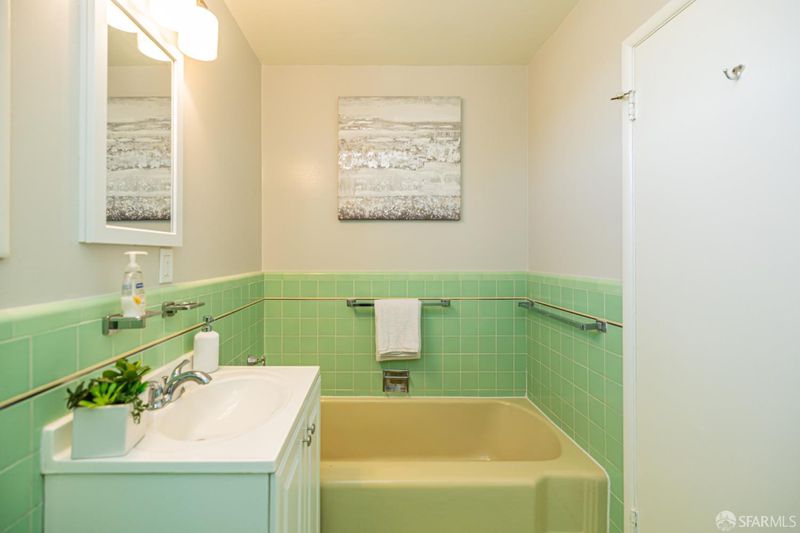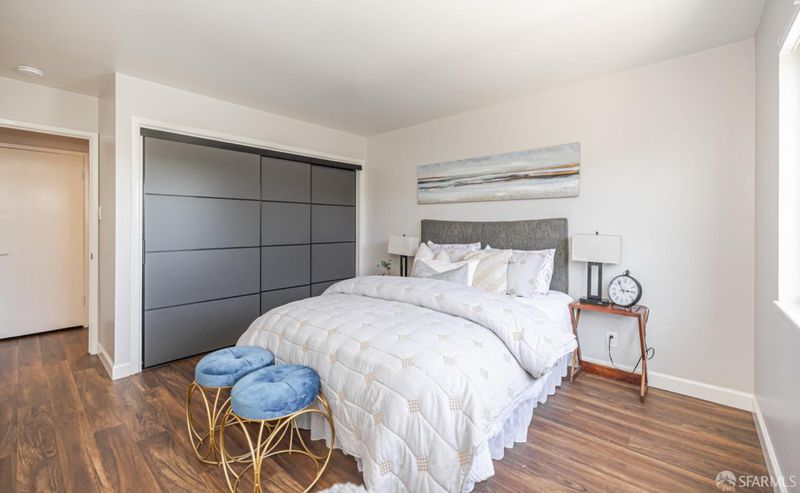
$1,138,000
1,530
SQ FT
$744
SQ/FT
65 Park Manor Dr
@ Wildwood - 900688 - Westlake 1 & Olympic, Daly City
- 3 Bed
- 2 Bath
- 2 Park
- 1,530 sqft
- Daly City
-

Welcome home. You must come see this exceptional split level property that has been lovingly cared for by the same family. First time on market. Property has new exterior and interior paints throughout. The space inside the home is well designed for gathering with a large living room and family room with abundance of natural light that leads to a spacious deck for relaxation on a sunny day. Upstairs, two bedrooms come with ample closet space, and a full bath with a soaking tub right between them. Back of the home has a large family room with an updated bedroom and a full bath offering versatile living with seperate entrance. A 2-car tandem garage completes the home with a laundry area and private driveway. This home is located in a desirable neighborhood with close proximity to Westlake Shopping Center, Skyline Plaza and minutes away from Serramonte Mall. This property truly stands out as an exceptional choice for those seeking the best of Peninsula living.
- Days on Market
- 3 days
- Current Status
- Active
- Original Price
- $1,138,000
- List Price
- $1,138,000
- On Market Date
- Jan 17, 2025
- Property Type
- Single Family Residence
- District
- 900688 - Westlake 1 & Olympic
- Zip Code
- 94015
- MLS ID
- 425003894
- APN
- 006-062-200
- Year Built
- 1954
- Stories in Building
- 0
- Possession
- Close Of Escrow
- Data Source
- SFAR
- Origin MLS System
Marjorie H. Tobias Elementary School
Public K-5 Elementary
Students: 378 Distance: 0.3mi
Our Lady Of Mercy Elementary School
Private K-8 Elementary, Religious, Coed
Students: 454 Distance: 0.4mi
Benjamin Franklin Intermediate School
Public 6-8 Middle, Coed
Students: 691 Distance: 0.6mi
Westmoor High School
Public 9-12 Secondary
Students: 1526 Distance: 0.9mi
Garden Village Elementary School
Public K-5 Elementary
Students: 272 Distance: 0.9mi
Westlake Elementary School
Public K-5 Elementary
Students: 377 Distance: 1.0mi
- Bed
- 3
- Bath
- 2
- Shower Stall(s), Tub
- Parking
- 2
- Enclosed, Garage Door Opener, Tandem Garage
- SQ FT
- 1,530
- SQ FT Source
- Unavailable
- Lot SQ FT
- 3,400.0
- Lot Acres
- 0.0781 Acres
- Kitchen
- Kitchen/Family Combo, Other Counter, Tile Counter
- Dining Room
- Formal Area
- Family Room
- Deck Attached
- Flooring
- Wood
- Foundation
- Concrete Perimeter
- Heating
- Central
- Laundry
- Dryer Included, In Garage, Washer Included
- Upper Level
- Bedroom(s), Full Bath(s)
- Main Level
- Bedroom(s), Family Room, Full Bath(s), Kitchen, Street Entrance
- Possession
- Close Of Escrow
- Basement
- Full
- Special Listing Conditions
- Offer As Is
- Fee
- $0
MLS and other Information regarding properties for sale as shown in Theo have been obtained from various sources such as sellers, public records, agents and other third parties. This information may relate to the condition of the property, permitted or unpermitted uses, zoning, square footage, lot size/acreage or other matters affecting value or desirability. Unless otherwise indicated in writing, neither brokers, agents nor Theo have verified, or will verify, such information. If any such information is important to buyer in determining whether to buy, the price to pay or intended use of the property, buyer is urged to conduct their own investigation with qualified professionals, satisfy themselves with respect to that information, and to rely solely on the results of that investigation.
School data provided by GreatSchools. School service boundaries are intended to be used as reference only. To verify enrollment eligibility for a property, contact the school directly.
