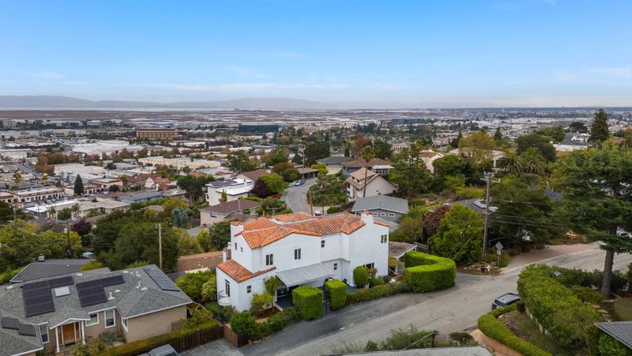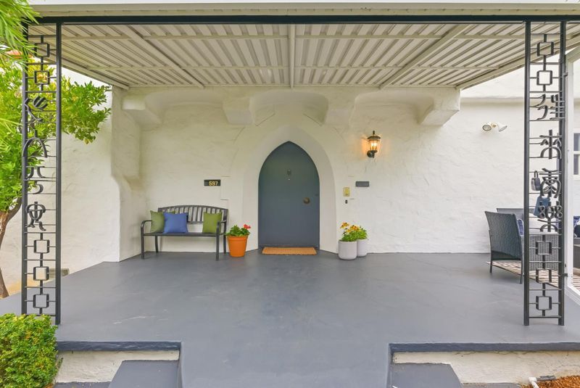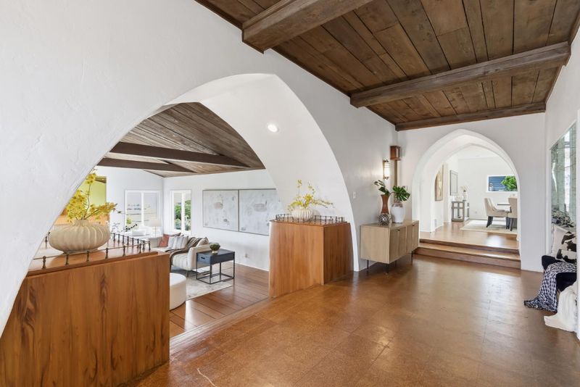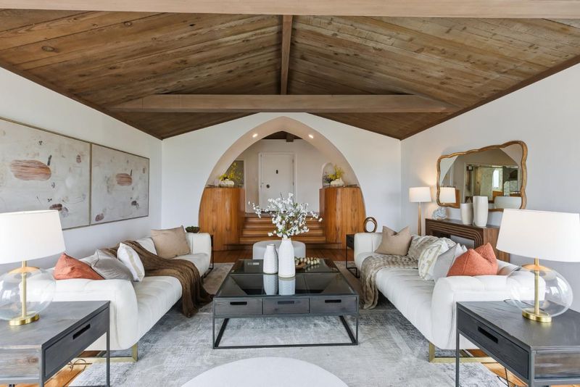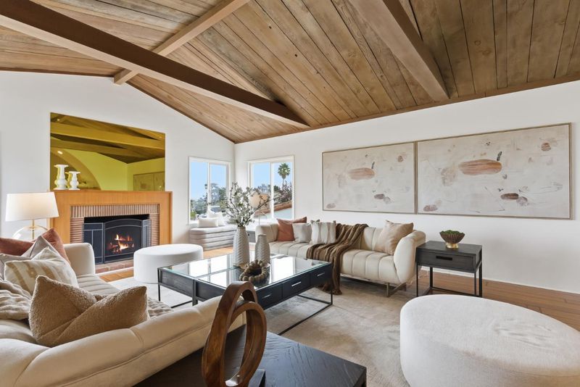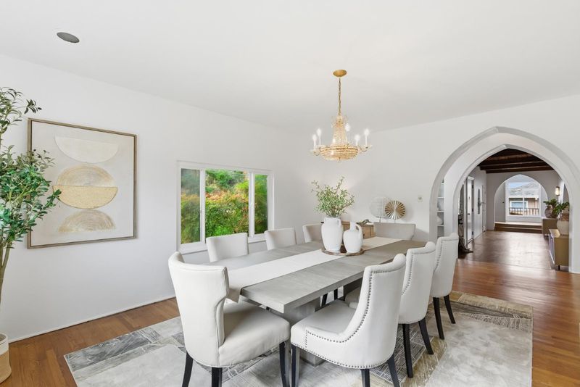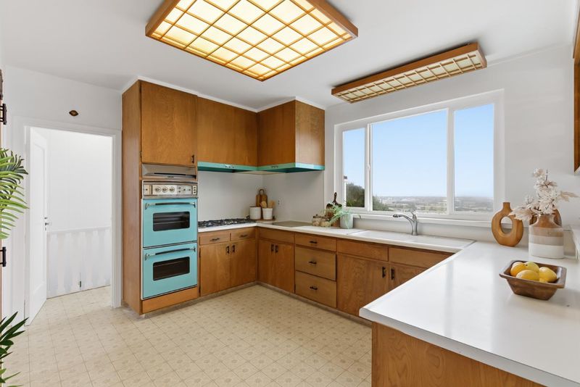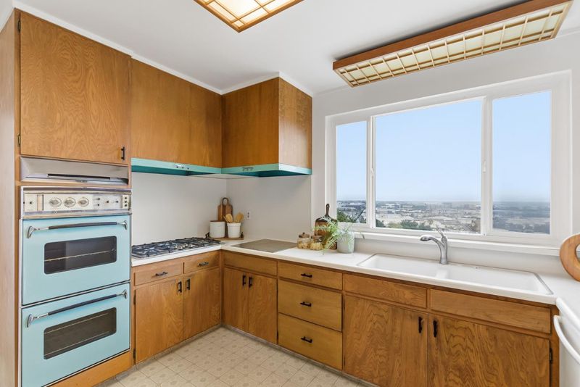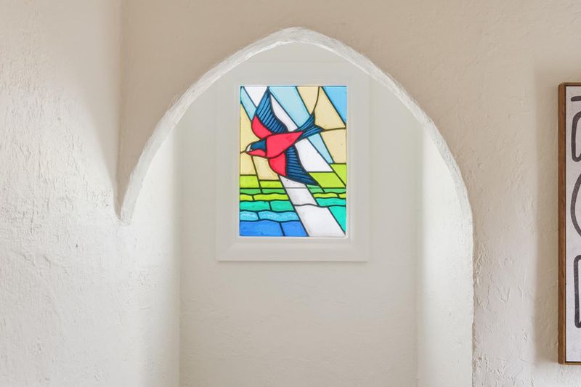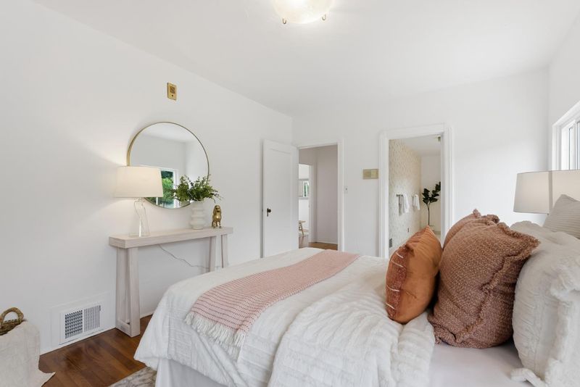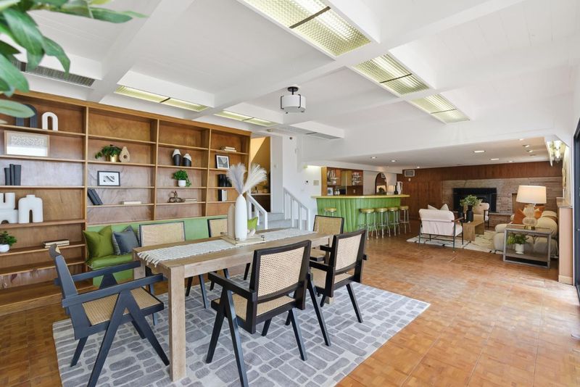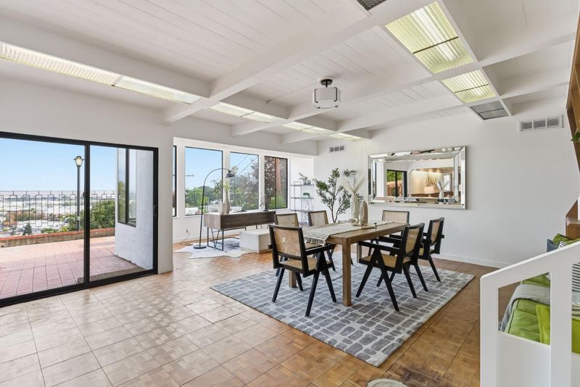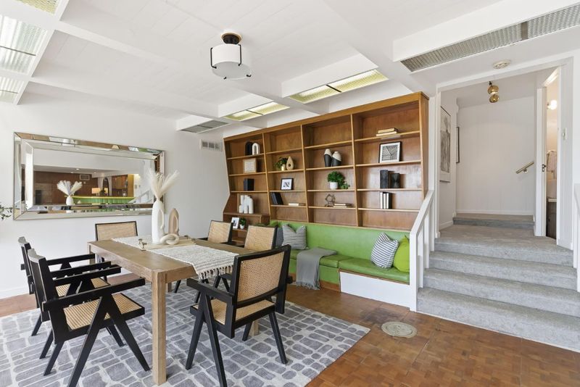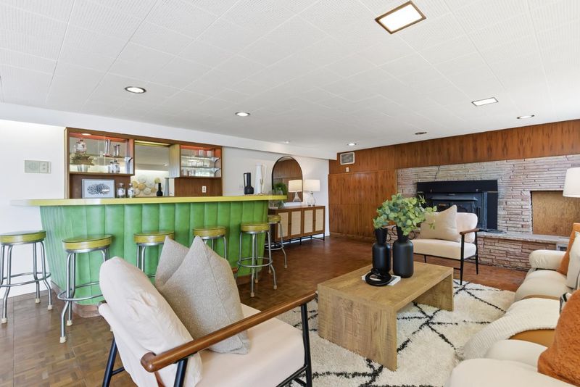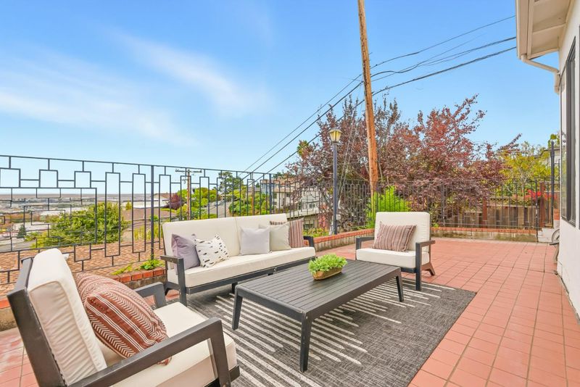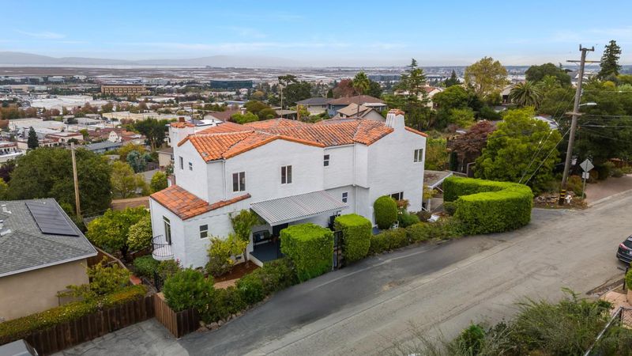
$2,495,000
3,910
SQ FT
$638
SQ/FT
1597 Molitor Road
@ Lane St - 363 - Carlmont, Belmont
- 4 Bed
- 4 (3/1) Bath
- 2 Park
- 3,910 sqft
- BELMONT
-

-
Sun Oct 26, 2:00 pm - 4:00 pm
Commanding stunning bay views from its elevated Belmont setting on the border of San Carlos, 1597 Molitar Road blends old-world charm with timeless design. This custom residence showcases quality craftsmanship and thoughtful detail throughout, ideally located near parks and top-rated schools, including Carlmont High. Spanning approximately 3,910sf of beautifully designed living space on a 6,400sf lot, the home welcomes you with a grand formal entry leading to a dramatic living room with soaring wood-beam ceilings and expansive windows framing sweeping bay vistas. Hardwood floors flow through the main living areas, enhancing the homes warm and inviting feel. At the heart of the home, the kitchen captures panoramic bay views and offers wood cabinetry, generous counter space, and a bright breakfast nook. A large separate dining room is perfect for entertaining & gatherings. The large family room with a built-in bar, evoking a speakeasy ambiance that complements the homes character, along with direct access to expansive backyard patios and a versatile bonus room ideal for an office, gym, or guest space. Minutes from downtown Belmonts shops, dining, Caltrain, and major commuter routes, this home combines bay views, character, and timeless appeal in a prime location.
- Days on Market
- 2 days
- Current Status
- Active
- Original Price
- $2,495,000
- List Price
- $2,495,000
- On Market Date
- Oct 24, 2025
- Property Type
- Single Family Home
- Area
- 363 - Carlmont
- Zip Code
- 94002
- MLS ID
- ML82025826
- APN
- 045-274-340
- Year Built
- 1929
- Stories in Building
- 2
- Possession
- COE
- Data Source
- MLSL
- Origin MLS System
- MLSListings, Inc.
Hanlin Academy
Private K-8 Elementary, Middle, Coed
Students: 60 Distance: 0.6mi
Charles Armstrong School
Private 1-8 Special Education, Elementary, Coed
Students: 250 Distance: 0.7mi
Arundel Elementary School
Charter K-4 Elementary
Students: 470 Distance: 0.7mi
San Carlos Charter Learning Center
Charter K-8 Elementary
Students: 385 Distance: 0.8mi
Tierra Linda Middle School
Charter 5-8 Middle
Students: 701 Distance: 0.8mi
Notre Dame High School
Private 9-12 Secondary, Religious, All Female
Students: 448 Distance: 0.8mi
- Bed
- 4
- Bath
- 4 (3/1)
- Half on Ground Floor, Pass Through, Showers over Tubs - 2+, Stall Shower
- Parking
- 2
- Carport
- SQ FT
- 3,910
- SQ FT Source
- Unavailable
- Lot SQ FT
- 6,400.0
- Lot Acres
- 0.146924 Acres
- Pool Info
- None
- Kitchen
- Cooktop - Gas, Oven - Built-In, Oven - Double
- Cooling
- None
- Dining Room
- Breakfast Nook, Formal Dining Room
- Disclosures
- NHDS Report
- Family Room
- Separate Family Room
- Flooring
- Carpet, Vinyl / Linoleum, Wood
- Foundation
- Concrete Perimeter
- Fire Place
- Family Room, Living Room
- Heating
- Central Forced Air
- Laundry
- Inside
- Views
- Bay, Bridge, City Lights, Mountains, Neighborhood, Water
- Possession
- COE
- Fee
- Unavailable
MLS and other Information regarding properties for sale as shown in Theo have been obtained from various sources such as sellers, public records, agents and other third parties. This information may relate to the condition of the property, permitted or unpermitted uses, zoning, square footage, lot size/acreage or other matters affecting value or desirability. Unless otherwise indicated in writing, neither brokers, agents nor Theo have verified, or will verify, such information. If any such information is important to buyer in determining whether to buy, the price to pay or intended use of the property, buyer is urged to conduct their own investigation with qualified professionals, satisfy themselves with respect to that information, and to rely solely on the results of that investigation.
School data provided by GreatSchools. School service boundaries are intended to be used as reference only. To verify enrollment eligibility for a property, contact the school directly.
