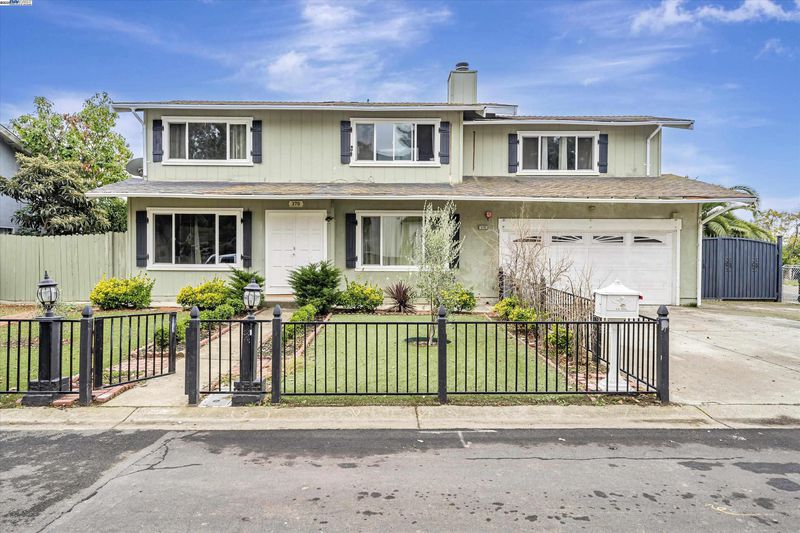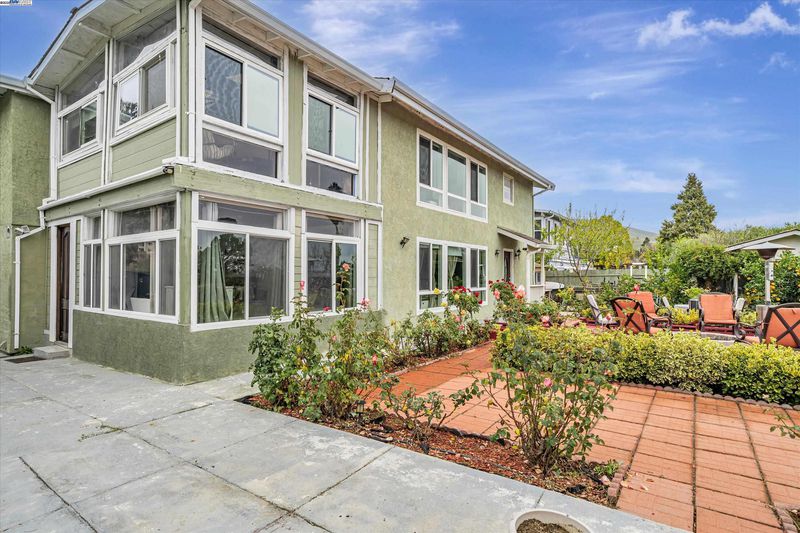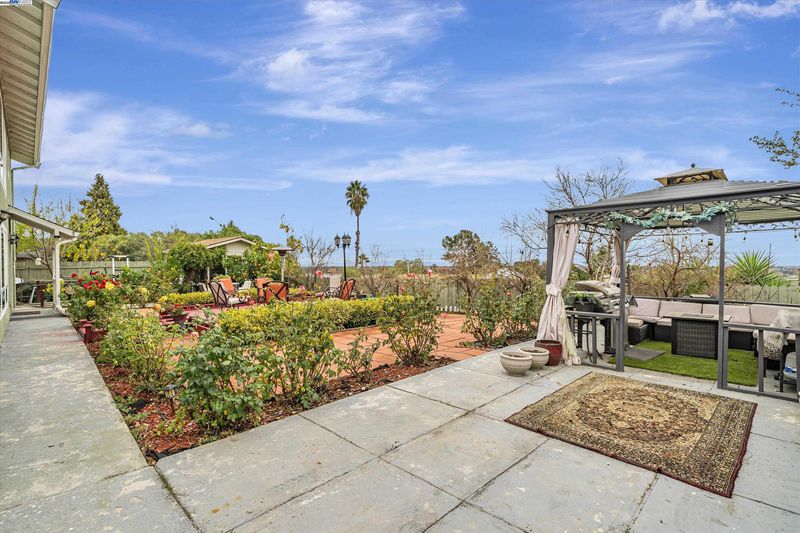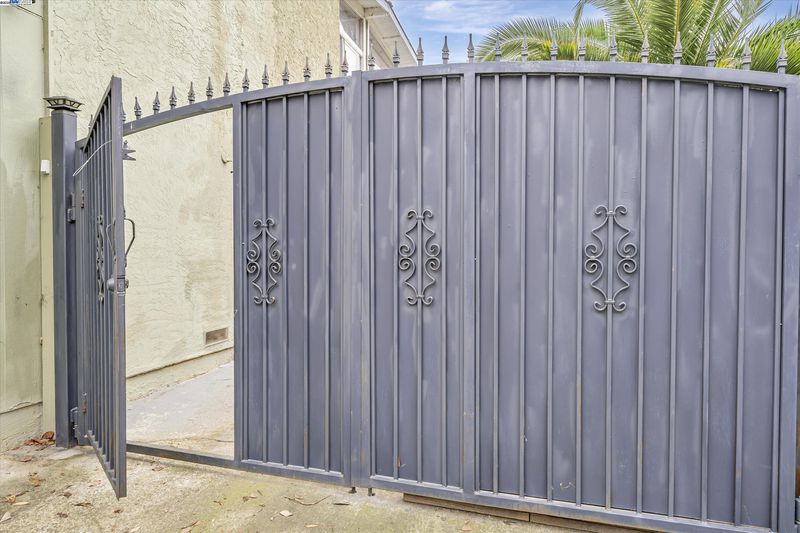
$2,429,000
3,650
SQ FT
$665
SQ/FT
370 Appian Way
@ Mission Blvd - 7 Hills, Union City
- 6 Bed
- 6 Bath
- 2 Park
- 3,650 sqft
- Union City
-

This 6-bedroom, 6-bathroom home offers panoramic Bay Area views from both floors, the backyard, and both side yards. Situated on a quiet block on Seven Hills with only 5 homes, it’s perfect for multi-family living or an investment. The property can easily be split into two separate units. One unit features 3 bedrooms, 4 baths, a formal living room, a family room with breathtaking views, a full kitchen. The other unit also has 3 bedrooms, 3 baths, full kitchen, laundry plus spacious living areas with panoramic views. Both units have a private entrance on the main level and the garage can be shared. The expansive grounds include a beautiful garden filled with a variety of fruits and vegetables, perfect for gardening enthusiasts. With huge front and backyards, there’s plenty of space for outdoor entertainment. Whether you rent one side and live in the other or use the entire home, this flexible layout offers endless possibilities. Don’t miss on this opportunity with peaceful panoramic views.
- Current Status
- New
- Original Price
- $2,429,000
- List Price
- $2,429,000
- On Market Date
- Jan 20, 2025
- Property Type
- Detached
- D/N/S
- 7 Hills
- Zip Code
- 94587
- MLS ID
- 41082976
- APN
- Year Built
- 1977
- Stories in Building
- 2
- Possession
- COE
- Data Source
- MAXEBRDI
- Origin MLS System
- BAY EAST
Guy Jr. Emanuele Elementary School
Public K-5 Elementary
Students: 569 Distance: 0.7mi
Purple Lotus Buddhist School
Private K-12 Montessori, Combined Elementary And Secondary, Religious, Boarding And Day, Nonprofit
Students: 25 Distance: 1.0mi
James Logan high school
Public 9-12 Secondary
Students: 3635 Distance: 1.3mi
Our Lady Of The Rosary
Private K-8 Elementary, Religious, Coed
Students: 129 Distance: 1.3mi
Searles Elementary School
Public K-5 Elementary
Students: 662 Distance: 1.3mi
New Haven Adult
Public n/a Adult Education
Students: NA Distance: 1.4mi
- Bed
- 6
- Bath
- 6
- Parking
- 2
- Attached, Carport - 2 Or More, Off Street, RV/Boat Parking
- SQ FT
- 3,650
- SQ FT Source
- Not Verified
- Lot SQ FT
- 8,378.0
- Lot Acres
- 0.19 Acres
- Pool Info
- Spa
- Kitchen
- Dishwasher, Electric Range, Gas Range, Refrigerator, Dryer, Washer, Counter - Stone, Electric Range/Cooktop, Gas Range/Cooktop, Pantry
- Cooling
- Ceiling Fan(s)
- Disclosures
- Nat Hazard Disclosure
- Entry Level
- Exterior Details
- Garden, Back Yard, Front Yard, Garden/Play, Side Yard, Sprinklers Back
- Flooring
- Laminate
- Foundation
- Fire Place
- Wood Burning
- Heating
- Natural Gas, Fireplace(s)
- Laundry
- Dryer, Washer
- Upper Level
- 3 Bedrooms, 4 Baths, Laundry Facility
- Main Level
- 3 Bedrooms, 3 Baths, Laundry Facility
- Views
- Bay, Canyon, City Lights, Hills, Mountain(s), Panoramic, Other, City
- Possession
- COE
- Architectural Style
- Traditional
- Construction Status
- Existing
- Additional Miscellaneous Features
- Garden, Back Yard, Front Yard, Garden/Play, Side Yard, Sprinklers Back
- Location
- 2 Houses / 1 Lot, Front Yard, Landscape Front, Street Light(s), Landscape Back
- Roof
- Composition Shingles
- Water and Sewer
- Public
- Fee
- Unavailable
MLS and other Information regarding properties for sale as shown in Theo have been obtained from various sources such as sellers, public records, agents and other third parties. This information may relate to the condition of the property, permitted or unpermitted uses, zoning, square footage, lot size/acreage or other matters affecting value or desirability. Unless otherwise indicated in writing, neither brokers, agents nor Theo have verified, or will verify, such information. If any such information is important to buyer in determining whether to buy, the price to pay or intended use of the property, buyer is urged to conduct their own investigation with qualified professionals, satisfy themselves with respect to that information, and to rely solely on the results of that investigation.
School data provided by GreatSchools. School service boundaries are intended to be used as reference only. To verify enrollment eligibility for a property, contact the school directly.















