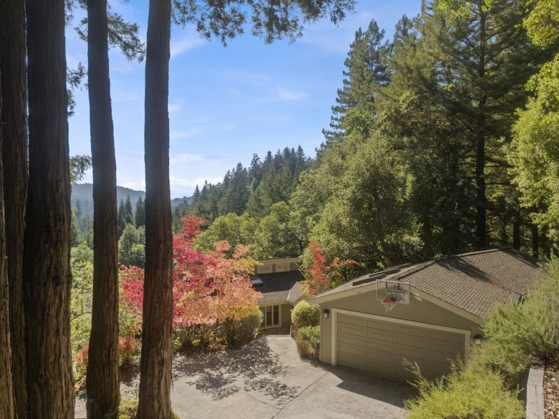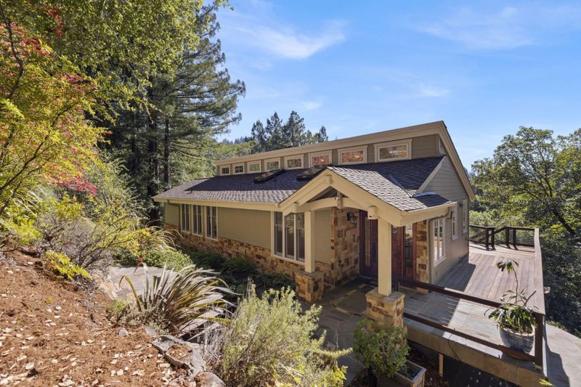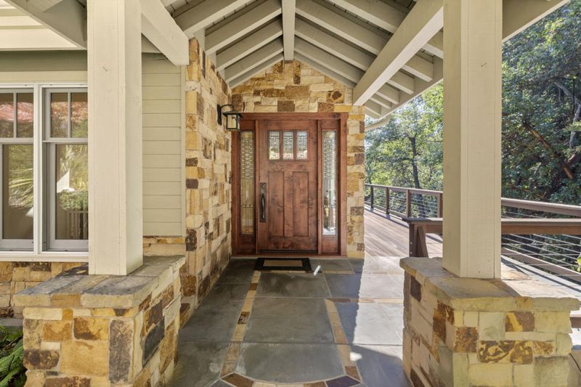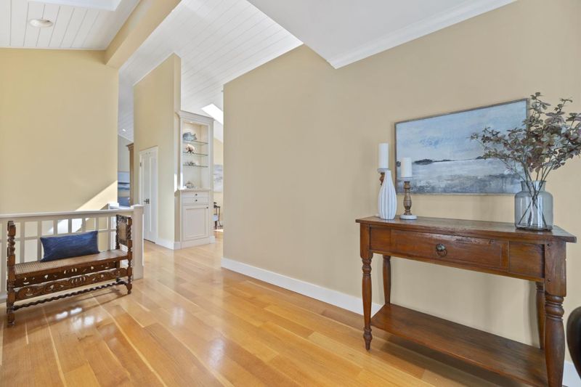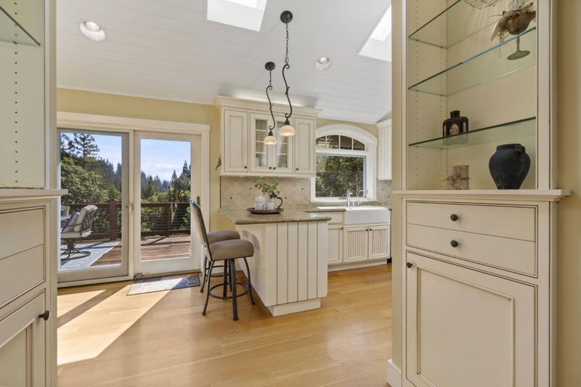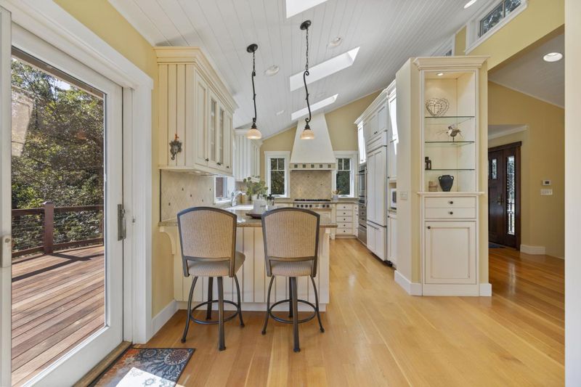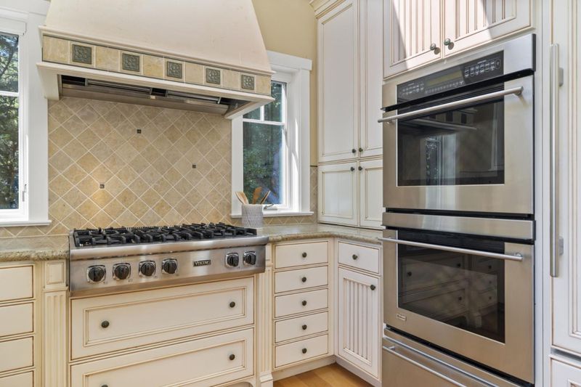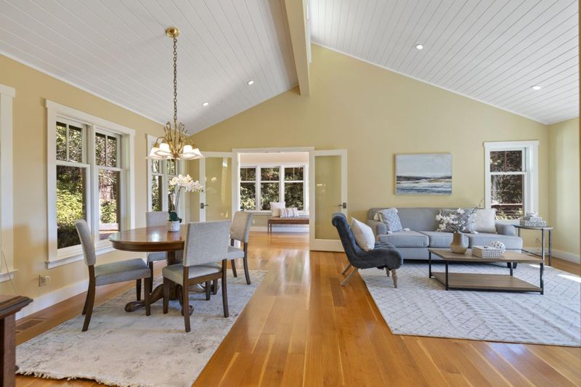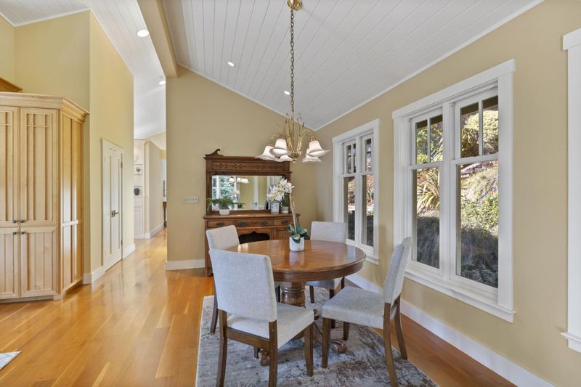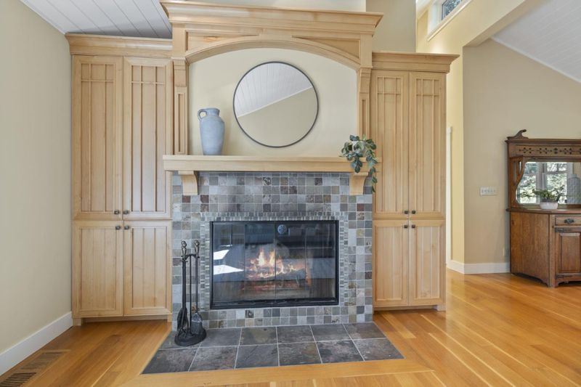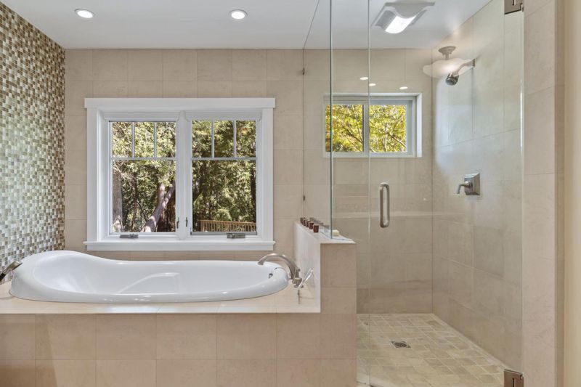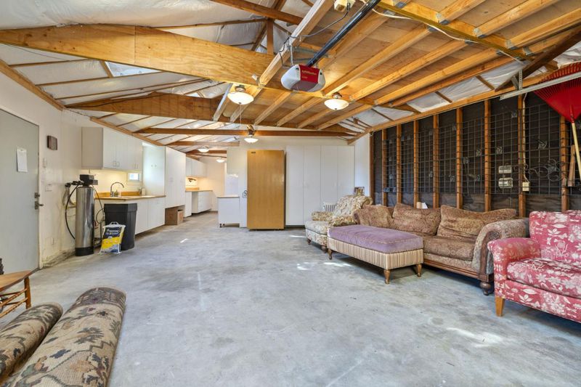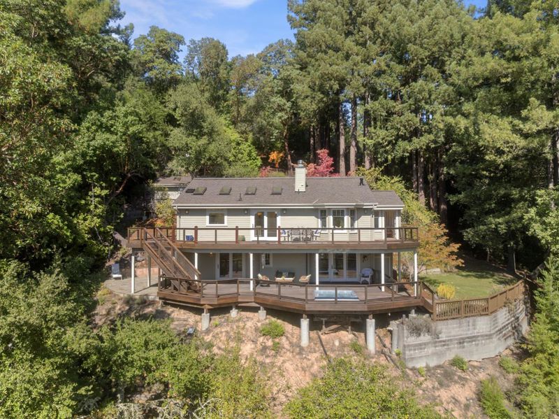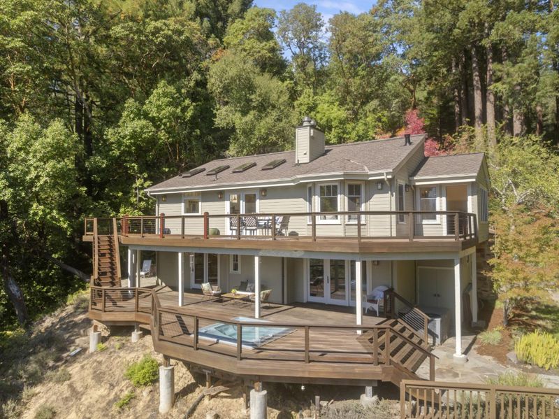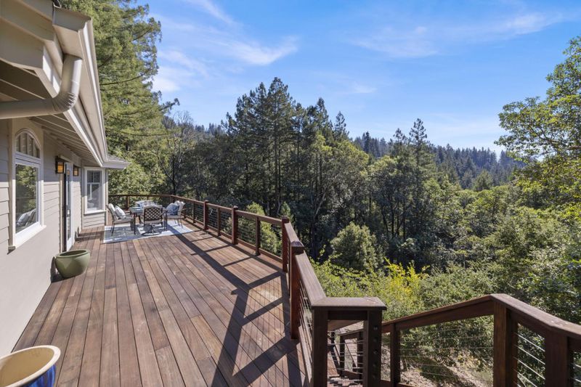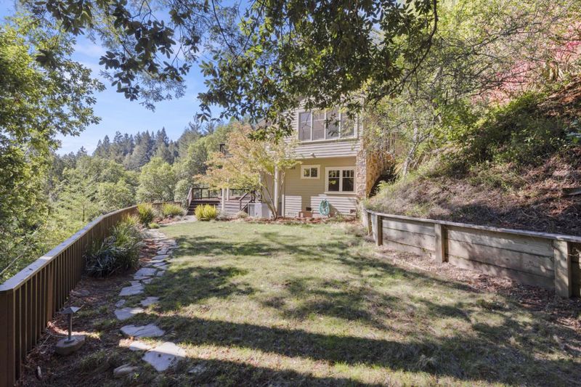
$1,428,888
2,216
SQ FT
$645
SQ/FT
15105 Old Japanese Road
@ Hutchinson - Los Gatos
- 3 Bed
- 3 Bath
- 2 Park
- 2,216 sqft
- LOS GATOS
-

Stunning Canyon View Private Retreat with Exceptional Craftsmanship and Modern Luxuries Discover the perfect balance of elegance, privacy, and natural beauty in this 3-bedroom, 3-bath, 2,216 sq. ft. home, fully renovated in 2005 to the highest standards. Every inch showcases high-end finishes, amazing workmanship, and meticulous attention to detail. Set amid tranquil canyon views, the property features Ipe wood decks on two levels, a relaxing hot tub, designer-landscaped grounds with fruit trees, and a tree fort for added charm. The yard also includes a dog kennel and direct access to Mountain Charlie Creek, creating an idyllic connection to nature. Inside, you'll find refined living spaces, a chef-inspired kitchen, featuring a 6 burner gas Viking range, professional grade GE Monogram double oven with warming drawer, professional grade Thermador refrigerator with cabinet matching doors, and custom design touches throughout. The oversized two-car garage includes a large wine fridge, a separate office, and a huge workshop ideal for work, storage, or creative pursuits. Modern amenities like high-speed fiber internet and a private mutual water company ensure comfort and convenience in this private sanctuary. Award winning Loma Prieta Elementary and Los Gatos High School.
- Days on Market
- 20 days
- Current Status
- Active
- Original Price
- $1,428,888
- List Price
- $1,428,888
- On Market Date
- Oct 23, 2025
- Property Type
- Single Family Home
- Area
- Zip Code
- 95033
- MLS ID
- ML82025378
- APN
- 093-491-04-000
- Year Built
- 1979
- Stories in Building
- Unavailable
- Possession
- Unavailable
- Data Source
- MLSL
- Origin MLS System
- MLSListings, Inc.
Silicon Valley High School
Private 6-12
Students: 1500 Distance: 3.1mi
Loma Prieta Elementary School
Public K-5 Elementary
Students: 265 Distance: 3.3mi
C. T. English Middle School
Public 6-8 Middle
Students: 232 Distance: 3.3mi
Scotts Valley High School
Public 9-12 Secondary
Students: 818 Distance: 3.5mi
Vine Hill Elementary School
Public K-5 Elementary
Students: 550 Distance: 3.9mi
Lexington Elementary School
Public K-5 Elementary
Students: 144 Distance: 3.9mi
- Bed
- 3
- Bath
- 3
- Parking
- 2
- Detached Garage
- SQ FT
- 2,216
- SQ FT Source
- Unavailable
- Lot SQ FT
- 207,912.0
- Lot Acres
- 4.773003 Acres
- Cooling
- Central AC
- Dining Room
- Dining Area in Living Room
- Disclosures
- NHDS Report
- Family Room
- Kitchen / Family Room Combo, Separate Family Room
- Foundation
- Concrete Perimeter, Crawl Space, Foundation Pillars
- Fire Place
- Living Room, Primary Bedroom
- Heating
- Central Forced Air
- Views
- Forest / Woods, Garden / Greenbelt, Mountains, Ridge, Valley
- Fee
- Unavailable
MLS and other Information regarding properties for sale as shown in Theo have been obtained from various sources such as sellers, public records, agents and other third parties. This information may relate to the condition of the property, permitted or unpermitted uses, zoning, square footage, lot size/acreage or other matters affecting value or desirability. Unless otherwise indicated in writing, neither brokers, agents nor Theo have verified, or will verify, such information. If any such information is important to buyer in determining whether to buy, the price to pay or intended use of the property, buyer is urged to conduct their own investigation with qualified professionals, satisfy themselves with respect to that information, and to rely solely on the results of that investigation.
School data provided by GreatSchools. School service boundaries are intended to be used as reference only. To verify enrollment eligibility for a property, contact the school directly.
