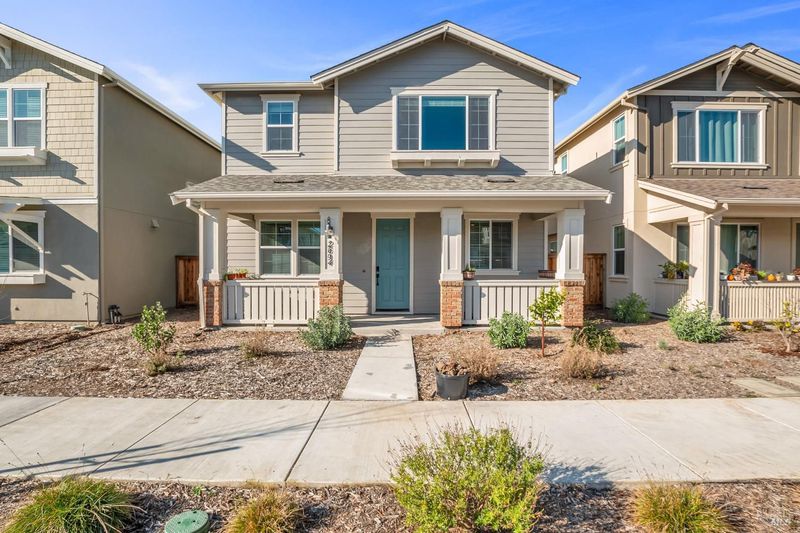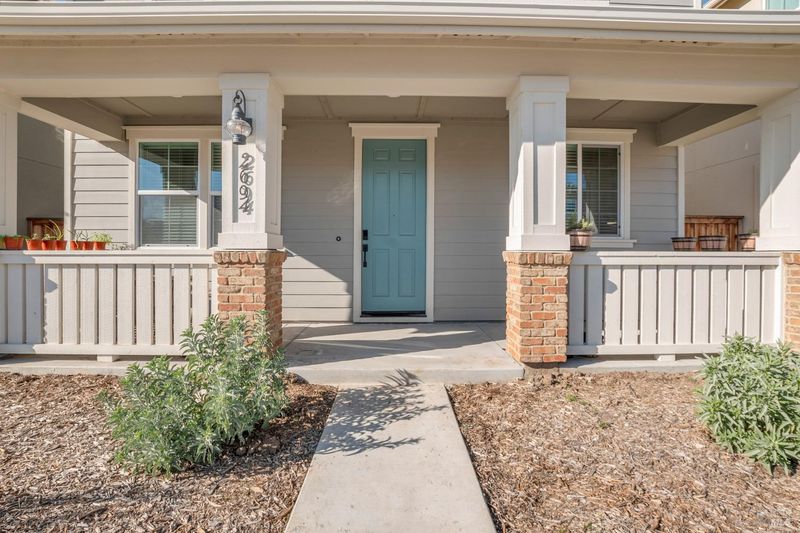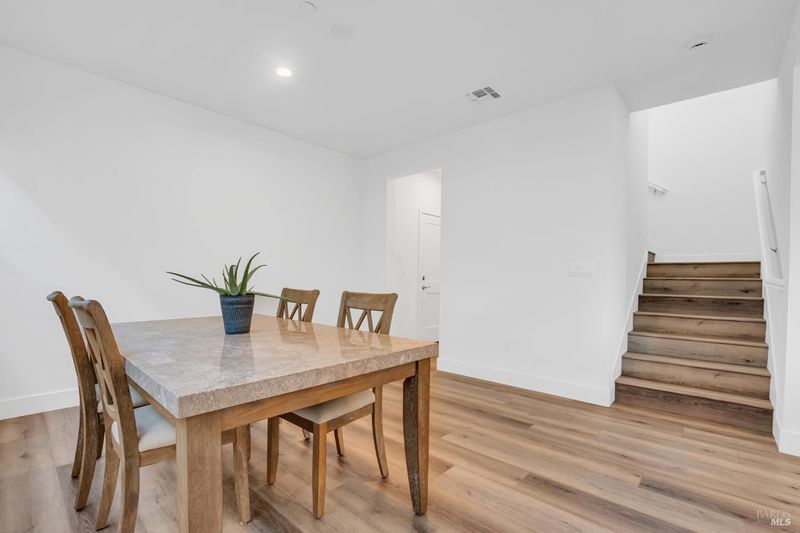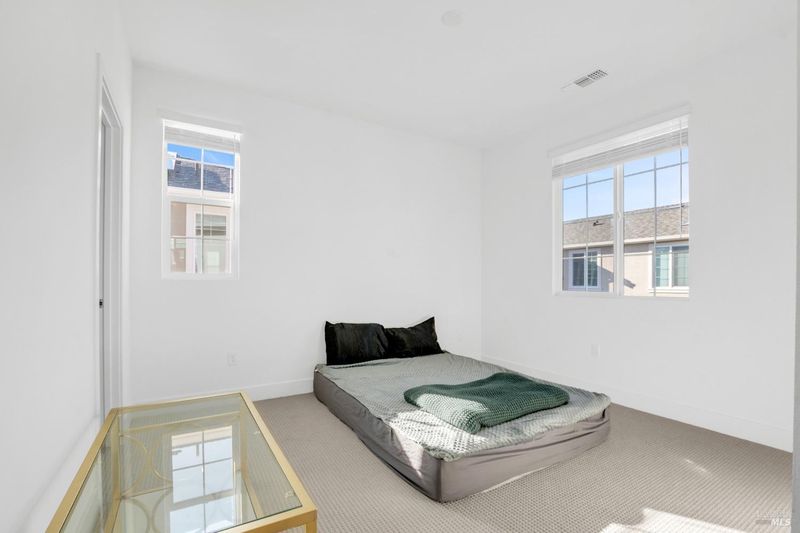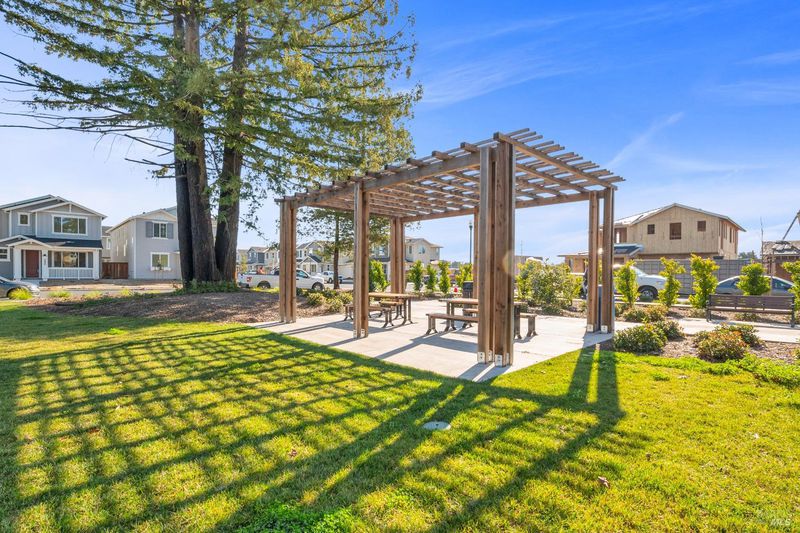
$799,900
2,022
SQ FT
$396
SQ/FT
2694 Amora Circle
@ Stonypoint - Santa Rosa-Southwest, Santa Rosa
- 3 Bed
- 3 (2/1) Bath
- 2 Park
- 2,022 sqft
- Santa Rosa
-

-
Sat Jan 18, 12:00 pm - 3:00 pm
-
Sun Jan 19, 11:00 am - 2:00 pm
Welcome to your dream home in Grove Village! This gorgeous 3-bedroom, 2.5 bath home was completed in 2024, and the perfect blend of style, comfort, and convenience. Enjoy the thoughtfully designed interior featuring stainless steel appliances, quartz countertops, white shaker cabinets, recessed LED lighting, laundry room, paid Solar, LVP flooring, spa like primary bath, flexible loft space that could easily convert into a 4th bedroom, induction range, abundant storage, direct access to a spacious two-car garage, and more! This home is a Plan 2 model built by City Ventures. Located just steps away from the community park, this home offers a serene environment with the added benefit of being in a prime commuter-friendly location. Don't miss your chance to own this beautifully upgraded home in one of Santa Rosa's most desirable new neighborhoods!
- Days on Market
- 1 day
- Current Status
- Active
- Original Price
- $799,900
- List Price
- $799,900
- On Market Date
- Jan 17, 2025
- Property Type
- Single Family Residence
- Area
- Santa Rosa-Southwest
- Zip Code
- 95407
- MLS ID
- 325004402
- APN
- 134-430-047-000
- Year Built
- 2023
- Stories in Building
- Unavailable
- Possession
- Close Of Escrow
- Data Source
- BAREIS
- Origin MLS System
Elsie Allen High School
Public 9-12 Secondary
Students: 1042 Distance: 0.2mi
Bellevue Elementary School
Public K-6 Elementary
Students: 406 Distance: 0.5mi
Meadow View Elementary School
Public K-6 Elementary
Students: 414 Distance: 0.6mi
Stony Point Academy
Charter K-12
Students: 147 Distance: 0.7mi
Robert L. Stevens Elementary School
Public PK-6 Elementary
Students: 547 Distance: 1.0mi
Sheppard Elementary School
Public K-6 Elementary
Students: 493 Distance: 1.2mi
- Bed
- 3
- Bath
- 3 (2/1)
- Parking
- 2
- Attached, Garage Door Opener, Garage Facing Rear, Private
- SQ FT
- 2,022
- SQ FT Source
- Assessor Auto-Fill
- Lot SQ FT
- 2,858.0
- Lot Acres
- 0.0656 Acres
- Kitchen
- Kitchen/Family Combo, Quartz Counter
- Cooling
- Central
- Flooring
- Carpet, Vinyl
- Heating
- Central
- Laundry
- Electric, Laundry Closet, Upper Floor
- Upper Level
- Bedroom(s), Full Bath(s), Loft, Primary Bedroom
- Main Level
- Dining Room, Family Room, Garage, Kitchen, Partial Bath(s), Street Entrance
- Possession
- Close Of Escrow
- * Fee
- $115
- Name
- Grove Village Community Corporation
- Phone
- (707) 394-2579
- *Fee includes
- Maintenance Grounds
MLS and other Information regarding properties for sale as shown in Theo have been obtained from various sources such as sellers, public records, agents and other third parties. This information may relate to the condition of the property, permitted or unpermitted uses, zoning, square footage, lot size/acreage or other matters affecting value or desirability. Unless otherwise indicated in writing, neither brokers, agents nor Theo have verified, or will verify, such information. If any such information is important to buyer in determining whether to buy, the price to pay or intended use of the property, buyer is urged to conduct their own investigation with qualified professionals, satisfy themselves with respect to that information, and to rely solely on the results of that investigation.
School data provided by GreatSchools. School service boundaries are intended to be used as reference only. To verify enrollment eligibility for a property, contact the school directly.
