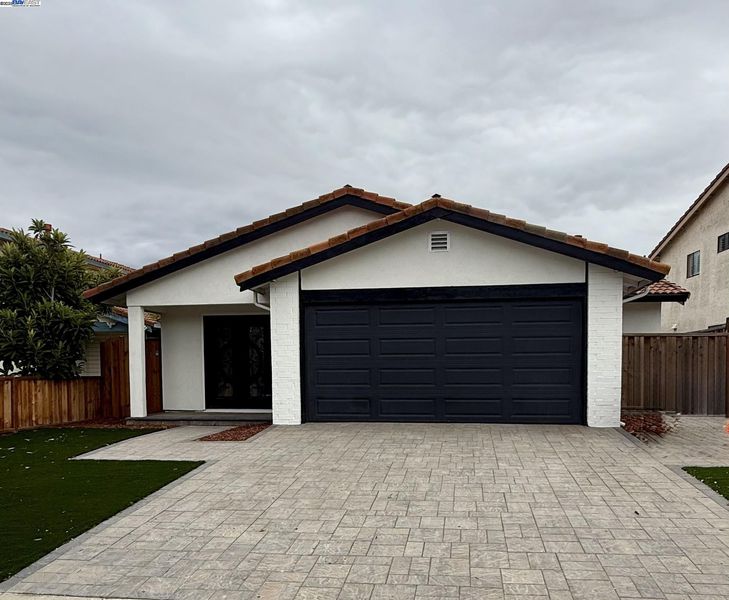
$1,799,999
1,642
SQ FT
$1,096
SQ/FT
2834 White Acres Dr
@ Aborn - Evergreen, San Jose
- 3 Bed
- 3 Bath
- 2 Park
- 1,642 sqft
- San Jose
-

Exquisite Evergreen Living — Where Modern Elegance Meets Lasting Value Nestled in the heart of San Jose’s prestigious Evergreen neighborhood, this masterfully expanded and tastefully updated residence embodies the perfect balance of sophistication, comfort, and enduring appeal. Step through the designer front door and be greeted by grand open interiors, freshly painted and finished with meticulous attention to detail. The gourmet kitchen is the centerpiece of the home, showcasing a grand island, sleek quartz countertops, and premium finishes that inspire both everyday living and effortless entertaining. The open-concept living and dining spaces flow seamlessly, creating an inviting environment for refined gatherings or quiet family moments. Every surface reflects thoughtful craftsmanship — from the contemporary flooring to the timeless tile roof and neutral designer palette that enhances the home’s airy sophistication. Featuring three generous bedrooms and three spa-like full baths, this residence is designed for comfort without compromise. The two-car garage provides ample storage and convenience, while the low-maintenance outdoor retreat — adorned with elegant pavers and lush artificial turf is perfect for a family's needs. Positioned within minutes of Top rated schools.
- Current Status
- Active - Coming Soon
- Original Price
- $1,799,999
- List Price
- $1,799,999
- On Market Date
- Oct 28, 2025
- Property Type
- Detached
- D/N/S
- Evergreen
- Zip Code
- 95148
- MLS ID
- 41115975
- APN
- 65943137
- Year Built
- 1986
- Stories in Building
- 1
- Possession
- Close Of Escrow
- Data Source
- MAXEBRDI
- Origin MLS System
- BAY EAST
Millbrook Elementary School
Public K-6 Elementary
Students: 618 Distance: 0.2mi
Holly Oak Elementary School
Public K-6 Elementary
Students: 562 Distance: 0.3mi
Quimby Oak Middle School
Public 7-8 Middle
Students: 980 Distance: 0.5mi
Norwood Creek Elementary School
Public K-6 Elementary
Students: 625 Distance: 0.6mi
East Valley Christian School
Private K-11 Elementary, Religious, Coed
Students: NA Distance: 0.6mi
Cedar Grove Elementary School
Public K-6 Elementary
Students: 590 Distance: 0.8mi
- Bed
- 3
- Bath
- 3
- Parking
- 2
- Attached, Garage Faces Front, Garage Door Opener
- SQ FT
- 1,642
- SQ FT Source
- Public Records
- Lot SQ FT
- 4,275.0
- Lot Acres
- 0.1 Acres
- Pool Info
- None
- Kitchen
- Breakfast Bar, Stone Counters
- Cooling
- Central Air
- Disclosures
- Nat Hazard Disclosure
- Entry Level
- Exterior Details
- Back Yard, Front Yard, Garden/Play, Landscape Back, Landscape Front, Low Maintenance
- Flooring
- Laminate, Tile
- Foundation
- Fire Place
- See Remarks
- Heating
- Central
- Laundry
- Laundry Closet
- Main Level
- Main Entry
- Possession
- Close Of Escrow
- Architectural Style
- See Remarks
- Construction Status
- Existing
- Additional Miscellaneous Features
- Back Yard, Front Yard, Garden/Play, Landscape Back, Landscape Front, Low Maintenance
- Location
- Front Yard, Landscaped, Paved
- Roof
- Tile
- Water and Sewer
- Public
- Fee
- Unavailable
MLS and other Information regarding properties for sale as shown in Theo have been obtained from various sources such as sellers, public records, agents and other third parties. This information may relate to the condition of the property, permitted or unpermitted uses, zoning, square footage, lot size/acreage or other matters affecting value or desirability. Unless otherwise indicated in writing, neither brokers, agents nor Theo have verified, or will verify, such information. If any such information is important to buyer in determining whether to buy, the price to pay or intended use of the property, buyer is urged to conduct their own investigation with qualified professionals, satisfy themselves with respect to that information, and to rely solely on the results of that investigation.
School data provided by GreatSchools. School service boundaries are intended to be used as reference only. To verify enrollment eligibility for a property, contact the school directly.



