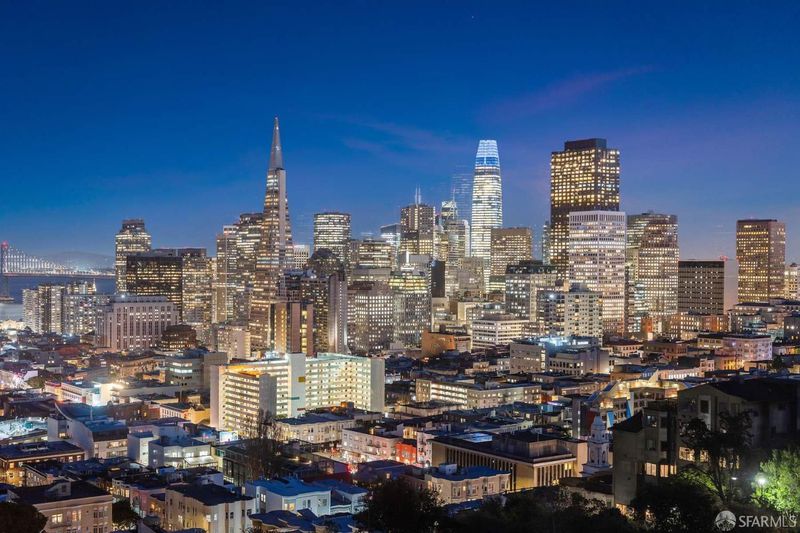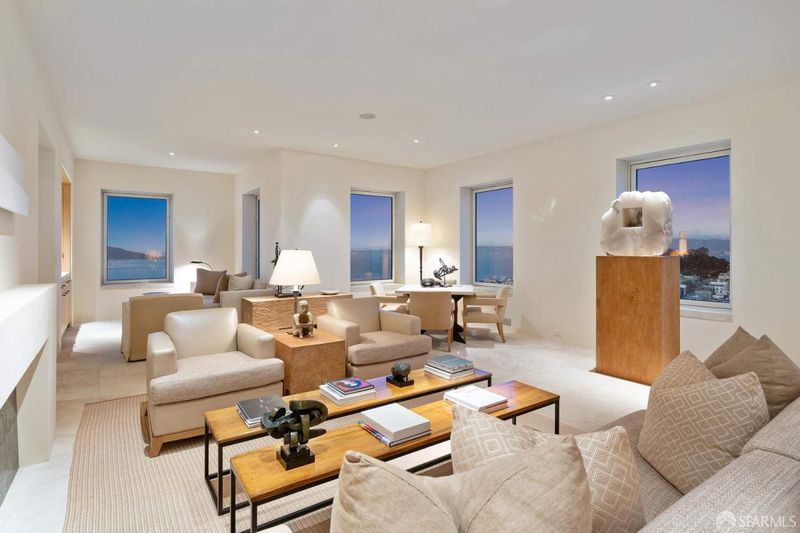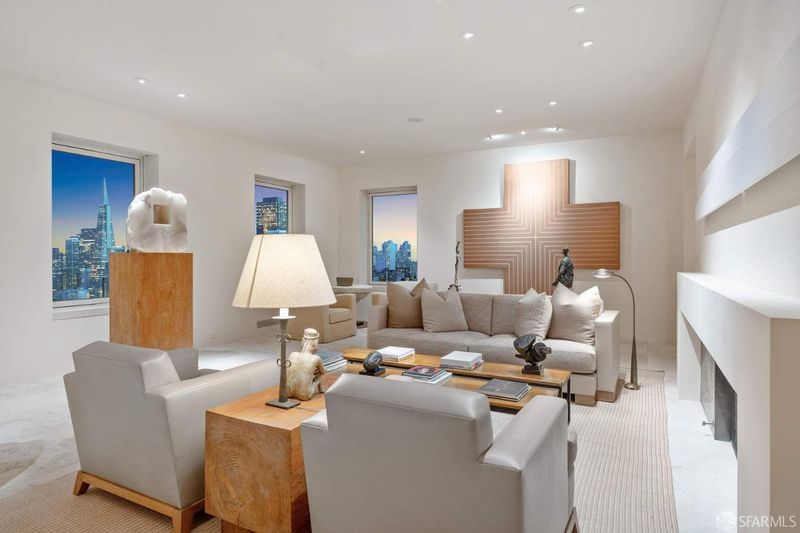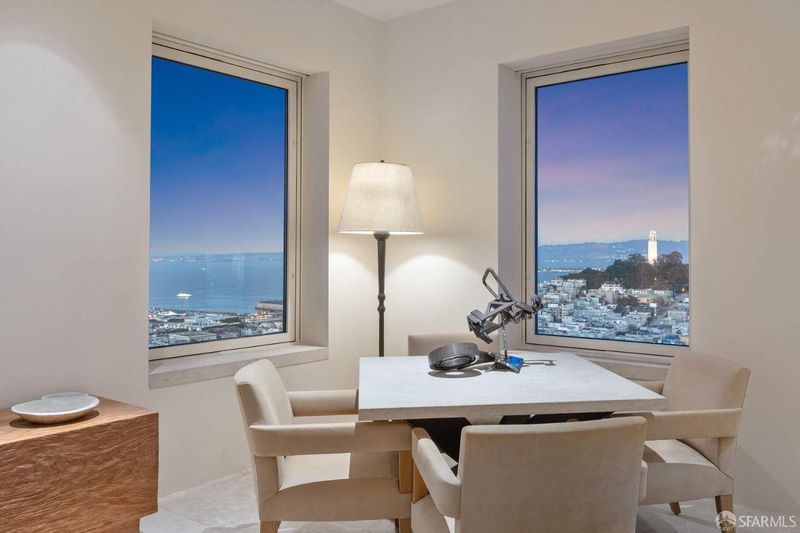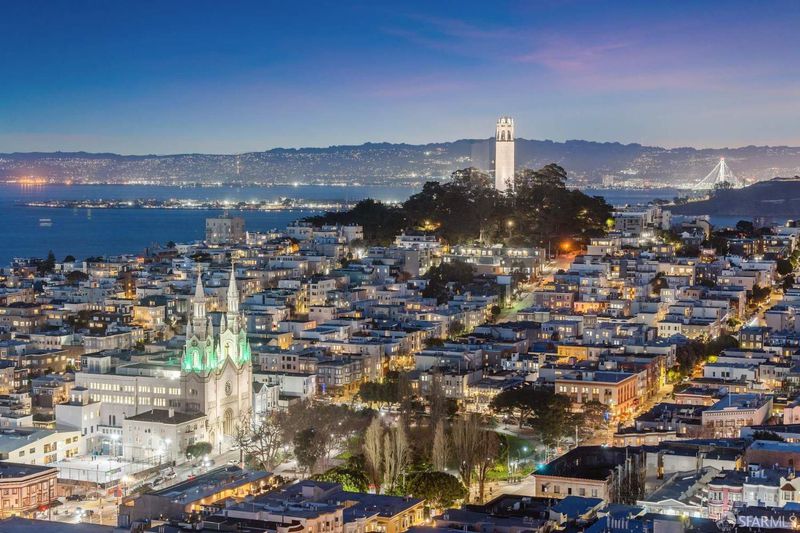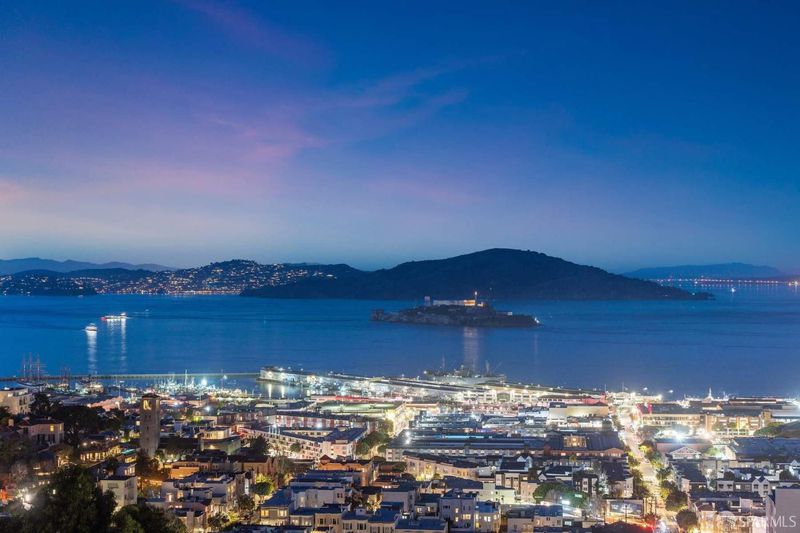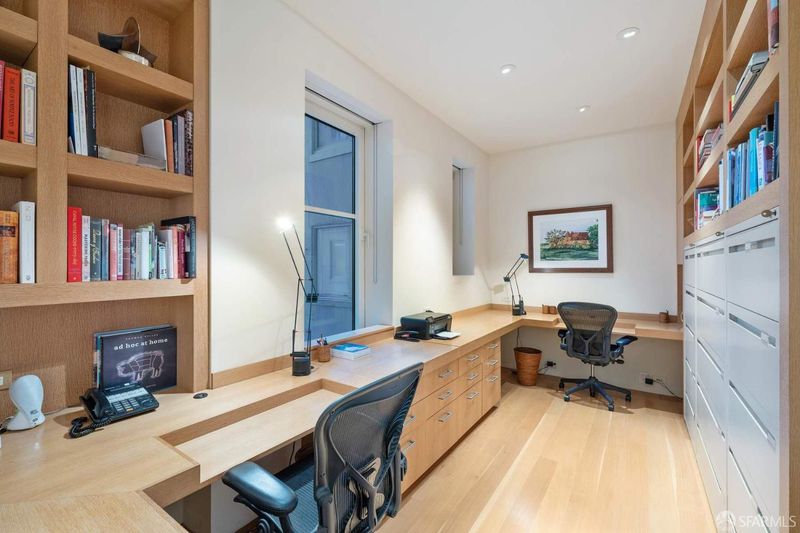
$7,500,000
3,879
SQ FT
$1,933
SQ/FT
945 Green St, #4
@ Jones - 8 - Russian Hill, San Francisco
- 3 Bed
- 4.5 Bath
- 2 Park
- 3,879 sqft
- San Francisco
-

Experience the pinnacle of San Francisco luxury in one of the city's most prestigious Co-op buildings, perched at the end of a serene cul-de-sac in iconic Russian Hill. This exquisite full-floor residence, designed by the renowned Douglas Durkin Design, offers breathtaking panoramic views of the Bay, Bay Bridge, Coit Tower, Alcatraz, and Downtown San Francisco. Thoughtfully crafted for both comfort and elegance, this city retreat or pied-a-terre boasts a spacious living room with a wood-burning fireplace accented by custom bronze panels, wet bar with an open seating area for effortless entertaining, formal dining room and a chef's kitchen with premium stainless steel appliances, private office, a small gym with full bathroom, and a cozy library/media room. The expansive primary suite includes dual bathrooms, two walk-in closets, additional closets, and a seating area; also included is a lovely separate guest bedroom with an en-suite bathroom and large closet. Complete with two-car parking, a private storage room, and the convenience of an elevator building with a doorman, this home offers a rare blend of sophistication and ease in one of the most coveted addresses in San Francisco.
- Days on Market
- 2 days
- Current Status
- Active
- Original Price
- $7,500,000
- List Price
- $7,500,000
- On Market Date
- Jan 17, 2025
- Property Type
- Stock Cooperative
- District
- 8 - Russian Hill
- Zip Code
- 94133
- MLS ID
- 425003539
- APN
- 0127-104
- Year Built
- 1928
- Stories in Building
- 0
- Possession
- Close Of Escrow
- Data Source
- SFAR
- Origin MLS System
Parker (Jean) Elementary School
Public K-5 Elementary
Students: 227 Distance: 0.2mi
Yick Wo Elementary School
Public 1-5 Elementary
Students: 264 Distance: 0.3mi
Sts. Peter And Paul K-8
Private K-9 Elementary, Religious, Coed
Students: 225 Distance: 0.3mi
Spring Valley Elementary School
Public K-5 Elementary, Core Knowledge
Students: 327 Distance: 0.4mi
Cathedral School For Boys
Private K-8 Elementary, Religious, All Male
Students: 263 Distance: 0.4mi
Francisco Middle School
Public 6-8 Middle
Students: 560 Distance: 0.4mi
- Bed
- 3
- Bath
- 4.5
- Shower Stall(s), Stone, Tile, Tub, Tub w/Shower Over, Window
- Parking
- 2
- Attached, Detached, Garage Door Opener, Interior Access
- SQ FT
- 3,879
- SQ FT Source
- Unavailable
- Lot SQ FT
- 14,264.0
- Lot Acres
- 0.3275 Acres
- Kitchen
- Breakfast Area, Butlers Pantry, Granite Counter, Island, Island w/Sink, Pantry Closet
- Cooling
- None
- Dining Room
- Formal Room
- Family Room
- View
- Living Room
- View
- Flooring
- Stone, Wood
- Foundation
- Concrete
- Fire Place
- Gas Starter, Living Room, Wood Burning
- Heating
- Central, Hot Water
- Laundry
- Inside Room, Sink, Washer/Dryer Stacked Included
- Main Level
- Bedroom(s), Dining Room, Full Bath(s), Kitchen, Living Room, Primary Bedroom, Partial Bath(s), Retreat
- Views
- Bay, Bay Bridge, Bridges, City, City Lights, Downtown, Marina, Mountains, Panoramic, San Francisco
- Possession
- Close Of Escrow
- Architectural Style
- Art Deco, Traditional
- Special Listing Conditions
- None
- * Fee
- $7,812
- Name
- Nine Forty Five Green
- *Fee includes
- Common Areas, Door Person, Elevator, Insurance, Maintenance Grounds, Management, Sewer, Trash, and Water
MLS and other Information regarding properties for sale as shown in Theo have been obtained from various sources such as sellers, public records, agents and other third parties. This information may relate to the condition of the property, permitted or unpermitted uses, zoning, square footage, lot size/acreage or other matters affecting value or desirability. Unless otherwise indicated in writing, neither brokers, agents nor Theo have verified, or will verify, such information. If any such information is important to buyer in determining whether to buy, the price to pay or intended use of the property, buyer is urged to conduct their own investigation with qualified professionals, satisfy themselves with respect to that information, and to rely solely on the results of that investigation.
School data provided by GreatSchools. School service boundaries are intended to be used as reference only. To verify enrollment eligibility for a property, contact the school directly.
