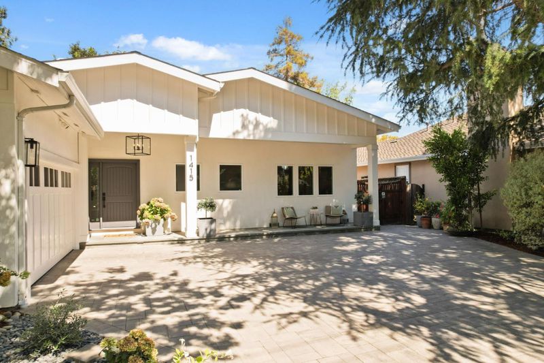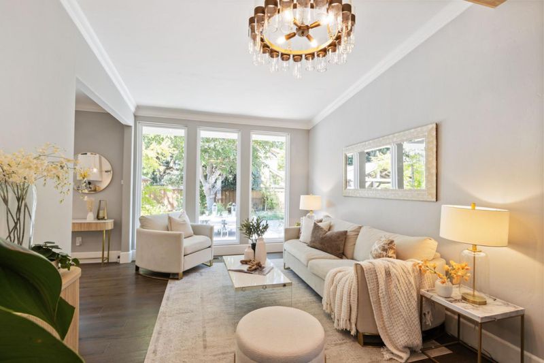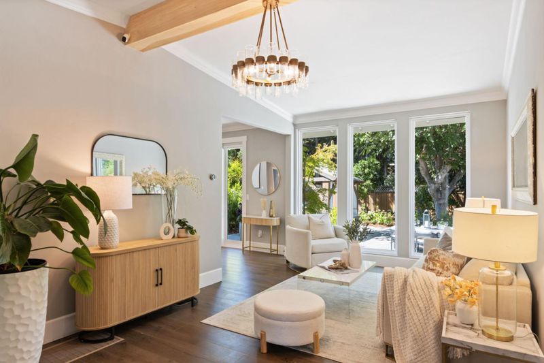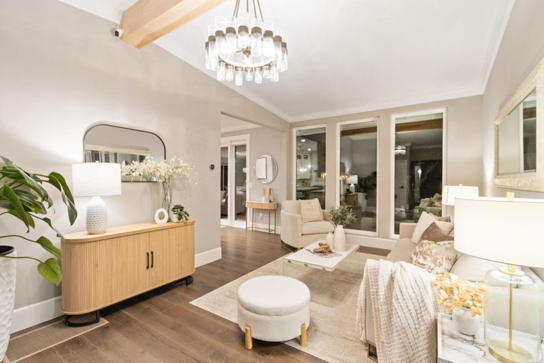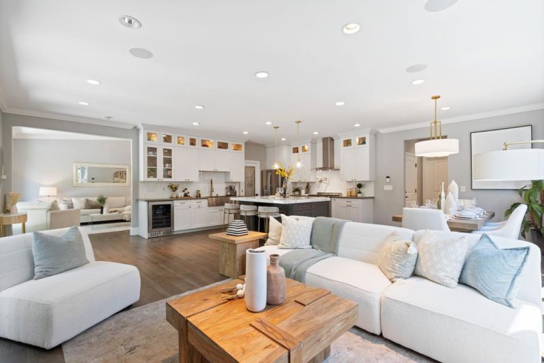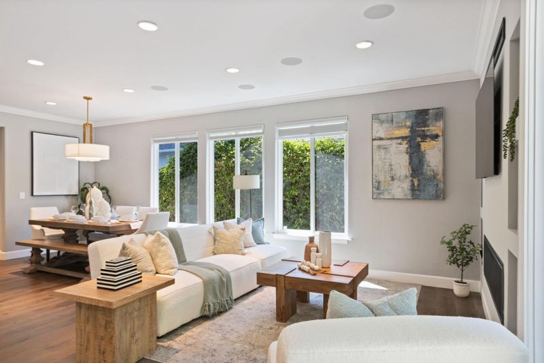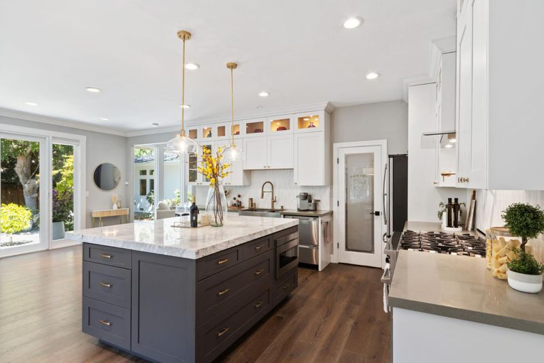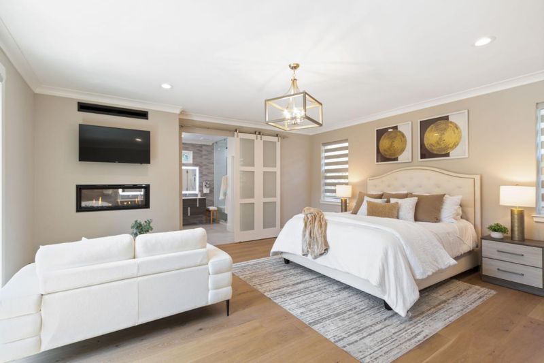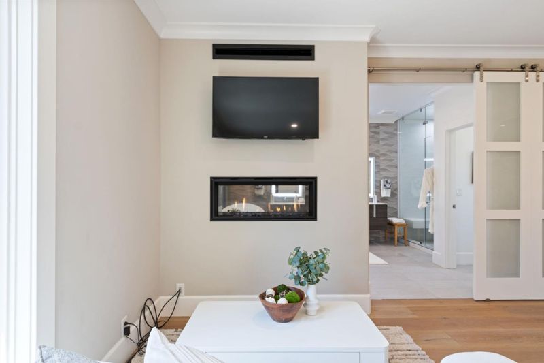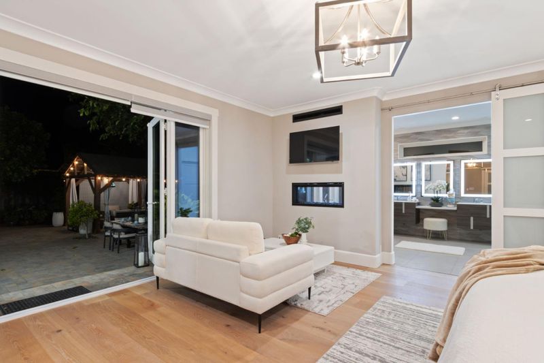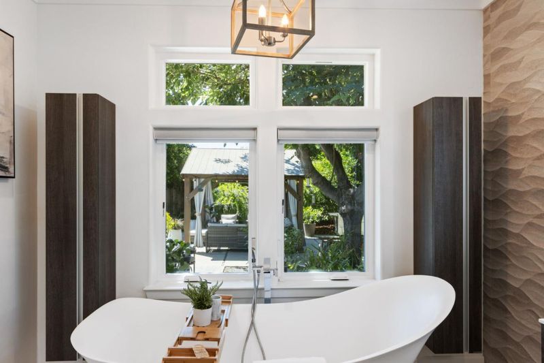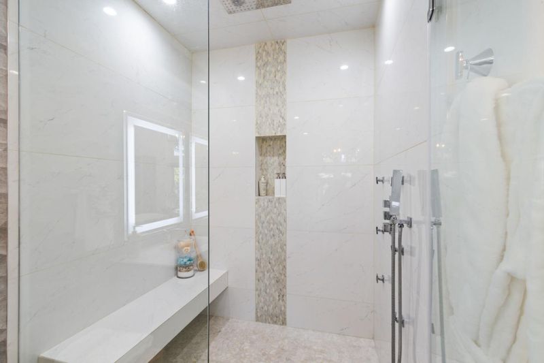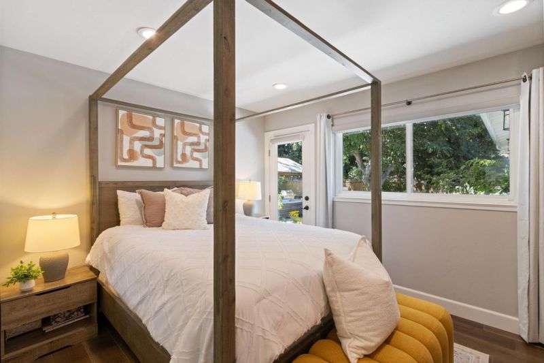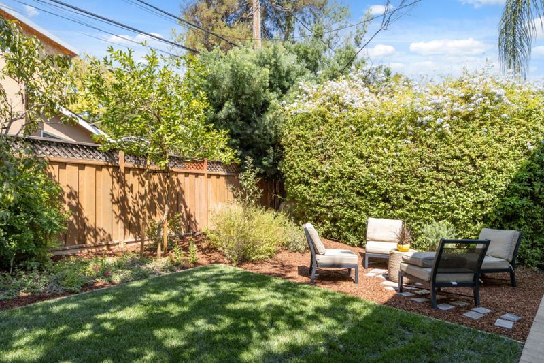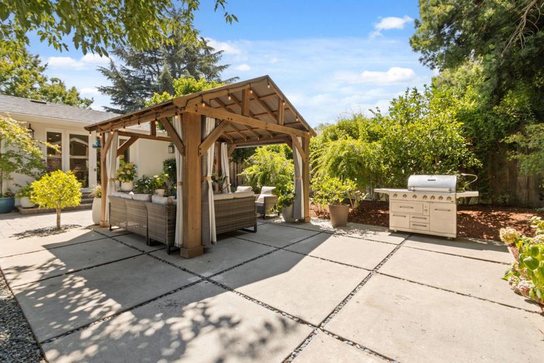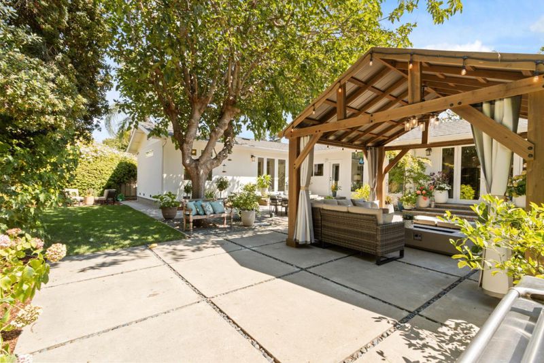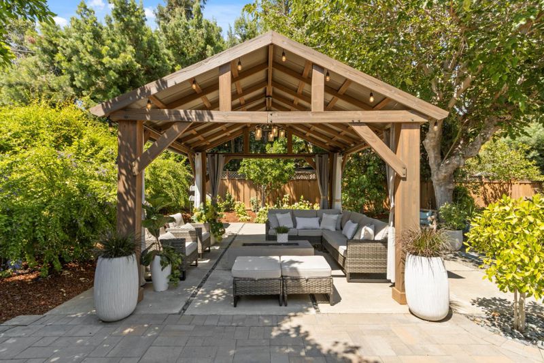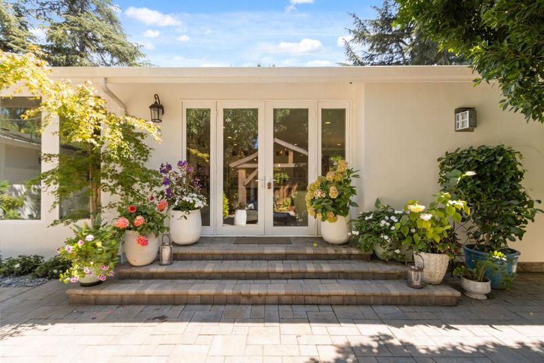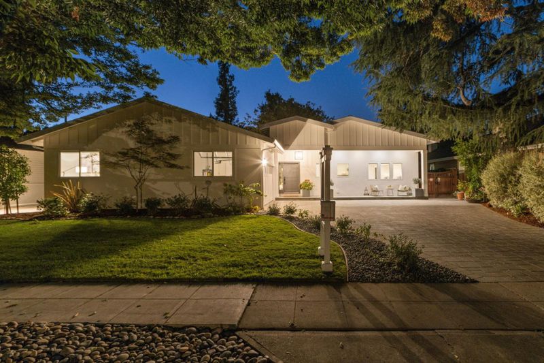
$2,950,000
2,320
SQ FT
$1,272
SQ/FT
1415 Koch Lane
@ Cherry - 10 - Willow Glen, San Jose
- 4 Bed
- 3 (2/1) Bath
- 2 Park
- 2,320 sqft
- SAN JOSE
-

-
Sat Sep 6, 1:00 pm - 4:00 pm
Come see this beautiful house!
-
Sun Sep 7, 2:00 pm - 5:00 pm
Come see this beautiful house!
Discover the sophistication of this impeccable semi-custom Willow Glen residence, thoughtfully designed & nestled on a premium 9,516 sq. ft. lot. This turn-key home is in one of the areas most desirable neighborhoods, walking distance to Schallenberger Elementary & minutes from Willow Glen boutiques, cafes, & community events. Highlighted by a 1,250 sq. ft. newer construction expansion, open-concept great room with a gourmet kitchen, custom cabinetry, marble island, ss appliances, & walk-in pantry, seamlessly connecting to family room with built-ins, gas fireplace, & surround sound. The primary suite offers a sitting area, double-sided fireplace, walk-in closet, & spa-inspired bath with soaking tub, Porcelanosa finishes, & luxury rain shower with jets. Addl upgrades: electrical system, copper plumbing, sewer lateral, A/C, engineered hardwood floors, French doors, custom windows, paved driveway for 5 cars, finished garage with epoxy floors, EV charger, & walk-in attic. Smart home features: auto lighting, auto sprinklers, Arlo cameras, Ring, & Nest. The tranquil backyard oasis boasts a pergola-covered patio, hydrangea garden, step down spacious paved patio, fruit trees, & multiple sitting areas. Living in this beautiful home will make everyday living an extraordinary experience.
- Days on Market
- 1 day
- Current Status
- Active
- Original Price
- $2,950,000
- List Price
- $2,950,000
- On Market Date
- Sep 2, 2025
- Property Type
- Single Family Home
- Area
- 10 - Willow Glen
- Zip Code
- 95125
- MLS ID
- ML82019877
- APN
- 439-60-003
- Year Built
- 1954
- Stories in Building
- 1
- Possession
- Unavailable
- Data Source
- MLSL
- Origin MLS System
- MLSListings, Inc.
Schallenberger Elementary School
Public K-5 Elementary
Students: 570 Distance: 0.2mi
Presentation High School
Private 9-12 Secondary, Religious, All Female
Students: 750 Distance: 0.5mi
One World Montessori School
Private K-8
Students: 22 Distance: 0.6mi
Calvary Christian Academy
Private PK-8 Elementary, Religious, Nonprofit
Students: 137 Distance: 0.7mi
Calvary Christian Academy
Private K-8
Students: 98 Distance: 0.7mi
St. Christopher Elementary School
Private K-8 Elementary, Religious, Coed
Students: 627 Distance: 0.7mi
- Bed
- 4
- Bath
- 3 (2/1)
- Double Sinks, Primary - Stall Shower(s), Shower and Tub, Solid Surface, Tile, Updated Bath
- Parking
- 2
- Attached Garage
- SQ FT
- 2,320
- SQ FT Source
- Unavailable
- Lot SQ FT
- 9,516.0
- Lot Acres
- 0.218457 Acres
- Kitchen
- Countertop - Marble, Countertop - Quartz, Dishwasher, Exhaust Fan, Freezer, Garbage Disposal, Ice Maker, Island, Microwave, Oven Range - Gas, Pantry, Refrigerator, Wine Refrigerator
- Cooling
- Central AC
- Dining Room
- Dining Area in Family Room
- Disclosures
- Natural Hazard Disclosure
- Family Room
- Kitchen / Family Room Combo
- Foundation
- Crawl Space
- Fire Place
- Family Room, Primary Bedroom
- Heating
- Central Forced Air
- Laundry
- Inside
- Fee
- Unavailable
MLS and other Information regarding properties for sale as shown in Theo have been obtained from various sources such as sellers, public records, agents and other third parties. This information may relate to the condition of the property, permitted or unpermitted uses, zoning, square footage, lot size/acreage or other matters affecting value or desirability. Unless otherwise indicated in writing, neither brokers, agents nor Theo have verified, or will verify, such information. If any such information is important to buyer in determining whether to buy, the price to pay or intended use of the property, buyer is urged to conduct their own investigation with qualified professionals, satisfy themselves with respect to that information, and to rely solely on the results of that investigation.
School data provided by GreatSchools. School service boundaries are intended to be used as reference only. To verify enrollment eligibility for a property, contact the school directly.
