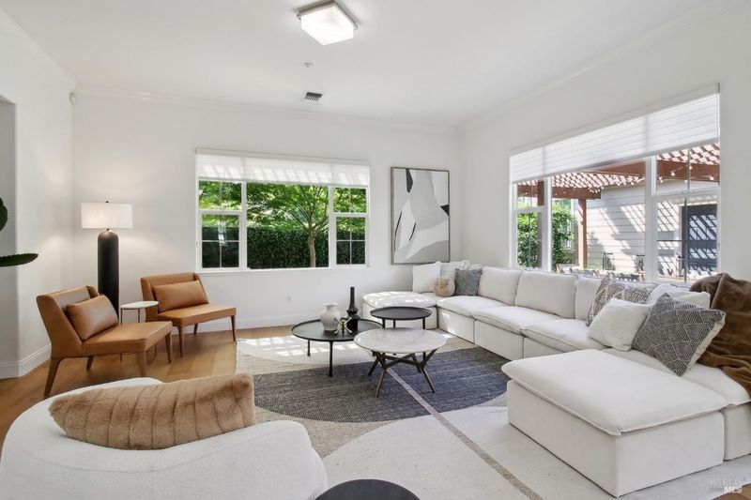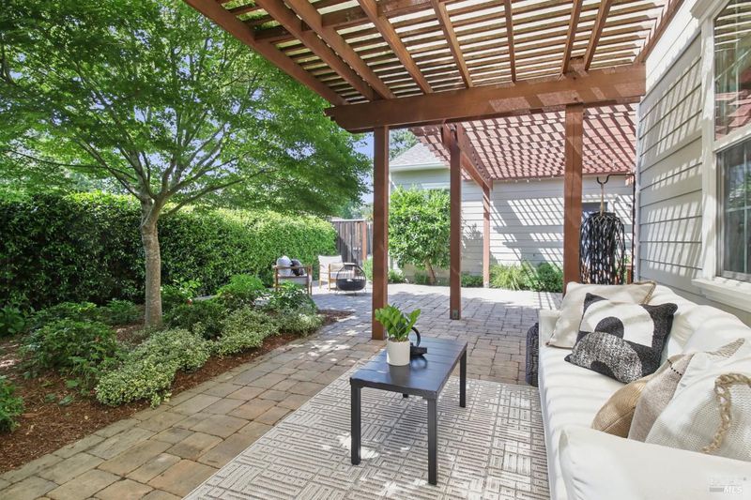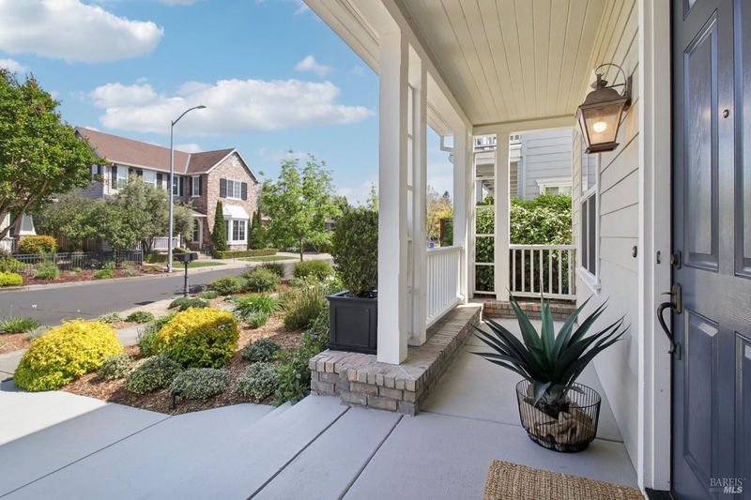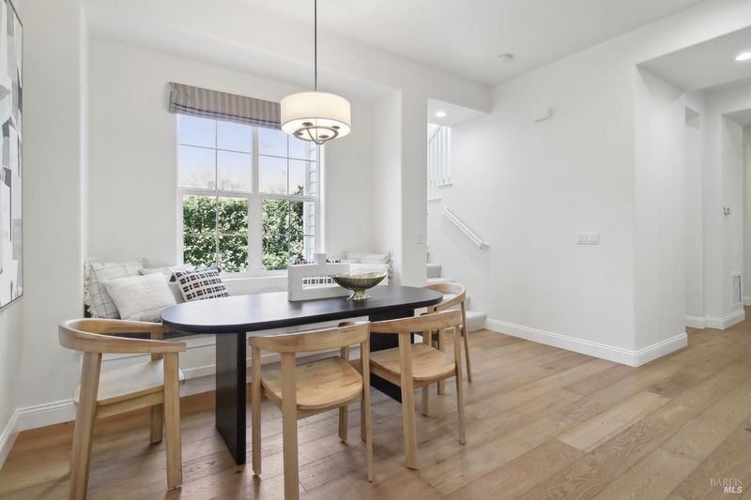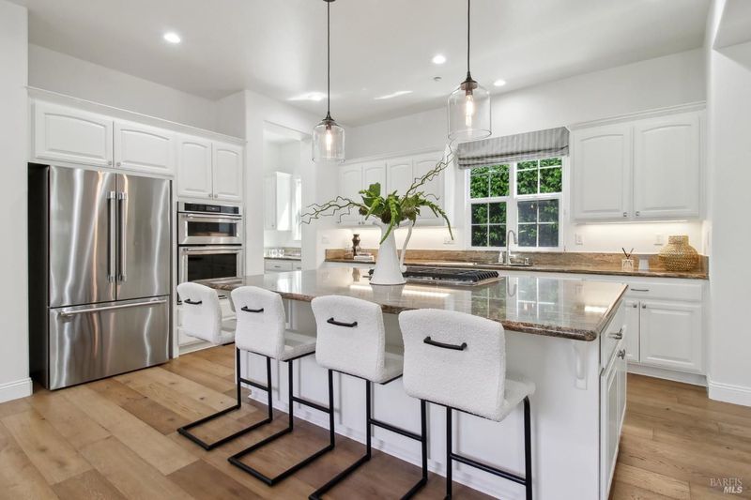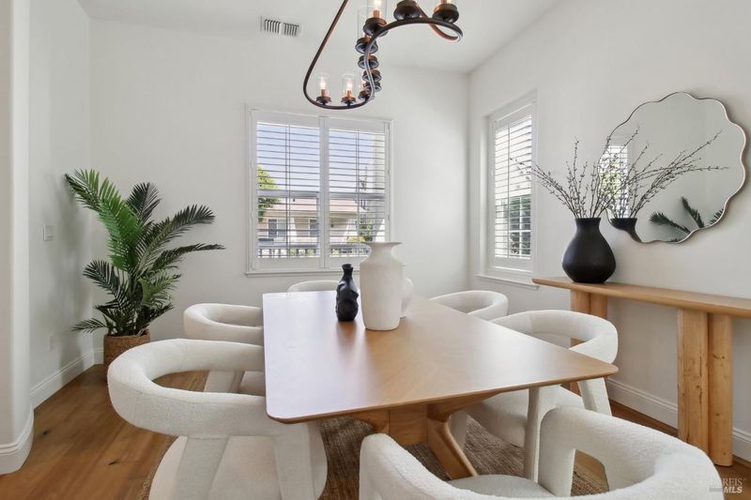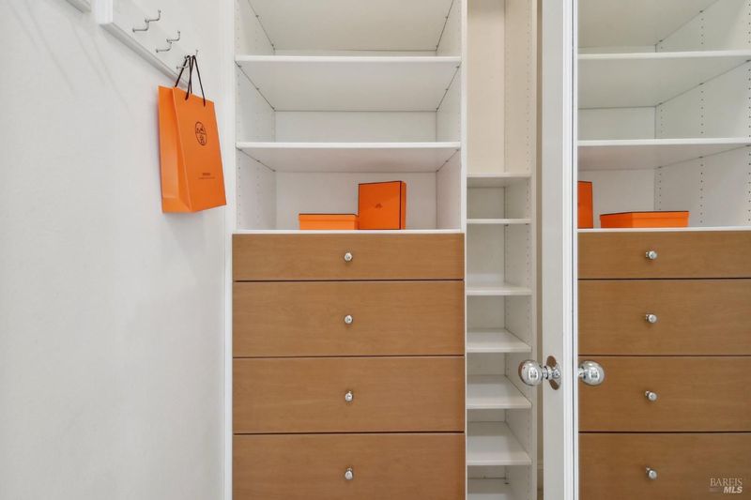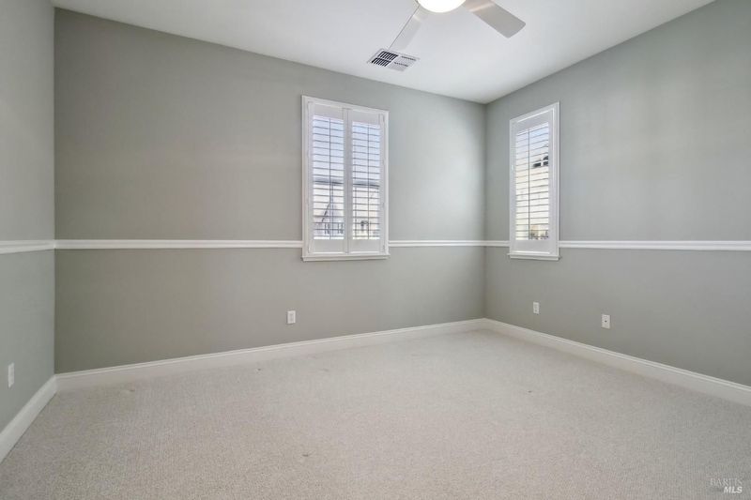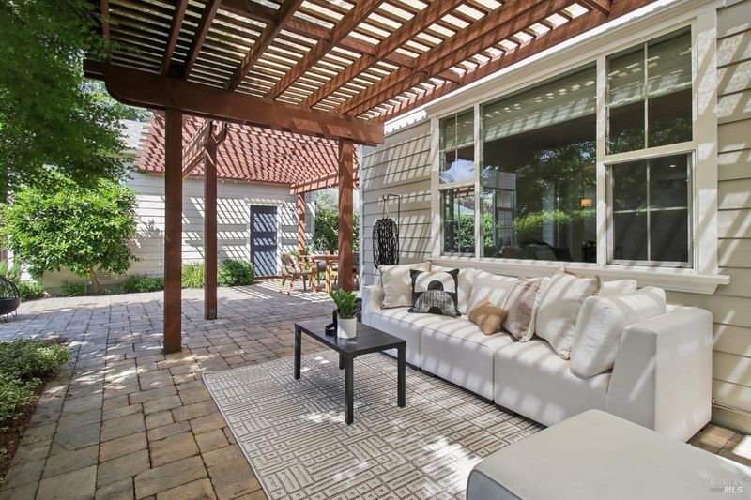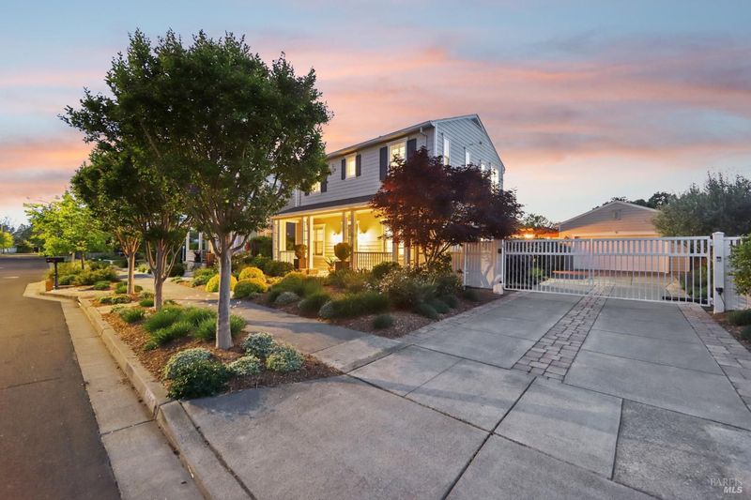
$1,750,000
2,875
SQ FT
$609
SQ/FT
1183 Pearce Drive
@ Saunders - Sonoma
- 3 Bed
- 4 (3/1) Bath
- 6 Park
- 2,875 sqft
- Sonoma
-

Beautifully updated and upgraded 3 bedroom + office/3.5 bathroom Eastside residence on a quiet not through street. Probably one of the best parcels in the entire development being that the backyard overlooks a large open piece of land so you have a bit of country living in the middle of a neighborhood. A cute park with room for the kids to run is also just a few doors away. Interior features include wide plank light stain wood floors, fresh interior paint on the main floor, high ceilings on both floors, and interiors that are flooded with natural light. The kitchen is a chef's dream with top of the line stainless steel appliances, oversized center island with downdraft gas cooktop so the chef is right there in the center of activity, walk-in pantry, and built-in banquette for casual dining overlooking the secret garden with fountain. This is the epitome of open floorplan living. Conveniently the laundry is upstairs. Large primary bedroom with custom moldings and enormous bathroom with double vanities & walk in closets. The outdoor space is private and shaded by a beautiful Japanese Maple and is a quiet respite with outdoor dining al fresco under the bistro lights, a lounge area, and raised bed gardens. Interlocking pavers and automated gated entry with extra wide parking area.
- Days on Market
- 4 days
- Current Status
- Active
- Original Price
- $1,750,000
- List Price
- $1,750,000
- On Market Date
- May 2, 2025
- Property Type
- Single Family Residence
- Area
- Sonoma
- Zip Code
- 95476
- MLS ID
- 325036407
- APN
- 128-620-027-000
- Year Built
- 2004
- Stories in Building
- Unavailable
- Possession
- Close Of Escrow
- Data Source
- BAREIS
- Origin MLS System
Prestwood Elementary School
Public K-5 Elementary
Students: 380 Distance: 0.4mi
Adele Harrison Middle School
Public 6-8 Middle
Students: 424 Distance: 0.4mi
Sonoma Valley High School
Public 9-12 Secondary
Students: 1297 Distance: 0.5mi
Creekside High School
Public 9-12 Continuation
Students: 49 Distance: 0.5mi
Presentation School, The
Private K-8 Elementary, Religious, Coed
Students: 183 Distance: 0.8mi
Sonoma Valley Academy, Inc.
Private 6-12 Combined Elementary And Secondary, Coed
Students: 7 Distance: 0.9mi
- Bed
- 3
- Bath
- 4 (3/1)
- Double Sinks, Shower Stall(s), Tub, Walk-In Closet 2+
- Parking
- 6
- Detached, Garage Door Opener, Side-by-Side
- SQ FT
- 2,875
- SQ FT Source
- Assessor Agent-Fill
- Lot SQ FT
- 7,179.0
- Lot Acres
- 0.1648 Acres
- Cooling
- Central
- Dining Room
- Formal Area
- Exterior Details
- Entry Gate
- Family Room
- Great Room
- Living Room
- Great Room
- Flooring
- Carpet, Tile, Wood
- Foundation
- Slab
- Fire Place
- Family Room
- Heating
- Central
- Laundry
- Hookups Only, Upper Floor
- Upper Level
- Bedroom(s), Full Bath(s)
- Main Level
- Dining Room, Family Room, Kitchen, Living Room, Partial Bath(s), Street Entrance
- Views
- Hills
- Possession
- Close Of Escrow
- Architectural Style
- Traditional
- Fee
- $0
MLS and other Information regarding properties for sale as shown in Theo have been obtained from various sources such as sellers, public records, agents and other third parties. This information may relate to the condition of the property, permitted or unpermitted uses, zoning, square footage, lot size/acreage or other matters affecting value or desirability. Unless otherwise indicated in writing, neither brokers, agents nor Theo have verified, or will verify, such information. If any such information is important to buyer in determining whether to buy, the price to pay or intended use of the property, buyer is urged to conduct their own investigation with qualified professionals, satisfy themselves with respect to that information, and to rely solely on the results of that investigation.
School data provided by GreatSchools. School service boundaries are intended to be used as reference only. To verify enrollment eligibility for a property, contact the school directly.
