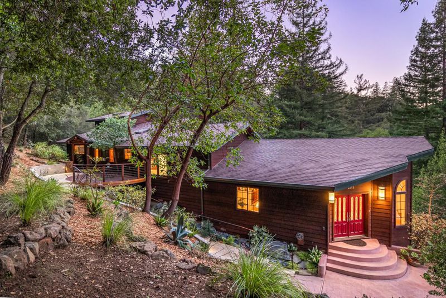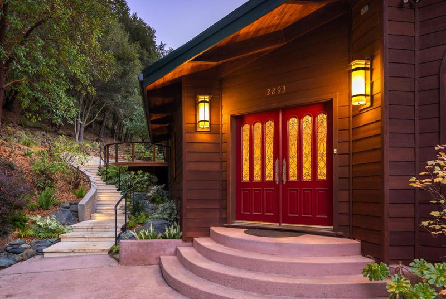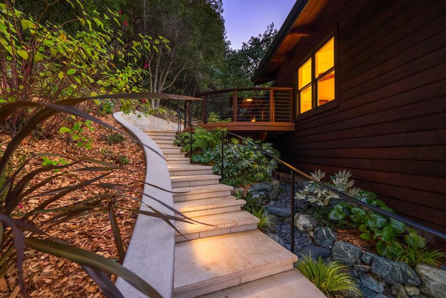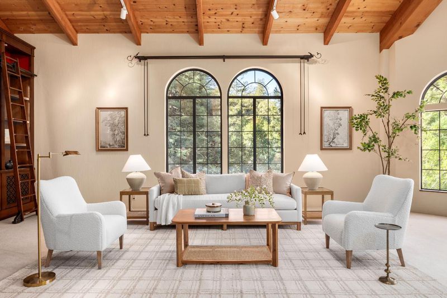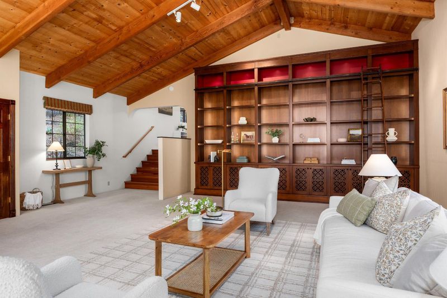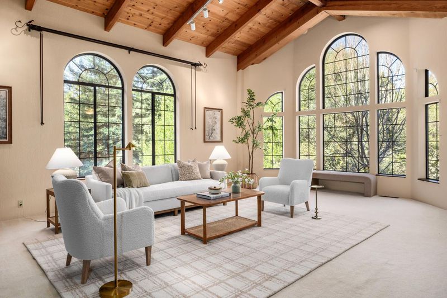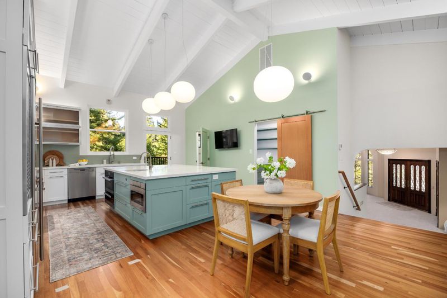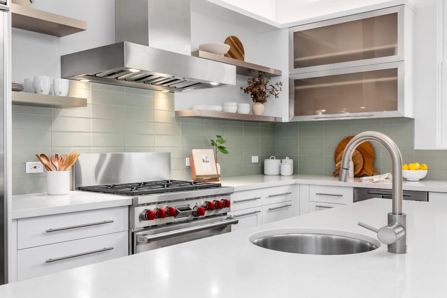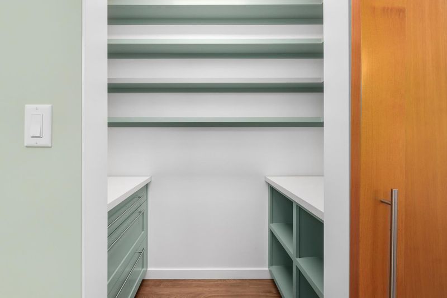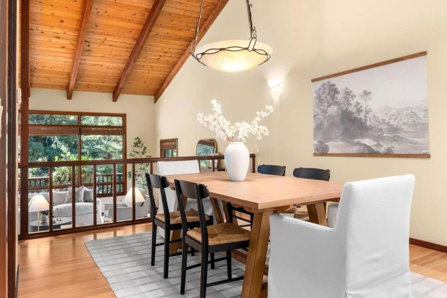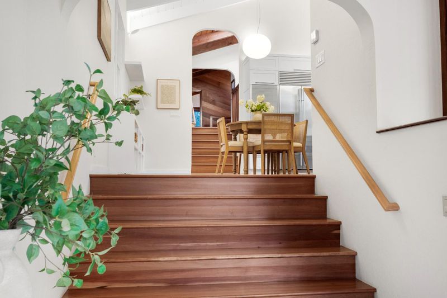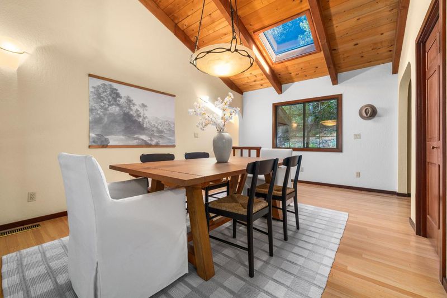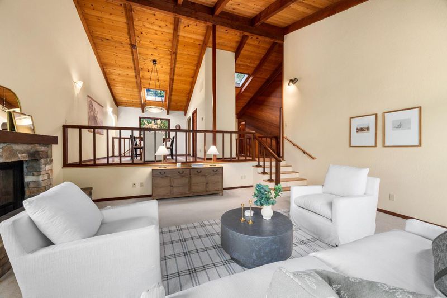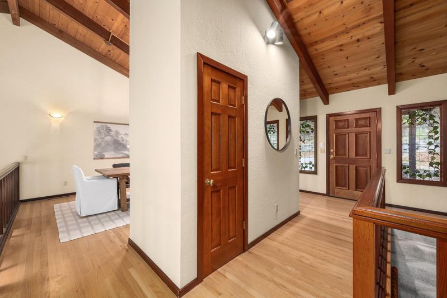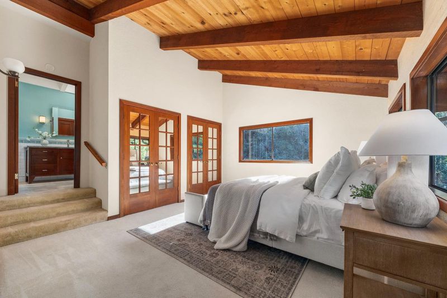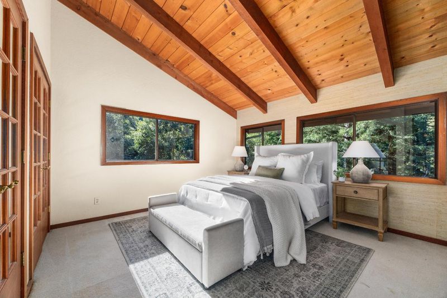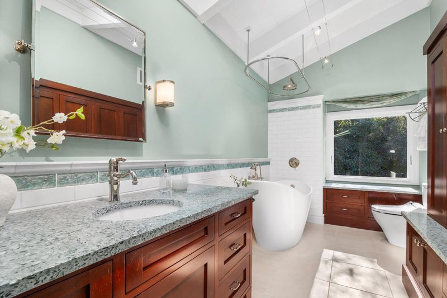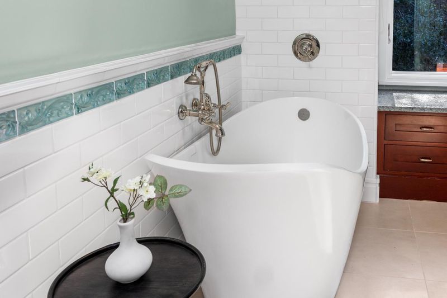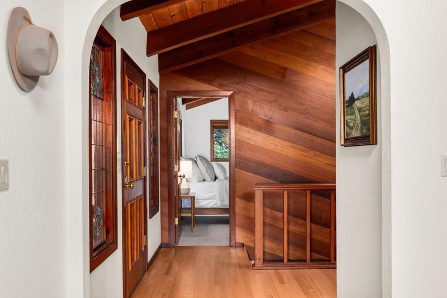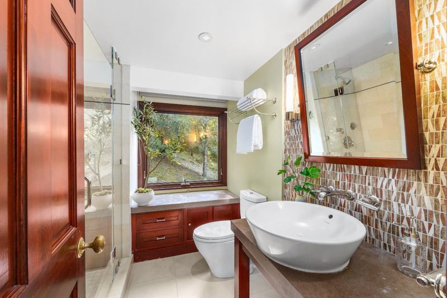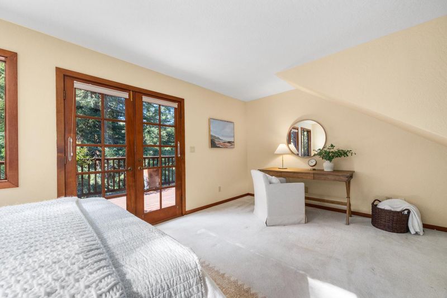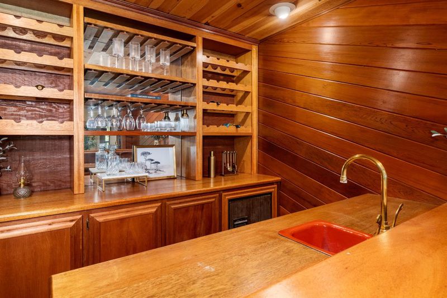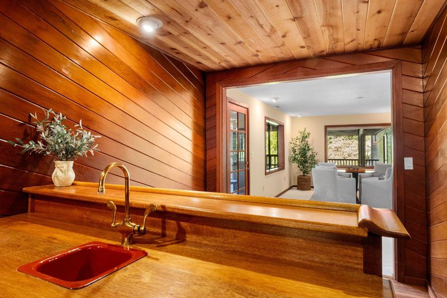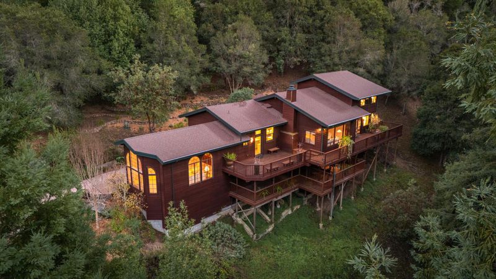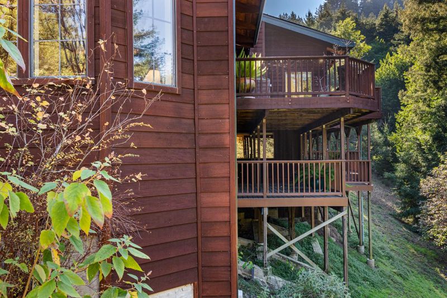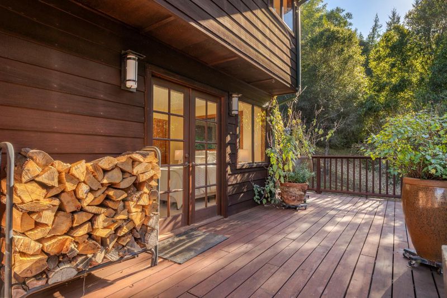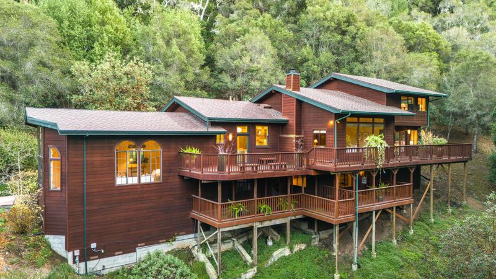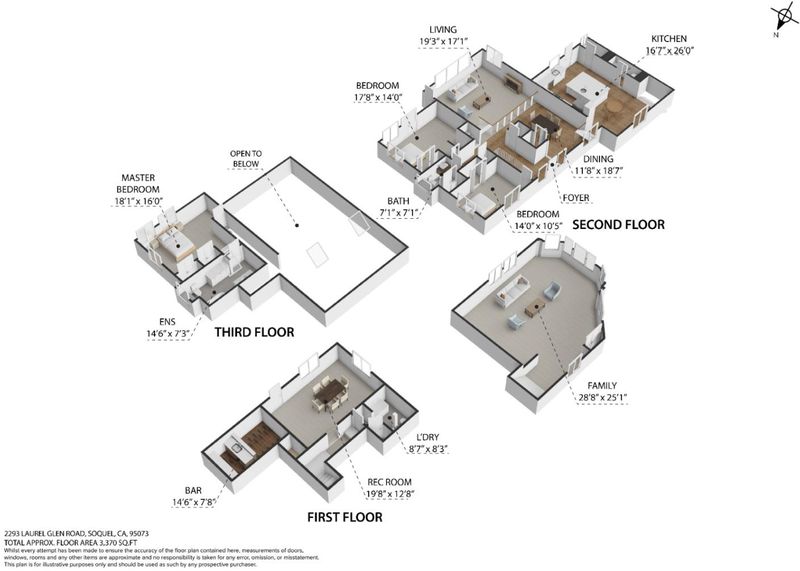
$2,225,000
3,370
SQ FT
$660
SQ/FT
2293 Laurel Glen Road
@ Mountain View Rd - 46 - Soquel, Soquel
- 3 Bed
- 4 (2/2) Bath
- 10 Park
- 3,370 sqft
- SOQUEL
-

-
Sat Jan 25, 1:00 pm - 4:00 pm
-
Sun Jan 26, 1:00 pm - 4:00 pm
A Serene Mountain Retreat in Soquel. Nestled in the redwoods of Soquel Hills, 2293 Laurel Glen Road offers tranquil mountain living with modern amenities. Set on 5.5 pristine acres, this property provides peace, privacy, and stunning natural beauty. Inside, you'll find a thoughtfully designed 3-bedroom home with a bonus room, 2 full baths, and 2 half baths. The primary suite features custom cabinetry, countertops, and a slipper tub, while the secondary bath includes a stone-tile shower and Italian accents. The gourmet kitchen boasts a Sub-Zero refrigerator, Wolf 6-burner range, Miele steam and warming ovens, dual sinks, ample storage, and a walk-in pantry. The formal living room showcases soaring open-beam ceilings, a built-in bookcase, and forest views, while the family room offers a cozy fireplace and large plate-glass windows. Outside, enjoy an expansive wrap-around deck, a custom stone staircase leading to a shaded semi-circular deck, and fully irrigated landscaping. Practical amenities include a detached 2-car garage, 14kW back-up generator, 5,000-gallon well and fire tanks, and easy access to Highway 17, Santa Cruz, and Capitola beaches. This peaceful retreat is the perfect blend of nature and convenience.
- Days on Market
- 3 days
- Current Status
- Active
- Original Price
- $2,225,000
- List Price
- $2,225,000
- On Market Date
- Jan 21, 2025
- Property Type
- Single Family Home
- Area
- 46 - Soquel
- Zip Code
- 95073
- MLS ID
- ML81991155
- APN
- 099-041-09-000
- Year Built
- 1997
- Stories in Building
- Unavailable
- Possession
- COE
- Data Source
- MLSL
- Origin MLS System
- MLSListings, Inc.
Mountain Elementary School
Public K-6 Elementary
Students: 143 Distance: 2.0mi
Vine Hill Elementary School
Public K-5 Elementary
Students: 550 Distance: 2.3mi
Baymonte Christian School
Private K-8 Elementary, Religious, Coed
Students: 291 Distance: 2.3mi
Merit Academy
Private PK-12 Coed
Students: 24 Distance: 2.5mi
Wilderness Skills Institute
Private K-12
Students: 7 Distance: 2.5mi
Happy Valley Elementary School
Public K-6 Elementary
Students: 108 Distance: 2.7mi
- Bed
- 3
- Bath
- 4 (2/2)
- Bidet, Half on Ground Floor, Primary - Oversized Tub, Stall Shower, Tub in Primary Bedroom
- Parking
- 10
- Detached Garage, Room for Oversized Vehicle, Other
- SQ FT
- 3,370
- SQ FT Source
- Unavailable
- Lot SQ FT
- 236,661.0
- Lot Acres
- 5.432989 Acres
- Kitchen
- Countertop - Stone, Dishwasher, Dual Fuel, Hood Over Range, Island with Sink, Oven - Double, Oven Range - Gas, Pantry, Refrigerator, Warming Drawer, Wine Refrigerator
- Cooling
- Central AC
- Dining Room
- Dining Area, Eat in Kitchen, Formal Dining Room, Skylight
- Disclosures
- Natural Hazard Disclosure
- Family Room
- Separate Family Room
- Flooring
- Carpet, Hardwood, Tile
- Foundation
- Concrete Perimeter, Crawl Space, Reinforced Concrete
- Fire Place
- Wood Burning
- Heating
- Central Forced Air - Gas, Fireplace, Radiant Floors
- Laundry
- Inside, Washer / Dryer
- Views
- Forest / Woods
- Possession
- COE
- Fee
- Unavailable
MLS and other Information regarding properties for sale as shown in Theo have been obtained from various sources such as sellers, public records, agents and other third parties. This information may relate to the condition of the property, permitted or unpermitted uses, zoning, square footage, lot size/acreage or other matters affecting value or desirability. Unless otherwise indicated in writing, neither brokers, agents nor Theo have verified, or will verify, such information. If any such information is important to buyer in determining whether to buy, the price to pay or intended use of the property, buyer is urged to conduct their own investigation with qualified professionals, satisfy themselves with respect to that information, and to rely solely on the results of that investigation.
School data provided by GreatSchools. School service boundaries are intended to be used as reference only. To verify enrollment eligibility for a property, contact the school directly.
