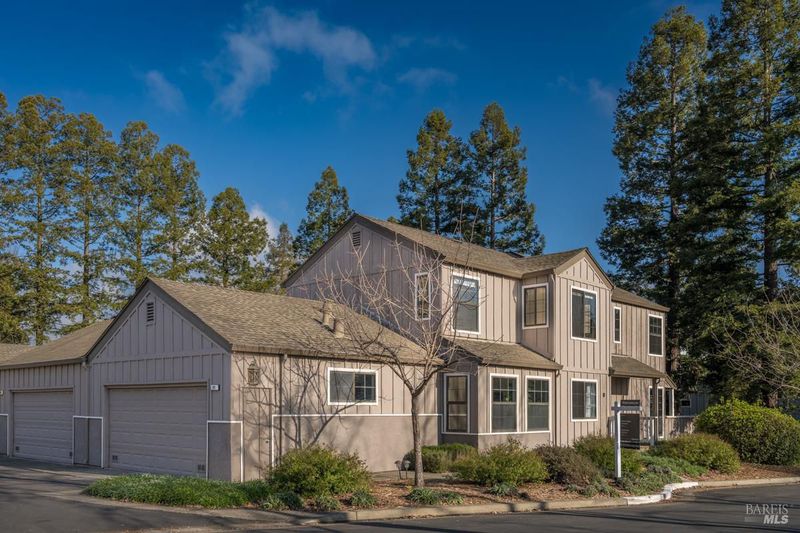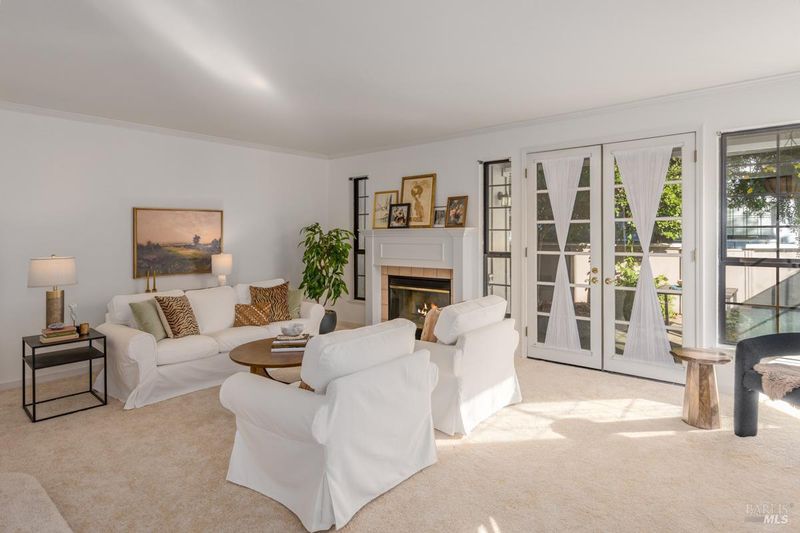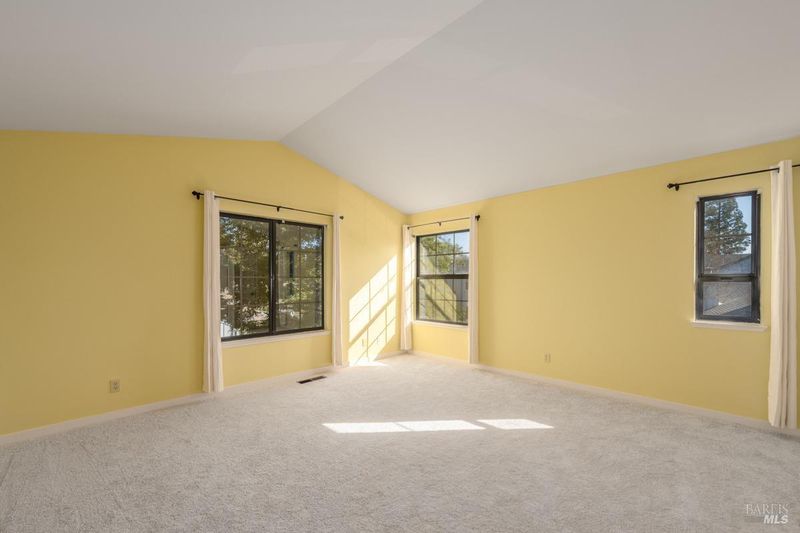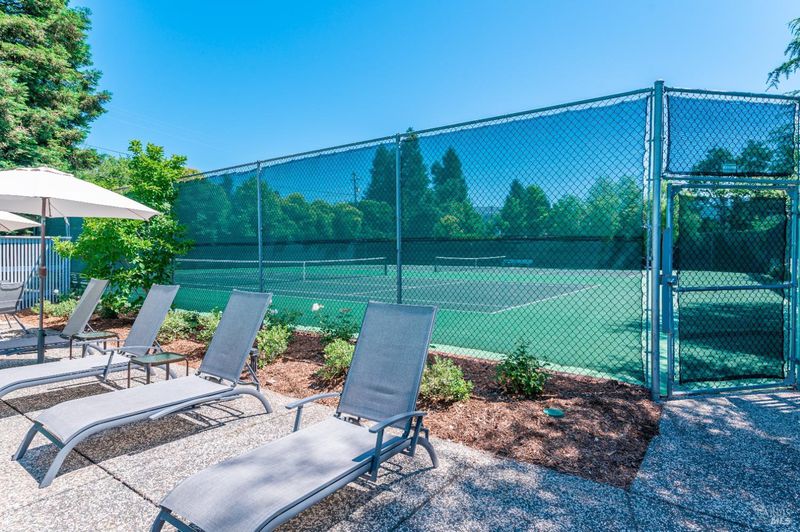
$925,000
2,160
SQ FT
$428
SQ/FT
891 Princeton Drive
@ Boyes - Sonoma
- 3 Bed
- 3 (2/1) Bath
- 2 Park
- 2,160 sqft
- Sonoma
-

-
Sun Jan 26, 1:00 pm - 4:00 pm
891 Princeton Drive is nestled in the Sonoma Greens community. Its close proximity to dining, wine tasting, shopping and more make this a premier location. A large living area is to the right of the entry where you'll find a fireplace and French doors opening onto a private deck. The dining room is on the other side of the entry and a large window invites the natural sunlight to fill the space. The recently updated kitchen boasts shaker style cabinetry, quartzite concrete countertops and a tile backsplash. An additional living area connects to the kitchen and provides an open flow for entertaining. There are two large guest bedrooms and a full bathroom with a tub/shower combo. The primary bedroom is bright and spacious with two walk-in closets, and an ensuite bathroom featuring a double vanity and large shower. With shared outdoor spaces including multiple pools, paved trails and tennis courts, this home has many incredible amenities.
- Days on Market
- 3 days
- Current Status
- Active
- Original Price
- $925,000
- List Price
- $925,000
- On Market Date
- Jan 20, 2025
- Property Type
- Single Family Residence
- Area
- Sonoma
- Zip Code
- 95476
- MLS ID
- 324082055
- APN
- 052-810-035-000
- Year Built
- 1986
- Stories in Building
- Unavailable
- Possession
- Close Of Escrow
- Data Source
- BAREIS
- Origin MLS System
Woodland Star Charter School
Charter K-8 Elementary, Coed
Students: 251 Distance: 0.2mi
Altimira Middle School
Public 6-8 Middle
Students: 468 Distance: 0.2mi
El Verano Elementary School
Public K-5 Elementary
Students: 372 Distance: 0.6mi
New Song School
Private 1-12 Combined Elementary And Secondary, Religious, Coed
Students: 22 Distance: 0.7mi
Flowery Elementary School
Public K-5 Elementary
Students: 339 Distance: 0.7mi
Archbishop Hanna High School
Private 8-12 Secondary, Religious, All Male
Students: 100 Distance: 0.8mi
- Bed
- 3
- Bath
- 3 (2/1)
- Shower Stall(s)
- Parking
- 2
- Other
- SQ FT
- 2,160
- SQ FT Source
- Assessor Auto-Fill
- Lot SQ FT
- 2,200.0
- Lot Acres
- 0.0505 Acres
- Pool Info
- Common Facility, Gas Heat
- Cooling
- Central
- Living Room
- Deck Attached
- Foundation
- Slab
- Fire Place
- Other
- Heating
- Central, Fireplace(s)
- Laundry
- Laundry Closet
- Main Level
- Dining Room, Family Room, Kitchen, Living Room
- Possession
- Close Of Escrow
- * Fee
- $738
- Name
- Sonoma Greens Community
- Phone
- (707) 285-0611
- *Fee includes
- Common Areas, Maintenance Exterior, Management, and Pool
MLS and other Information regarding properties for sale as shown in Theo have been obtained from various sources such as sellers, public records, agents and other third parties. This information may relate to the condition of the property, permitted or unpermitted uses, zoning, square footage, lot size/acreage or other matters affecting value or desirability. Unless otherwise indicated in writing, neither brokers, agents nor Theo have verified, or will verify, such information. If any such information is important to buyer in determining whether to buy, the price to pay or intended use of the property, buyer is urged to conduct their own investigation with qualified professionals, satisfy themselves with respect to that information, and to rely solely on the results of that investigation.
School data provided by GreatSchools. School service boundaries are intended to be used as reference only. To verify enrollment eligibility for a property, contact the school directly.



























