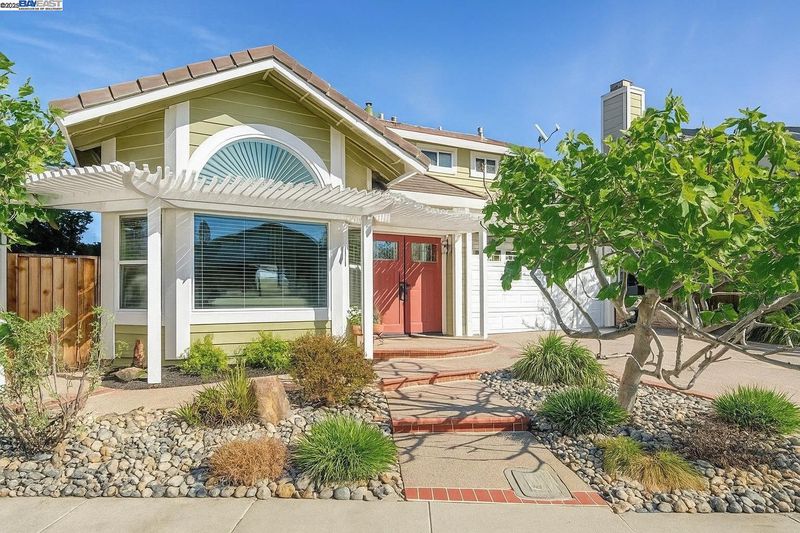
$1,849,800
2,151
SQ FT
$860
SQ/FT
462 Tioga Ct
@ Badger - Shadow Cliff, Pleasanton
- 4 Bed
- 3 Bath
- 2 Park
- 2,151 sqft
- Pleasanton
-

Tucked away at the end of a peaceful cul-de-sac, this beautifully updated 4-bedroom, 3-bathroom home offers approximately 2,151 square feet of comfortable living space on a spacious 10,000+ square foot lot. Inside, you’ll find a modernized kitchen, elegant hardwood floors, and expansive windows that fill the home with natural light. Step outside to enjoy scenic views of Mt. Diablo, a bounty of 16 mature fruit trees, and a generous side yard—ideal for gardening, entertaining, or unwinding in total privacy. Located in the sought-after Shadow Cliffs neighborhood, this home offers low HOA fees and unbeatable convenience—just minutes from top-rated schools, downtown Pleasanton, parks, and major commuter routes. A rare opportunity to own a move-in-ready home in a quiet, established community.
- Current Status
- Active - Coming Soon
- Original Price
- $1,849,800
- List Price
- $1,849,800
- On Market Date
- Jul 18, 2025
- Property Type
- Detached
- D/N/S
- Shadow Cliff
- Zip Code
- 94566
- MLS ID
- 41105342
- APN
- 9464569124
- Year Built
- 1989
- Stories in Building
- 2
- Possession
- Seller Rent Back
- Data Source
- MAXEBRDI
- Origin MLS System
- BAY EAST
Genius Kids-Pleasanton Bernal
Private PK-6
Students: 120 Distance: 0.5mi
Vintage Hills Elementary School
Public K-5 Elementary
Students: 629 Distance: 0.9mi
Montessori School of Pleasanton
Private PK-6
Students: 35 Distance: 0.9mi
Valley View Elementary School
Public K-5 Elementary
Students: 651 Distance: 1.0mi
Alisal Elementary School
Public K-5 Elementary
Students: 644 Distance: 1.3mi
Amador Valley High School
Public 9-12 Secondary
Students: 2713 Distance: 1.3mi
- Bed
- 4
- Bath
- 3
- Parking
- 2
- Attached
- SQ FT
- 2,151
- SQ FT Source
- Public Records
- Lot SQ FT
- 10,000.0
- Lot Acres
- 0.23 Acres
- Pool Info
- None
- Kitchen
- Dishwasher, Double Oven, Gas Range, Refrigerator, Dryer, Washer, Counter - Solid Surface, Eat-in Kitchen, Disposal, Gas Range/Cooktop, Kitchen Island
- Cooling
- Ceiling Fan(s), Central Air
- Disclosures
- Nat Hazard Disclosure
- Entry Level
- Exterior Details
- Back Yard, Front Yard, Sprinklers Automatic, Terraced Back
- Flooring
- Hardwood
- Foundation
- Fire Place
- None
- Heating
- Zoned
- Laundry
- In Garage
- Main Level
- 1 Bedroom, 1 Bath
- Possession
- Seller Rent Back
- Architectural Style
- Craftsman
- Non-Master Bathroom Includes
- Stall Shower
- Construction Status
- Existing
- Additional Miscellaneous Features
- Back Yard, Front Yard, Sprinklers Automatic, Terraced Back
- Location
- Premium Lot
- Roof
- Tile
- Water and Sewer
- Public
- Fee
- $45
MLS and other Information regarding properties for sale as shown in Theo have been obtained from various sources such as sellers, public records, agents and other third parties. This information may relate to the condition of the property, permitted or unpermitted uses, zoning, square footage, lot size/acreage or other matters affecting value or desirability. Unless otherwise indicated in writing, neither brokers, agents nor Theo have verified, or will verify, such information. If any such information is important to buyer in determining whether to buy, the price to pay or intended use of the property, buyer is urged to conduct their own investigation with qualified professionals, satisfy themselves with respect to that information, and to rely solely on the results of that investigation.
School data provided by GreatSchools. School service boundaries are intended to be used as reference only. To verify enrollment eligibility for a property, contact the school directly.



