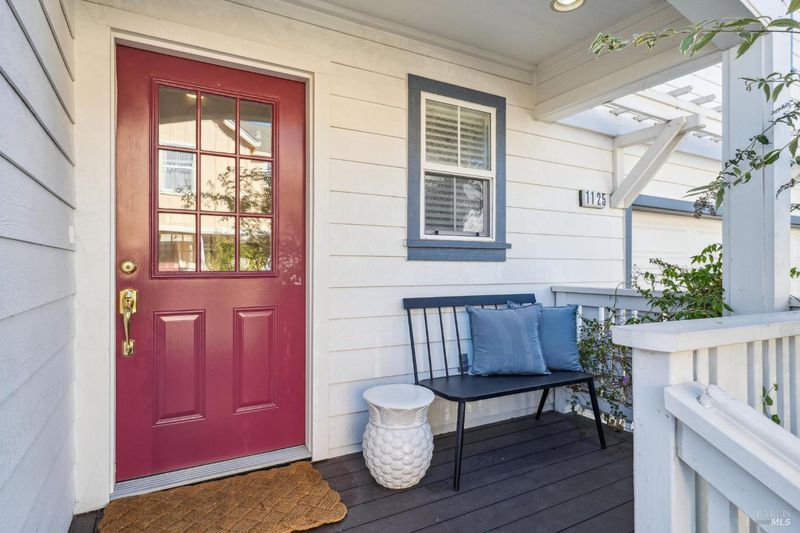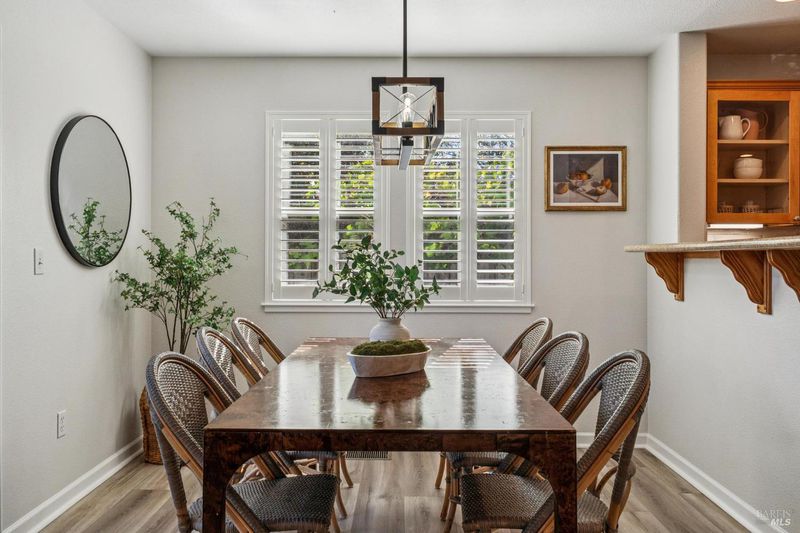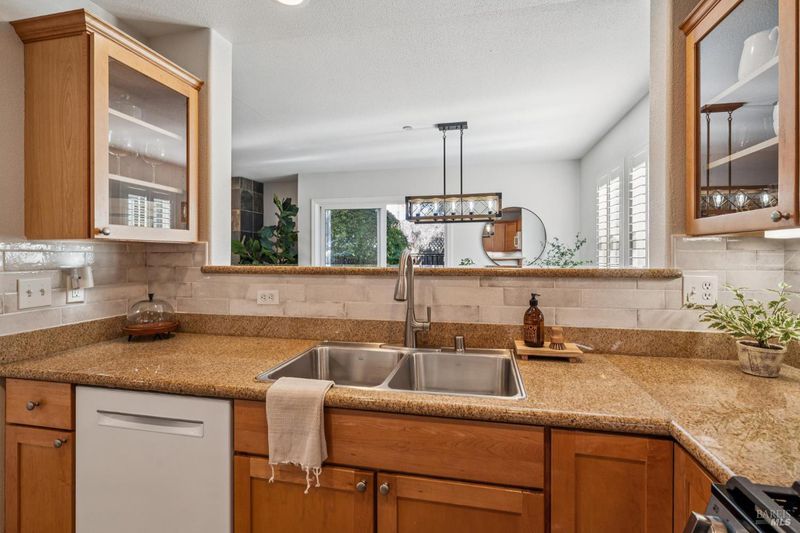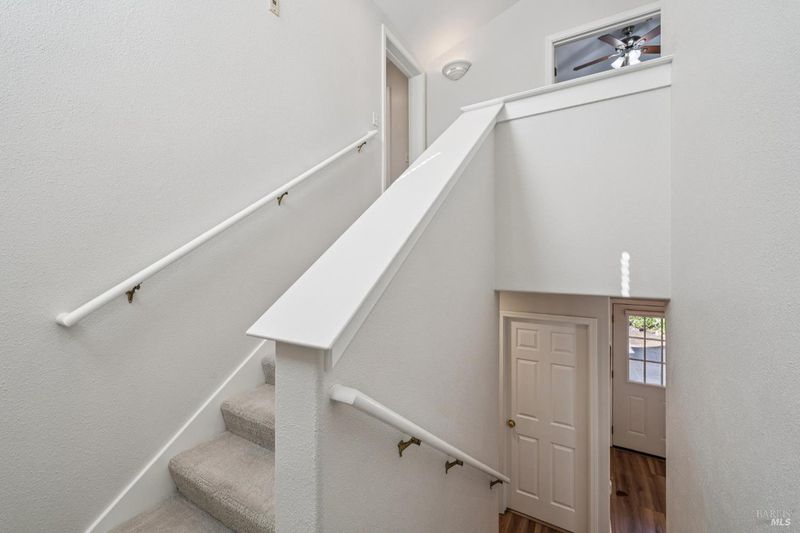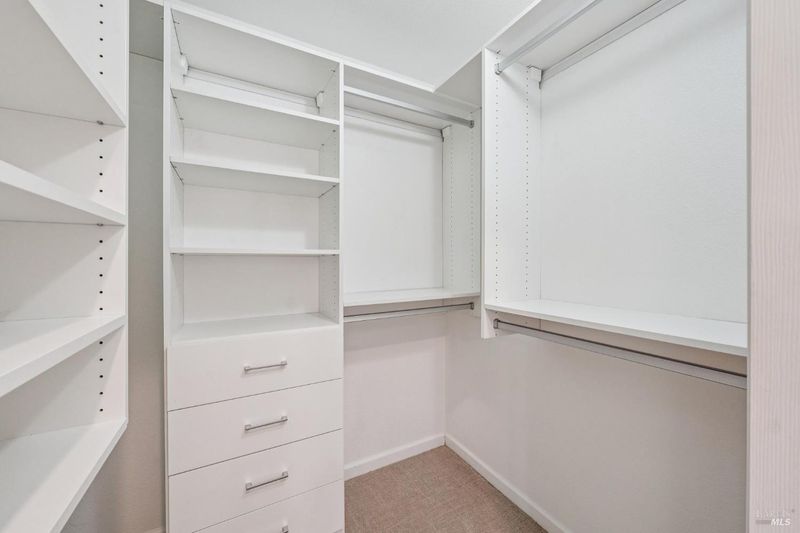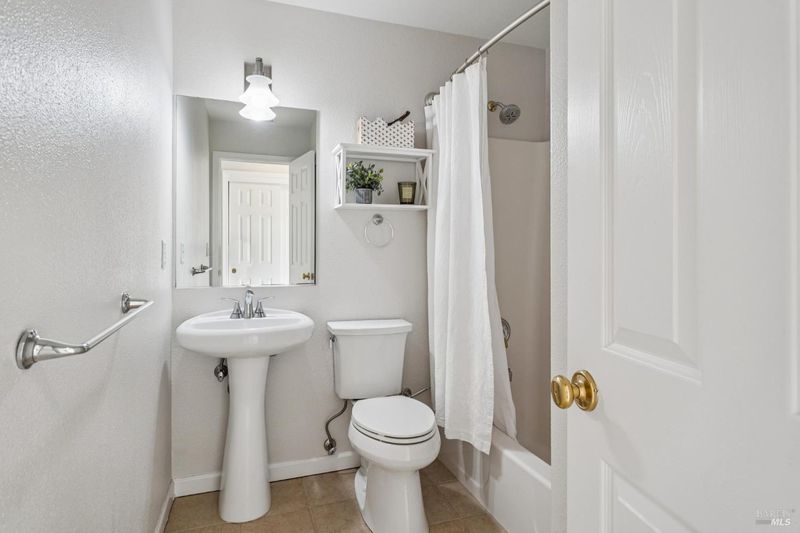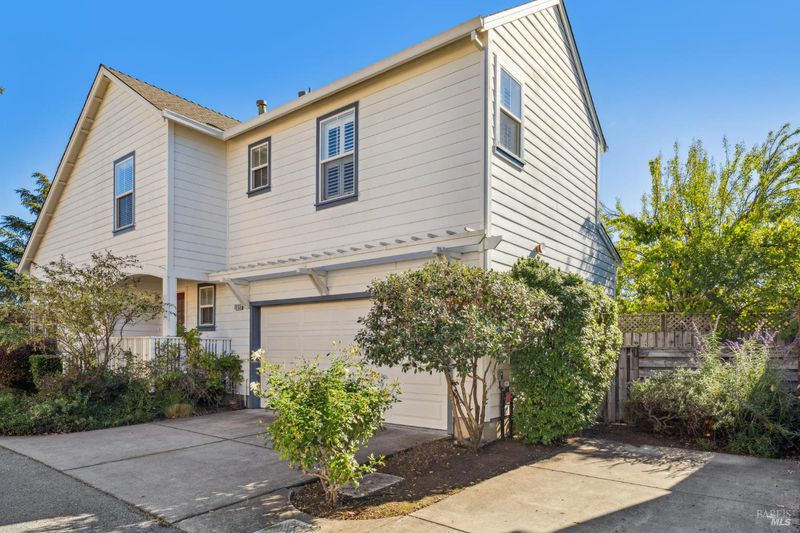
$875,000
1,533
SQ FT
$571
SQ/FT
1125 Broadway
@ Newcomb St - Sonoma
- 3 Bed
- 3 (2/1) Bath
- 5 Park
- 1,533 sqft
- Sonoma
-

Tucked down a private lane less than a mile from the Sonoma Plaza, this three bed, two and one half bath home offers modern comfort and timeless design. Beyond its welcoming front porch entry, the open floor plan features a living area anchored by a dramatic stone fireplace wall, a dining area perfect for gatherings, and a breakfast bar that connects seamlessly to the kitchen. The kitchen has updated appliances, granite counters, and a chic tile backsplash. Outdoors, there's an inviting stone patio and roomy side yard with extra storage space. Back inside, plantation shutters, newer LVP flooring, and fresh paint throughout the main level complete the stylish, pulled together look. Upstairs, there's a home office loft with built-in desk and cabinetry. Bedrooms are appointed with custom closet organizers, newer carpet and fresh paint. Parking includes a two-car garage, two-bay driveway, and an additional dedicated spot next to the garage. Built in 2004, this home blends design, functionality, and a sought-after location that's just steps from world-class restaurants, tasting rooms, and Sonoma's charming downtown.
- Days on Market
- 3 days
- Current Status
- Active
- Original Price
- $875,000
- List Price
- $875,000
- On Market Date
- Oct 29, 2025
- Property Type
- Single Family Residence
- Area
- Sonoma
- Zip Code
- 95476
- MLS ID
- 325092735
- APN
- 128-181-025-000
- Year Built
- 2004
- Stories in Building
- Unavailable
- Possession
- Close Of Escrow
- Data Source
- BAREIS
- Origin MLS System
Adele Harrison Middle School
Public 6-8 Middle
Students: 424 Distance: 0.1mi
Sonoma Valley High School
Public 9-12 Secondary
Students: 1297 Distance: 0.2mi
Creekside High School
Public 9-12 Continuation
Students: 49 Distance: 0.2mi
Prestwood Elementary School
Public K-5 Elementary
Students: 380 Distance: 0.5mi
Sassarini Elementary School
Public K-5 Elementary
Students: 328 Distance: 0.8mi
Sonoma Valley Christian School
Private K-8 Elementary, Religious, Coed
Students: 8 Distance: 0.8mi
- Bed
- 3
- Bath
- 3 (2/1)
- Parking
- 5
- Attached, Garage Door Opener, Interior Access, Uncovered Parking Spaces 2+
- SQ FT
- 1,533
- SQ FT Source
- Not Verified
- Lot SQ FT
- 4,051.0
- Lot Acres
- 0.093 Acres
- Kitchen
- Granite Counter
- Cooling
- Central
- Dining Room
- Dining Bar, Dining/Living Combo
- Foundation
- Concrete Perimeter
- Fire Place
- Living Room
- Heating
- Central
- Laundry
- In Garage
- Upper Level
- Bedroom(s), Full Bath(s), Loft, Primary Bedroom
- Main Level
- Garage, Kitchen, Living Room, Partial Bath(s)
- Possession
- Close Of Escrow
- Architectural Style
- Traditional
- Fee
- $0
MLS and other Information regarding properties for sale as shown in Theo have been obtained from various sources such as sellers, public records, agents and other third parties. This information may relate to the condition of the property, permitted or unpermitted uses, zoning, square footage, lot size/acreage or other matters affecting value or desirability. Unless otherwise indicated in writing, neither brokers, agents nor Theo have verified, or will verify, such information. If any such information is important to buyer in determining whether to buy, the price to pay or intended use of the property, buyer is urged to conduct their own investigation with qualified professionals, satisfy themselves with respect to that information, and to rely solely on the results of that investigation.
School data provided by GreatSchools. School service boundaries are intended to be used as reference only. To verify enrollment eligibility for a property, contact the school directly.
