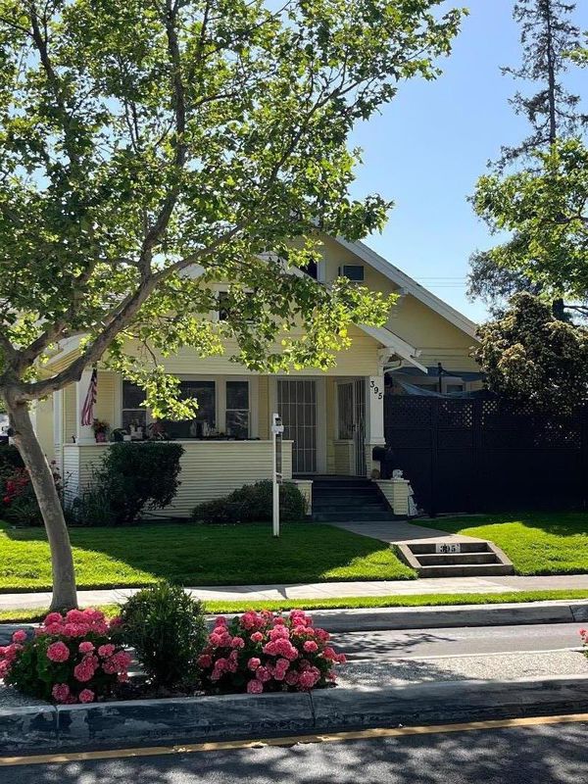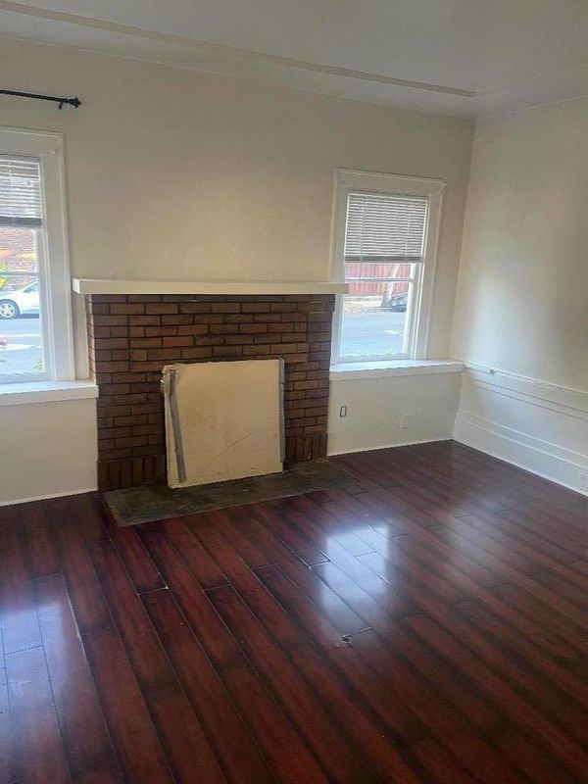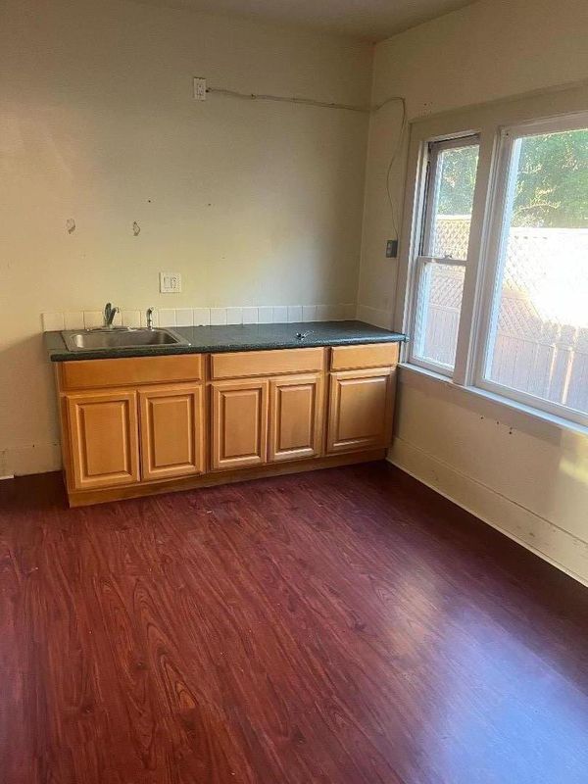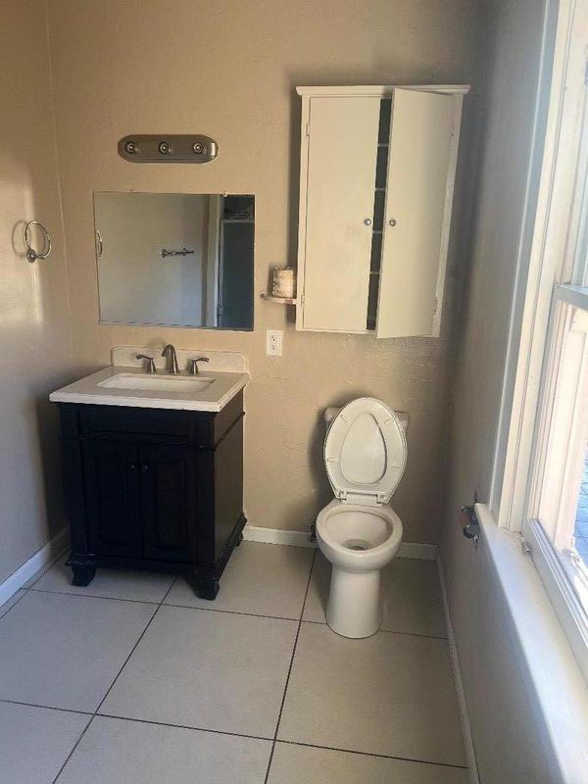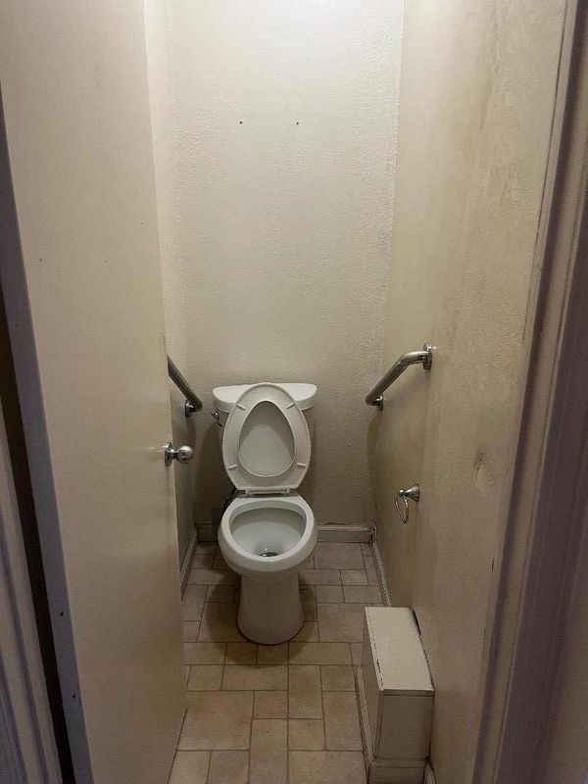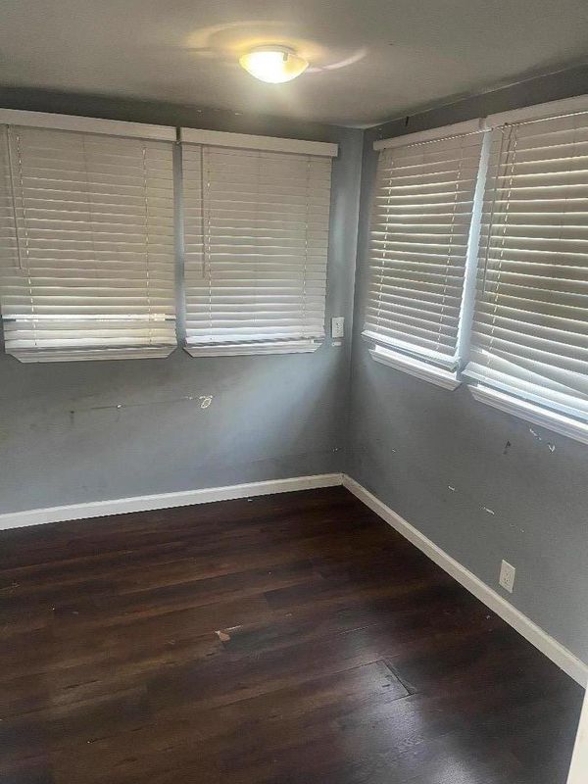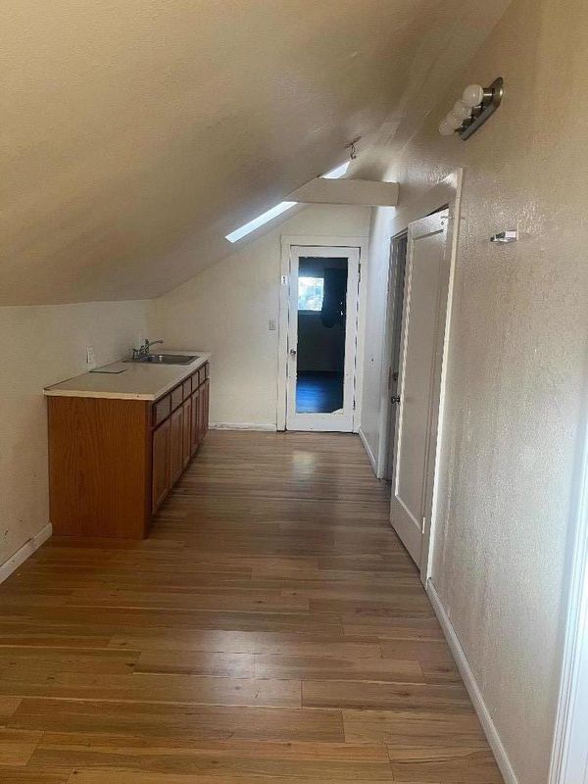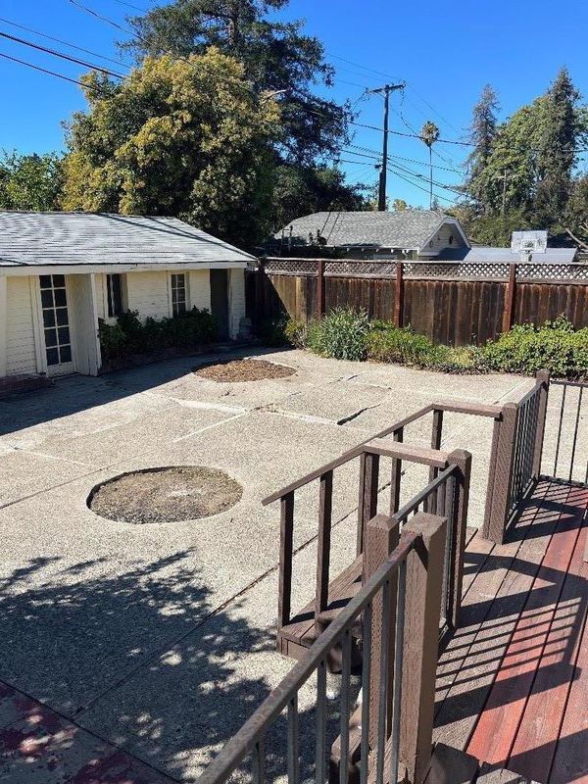
$1,495,915
2,037
SQ FT
$734
SQ/FT
395 South 13th Street
@ E San Salvador St - 9 - Central San Jose, San Jose
- 5 Bed
- 4 Bath
- 2 Park
- 2,037 sqft
- San Jose
-

Investor Special!! Oversized 9,513SF Corner Lot = Potential!! Add a 1,200 SF 3Bed/2.5 bath ADU with 400SF 2 car attached garage and San Salvador St access, then sell off separately??, add dormers to upstairs of main house for additional SF, then renovate worst house on best block, add 2 car garage with 13th St access (check for potential ADU above new garage). Potentially have a fully renovated 2,800ish SF main house with new 2 car garage (and ADU above) along with 1,200 SF 3Bed /2.5Bath ADU with 400 SF garage that can be sold separately. BIG PROJECT WITH POTENTIAL BIG RETURN. Detached structure is a tear down/temporary storage at best. Value is in lot size, location (Naglee Park/corner lot) and Potential for development and improvement.
- Days on Market
- 20 days
- Current Status
- Active
- Original Price
- $1,495,915
- List Price
- $1,495,915
- On Market Date
- Oct 23, 2025
- Property Type
- Single Family Home
- Area
- 9 - Central San Jose
- Zip Code
- 95112
- MLS ID
- ML82025787
- APN
- 467-41-022
- Year Built
- 1920
- Stories in Building
- 2
- Possession
- COE
- Data Source
- MLSL
- Origin MLS System
- MLSListings, Inc.
Legacy Academy
Charter 6-8
Students: 13 Distance: 0.3mi
Selma Olinder Elementary School
Public K-5 Elementary
Students: 353 Distance: 0.4mi
Lowell Elementary School
Public K-5 Elementary
Students: 286 Distance: 0.5mi
St. Patrick Elementary School
Private PK-12 Elementary, Religious, Coed
Students: 251 Distance: 0.6mi
Horace Mann Elementary School
Public K-5 Elementary
Students: 402 Distance: 0.7mi
Notre Dame High School San Jose
Private 9-12 Secondary, Religious, All Female
Students: 630 Distance: 0.7mi
- Bed
- 5
- Bath
- 4
- Parking
- 2
- No Garage
- SQ FT
- 2,037
- SQ FT Source
- Unavailable
- Lot SQ FT
- 9,148.0
- Lot Acres
- 0.210009 Acres
- Cooling
- None
- Dining Room
- Dining Area
- Disclosures
- Lead Base Disclosure, Natural Hazard Disclosure, NHDS Report
- Family Room
- Separate Family Room
- Foundation
- Crawl Space
- Fire Place
- Gas Burning
- Heating
- Forced Air
- Views
- Neighborhood
- Possession
- COE
- Architectural Style
- Craftsman
- Fee
- Unavailable
MLS and other Information regarding properties for sale as shown in Theo have been obtained from various sources such as sellers, public records, agents and other third parties. This information may relate to the condition of the property, permitted or unpermitted uses, zoning, square footage, lot size/acreage or other matters affecting value or desirability. Unless otherwise indicated in writing, neither brokers, agents nor Theo have verified, or will verify, such information. If any such information is important to buyer in determining whether to buy, the price to pay or intended use of the property, buyer is urged to conduct their own investigation with qualified professionals, satisfy themselves with respect to that information, and to rely solely on the results of that investigation.
School data provided by GreatSchools. School service boundaries are intended to be used as reference only. To verify enrollment eligibility for a property, contact the school directly.
