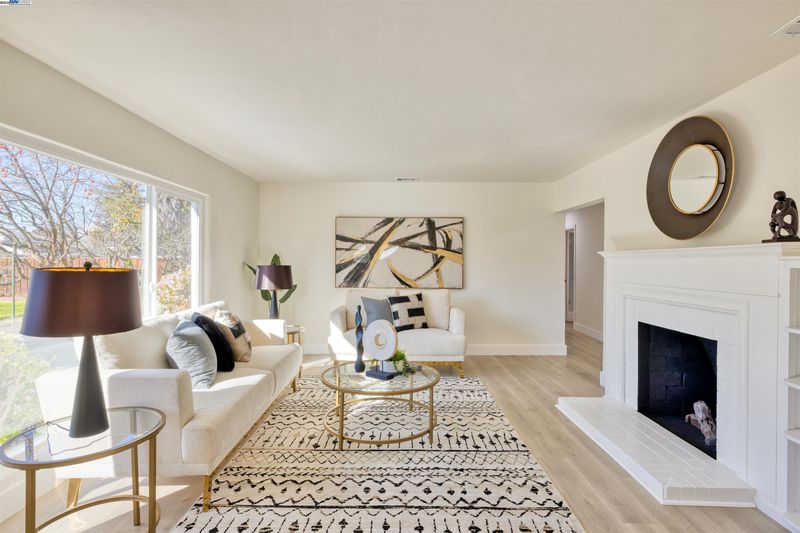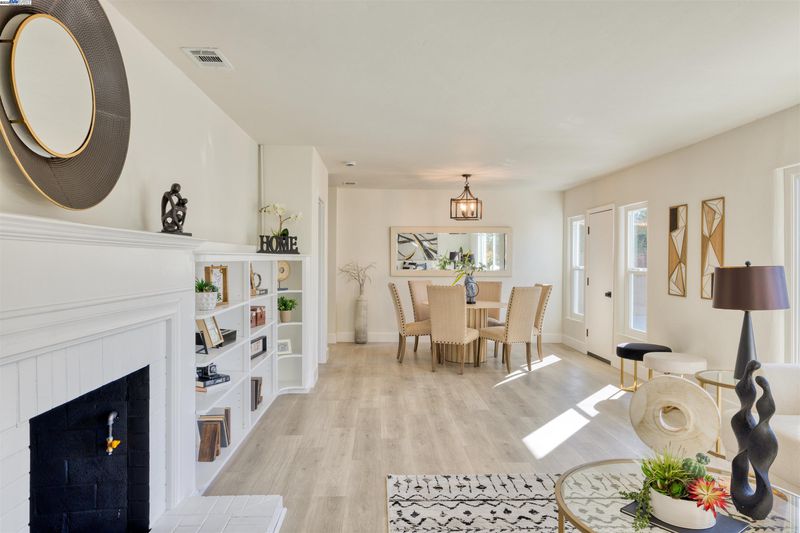
$1,888,000
2,336
SQ FT
$808
SQ/FT
37111 Elm St
@ Thornton Ave. - Other, Fremont
- 4 Bed
- 2 Bath
- 0 Park
- 2,336 sqft
- Fremont
-

-
Sun Jan 19, 1:00 pm - 4:00 pm
Hosted by Consuelo Torres Loan Agent with Vintage Lending
Beautiful single level home, remodeled with contemporary style and situated on a highly desired large lot in the Centerville neighborhood. Remodel includes permitted work to the additional main bedroom, main bathroom, laundry room and all their windows. In addition HVAC (including duct work), electric upgrades part of permit. Stunning transformation including breath taking color schemes, tasteful flooring/baseboard combination, recessed lighting/modern light fixtures, graceful tiles throughout home and other detailed finishes. Highlights include large living area/fireplace setting connected dining room with views of gorgeous back yard setting, large bedrooms all with yard views, partially remodeled kitchen and windows recently retrofitted. In addition to highly desired school systems, the unique traits of this property include huge lot that add secondary space with utility/bonus room setting in back yard, fruit trees, patio setting, quality shed unit and driveway from front of home in to back yard ideal for RV potential, cars and or development of garage/ADU and more.
- Current Status
- New
- Original Price
- $1,888,000
- List Price
- $1,888,000
- On Market Date
- Jan 17, 2025
- Property Type
- Detached
- D/N/S
- Other
- Zip Code
- 94536
- MLS ID
- 41082797
- APN
- 50149910
- Year Built
- 1950
- Stories in Building
- 1
- Possession
- COE, Other
- Data Source
- MAXEBRDI
- Origin MLS System
- BAY EAST
Montessori School Of Centerville
Private K-3
Students: 10 Distance: 0.1mi
Thornton Junior High School
Public 7-8 Middle
Students: 1297 Distance: 0.2mi
Oliveira Elementary School
Public K-6 Elementary
Students: 885 Distance: 0.4mi
Holy Spirit Elementary School
Private K-8 Elementary, Religious, Coed
Students: 272 Distance: 0.4mi
Learn and Play Montessori School
Private PK-2 Preschool Early Childhood Center, Montessori, Elementary, Coed
Students: 8 Distance: 0.4mi
American High School
Public 9-12 Secondary
Students: 2448 Distance: 0.5mi
- Bed
- 4
- Bath
- 2
- Parking
- 0
- Detached, Off Street, Other, On Street
- SQ FT
- 2,336
- SQ FT Source
- Measured
- Lot SQ FT
- 10,080.0
- Lot Acres
- 0.23 Acres
- Pool Info
- None
- Kitchen
- Electric Range, Disposal, Plumbed For Ice Maker, Refrigerator, Gas Water Heater, 220 Volt Outlet, Counter - Solid Surface, Electric Range/Cooktop, Garbage Disposal, Ice Maker Hookup, Updated Kitchen, Other
- Cooling
- Ceiling Fan(s), Central Air, Other
- Disclosures
- Other - Call/See Agent
- Entry Level
- Exterior Details
- Backyard, Back Yard, Front Yard, Side Yard, Sprinklers Automatic, Sprinklers Front, Other, Landscape Back, Landscape Front, Yard Space
- Flooring
- Laminate, Wood, Other
- Foundation
- Fire Place
- Brick, Gas, Living Room, Other
- Heating
- Forced Air, Other, Fireplace(s)
- Laundry
- 220 Volt Outlet, Hookups Only, Laundry Room, Other, Sink
- Main Level
- 4 Bedrooms, 2 Baths, Primary Bedrm Suite - 1, Other, Main Entry
- Possession
- COE, Other
- Architectural Style
- Other, Ranch
- Construction Status
- Existing
- Additional Miscellaneous Features
- Backyard, Back Yard, Front Yard, Side Yard, Sprinklers Automatic, Sprinklers Front, Other, Landscape Back, Landscape Front, Yard Space
- Location
- Level, Other, Front Yard, Landscape Front, Paved, Landscape Back
- Roof
- Composition Shingles, Other
- Water and Sewer
- Public
- Fee
- Unavailable
MLS and other Information regarding properties for sale as shown in Theo have been obtained from various sources such as sellers, public records, agents and other third parties. This information may relate to the condition of the property, permitted or unpermitted uses, zoning, square footage, lot size/acreage or other matters affecting value or desirability. Unless otherwise indicated in writing, neither brokers, agents nor Theo have verified, or will verify, such information. If any such information is important to buyer in determining whether to buy, the price to pay or intended use of the property, buyer is urged to conduct their own investigation with qualified professionals, satisfy themselves with respect to that information, and to rely solely on the results of that investigation.
School data provided by GreatSchools. School service boundaries are intended to be used as reference only. To verify enrollment eligibility for a property, contact the school directly.




