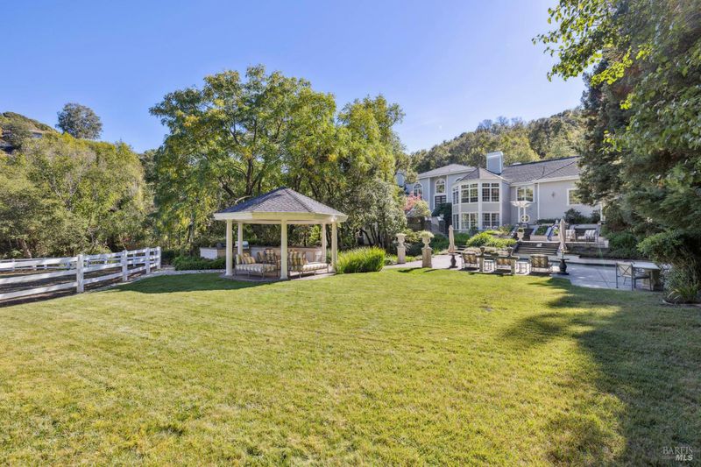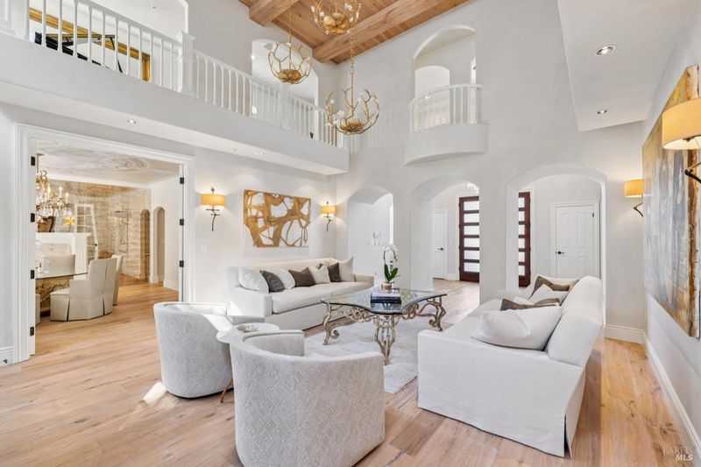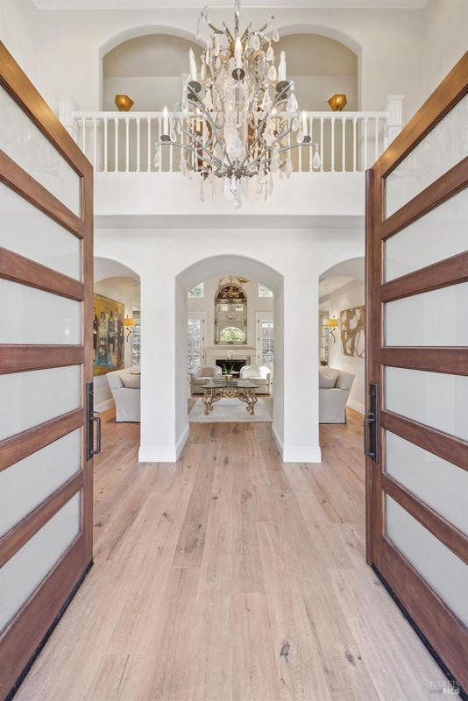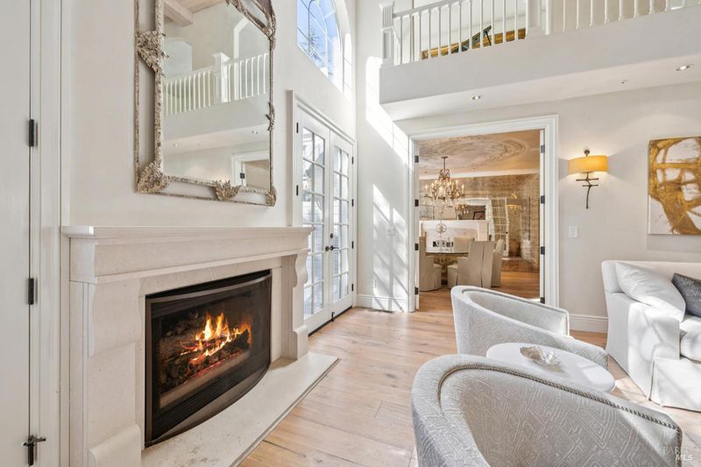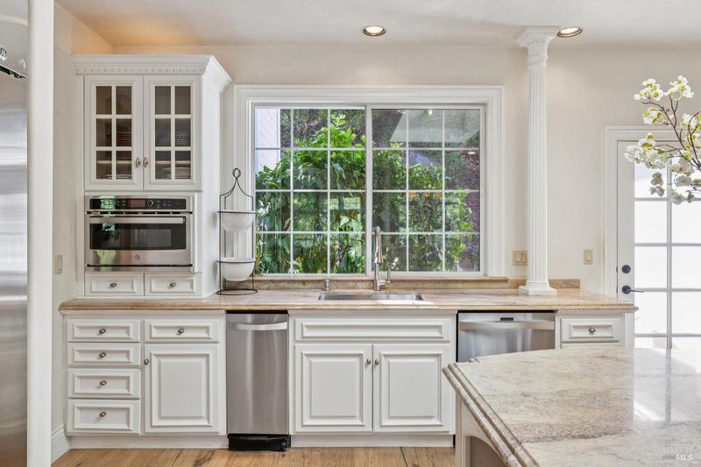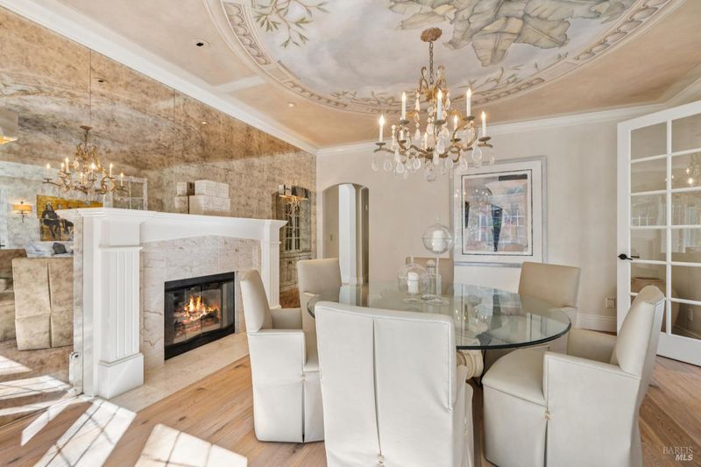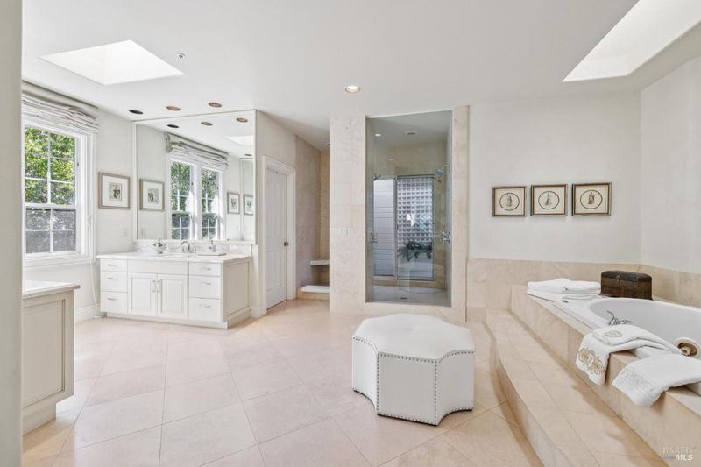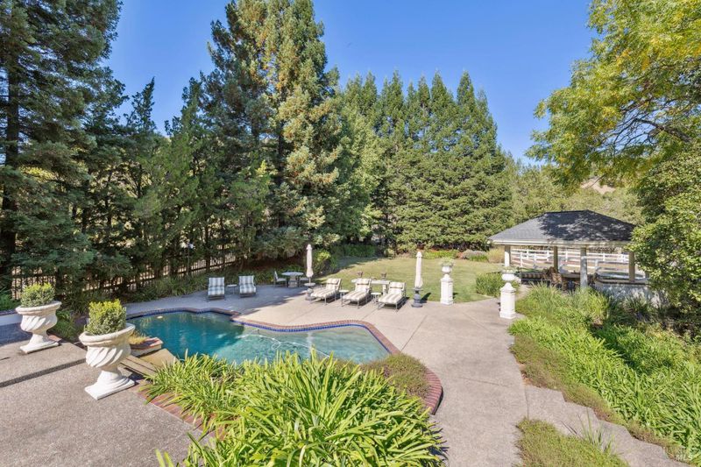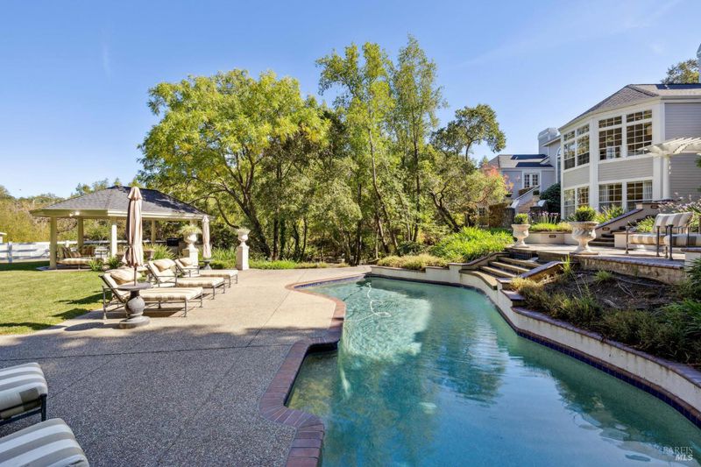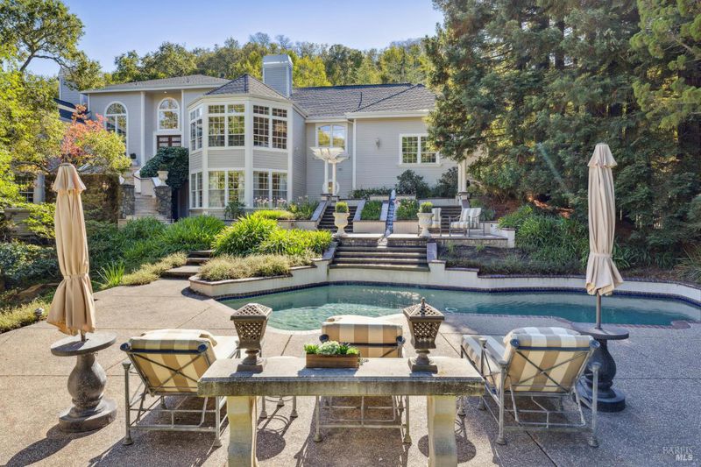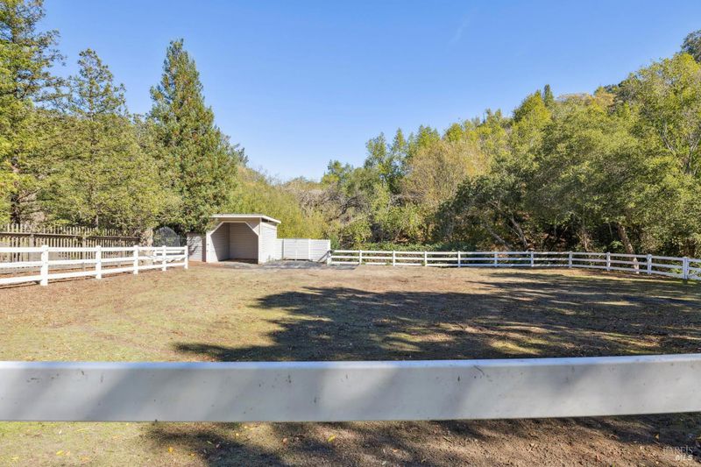
$3,495,000
6,415
SQ FT
$545
SQ/FT
2815 Vineyard Road
@ Rebelo - Novato
- 5 Bed
- 6 (5/1) Bath
- 6 Park
- 6,415 sqft
- Novato
-

Located on coveted Vineyard Road, this gated 2.1 acre estate combines privacy, refined design, resort-style living, and equestrian amenities in one of Marin's premier settings. Designed by Martin Kobus and extensively renovated, the expansive 6,415 sq. ft. residence features DuChteau wide-plank wood floors, integral plaster walls, soaring ceilings, and abundant natural light. A dramatic double-height living room anchors the home, complemented by a state-of-the-art theater, custom chef's kitchen and wet bar open to the family room, elegant dining room, home office, four fireplaces, and multiple French doors opening to the outdoors. The main-level primary suite includes a spa-like limestone and Calacatta marble bath with Hansgrohe fixtures. Each of the guest bedrooms enjoys its own bath. Outdoors, the property unfolds like a private retreat - pool, fountains, BBQ gazebo, level lawns, travertine terrace, hot tub, basketball half court, and direct trail access for hiking and horseback riding. The lighted corral and stall/tack area will delight equestrians. Modern amenities include a newer roof, dual-zone heat/AC, generators, security system, and 3-car garage. Experience an elevated lifestyle connected to nature and community in this exquisite equestrian estate.
- Days on Market
- 1 day
- Current Status
- Active
- Original Price
- $3,495,000
- List Price
- $3,495,000
- On Market Date
- Oct 21, 2025
- Property Type
- Single Family Residence
- Area
- Novato
- Zip Code
- 94947
- MLS ID
- 325092269
- APN
- 121-300-23
- Year Built
- 1991
- Stories in Building
- Unavailable
- Possession
- Negotiable
- Data Source
- BAREIS
- Origin MLS System
Pleasant Valley Elementary School
Public K-5 Elementary
Students: 446 Distance: 1.0mi
North Bay Academy of Communication and Design
Private 9-12 High
Students: 120 Distance: 1.5mi
San Marin High School
Public 9-12 Secondary
Students: 1135 Distance: 1.7mi
Sinaloa Middle School
Public 6-8 Middle
Students: 813 Distance: 1.9mi
San Ramon Elementary School
Public K-5 Elementary
Students: 467 Distance: 1.9mi
Living Epistle
Private 1-12 Coed
Students: NA Distance: 2.4mi
- Bed
- 5
- Bath
- 6 (5/1)
- Double Sinks, Marble, Multiple Shower Heads, Outside Access, Shower Stall(s), Stone, Walk-In Closet, Window
- Parking
- 6
- Attached, Garage Door Opener, Garage Facing Side, Interior Access, Side-by-Side, Uncovered Parking Spaces 2+
- SQ FT
- 6,415
- SQ FT Source
- Not Verified
- Lot SQ FT
- 93,654.0
- Lot Acres
- 2.15 Acres
- Pool Info
- Built-In, Gas Heat, Pool Sweep
- Kitchen
- Breakfast Area, Butlers Pantry, Island, Pantry Closet, Skylight(s), Stone Counter
- Cooling
- Central
- Dining Room
- Formal Room
- Exterior Details
- Balcony, Built-In Barbeque, Kitchen, Uncovered Courtyard
- Family Room
- Cathedral/Vaulted
- Living Room
- Cathedral/Vaulted
- Flooring
- Carpet, Tile, Wood
- Fire Place
- Dining Room, Family Room, Living Room, Primary Bedroom
- Heating
- Central, MultiZone
- Laundry
- Cabinets, Dryer Included, Inside Room, Washer Included
- Upper Level
- Retreat
- Main Level
- Bedroom(s), Dining Room, Family Room, Full Bath(s), Kitchen, Living Room, Primary Bedroom
- Views
- Garden/Greenbelt, Hills
- Possession
- Negotiable
- Architectural Style
- Contemporary
- Fee
- $0
MLS and other Information regarding properties for sale as shown in Theo have been obtained from various sources such as sellers, public records, agents and other third parties. This information may relate to the condition of the property, permitted or unpermitted uses, zoning, square footage, lot size/acreage or other matters affecting value or desirability. Unless otherwise indicated in writing, neither brokers, agents nor Theo have verified, or will verify, such information. If any such information is important to buyer in determining whether to buy, the price to pay or intended use of the property, buyer is urged to conduct their own investigation with qualified professionals, satisfy themselves with respect to that information, and to rely solely on the results of that investigation.
School data provided by GreatSchools. School service boundaries are intended to be used as reference only. To verify enrollment eligibility for a property, contact the school directly.
