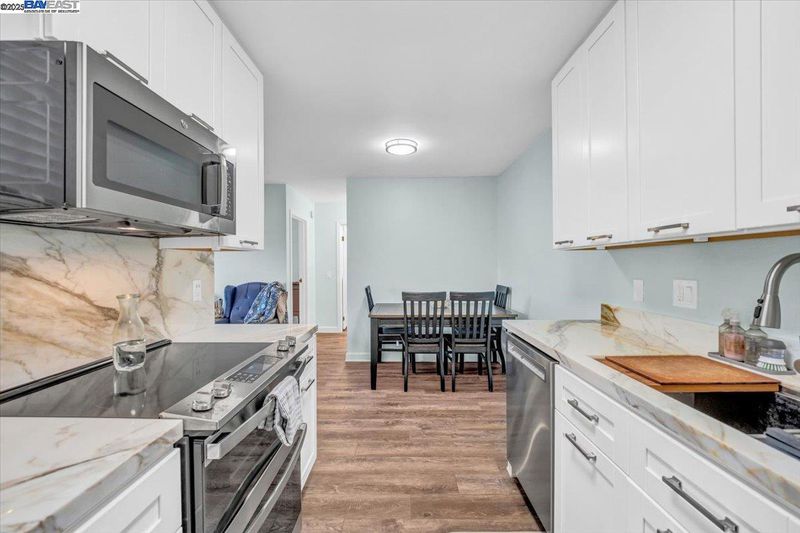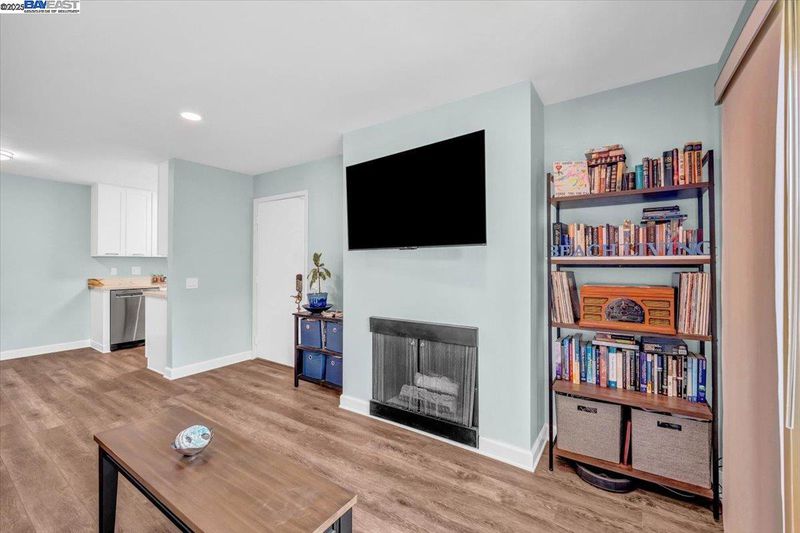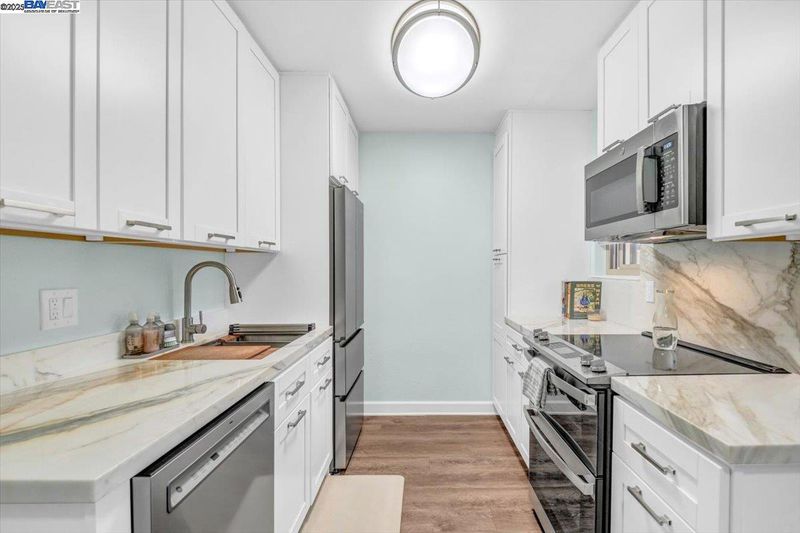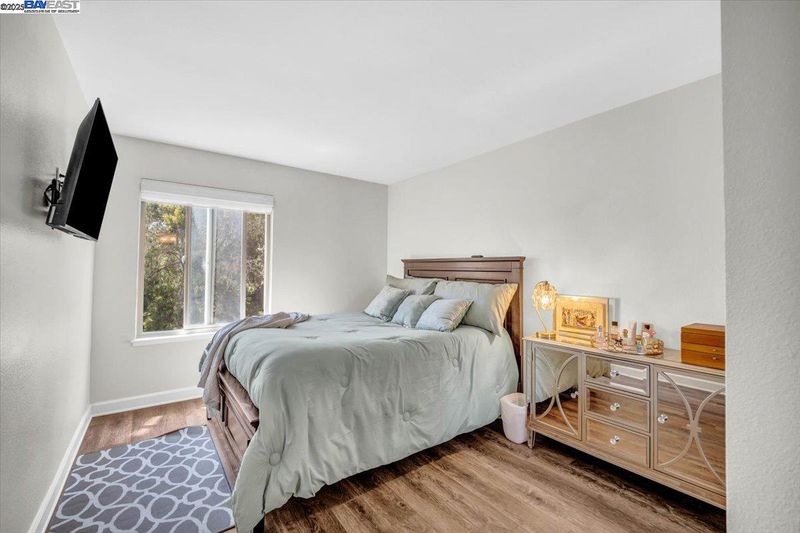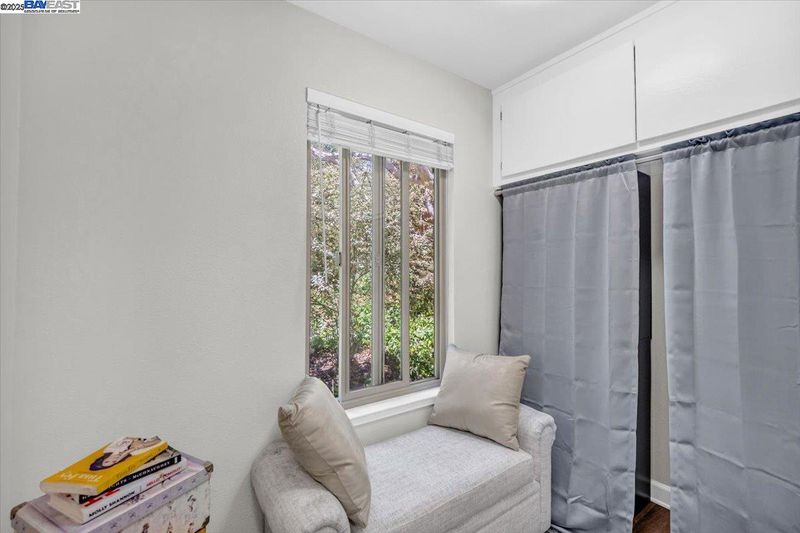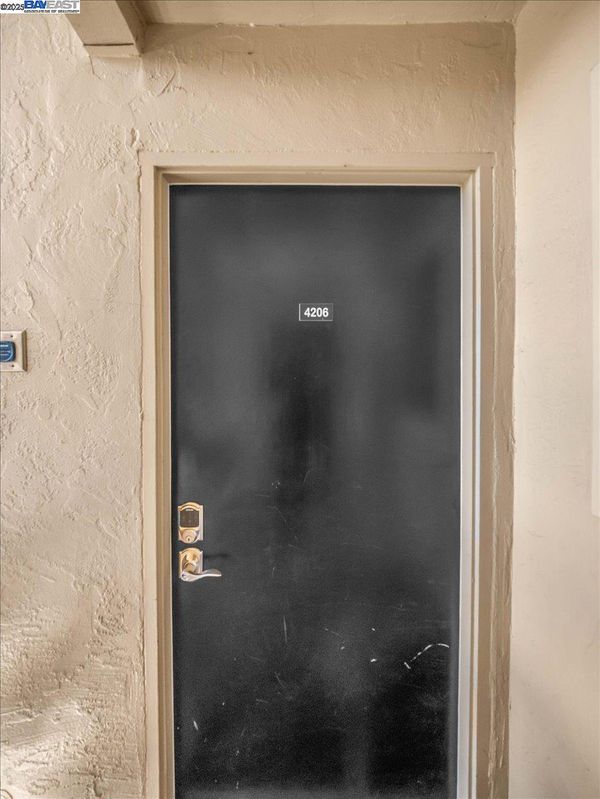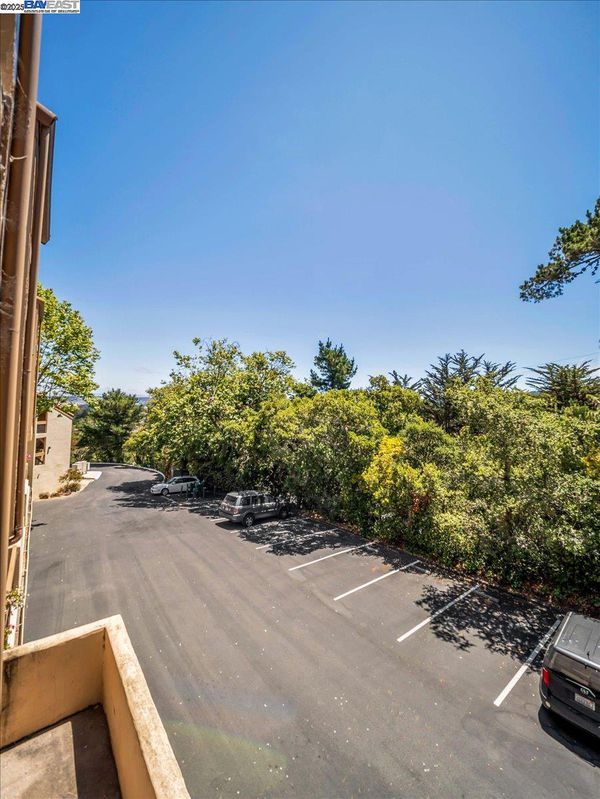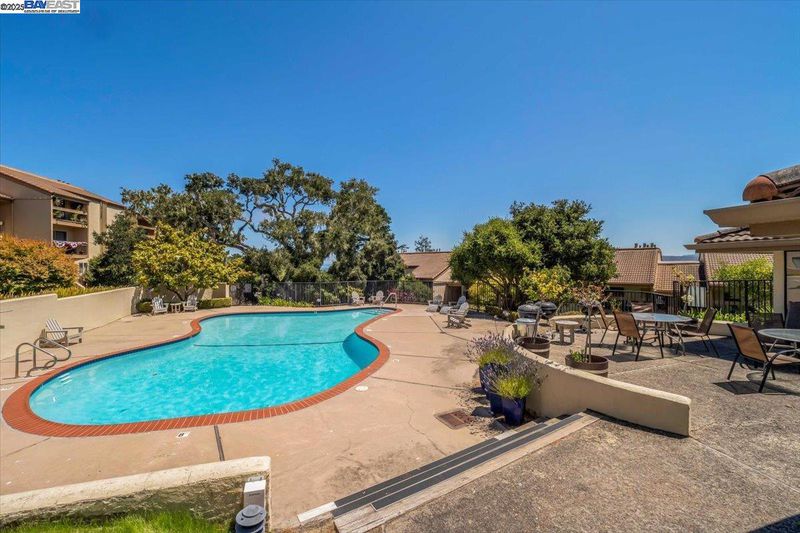
$499,000
560
SQ FT
$891
SQ/FT
4206 Golden Oaks Ln
@ Monte Vista Dr - Other, Monterey
- 1 Bed
- 1 Bath
- 0 Park
- 560 sqft
- Monterey
-

-
Sun Jul 13, 1:00 pm - 4:00 pm
Please come to the open house!
Experience modern coastal living in this beautifully remodeled condo, ideally located just minutes from Del Monte Shopping Center, downtown Monterey, the movie theater, and with convenient access to Carmel and Pebble Beach. This move-in ready home has been thoughtfully updated with contemporary finishes and timeless elegance. The stunning kitchen features marble countertops, custom cabinetry, a marble backsplash, soft close drawers and brand new appliances—perfect for both daily living and entertaining. Rich flooring flows throughout, complemented by a beautiful bathroom and a dedicated office space ideal for remote work or quiet retreat. Fresh paint throughout also. Step outside to your private deck and enjoy serene views among mature oak trees—an ideal setting for morning coffee or evening relaxation. Set within a well-maintained community, residents enjoy access to a heated pool, BBQ area, clubhouse, covered parking, and convenient laundry facilities.
- Current Status
- New
- Original Price
- $499,000
- List Price
- $499,000
- On Market Date
- Jul 10, 2025
- Property Type
- Condominium
- D/N/S
- Other
- Zip Code
- 93940
- MLS ID
- 41104261
- APN
- 001945010000
- Year Built
- 1980
- Stories in Building
- 1
- Possession
- Close Of Escrow
- Data Source
- MAXEBRDI
- Origin MLS System
- BAY EAST
Monte Vista
Public K-5
Students: 365 Distance: 0.3mi
Walter Colton
Public 6-8 Elementary, Yr Round
Students: 569 Distance: 0.6mi
Monterey High School
Public 9-12 Secondary, Yr Round
Students: 1350 Distance: 0.9mi
San Carlos Elementary School
Private K-8 Elementary, Religious, Coed
Students: 302 Distance: 1.2mi
Trinity Christian High School
Private 9-12 Religious, Nonprofit
Students: 120 Distance: 1.4mi
Webb Home School
Private K-8
Students: NA Distance: 1.5mi
- Bed
- 1
- Bath
- 1
- Parking
- 0
- Carport, Parking Spaces, Below Building Parking
- SQ FT
- 560
- SQ FT Source
- Public Records
- Lot SQ FT
- 559.0
- Lot Acres
- 0.01 Acres
- Pool Info
- In Ground, Community
- Kitchen
- Dishwasher, Electric Range, Microwave, Free-Standing Range, Refrigerator, Self Cleaning Oven, Stone Counters, Electric Range/Cooktop, Disposal, Range/Oven Free Standing, Self-Cleaning Oven, Updated Kitchen
- Cooling
- None
- Disclosures
- Nat Hazard Disclosure, Disclosure Package Avail
- Entry Level
- 2
- Flooring
- Laminate
- Foundation
- Fire Place
- Gas
- Heating
- Fireplace(s)
- Laundry
- Common Area
- Main Level
- Main Entry
- Possession
- Close Of Escrow
- Architectural Style
- Contemporary
- Construction Status
- Existing
- Location
- Close to Clubhouse
- Pets
- No
- Roof
- Tile
- Water and Sewer
- Public
- Fee
- $680
MLS and other Information regarding properties for sale as shown in Theo have been obtained from various sources such as sellers, public records, agents and other third parties. This information may relate to the condition of the property, permitted or unpermitted uses, zoning, square footage, lot size/acreage or other matters affecting value or desirability. Unless otherwise indicated in writing, neither brokers, agents nor Theo have verified, or will verify, such information. If any such information is important to buyer in determining whether to buy, the price to pay or intended use of the property, buyer is urged to conduct their own investigation with qualified professionals, satisfy themselves with respect to that information, and to rely solely on the results of that investigation.
School data provided by GreatSchools. School service boundaries are intended to be used as reference only. To verify enrollment eligibility for a property, contact the school directly.
