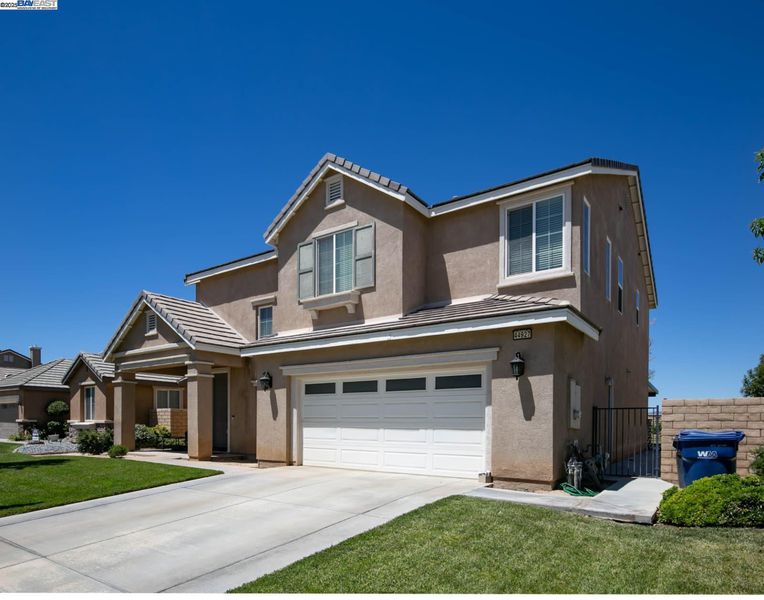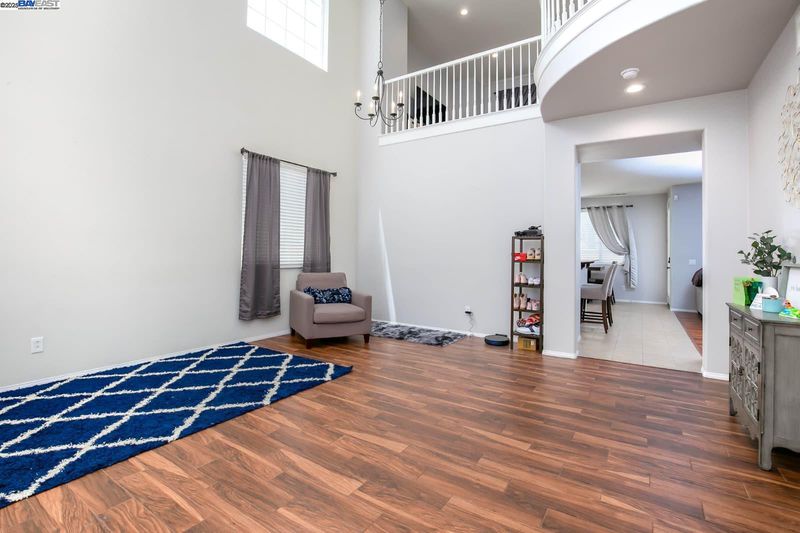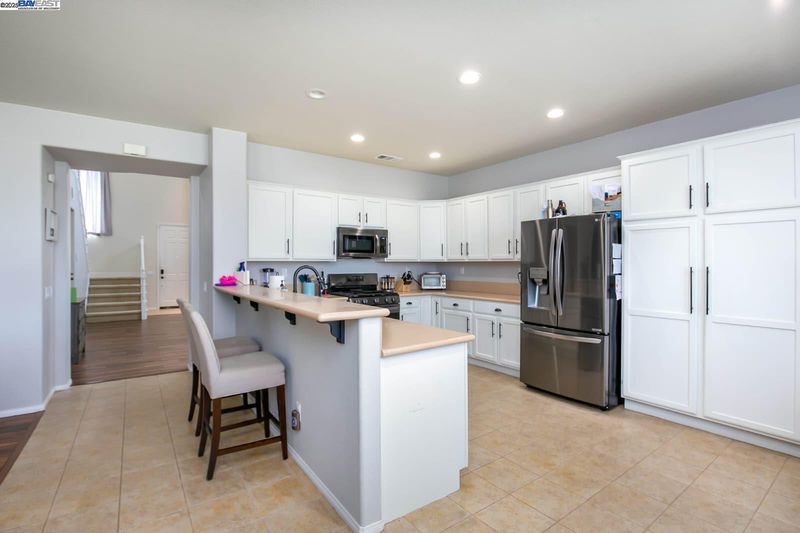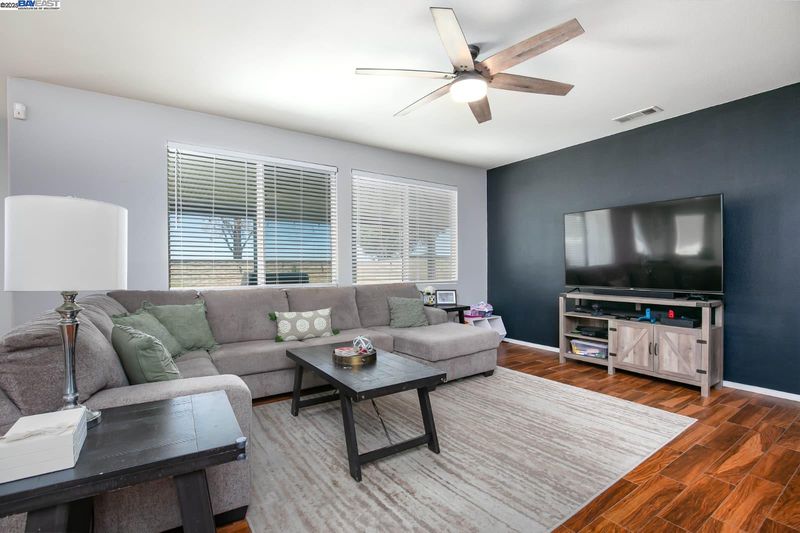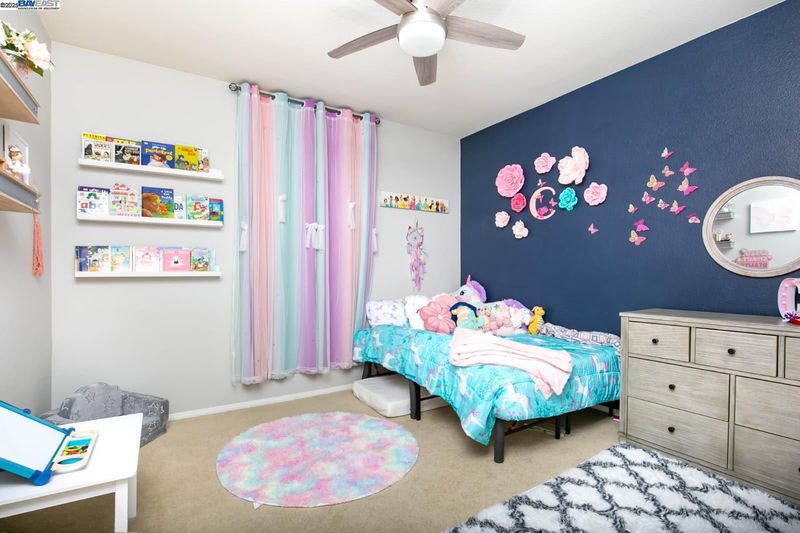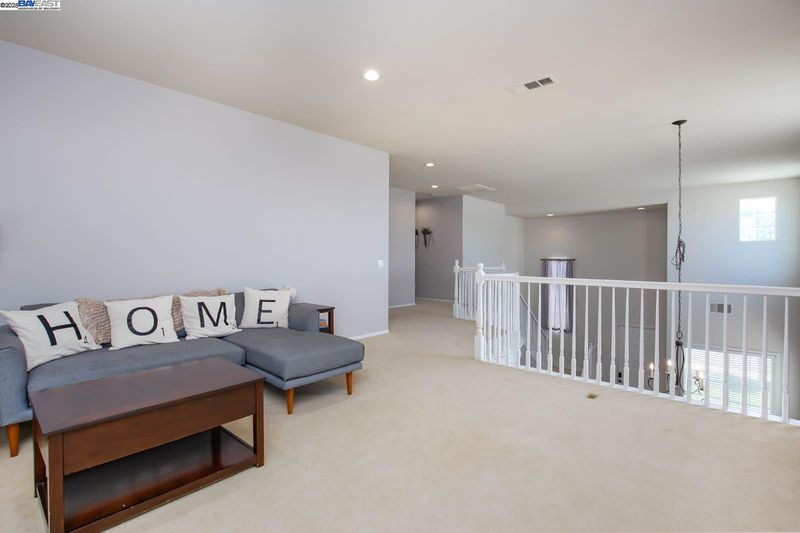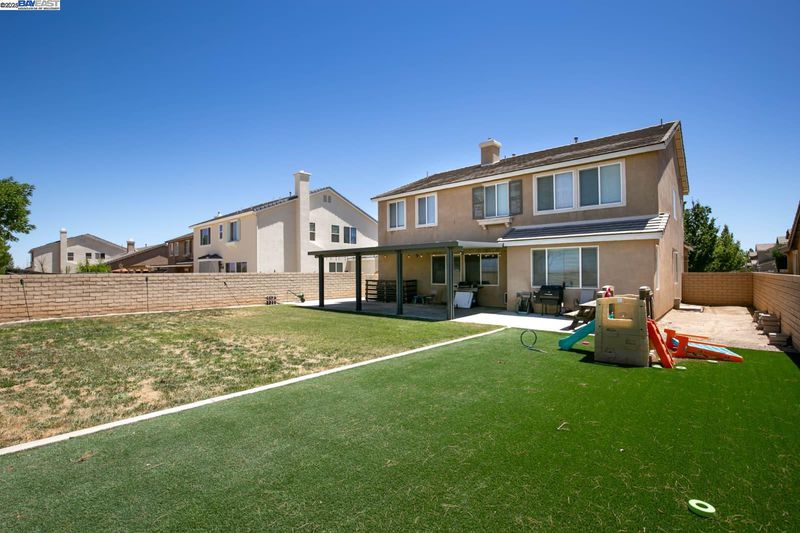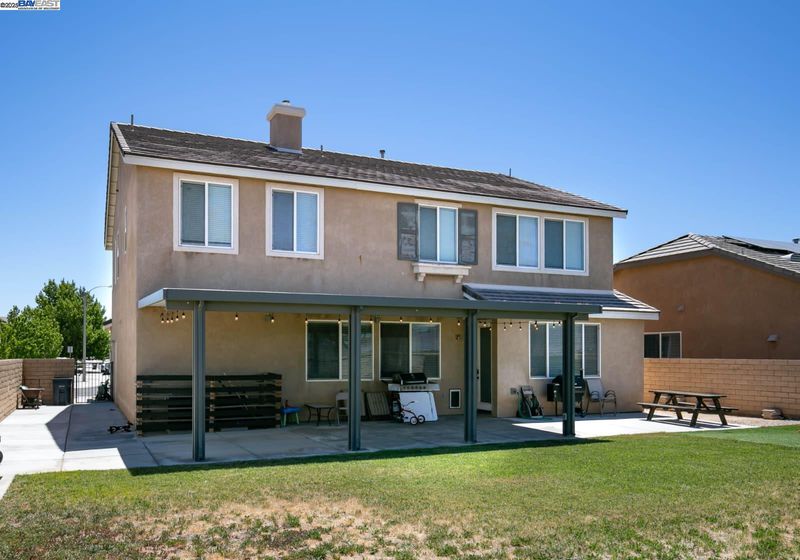
$569,900
2,800
SQ FT
$204
SQ/FT
44927 NORMANDY LN
@ 35st Street West - Not Listed, Lancaster
- 3 Bed
- 3 Bath
- 3 Park
- 2,800 sqft
- Lancaster
-

Incredible Opportunity! Beautifully Upgraded 2-Story Home in Desirable West Lancaster – Move-In Ready! Step into this tastefully renovated two-story gem offering a bright, open-concept layout enhanced by soaring ceilings and abundant natural light. This spacious residence features 3 bedrooms, 3 bathrooms, and a 3-car garage. The main floor showcases a generous living room and a formal dining area—perfect for hosting gatherings. The inviting family room, complete with a cozy fireplace, flows effortlessly into the large kitchen, which boasts plenty of cabinetry, a breakfast nook, and stylish modern finishes. Upstairs, the expansive primary suite offers a versatile sitting area—ideal for a home office, nursery, or lounge—plus a walk-in closet and a beautifully designed en-suite bath. The secondary bedrooms are roomy and comfortable, while the oversized loft provides the perfect flex space for a playroom, game room, or media area. Outside, enjoy the private backyard featuring a covered patio and concrete hardscaping—perfect for relaxing or entertaining guests. This home checks all the boxes—don’t miss your chance to make it yours!
- Current Status
- Active
- Original Price
- $569,900
- List Price
- $569,900
- On Market Date
- Jul 18, 2025
- Property Type
- Detached
- D/N/S
- Not Listed
- Zip Code
- 93534
- MLS ID
- 41105338
- APN
- 3153093004
- Year Built
- 2008
- Stories in Building
- 2
- Possession
- Close Of Escrow
- Data Source
- MAXEBRDI
- Origin MLS System
- BAY EAST
Lightwood Academy
Private K-12
Students: NA Distance: 0.1mi
Lancaster High School
Public 9-12 Secondary
Students: 2607 Distance: 0.4mi
Amargosa Creek Middle School
Public 6-8 Middle
Students: 958 Distance: 1.1mi
West Wind Elementary School
Public K-5 Elementary, Yr Round
Students: 765 Distance: 1.1mi
Grace Academy
Private K-12
Students: NA Distance: 1.5mi
Fabunni Private School Inc.
Private 9-12 Coed
Students: 9 Distance: 1.6mi
- Bed
- 3
- Bath
- 3
- Parking
- 3
- Attached
- SQ FT
- 2,800
- SQ FT Source
- Assessor Agent-Fill
- Lot SQ FT
- 8,712.0
- Lot Acres
- 0.2 Acres
- Pool Info
- None
- Kitchen
- Eat-in Kitchen
- Cooling
- Ceiling Fan(s)
- Disclosures
- Other - Call/See Agent
- Entry Level
- Exterior Details
- Back Yard
- Flooring
- Hardwood, Tile, Other
- Foundation
- Fire Place
- Living Room, Gas Piped
- Heating
- Other
- Laundry
- Other
- Main Level
- Main Entry
- Possession
- Close Of Escrow
- Architectural Style
- Traditional
- Construction Status
- Existing
- Additional Miscellaneous Features
- Back Yard
- Location
- Level
- Roof
- Tile
- Water and Sewer
- Public
- Fee
- Unavailable
MLS and other Information regarding properties for sale as shown in Theo have been obtained from various sources such as sellers, public records, agents and other third parties. This information may relate to the condition of the property, permitted or unpermitted uses, zoning, square footage, lot size/acreage or other matters affecting value or desirability. Unless otherwise indicated in writing, neither brokers, agents nor Theo have verified, or will verify, such information. If any such information is important to buyer in determining whether to buy, the price to pay or intended use of the property, buyer is urged to conduct their own investigation with qualified professionals, satisfy themselves with respect to that information, and to rely solely on the results of that investigation.
School data provided by GreatSchools. School service boundaries are intended to be used as reference only. To verify enrollment eligibility for a property, contact the school directly.
