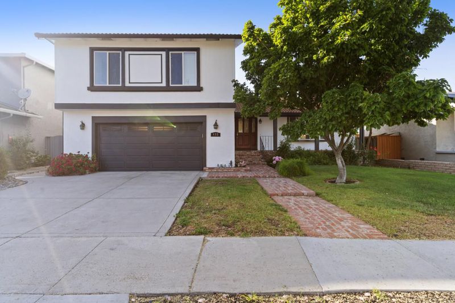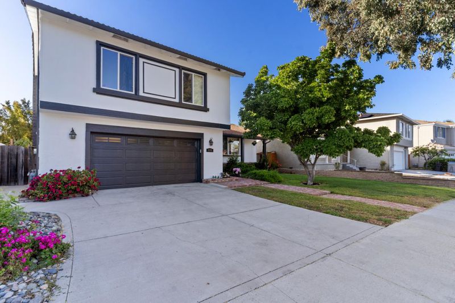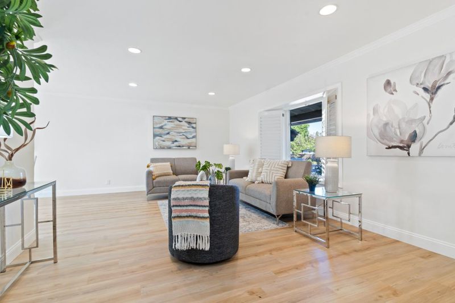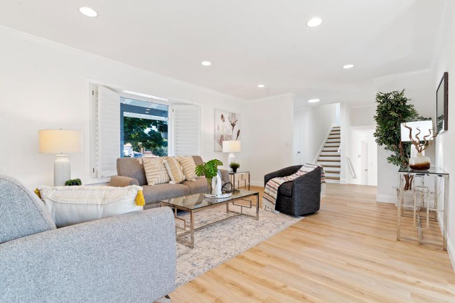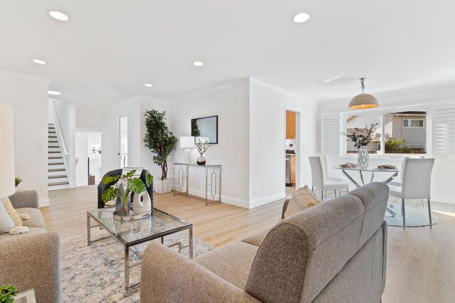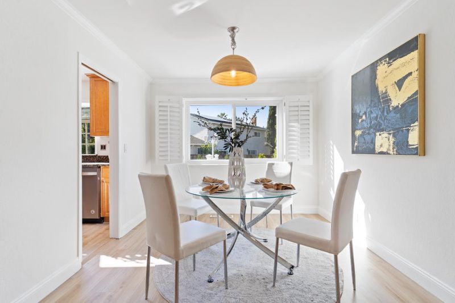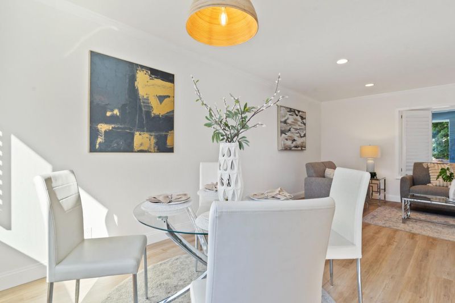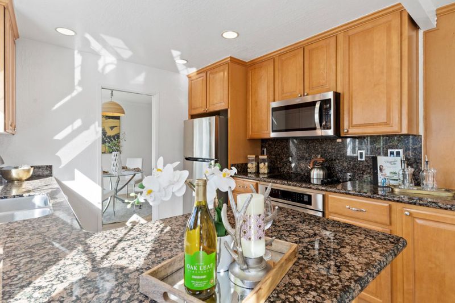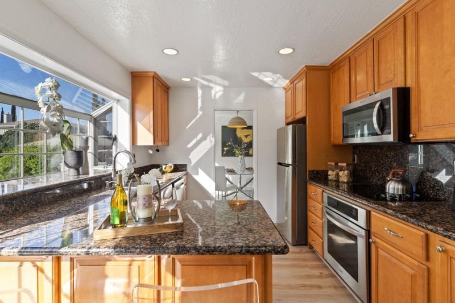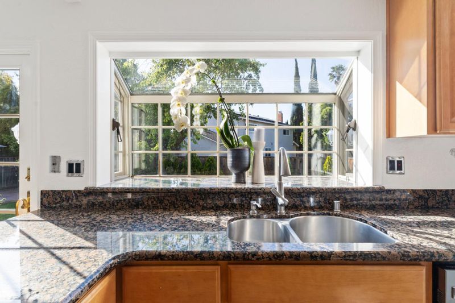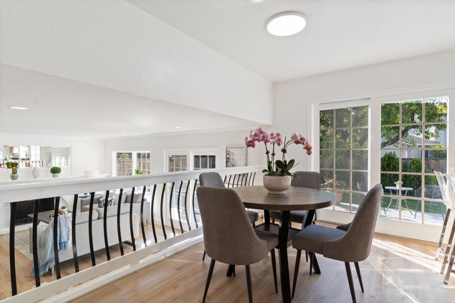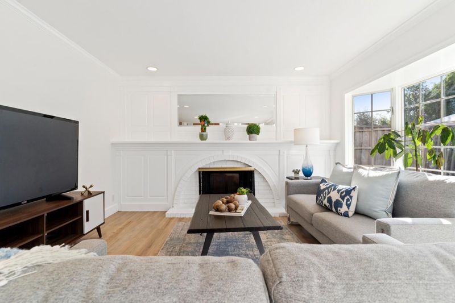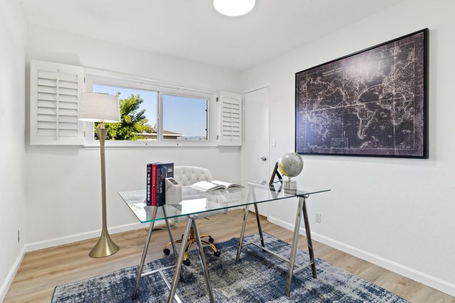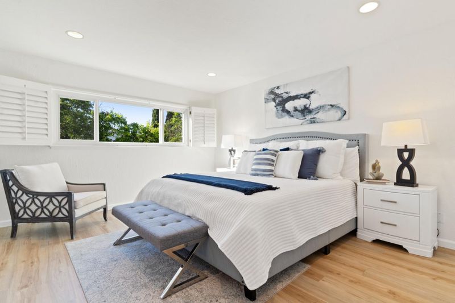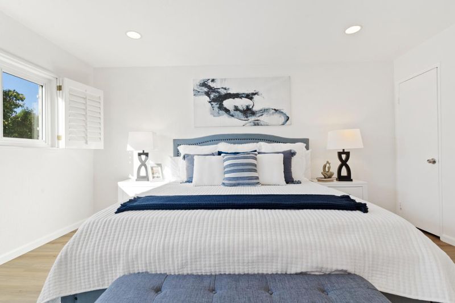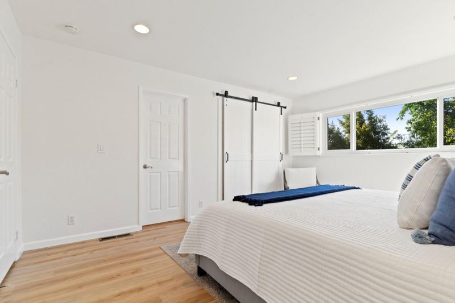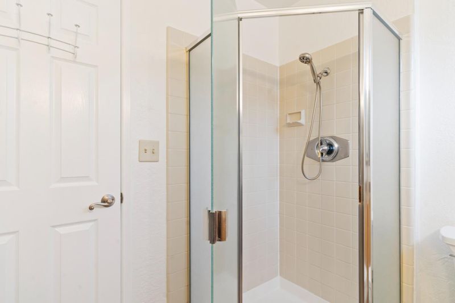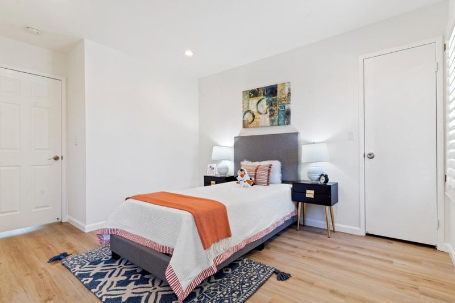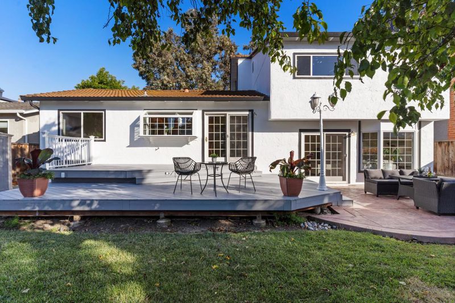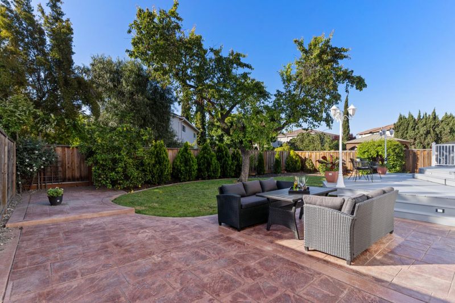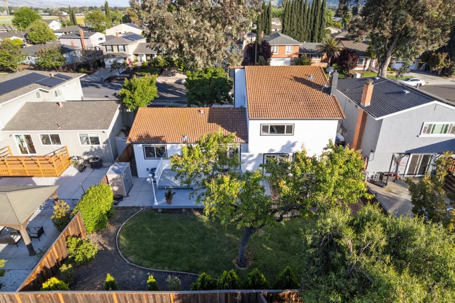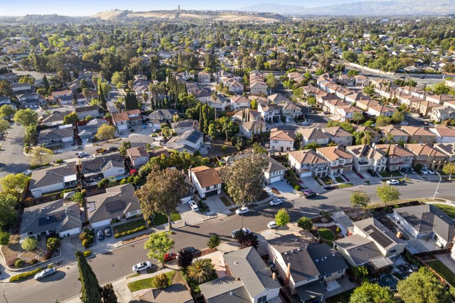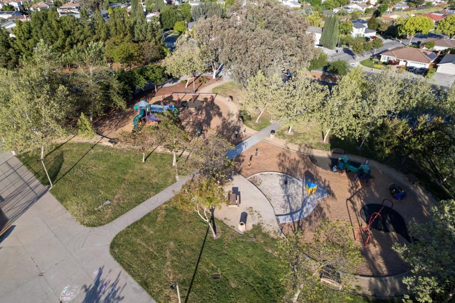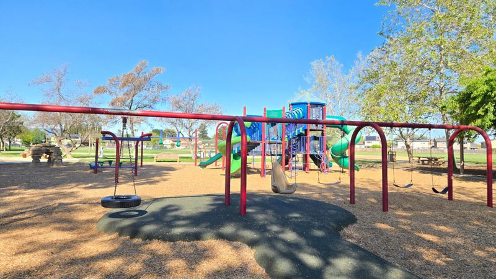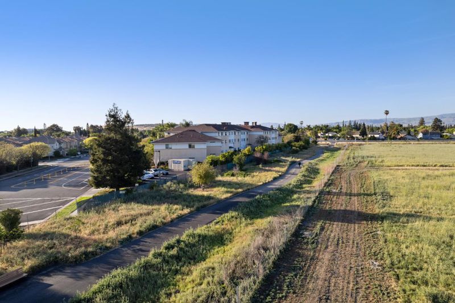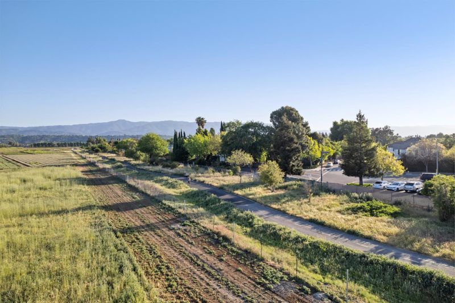
$1,590,000
2,124
SQ FT
$749
SQ/FT
433 Hyde Park Drive
@ Wellington Park Drive - 12 - Blossom Valley, San Jose
- 4 Bed
- 3 (2/1) Bath
- 2 Park
- 2,124 sqft
- SAN JOSE
-

-
Fri May 2, 4:00 pm - 7:00 pm
Recently updated and peaceful, with large field Vista Park nearby!
-
Sat May 3, 1:00 pm - 4:00 pm
Recently updated and peaceful, with large field Vista Park nearby!
-
Sun May 4, 1:00 pm - 4:00 pm
Recently updated and peaceful, with large field Vista Park nearby!
Nestled in the serene and well manicured Vista Park Community of San Jose, this spacious, move-in ready home offers an exceptional living experience. Step inside to be greeted by gleaming, brand-new luxury vinyl floors, a fresh and modern interior and exterior paints, a remodeled half-bathroom, master walk-in closet, central A/C, water softener, plantation shutter and new light fixtures. The bright and warm country oak kitchen cabinets, complemented by sleek granite countertops and all-stainless-steel appliances, double paned windows, plantation shutter and water softener create the perfect setting for endless family and social gatherings. Separate spacious family and living room, separate formal kitchen and eat in kitchen. Enjoy seamless indoor-outdoor living through the nice wooden deck that connects the kitchen's eat-in area to the quiet, secluded backyard. Just down the street, the expansive Vista Park provides ample opportunities for sports and recreation, with a baseball field, basketball court, playground, open green spaces, and hiking trails. Just a few minutes from Oakridge Mall and easy commute to Freeways 85 and 87. Don't miss out this amazing opportunity to enjoy your spacious new home!
- Days on Market
- 1 day
- Current Status
- Active
- Original Price
- $1,590,000
- List Price
- $1,590,000
- On Market Date
- Apr 29, 2025
- Property Type
- Single Family Home
- Area
- 12 - Blossom Valley
- Zip Code
- 95136
- MLS ID
- ML82004692
- APN
- 464-43-023
- Year Built
- 1975
- Stories in Building
- 2
- Possession
- Unavailable
- Data Source
- MLSL
- Origin MLS System
- MLSListings, Inc.
Gunderson High School
Public 9-12 Secondary
Students: 1093 Distance: 0.5mi
Parkview Elementary School
Public K-6 Elementary
Students: 591 Distance: 0.5mi
Rachel Carson Elementary School
Public K-5 Elementary
Students: 291 Distance: 0.6mi
Del Roble Elementary School
Public K-6 Elementary
Students: 556 Distance: 0.8mi
Holy Family School
Private K-8 Elementary, Religious, Core Knowledge
Students: 328 Distance: 0.9mi
Liberty High (Alternative) School
Public 6-12 Alternative
Students: 334 Distance: 1.0mi
- Bed
- 4
- Bath
- 3 (2/1)
- Granite, Half on Ground Floor, Primary - Stall Shower(s), Stall Shower, Tile
- Parking
- 2
- Attached Garage
- SQ FT
- 2,124
- SQ FT Source
- Unavailable
- Lot SQ FT
- 6,240.0
- Lot Acres
- 0.143251 Acres
- Kitchen
- Cooktop - Gas, Countertop - Granite, Dishwasher, Exhaust Fan, Garbage Disposal, Oven Range - Gas, Refrigerator
- Cooling
- Ceiling Fan, Central AC
- Dining Room
- Eat in Kitchen, Formal Dining Room
- Disclosures
- Natural Hazard Disclosure
- Family Room
- Separate Family Room
- Flooring
- Tile, Vinyl / Linoleum
- Foundation
- Crawl Space, Foundation Moisture Barrier, Raised
- Fire Place
- Wood Burning
- Heating
- Central Forced Air, Fireplace
- Laundry
- Washer / Dryer
- Fee
- Unavailable
MLS and other Information regarding properties for sale as shown in Theo have been obtained from various sources such as sellers, public records, agents and other third parties. This information may relate to the condition of the property, permitted or unpermitted uses, zoning, square footage, lot size/acreage or other matters affecting value or desirability. Unless otherwise indicated in writing, neither brokers, agents nor Theo have verified, or will verify, such information. If any such information is important to buyer in determining whether to buy, the price to pay or intended use of the property, buyer is urged to conduct their own investigation with qualified professionals, satisfy themselves with respect to that information, and to rely solely on the results of that investigation.
School data provided by GreatSchools. School service boundaries are intended to be used as reference only. To verify enrollment eligibility for a property, contact the school directly.
