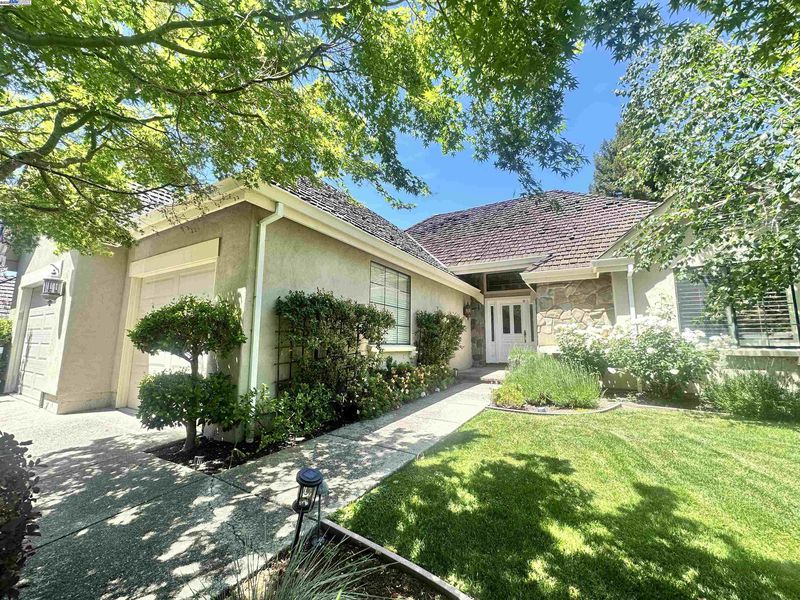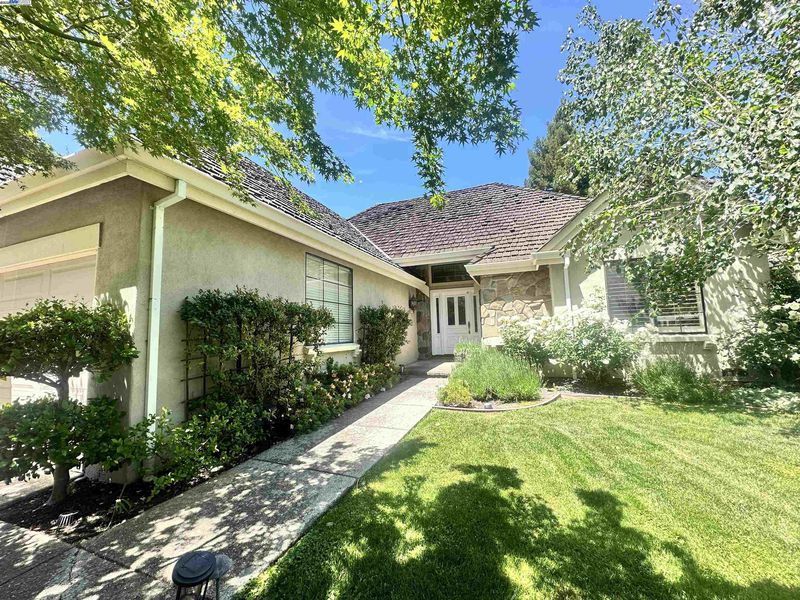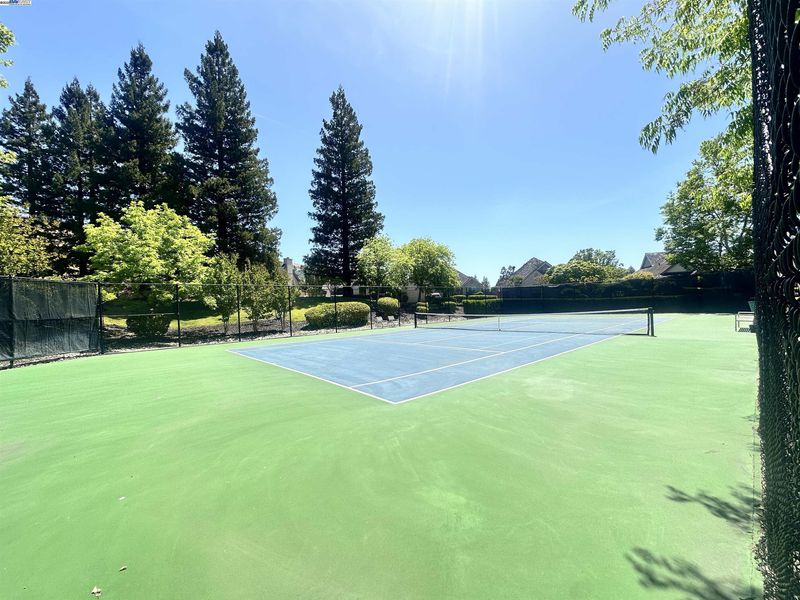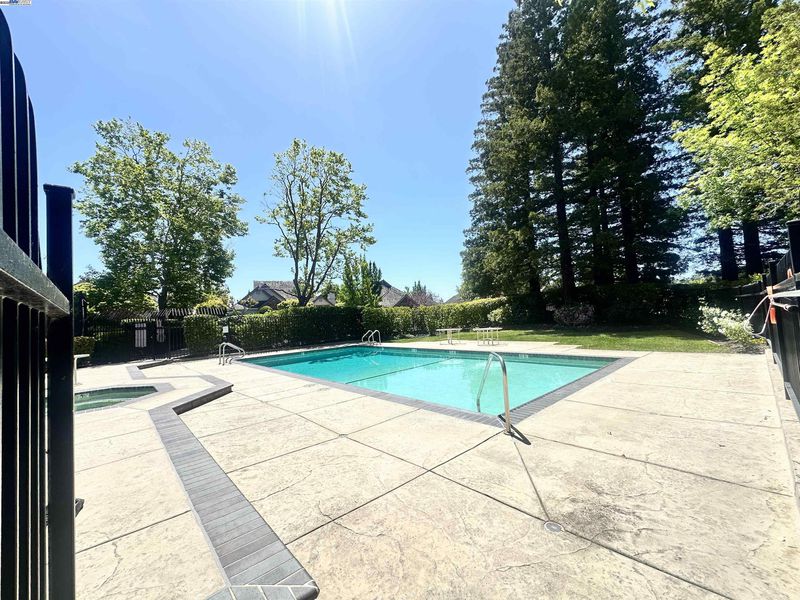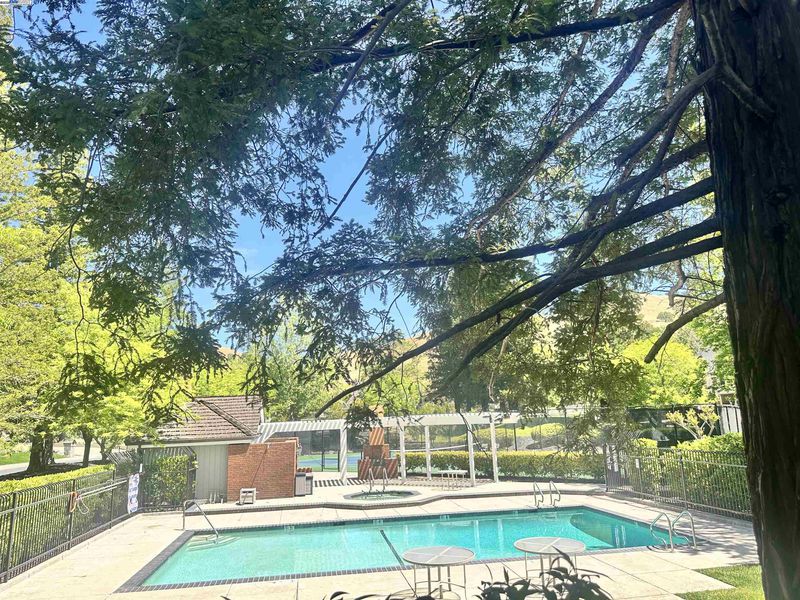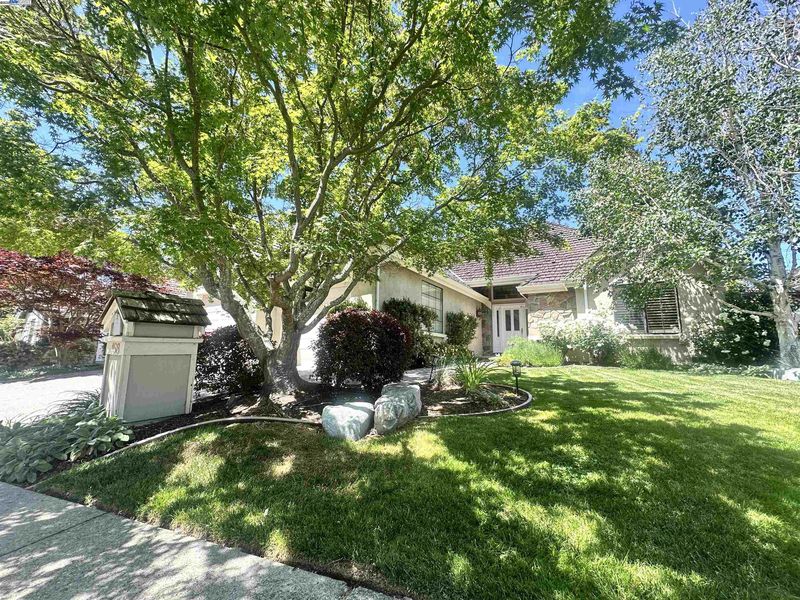
$2,099,000
2,553
SQ FT
$822
SQ/FT
158 Golden Ridge Rd
@ stone valley - Alamo
- 3 Bed
- 2.5 (2/1) Bath
- 2 Park
- 2,553 sqft
- Alamo
-

Experience the best of Bryan Terrace living in this beautifully situated home, perched at the top of Bryan Ranch. This spacious single-level residence offers 3 bedrooms, 2.5 bathrooms, and a bonus office space. The updated kitchen features granite countertops, stainless steel appliances, and flows seamlessly into the family room with built-in cabinetry and French doors opening to both a charming brick-paved center patio and a private rear patio. The primary suite includes a walk-in closet and a luxurious bathroom with built-in storage and a freestanding soaking tub. Soaring ceilings throughout fill the home with natural light, while professionally designed landscaping by Peter Koenig Designs creates a tranquil ambiance and provides beautiful views from every room.
- Current Status
- Active - Coming Soon
- Original Price
- $2,099,000
- List Price
- $2,099,000
- On Market Date
- May 13, 2025
- Property Type
- Detached
- D/N/S
- Alamo
- Zip Code
- 94507
- MLS ID
- 41097177
- APN
- 1938110408
- Year Built
- 1988
- Stories in Building
- 1
- Possession
- COE
- Data Source
- MAXEBRDI
- Origin MLS System
- BAY EAST
Monte Vista High School
Public 9-12 Secondary
Students: 2448 Distance: 1.1mi
Los Cerros Middle School
Public 6-8 Middle
Students: 645 Distance: 1.6mi
Green Valley Elementary School
Public K-5 Elementary
Students: 490 Distance: 1.9mi
Stone Valley Middle School
Public 6-8 Middle
Students: 591 Distance: 2.3mi
Central County Special Education Programs School
Public K-12 Special Education
Students: 25 Distance: 2.3mi
San Ramon Valley Christian Academy
Private K-12 Elementary, Religious, Coed
Students: 300 Distance: 2.4mi
- Bed
- 3
- Bath
- 2.5 (2/1)
- Parking
- 2
- Attached, Garage, Garage Door Opener
- SQ FT
- 2,553
- SQ FT Source
- Public Records
- Lot SQ FT
- 8,370.0
- Lot Acres
- 0.19 Acres
- Pool Info
- None, Community
- Kitchen
- Dishwasher, Double Oven, Electric Range, Disposal, Microwave, Oven, Breakfast Nook, Counter - Stone, Electric Range/Cooktop, Garbage Disposal, Oven Built-in
- Cooling
- Central Air
- Disclosures
- Disclosure Statement
- Entry Level
- Exterior Details
- Backyard, Back Yard, Sprinklers Automatic
- Flooring
- Parquet, Tile, Carpet
- Foundation
- Fire Place
- Family Room, Living Room, Master Bedroom, Two-Way
- Heating
- Forced Air
- Laundry
- Washer/Dryer Stacked Incl
- Main Level
- 3 Bedrooms, 2.5 Baths, Primary Bedrm Suite - 1, Laundry Facility, Main Entry
- Possession
- COE
- Architectural Style
- Ranch
- Non-Master Bathroom Includes
- Shower Over Tub, Solid Surface, Split Bath, Tile, Double Sinks, Jack & Jill
- Construction Status
- Existing
- Additional Miscellaneous Features
- Backyard, Back Yard, Sprinklers Automatic
- Location
- Premium Lot, Front Yard, Landscape Front, Private, Landscape Back
- Roof
- Wood
- Fee
- $2,000
MLS and other Information regarding properties for sale as shown in Theo have been obtained from various sources such as sellers, public records, agents and other third parties. This information may relate to the condition of the property, permitted or unpermitted uses, zoning, square footage, lot size/acreage or other matters affecting value or desirability. Unless otherwise indicated in writing, neither brokers, agents nor Theo have verified, or will verify, such information. If any such information is important to buyer in determining whether to buy, the price to pay or intended use of the property, buyer is urged to conduct their own investigation with qualified professionals, satisfy themselves with respect to that information, and to rely solely on the results of that investigation.
School data provided by GreatSchools. School service boundaries are intended to be used as reference only. To verify enrollment eligibility for a property, contact the school directly.
