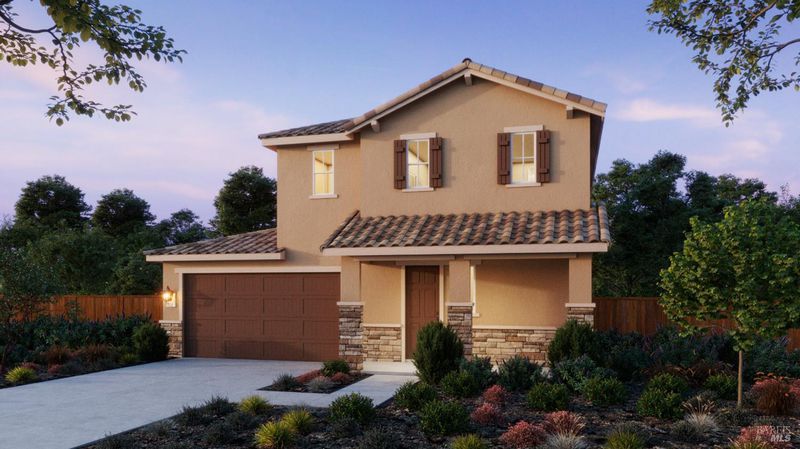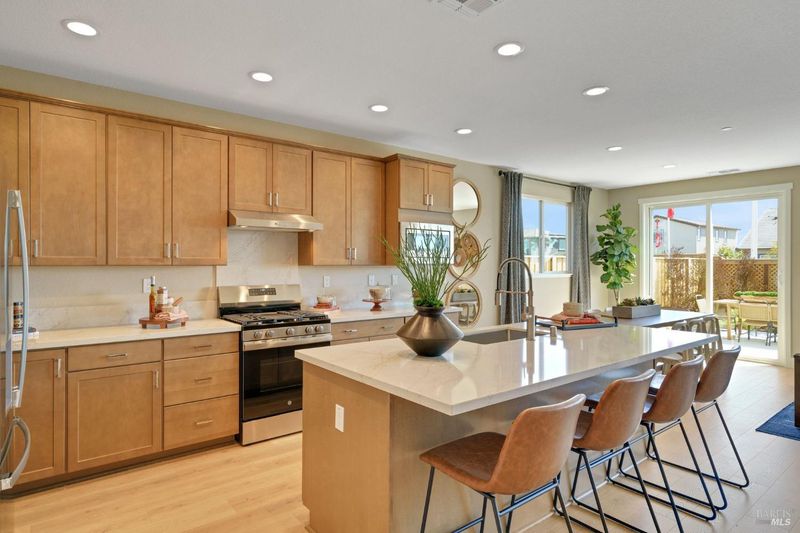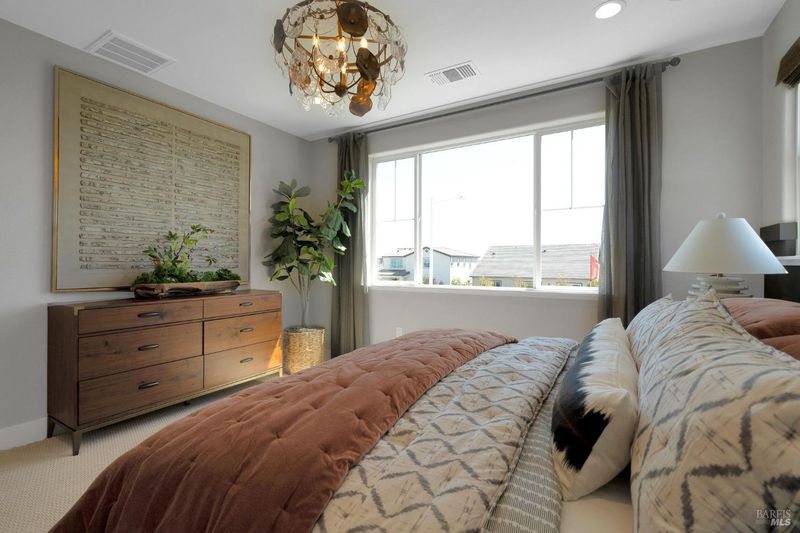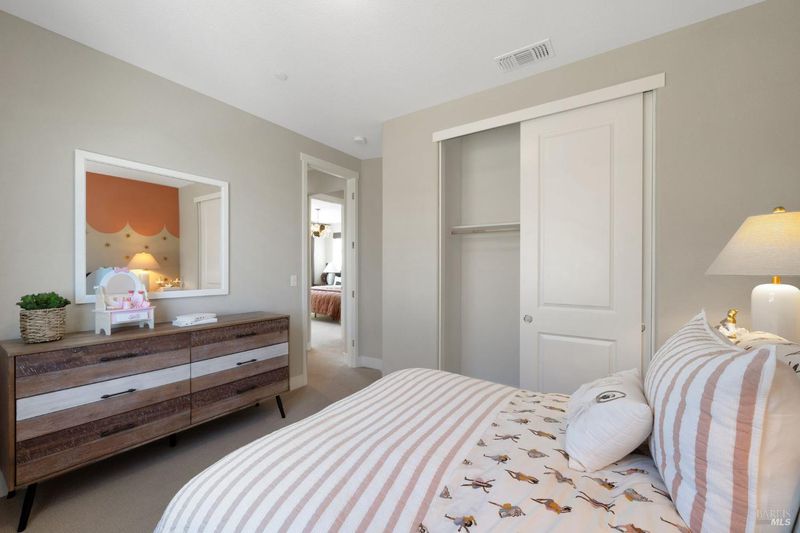
$657,500
1,932
SQ FT
$340
SQ/FT
517 Eagle Circle
@ Summerlake - Oakley
- 4 Bed
- 3 Bath
- 2 Park
- 1,932 sqft
- Oakley
-

-
Sat Sep 6, 11:00 am - 4:00 pm
Please proceed to the Cattle Ridge Sales office for access to the home. Located at 420 Eagle Circle in Oakley. As you enter the community the sales office will be on the left side. https://www.google.com/maps?q=37.9929226,-121.6378406
-
Sun Sep 7, 11:00 am - 4:00 pm
Please proceed to the Cattle Ridge Sales office for access to the home. Located at 420 Eagle Circle in Oakley. As you enter the community the sales office will be on the left side. https://www.google.com/maps?q=37.9929226,-121.6378406
This beautiful designed 4-bedroom, 3-bathroom Tuscan-style home welcomes you with an open and airy layout that effortlessly connects the kitchen, dining and living spaces ideal for everything from quiet evening to festive gatherings. There is still time for you to select your own options and finished including but not limited to cabinets, counter tops, flooring to add your personal touches. A flexible main-level bedroom and full bath offer added convenience, making it perfect for multi-generational living, overnight guests or a dedicated home office. Upstairs, the primary suite provides a peaceful retreat with a generous walk-in closet and luxurious en-suite bath. Two additional bedrooms share a thoughtfully designed bathroom, completing the upper level with comfort and functionality. Love the outdoors? You will love the covered patio that extends your living space, creating a perfect setting for morning coffee or dining under the stars. A 2-car garage offers ample storage while blending seamlessly with the home's elegant design, all nestled in the vibrant and fast-growing community of Summer Lake North
- Days on Market
- 0 days
- Current Status
- Active
- Original Price
- $657,500
- List Price
- $657,500
- On Market Date
- Sep 5, 2025
- Property Type
- Single Family Residence
- Area
- Oakley
- Zip Code
- 94561
- MLS ID
- 325080034
- APN
- 032-370-039-3
- Year Built
- 0
- Stories in Building
- Unavailable
- Possession
- Close Of Escrow
- Data Source
- BAREIS
- Origin MLS System
Trinity Christian Schools
Private PK-11 Elementary, Religious, Nonprofit
Students: 178 Distance: 0.0mi
Oakley Elementary School
Public K-5 Elementary
Students: 418 Distance: 0.3mi
O'hara Park Middle School
Public 6-8 Middle
Students: 813 Distance: 0.6mi
Vintage Parkway Elementary School
Public K-5 Elementary
Students: 534 Distance: 0.6mi
Laurel Elementary School
Public K-5 Elementary
Students: 488 Distance: 1.0mi
Delta Vista Middle School
Public 6-8 Middle
Students: 904 Distance: 1.3mi
- Bed
- 4
- Bath
- 3
- Double Sinks, Shower Stall(s), Walk-In Closet, Window
- Parking
- 2
- Attached, Enclosed, Garage Door Opener, Garage Facing Front, Side-by-Side
- SQ FT
- 1,932
- SQ FT Source
- Builder
- Lot SQ FT
- 5,431.0
- Lot Acres
- 0.1247 Acres
- Kitchen
- Breakfast Area, Island w/Sink, Kitchen/Family Combo, Pantry Closet
- Cooling
- Ceiling Fan(s), Central, MultiZone
- Dining Room
- Dining/Family Combo
- Family Room
- Great Room
- Living Room
- Great Room
- Foundation
- Slab
- Heating
- Central
- Laundry
- Cabinets, Electric, Inside Room, Upper Floor
- Upper Level
- Bedroom(s), Full Bath(s), Loft, Primary Bedroom
- Main Level
- Bedroom(s), Dining Room, Family Room, Full Bath(s), Garage, Kitchen, Living Room, Street Entrance
- Possession
- Close Of Escrow
- Architectural Style
- Other, See Remarks
- Fee
- $0
MLS and other Information regarding properties for sale as shown in Theo have been obtained from various sources such as sellers, public records, agents and other third parties. This information may relate to the condition of the property, permitted or unpermitted uses, zoning, square footage, lot size/acreage or other matters affecting value or desirability. Unless otherwise indicated in writing, neither brokers, agents nor Theo have verified, or will verify, such information. If any such information is important to buyer in determining whether to buy, the price to pay or intended use of the property, buyer is urged to conduct their own investigation with qualified professionals, satisfy themselves with respect to that information, and to rely solely on the results of that investigation.
School data provided by GreatSchools. School service boundaries are intended to be used as reference only. To verify enrollment eligibility for a property, contact the school directly.









































