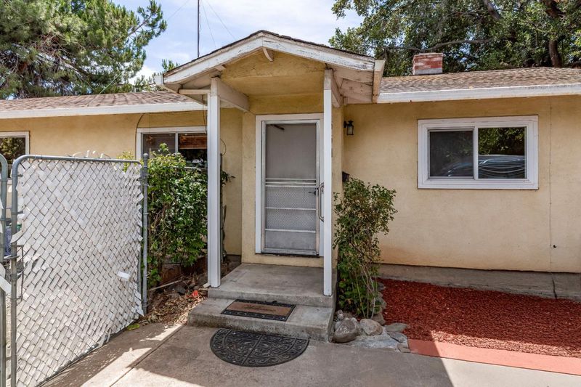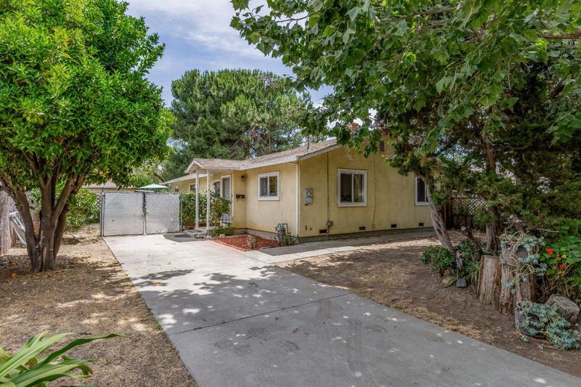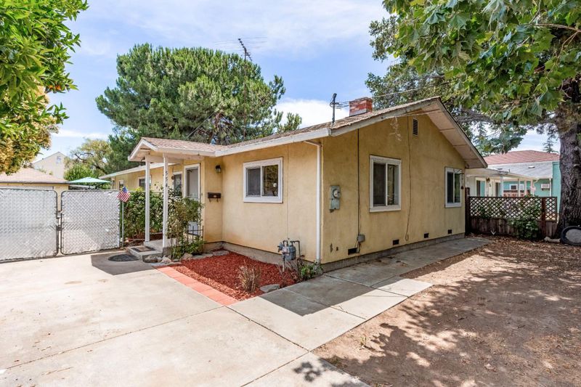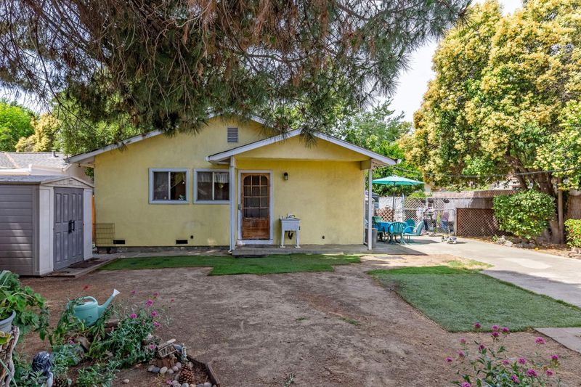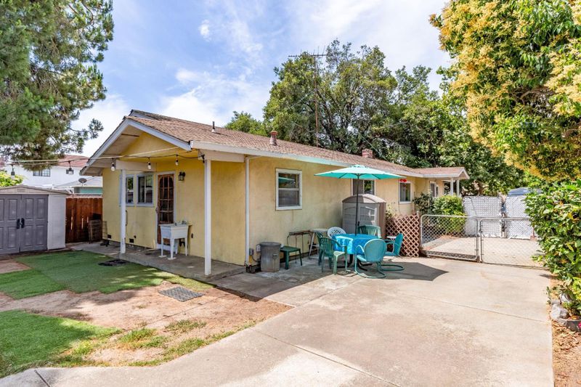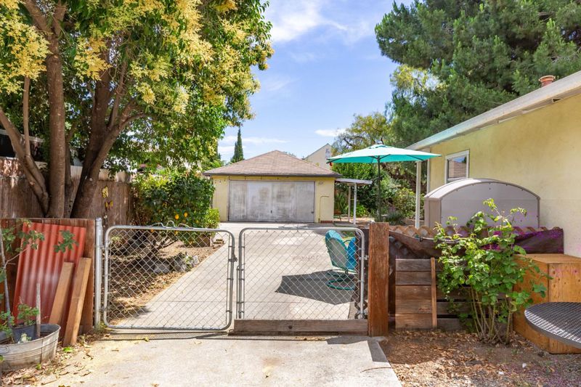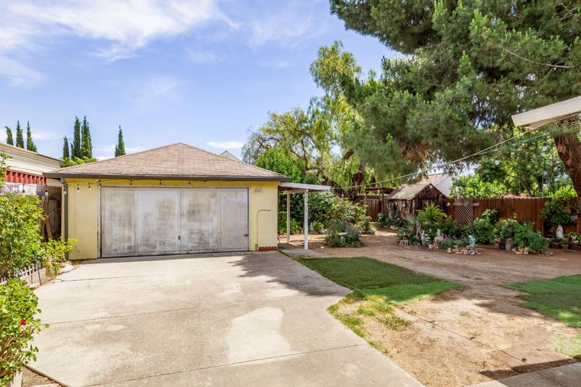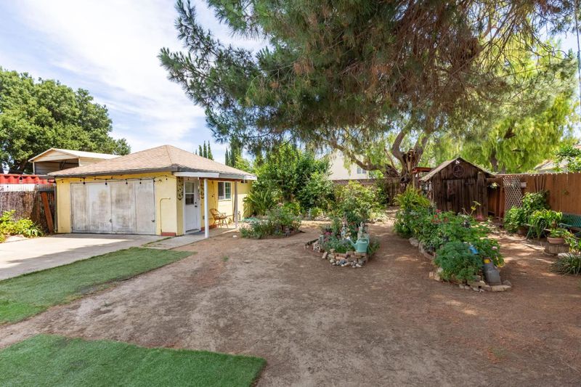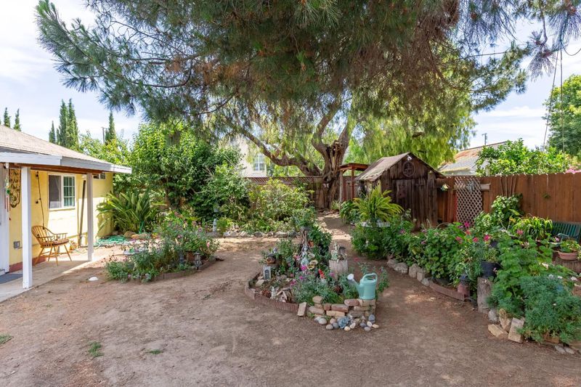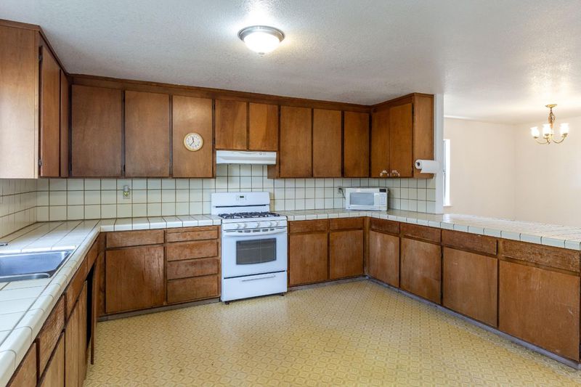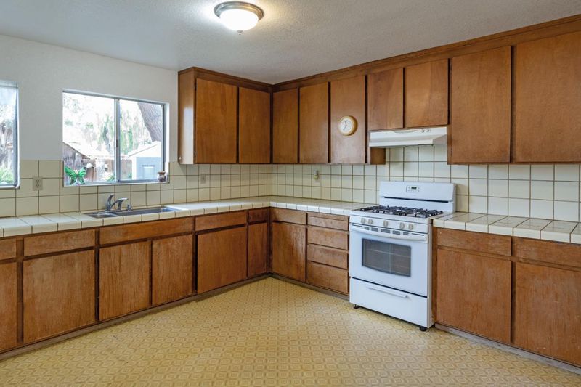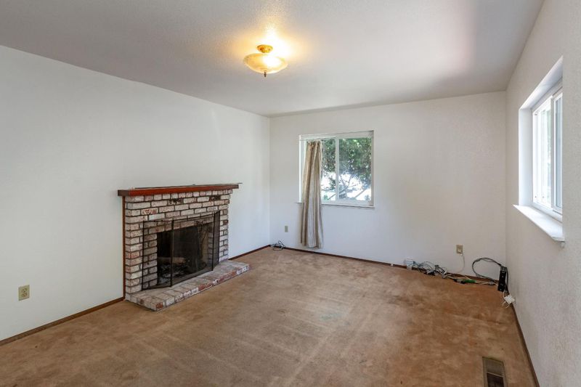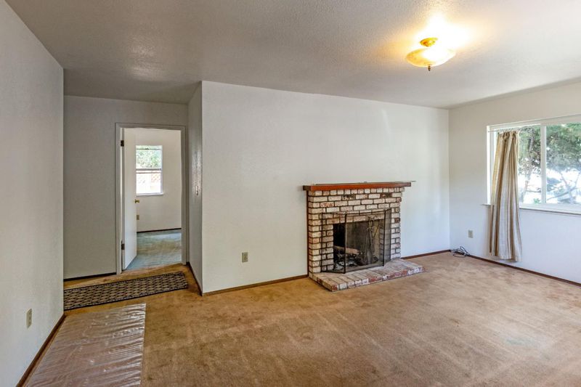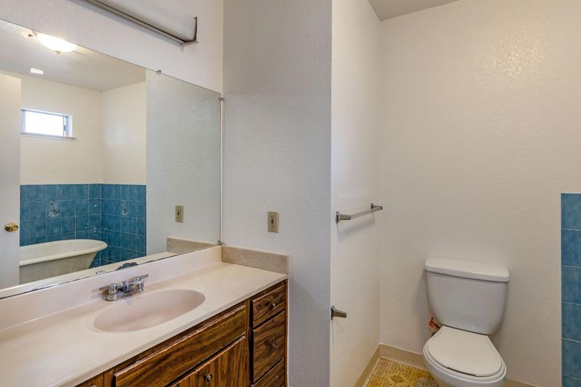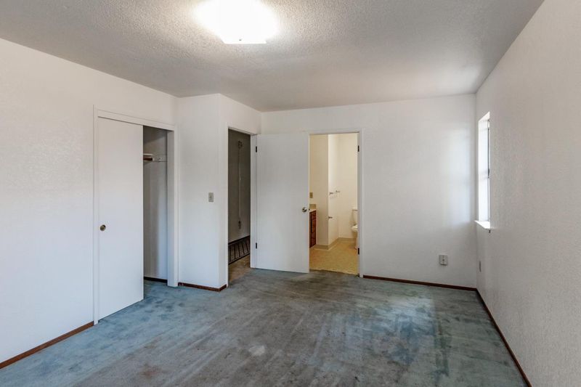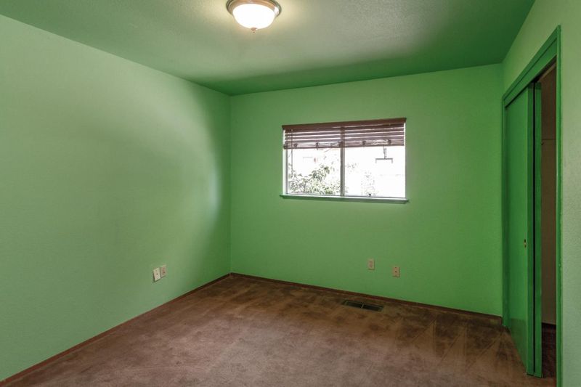
$1,300,000
1,547
SQ FT
$840
SQ/FT
554 North 21st Street
@ Jackson Street - 9 - Central San Jose, San Jose
- 3 Bed
- 2 Bath
- 0 Park
- 1,547 sqft
- SAN JOSE
-

-
Sun Jul 27, 2:00 pm - 4:00 pm
Incredible Opportunity in one of San Jose's beautifully established neighborhoods of Empire Gardens. First time on the market! The main home offers 3 bedrooms, 2 full baths in 1547 sq ft +/- living space. Built in 1986, the large eat-in kitchen area is the heart of the home! Separate laundry room. Detached garage has been converted to ADU living space, 1 bedroom, 1 bathroom - permit status unknown (Buyer to verify). Oversized, deep lot of 8,850 sq ft +/- has room for potential expansion (Buyer to verify) or just loads of space for your outside entertainment! Long driveway allows for off-street parking. Bring your creativity and make this wonderful property your own oasis! Walk to schools, shopping. Great commute location, close to freeways and main roads.
- Days on Market
- 7 days
- Current Status
- Active
- Original Price
- $1,300,000
- List Price
- $1,300,000
- On Market Date
- Jul 17, 2025
- Property Type
- Single Family Home
- Area
- 9 - Central San Jose
- Zip Code
- 95112
- MLS ID
- ML82014696
- APN
- 249-23-050
- Year Built
- 1986
- Stories in Building
- 1
- Possession
- COE
- Data Source
- MLSL
- Origin MLS System
- MLSListings, Inc.
Empire Gardens Elementary School
Public K-5 Elementary
Students: 291 Distance: 0.1mi
Sunrise Middle
Charter 6-8
Students: 243 Distance: 0.4mi
Rocketship Discovery Prep
Charter K-5 Elementary, Coed
Students: 500 Distance: 0.4mi
Ace Inspire Academy
Charter 5-8
Students: 257 Distance: 0.5mi
San Jose High School
Public 9-12 Secondary
Students: 1054 Distance: 0.5mi
Grant Elementary School
Public K-5 Elementary
Students: 473 Distance: 0.7mi
- Bed
- 3
- Bath
- 2
- Parking
- 0
- Off-Street Parking, On Street
- SQ FT
- 1,547
- SQ FT Source
- Unavailable
- Lot SQ FT
- 8,850.0
- Lot Acres
- 0.203168 Acres
- Cooling
- None
- Dining Room
- Eat in Kitchen
- Disclosures
- Flood Zone - See Report, Lead Base Disclosure, Natural Hazard Disclosure, NHDS Report
- Family Room
- Kitchen / Family Room Combo
- Foundation
- Concrete Perimeter
- Fire Place
- Living Room, Wood Burning
- Heating
- Central Forced Air - Gas
- Views
- Neighborhood
- Possession
- COE
- Fee
- Unavailable
MLS and other Information regarding properties for sale as shown in Theo have been obtained from various sources such as sellers, public records, agents and other third parties. This information may relate to the condition of the property, permitted or unpermitted uses, zoning, square footage, lot size/acreage or other matters affecting value or desirability. Unless otherwise indicated in writing, neither brokers, agents nor Theo have verified, or will verify, such information. If any such information is important to buyer in determining whether to buy, the price to pay or intended use of the property, buyer is urged to conduct their own investigation with qualified professionals, satisfy themselves with respect to that information, and to rely solely on the results of that investigation.
School data provided by GreatSchools. School service boundaries are intended to be used as reference only. To verify enrollment eligibility for a property, contact the school directly.
