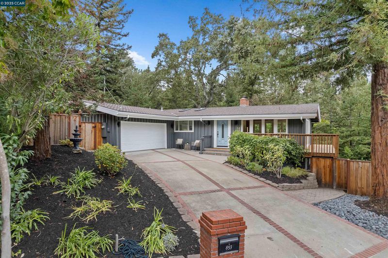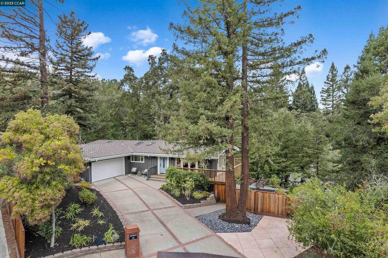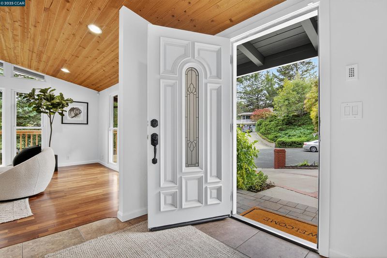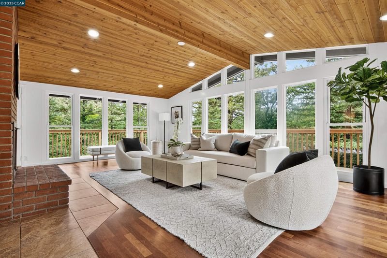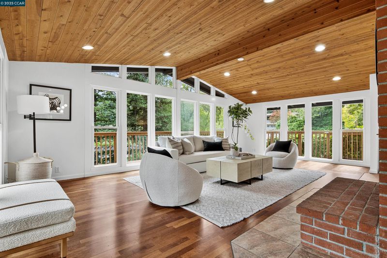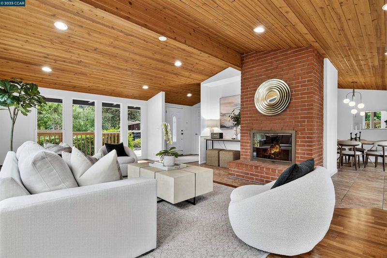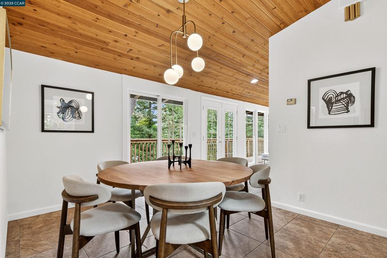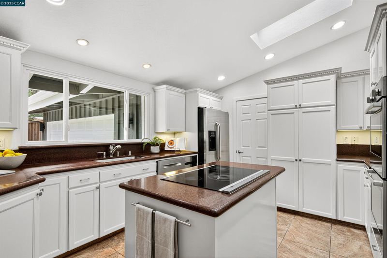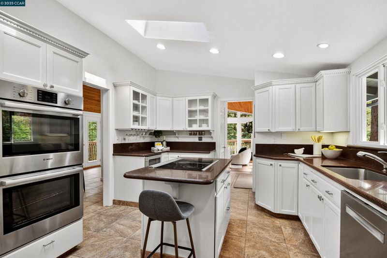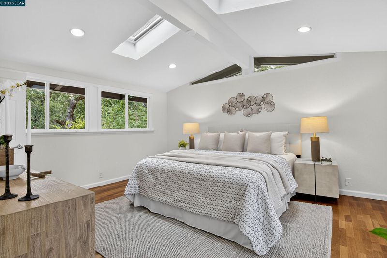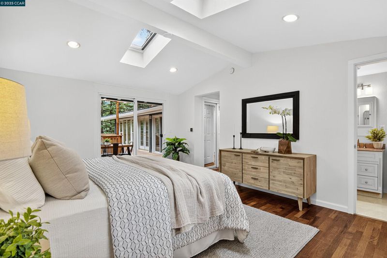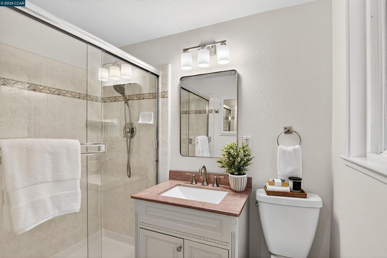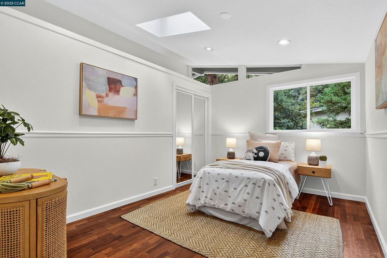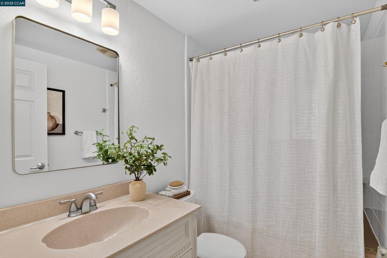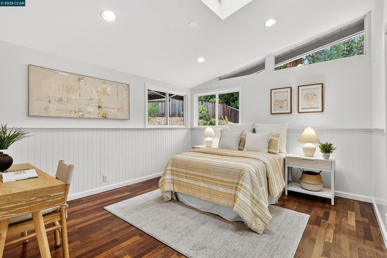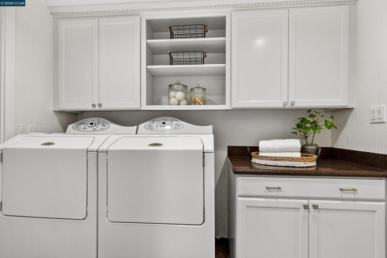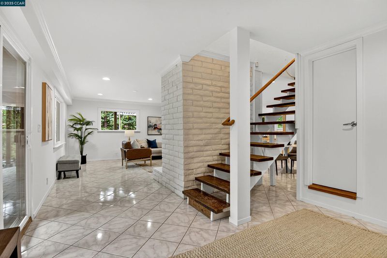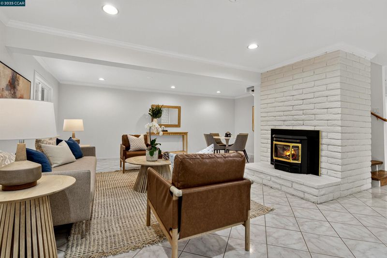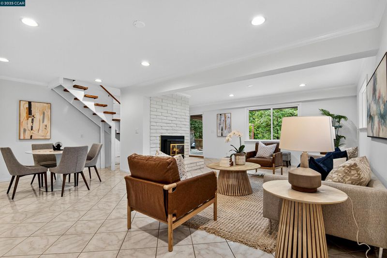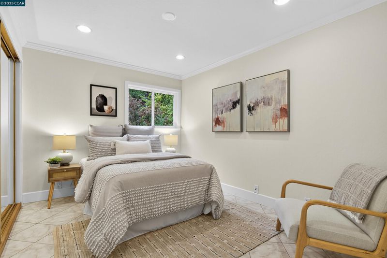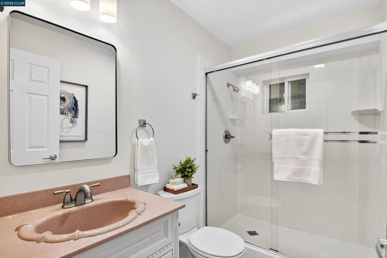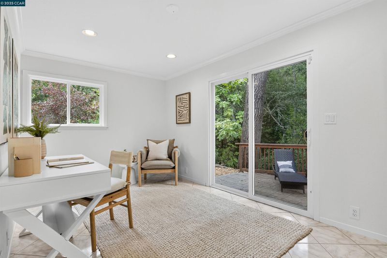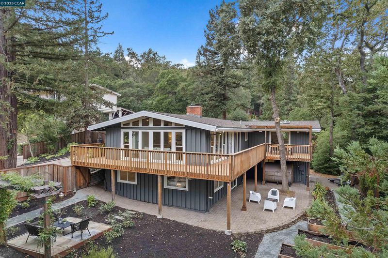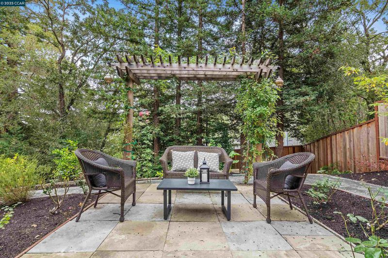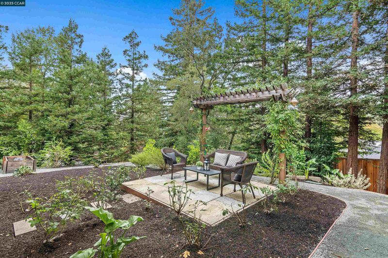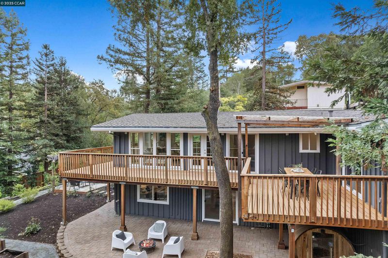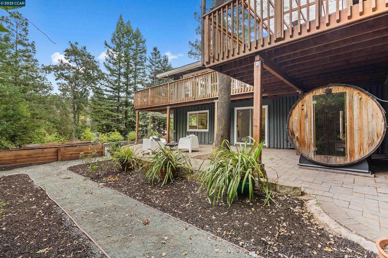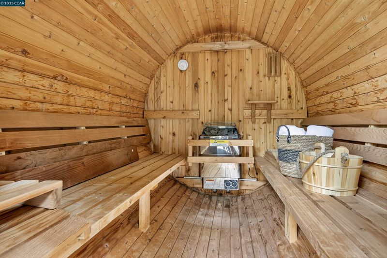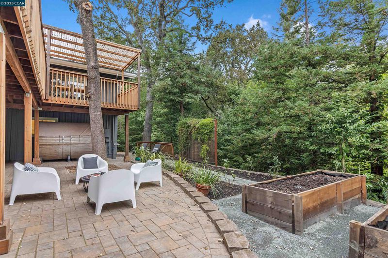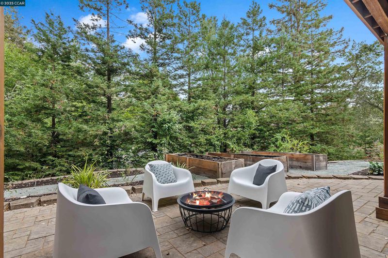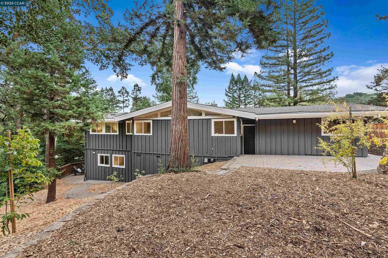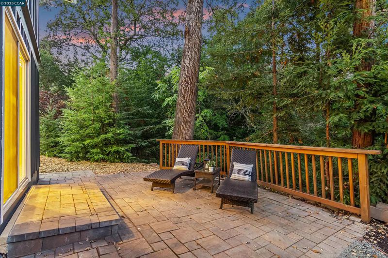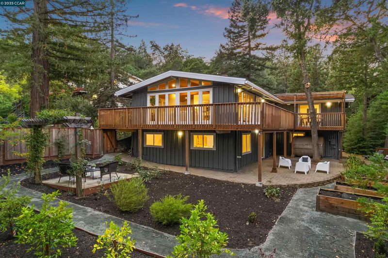
$1,695,000
2,868
SQ FT
$591
SQ/FT
853 Revere Rd
@ Acalanes Rd. - Hidden Valley, Lafayette
- 5 Bed
- 3 Bath
- 2 Park
- 2,868 sqft
- Lafayette
-

-
Sat Oct 25, 1:00 pm - 4:00 pm
Welcome to 853 Revere Road, a spacious and light-filled retreat ideally set at the end of a quiet cul-de-sac in Lafayette’s sought-after Hidden Valley neighborhood. Just minutes from town, this 5-bedroom, 3-bathroom home offers 2,868 sq ft of mid-century style with soaring vaulted ceilings, walls of windows, and great indoor-outdoor flow. The updated kitchen features a center island, stainless steel appliances, and a smart layout that flows easily into the dining room—complete with direct access to the deck for effortless entertaining. The upper level includes three bedrooms and two bathrooms, including the primary suite. Downstairs, you’ll find two additional bedrooms, a full bath, and a spacious rumpus room that opens to the backyard. Set on a large, private lot, the yard is brimming with possibility—fruit trees, raised vegetable beds, and a standalone sauna offer a unique mix of utility and tranquility. Just minutes to downtown Lafayette and top-rated schools. This is the one. Open Sat10/25 & Sun10/26 1-
-
Sun Oct 26, 1:00 pm - 4:00 pm
Welcome to 853 Revere Road, a spacious and light-filled retreat ideally set at the end of a quiet cul-de-sac in Lafayette’s sought-after Hidden Valley neighborhood. Just minutes from town, this 5-bedroom, 3-bathroom home offers 2,868 sq ft of mid-century style with soaring vaulted ceilings, walls of windows, and great indoor-outdoor flow. The updated kitchen features a center island, stainless steel appliances, and a smart layout that flows easily into the dining room—complete with direct access to the deck for effortless entertaining. The upper level includes three bedrooms and two bathrooms, including the primary suite. Downstairs, you’ll find two additional bedrooms, a full bath, and a spacious rumpus room that opens to the backyard. Set on a large, private lot, the yard is brimming with possibility—fruit trees, raised vegetable beds, and a standalone sauna offer a unique mix of utility and tranquility. Just minutes to downtown Lafayette and top-rated schools. This is the one. Open Sat10/25 & Sun10/26 1-
Welcome to 853 Revere Road, a spacious and light-filled retreat ideally set at the end of a quiet cul-de-sac in Lafayette’s sought-after Hidden Valley neighborhood. Just minutes from town, this 5-bedroom, 3-bathroom home offers 2,868 sq ft of mid-century style with soaring vaulted ceilings, walls of windows, and great indoor-outdoor flow. The updated kitchen features a center island, stainless steel appliances, and a smart layout that flows easily into the dining room—complete with direct access to the deck for effortless entertaining. The upper level includes three bedrooms and two bathrooms, including the primary suite. Downstairs, you’ll find two additional bedrooms, a full bath, and a spacious rumpus room that opens to the backyard. Set on a large, private lot, the yard is brimming with possibility—fruit trees, raised vegetable beds, and a standalone sauna offer a unique mix of utility and tranquility. Just minutes to downtown Lafayette and top-rated schools. This is the one. Open Sat 10/25 & Sun 10/26 1-4
- Current Status
- New
- Original Price
- $1,695,000
- List Price
- $1,695,000
- On Market Date
- Oct 24, 2025
- Property Type
- Detached
- D/N/S
- Hidden Valley
- Zip Code
- 94549
- MLS ID
- 41115764
- APN
- 2511200301
- Year Built
- 1963
- Stories in Building
- 2
- Possession
- Close Of Escrow
- Data Source
- MAXEBRDI
- Origin MLS System
- CONTRA COSTA
Bentley Upper
Private 9-12 Nonprofit
Students: 323 Distance: 0.7mi
Glorietta Elementary School
Public K-5 Elementary
Students: 462 Distance: 0.9mi
Orinda Academy
Private 7-12 Secondary, Coed
Students: 90 Distance: 1.3mi
Contra Costa Jewish Day School
Private K-8 Elementary, Religious, Coed
Students: 148 Distance: 1.3mi
Contra Costa Jewish Day School
Private K-8 Religious, Nonprofit
Students: 161 Distance: 1.3mi
Holden High School
Private 9-12 Secondary, Nonprofit
Students: 34 Distance: 1.6mi
- Bed
- 5
- Bath
- 3
- Parking
- 2
- Attached, Garage Door Opener
- SQ FT
- 2,868
- SQ FT Source
- Public Records
- Lot SQ FT
- 12,980.0
- Lot Acres
- 0.3 Acres
- Pool Info
- None
- Kitchen
- Dishwasher, Electric Range, Plumbed For Ice Maker, Microwave, Oven, Refrigerator, Trash Compactor, Dryer, Washer, Gas Water Heater, Stone Counters, Electric Range/Cooktop, Disposal, Ice Maker Hookup, Kitchen Island, Oven Built-in, Pantry, Skylight(s), Updated Kitchen
- Cooling
- None
- Disclosures
- Disclosure Package Avail
- Entry Level
- Exterior Details
- Back Yard, Garden/Play, Side Yard, Sprinklers Automatic, Garden, Landscape Back, Landscape Front
- Flooring
- Hardwood, Tile
- Foundation
- Fire Place
- Family Room, Living Room, Pellet Stove
- Heating
- Radiant
- Laundry
- Dryer, Laundry Room, Washer
- Main Level
- 3 Bedrooms, 2 Baths, Primary Bedrm Suite - 1, Laundry Facility, Main Entry
- Possession
- Close Of Escrow
- Architectural Style
- Mid Century Modern
- Construction Status
- Existing
- Additional Miscellaneous Features
- Back Yard, Garden/Play, Side Yard, Sprinklers Automatic, Garden, Landscape Back, Landscape Front
- Location
- Premium Lot
- Roof
- Composition Shingles
- Water and Sewer
- Public
- Fee
- Unavailable
MLS and other Information regarding properties for sale as shown in Theo have been obtained from various sources such as sellers, public records, agents and other third parties. This information may relate to the condition of the property, permitted or unpermitted uses, zoning, square footage, lot size/acreage or other matters affecting value or desirability. Unless otherwise indicated in writing, neither brokers, agents nor Theo have verified, or will verify, such information. If any such information is important to buyer in determining whether to buy, the price to pay or intended use of the property, buyer is urged to conduct their own investigation with qualified professionals, satisfy themselves with respect to that information, and to rely solely on the results of that investigation.
School data provided by GreatSchools. School service boundaries are intended to be used as reference only. To verify enrollment eligibility for a property, contact the school directly.
