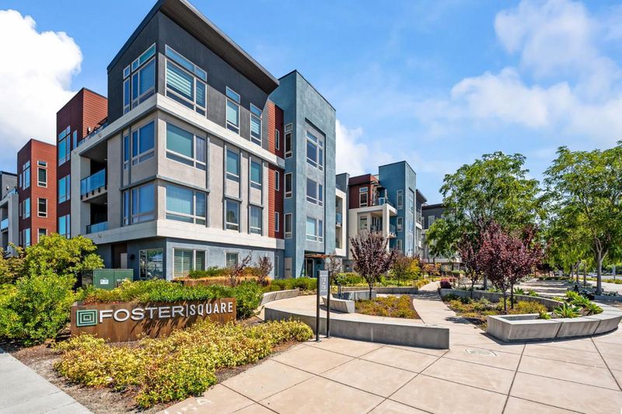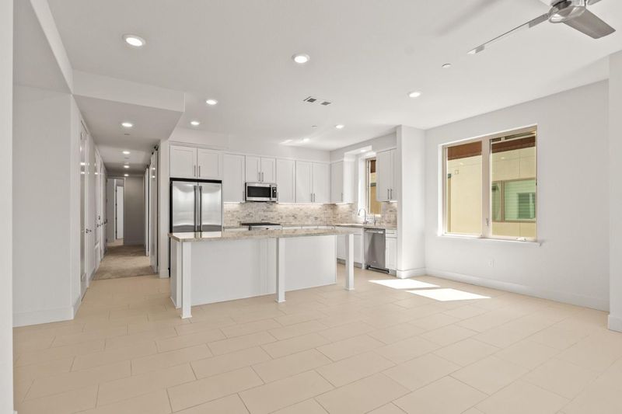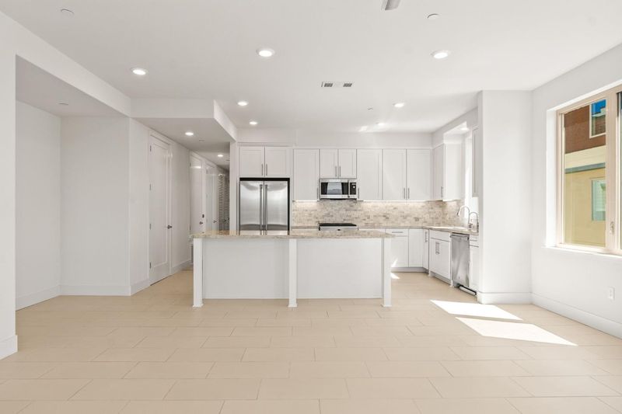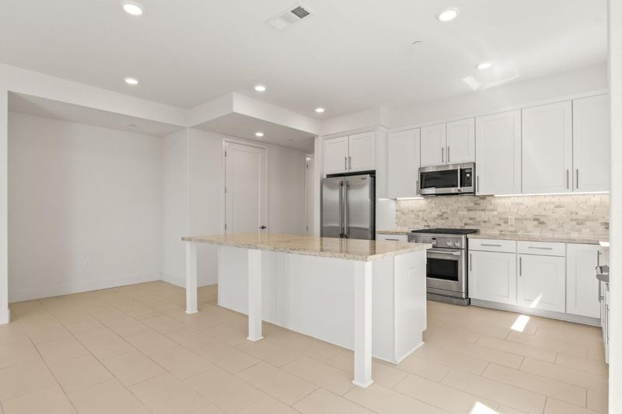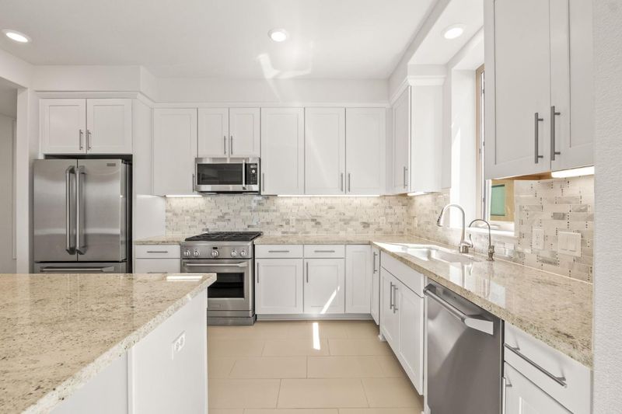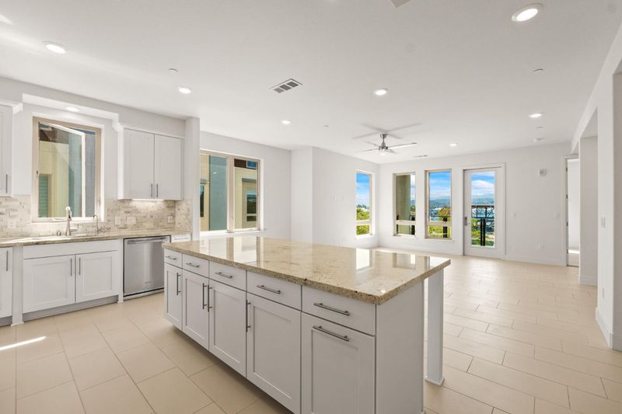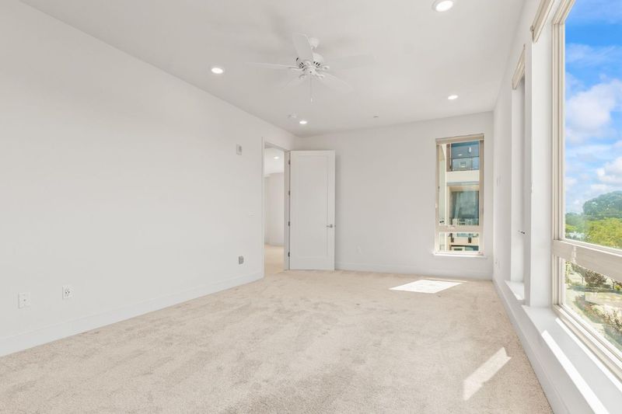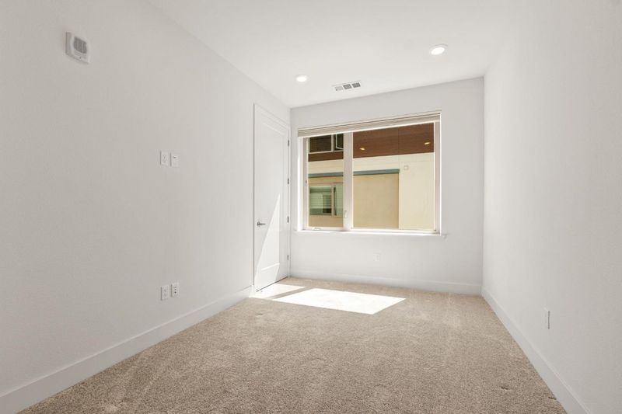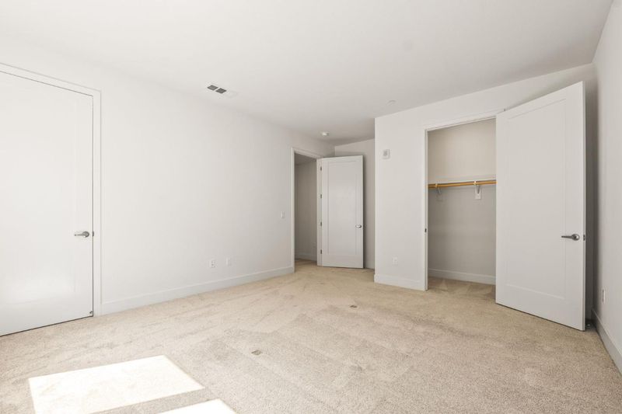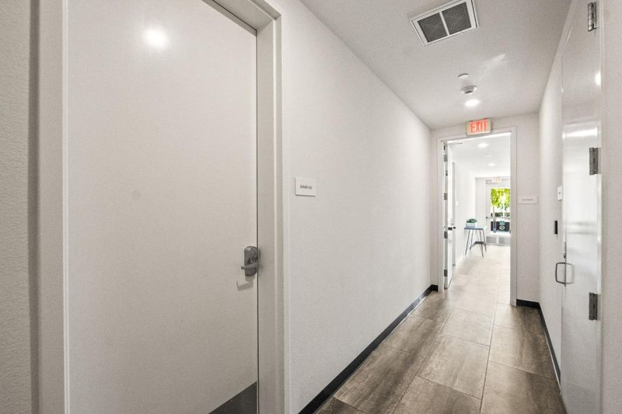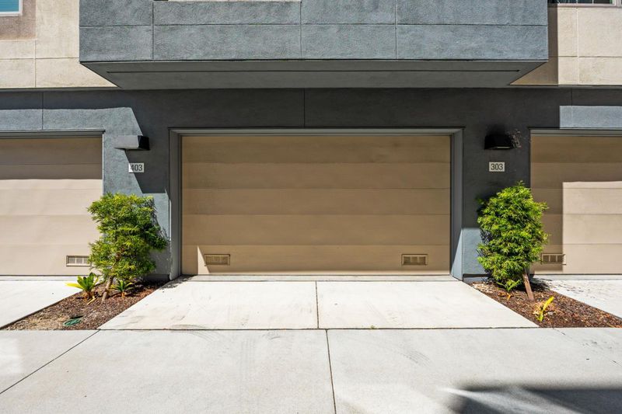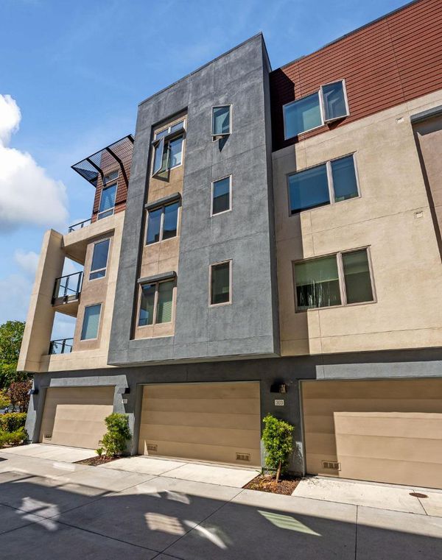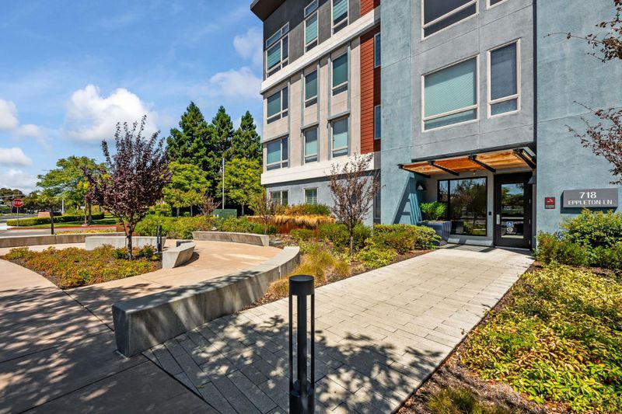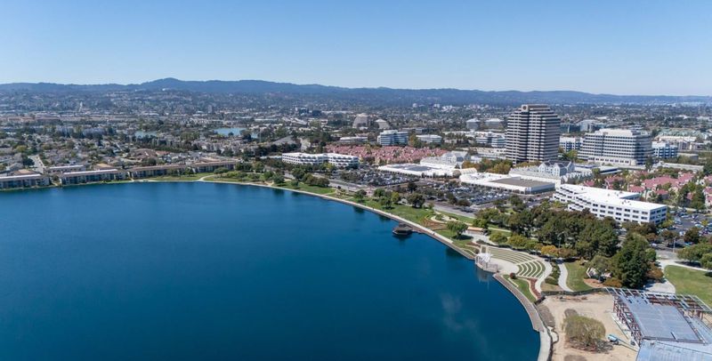
$1,699,000
1,721
SQ FT
$987
SQ/FT
718 Eppleton Lane, #303
@ Shell Blvd - 398 - FC- Nbrhood#1 - Treasure Isle Etc., Foster City
- 2 Bed
- 2 Bath
- 2 Park
- 1,721 sqft
- FOSTER CITY
-

-
Sat Sep 6, 2:00 pm - 4:00 pm
-
Sun Sep 7, 2:00 pm - 4:00 pm
Experience exceptional 55+ living where luxury, comfort, and serenity come together. This beautifully designed home offers scenic views of Leo J. Ryan Park and the tranquil center lagoon connecting to surrounding waterways. The open-concept layout features a modern kitchen with premium appliances, generous cabinetry and expansive counter space, and a large island with a breakfast bar. The bright and spacious living room boasts soaring ceilings, floor to ceiling windows capturing sweeping views, upgraded flooring, ceiling fans and multiple windows. A French door opens to a large patio with breathtaking views of the park and lagoon. The primary suite includes motorized shades, a walk-in closet and a spa-inspired ensuite bathroom with dual vanities with a large walk-in shower. Two additional bedrooms offer plush carpeting and ample closet space. A well-appointed hall bathroom and a laundry area with a full-size washer/dryer add convenience. A private detached two-car garage includes a secure semi-private elevator to your front door. Additional highlights include, recessed lighting, a Nest thermostat, tankless water heater, and central AC/heating. Bathrooms have timed exhaust fans, HOA dues of $710/month cover sewer, trash, and more.
- Days on Market
- 2 days
- Current Status
- Active
- Original Price
- $1,699,000
- List Price
- $1,699,000
- On Market Date
- Sep 3, 2025
- Property Type
- Condominium
- Area
- 398 - FC- Nbrhood#1 - Treasure Isle Etc.
- Zip Code
- 94404
- MLS ID
- ML82020147
- APN
- 117-550-100
- Year Built
- 2018
- Stories in Building
- 1
- Possession
- Unavailable
- Data Source
- MLSL
- Origin MLS System
- MLSListings, Inc.
Bright Horizon Chinese School
Private K-7 Coed
Students: NA Distance: 0.1mi
Ronald C. Wornick Jewish Day School
Private K-8 Elementary, Religious, Nonprofit, Core Knowledge
Students: 175 Distance: 0.1mi
Brewer Island Elementary School
Public K-5 Elementary, Yr Round
Students: 567 Distance: 0.5mi
Futures Academy - San Mateo
Private 6-12 Coed
Students: 60 Distance: 0.6mi
Newton
Private K-7 Nonprofit
Students: NA Distance: 0.6mi
Kids Connection School
Private K-5 Elementary, Core Knowledge
Students: 230 Distance: 0.8mi
- Bed
- 2
- Bath
- 2
- Parking
- 2
- Attached Garage, On Street
- SQ FT
- 1,721
- SQ FT Source
- Unavailable
- Cooling
- Central AC
- Dining Room
- Dining Bar
- Disclosures
- NHDS Report
- Family Room
- Kitchen / Family Room Combo
- Foundation
- Concrete Perimeter and Slab
- Heating
- Heating - 2+ Zones
- * Fee
- $710
- Name
- Foster square Community HOA
- *Fee includes
- Common Area Electricity, Common Area Gas, Exterior Painting, Insurance - Common Area, Landscaping / Gardening, Maintenance - Common Area, Maintenance - Exterior, Management Fee, Reserves, Roof, and Water / Sewer
MLS and other Information regarding properties for sale as shown in Theo have been obtained from various sources such as sellers, public records, agents and other third parties. This information may relate to the condition of the property, permitted or unpermitted uses, zoning, square footage, lot size/acreage or other matters affecting value or desirability. Unless otherwise indicated in writing, neither brokers, agents nor Theo have verified, or will verify, such information. If any such information is important to buyer in determining whether to buy, the price to pay or intended use of the property, buyer is urged to conduct their own investigation with qualified professionals, satisfy themselves with respect to that information, and to rely solely on the results of that investigation.
School data provided by GreatSchools. School service boundaries are intended to be used as reference only. To verify enrollment eligibility for a property, contact the school directly.
