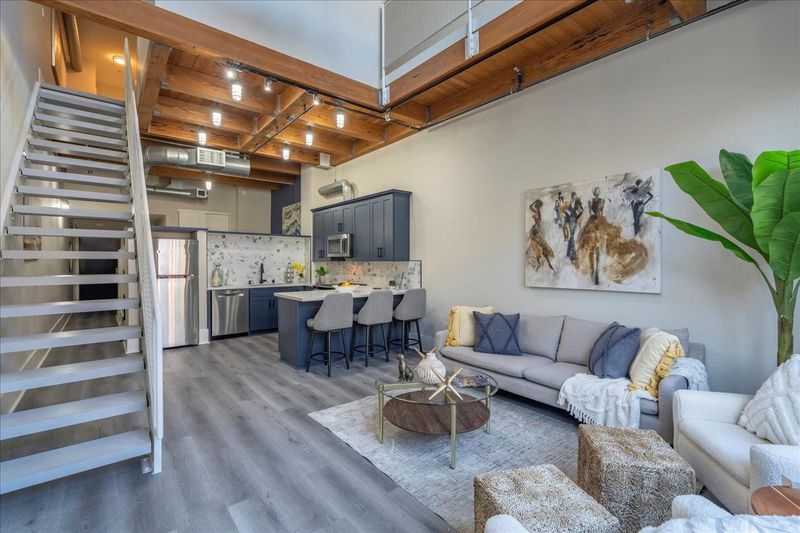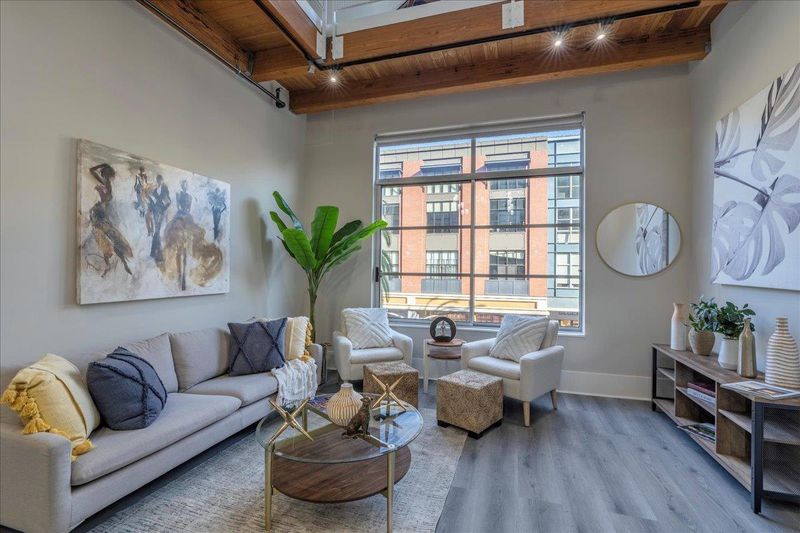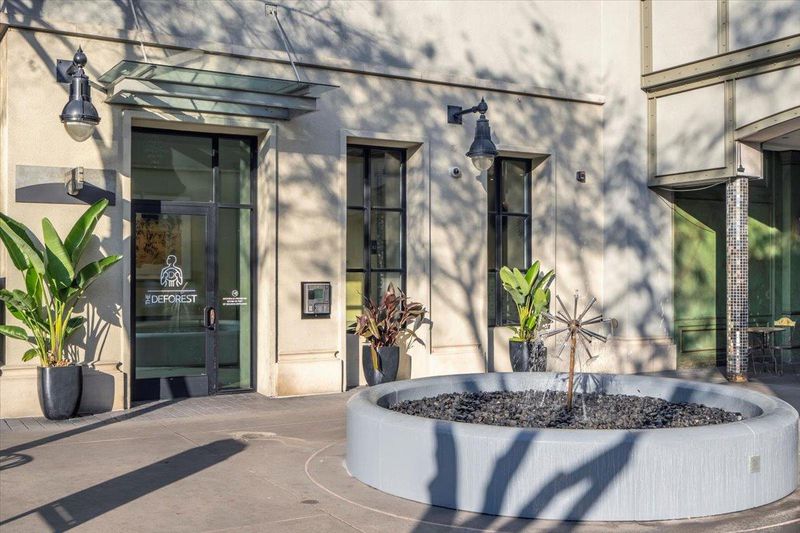
$1,299,888
1,400
SQ FT
$928
SQ/FT
333 Santana Row, #239
@ THE ROW - 15 - Campbell, San Jose
- 2 Bed
- 2 Bath
- 6 Park
- 1,400 sqft
- SAN JOSE
-

LIVE ON THE ROW in this chic modern 2-bedroom, 2-bathroom loft in the vibrant Santana Row where the action is! The two-story residence boasts a well-appointed kitchen featuring quartz countertops, a large island, Energy Star appliances, a stainless steel dishwasher, microwave range. The open-concept living space, combining the kitchen and family room, is perfect for modern living and entertaining. The home features a mix of carpet and laminate flooring, providing both comfort and durability. Enjoy the convenience of the in-unit laundry room equipped with a washer and dryer. The bedrooms are thoughtfully designed, with a primary suite offering a spacious retreat flowing into the cat-walk mezzanine sitting area and walk-in closet. The bathrooms are updated with modern amenities such as double sinks, granite countertops, and dual flush toilets. Additional features include central AC, ceiling fans, a security gate, and high ceilings. This home is situated within the Campbell Union Elementary School District, making it a convenient choice. Enjoy the benefits of energy-efficient elements like double-pane windows, low-flow fixtures, and a NEST thermostat controller. Enjoy spacious 2-car parking and proximity to local amenities, Don't miss the opportunity to make it yours, ON THE ROW!!!
- Days on Market
- 3 days
- Current Status
- Active
- Original Price
- $1,299,888
- List Price
- $1,299,888
- On Market Date
- Jan 17, 2025
- Property Type
- Condominium
- Area
- 15 - Campbell
- Zip Code
- 95128
- MLS ID
- ML81990919
- APN
- 277-44-013
- Year Built
- 2002
- Stories in Building
- 2
- Possession
- Negotiable
- Data Source
- MLSL
- Origin MLS System
- MLSListings, Inc.
Beginning Steps To Independence
Private n/a Special Education, Combined Elementary And Secondary, Coed
Students: NA Distance: 0.2mi
Pacific Autism Center For Education
Private 1-12
Students: 42 Distance: 0.5mi
Pacific Autism Center For Education
Private K-12 Special Education, Combined Elementary And Secondary, Coed
Students: 52 Distance: 0.5mi
St. Martin Of Tours School
Private PK-8 Elementary, Religious, Coed
Students: 346 Distance: 0.6mi
Moran Autism Center
Private K-12 Nonprofit
Students: 67 Distance: 0.8mi
Stratford School
Private K
Students: 128 Distance: 0.8mi
- Bed
- 2
- Bath
- 2
- Double Sinks, Dual Flush Toilet, Full on Ground Floor, Granite, Solid Surface, Stall Shower, Updated Bath
- Parking
- 6
- Assigned Spaces, Common Parking Area, Covered Parking, Electric Gate, Gate / Door Opener, Guest / Visitor Parking, Parking Area, Underground Parking
- SQ FT
- 1,400
- SQ FT Source
- Unavailable
- Kitchen
- Countertop - Quartz, Dishwasher, Exhaust Fan, Garbage Disposal, Hood Over Range, Island, Microwave, Oven - Self Cleaning, Oven Range - Electric, Refrigerator
- Cooling
- Ceiling Fan, Central AC
- Dining Room
- Breakfast Bar, Eat in Kitchen, No Formal Dining Room
- Disclosures
- Flood Zone - See Report, NHDS Report
- Family Room
- Kitchen / Family Room Combo
- Flooring
- Carpet, Laminate
- Foundation
- Reinforced Concrete, Steel Frame
- Heating
- Central Forced Air - Gas, Forced Air, Gas
- Laundry
- Electricity Hookup (110V), In Utility Room, Inside, Upper Floor, Washer / Dryer
- Views
- City Lights, Hills, Mountains, Neighborhood, Other
- Possession
- Negotiable
- Architectural Style
- Modern / High Tech
- * Fee
- $800
- Name
- PAS
- Phone
- 800-371-5598
- *Fee includes
- Common Area Electricity, Common Area Gas, Garbage, Insurance - Common Area, Landscaping / Gardening, Maintenance - Common Area, Management Fee, and Security Service
MLS and other Information regarding properties for sale as shown in Theo have been obtained from various sources such as sellers, public records, agents and other third parties. This information may relate to the condition of the property, permitted or unpermitted uses, zoning, square footage, lot size/acreage or other matters affecting value or desirability. Unless otherwise indicated in writing, neither brokers, agents nor Theo have verified, or will verify, such information. If any such information is important to buyer in determining whether to buy, the price to pay or intended use of the property, buyer is urged to conduct their own investigation with qualified professionals, satisfy themselves with respect to that information, and to rely solely on the results of that investigation.
School data provided by GreatSchools. School service boundaries are intended to be used as reference only. To verify enrollment eligibility for a property, contact the school directly.





