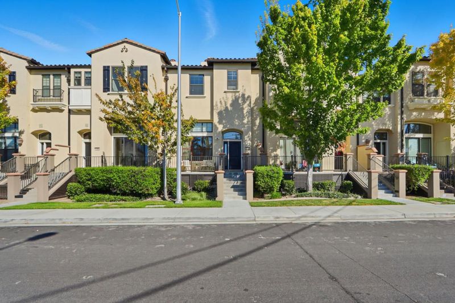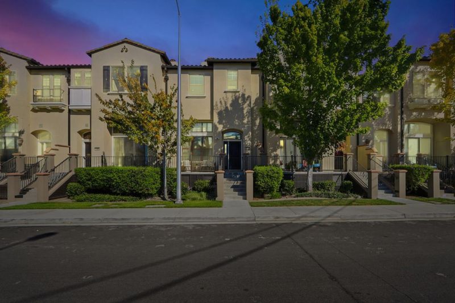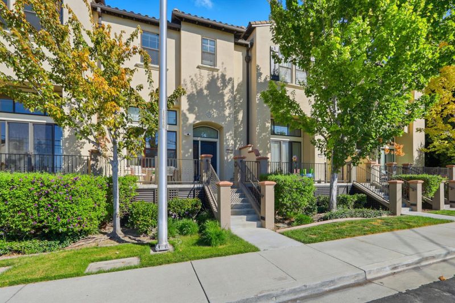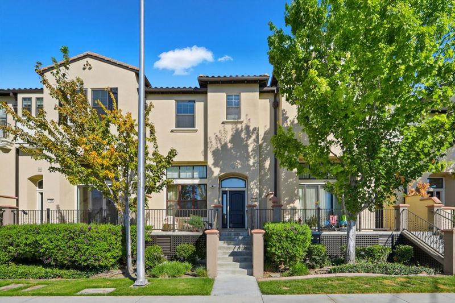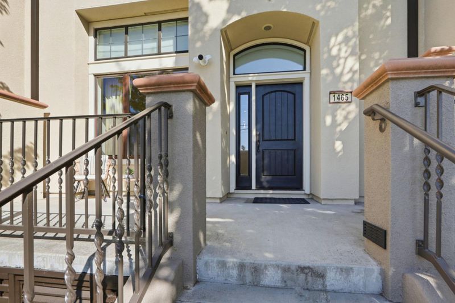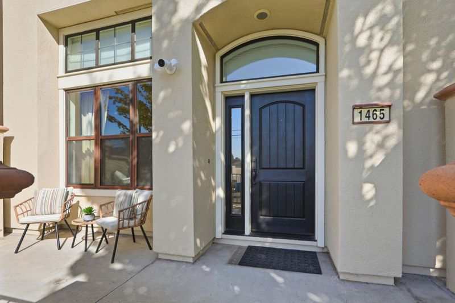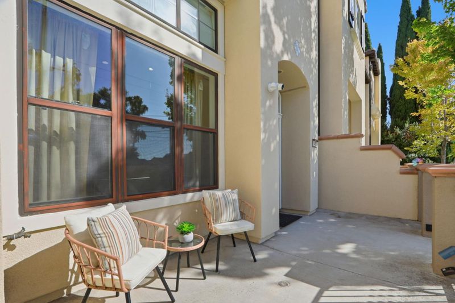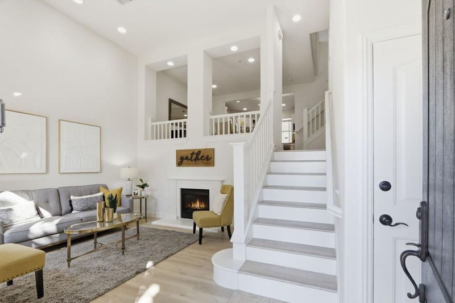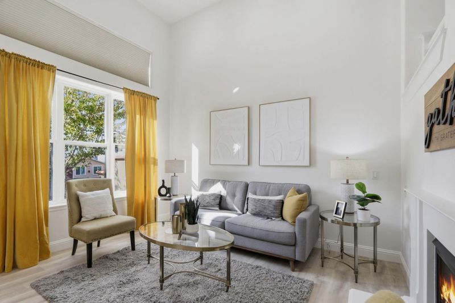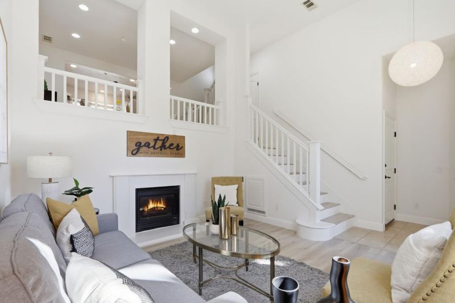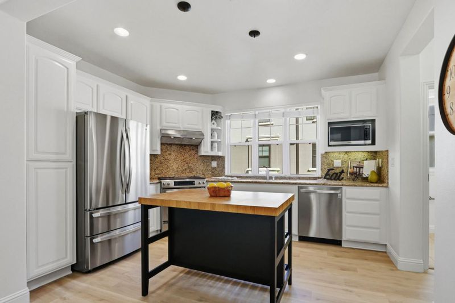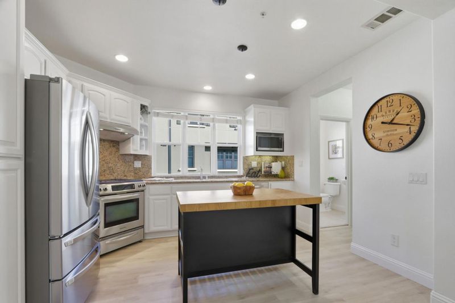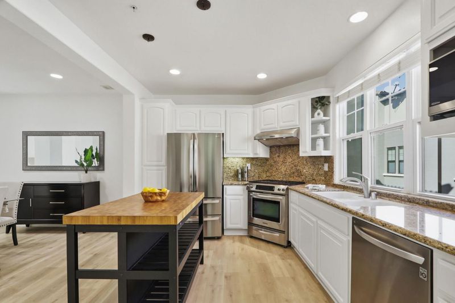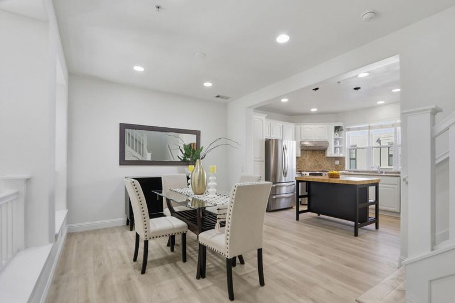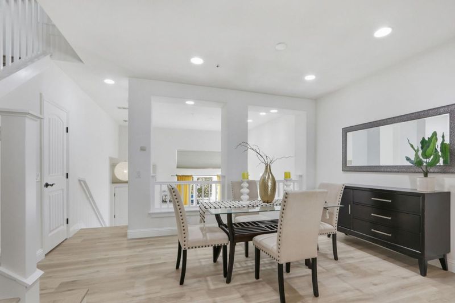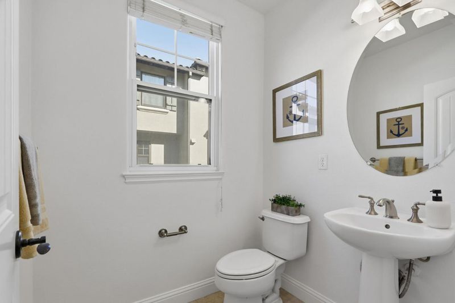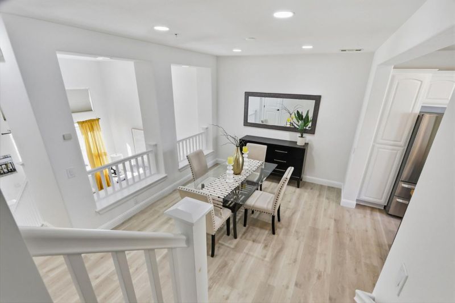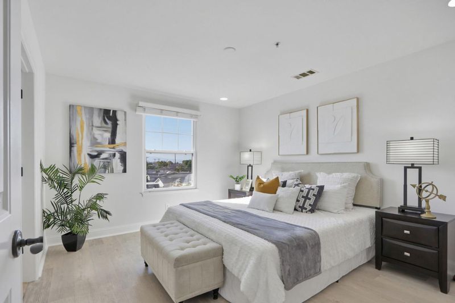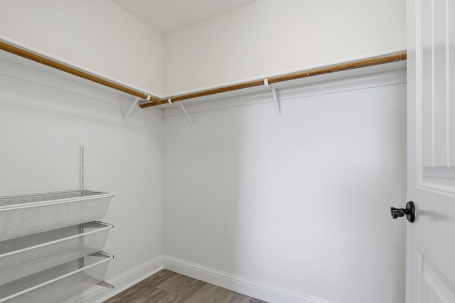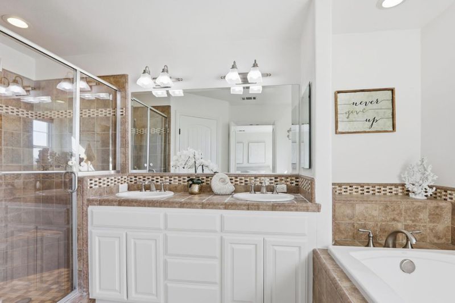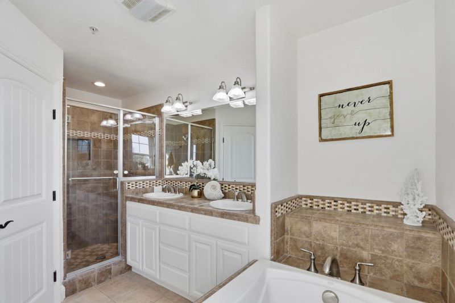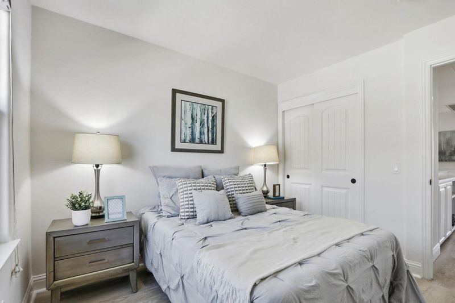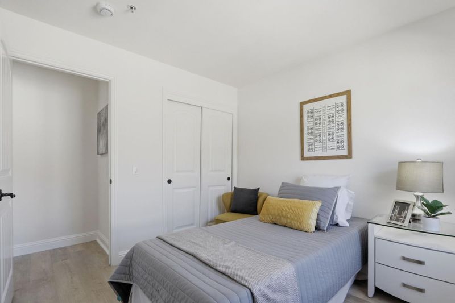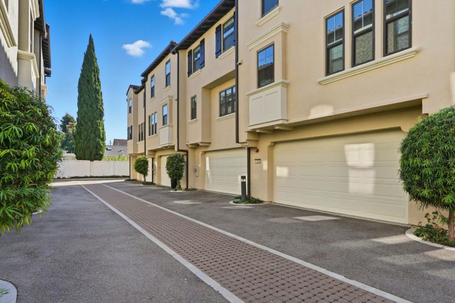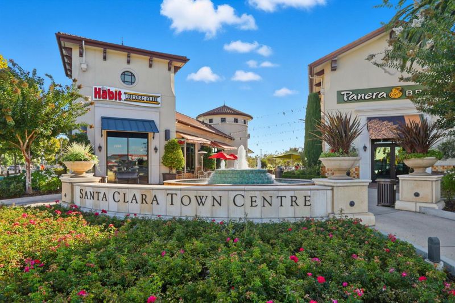
$1,299,000
1,464
SQ FT
$887
SQ/FT
1465 Isabella Street
@ El Camino Real - 8 - Santa Clara, Santa Clara
- 3 Bed
- 3 (2/1) Bath
- 2 Park
- 1,464 sqft
- Santa Clara
-

-
Sat Oct 25, 2:00 pm - 4:00 pm
-
Sun Oct 26, 2:00 pm - 4:00 pm
Most affordable 3 bedroom home in the center of Santa Clara with all the convenience you need! Budget-friendly townhome with no one above & below! PUD ownership, treated like SFH, no need condo approval for EZ lending! Abundant natural light throughout this home! The inviting living room features soaring high ceiling and a cozy fireplace with serene views of the patio to relax. The modern kitchen equipped with everything you need: gas stove, microwave, dual sink & work island, opens to the dining area for gathering. 3 bedrooms all sit on top floor. Master suite features walk-in closet, double-sink vanity, spacious tub & a separate shower stall. Move-in ready with fresh paint & water-proof SPC floor installed throughtout! Rarely available unit in a small < 20 units complex. HOA dues also covers earthquake insurance. Side-by-side 2 car garage with plenty street parking. Low-cost Santa Clara utilities. Walking distance to restaurants, shopping, grocery stores, and Civic Center Park. This home also offers quick access to Hwy 880 and 280, Costco and biking distance to tech giants like Nvidia. Apple & more.. Its a perfect blend of location, comfort living & smart investment. Come see before it's gone ~~
- Days on Market
- 1 day
- Current Status
- Active
- Original Price
- $1,299,000
- List Price
- $1,299,000
- On Market Date
- Oct 24, 2025
- Property Type
- Townhouse
- Area
- 8 - Santa Clara
- Zip Code
- 95050
- MLS ID
- ML82025870
- APN
- 269-04-091
- Year Built
- 2007
- Stories in Building
- 3
- Possession
- Unavailable
- Data Source
- MLSL
- Origin MLS System
- MLSListings, Inc.
Wilson Alternative School
Public 6-12 Alternative
Students: 254 Distance: 0.3mi
Santa Clara Adult
Public n/a Adult Education
Students: NA Distance: 0.4mi
Scott Lane Elementary School
Public K-5 Elementary
Students: 368 Distance: 0.5mi
St. Clare Elementary School
Private PK-8 Elementary, Religious, Nonprofit
Students: 281 Distance: 0.7mi
Buchser Middle School
Public 6-8 Middle
Students: 1011 Distance: 0.7mi
C. W. Haman Elementary School
Public K-5 Elementary
Students: 381 Distance: 0.8mi
- Bed
- 3
- Bath
- 3 (2/1)
- Double Sinks, Primary - Oversized Tub, Primary - Stall Shower(s), Shower over Tub - 1, Solid Surface, Tile, Tubs - 2+
- Parking
- 2
- Attached Garage
- SQ FT
- 1,464
- SQ FT Source
- Unavailable
- Kitchen
- Cooktop - Gas, Countertop - Granite, Dishwasher, Garbage Disposal, Hood Over Range, Microwave, Oven Range - Gas, Refrigerator
- Cooling
- Central AC
- Dining Room
- Dining Area
- Disclosures
- Natural Hazard Disclosure
- Family Room
- No Family Room
- Flooring
- Tile, Other
- Foundation
- Concrete Perimeter and Slab
- Fire Place
- Gas Burning
- Heating
- Forced Air
- Laundry
- Washer, Inside, Dryer
- * Fee
- $495
- Name
- Mission Royale Homeowners Association
- Phone
- 209-548-4578
- *Fee includes
- Exterior Painting, Insurance - Common Area, Insurance - Earthquake, Insurance - Structure, Landscaping / Gardening, Maintenance - Exterior, Management Fee, and Roof
MLS and other Information regarding properties for sale as shown in Theo have been obtained from various sources such as sellers, public records, agents and other third parties. This information may relate to the condition of the property, permitted or unpermitted uses, zoning, square footage, lot size/acreage or other matters affecting value or desirability. Unless otherwise indicated in writing, neither brokers, agents nor Theo have verified, or will verify, such information. If any such information is important to buyer in determining whether to buy, the price to pay or intended use of the property, buyer is urged to conduct their own investigation with qualified professionals, satisfy themselves with respect to that information, and to rely solely on the results of that investigation.
School data provided by GreatSchools. School service boundaries are intended to be used as reference only. To verify enrollment eligibility for a property, contact the school directly.
