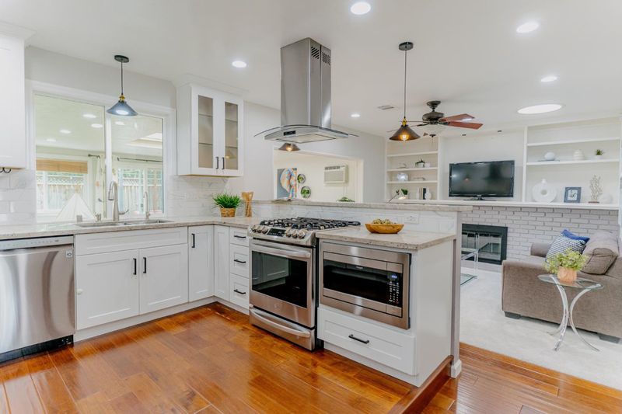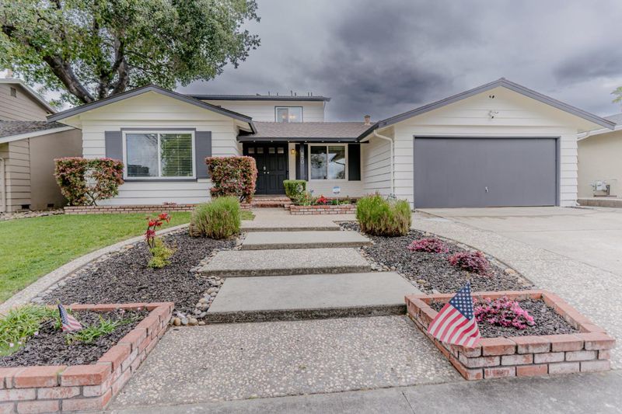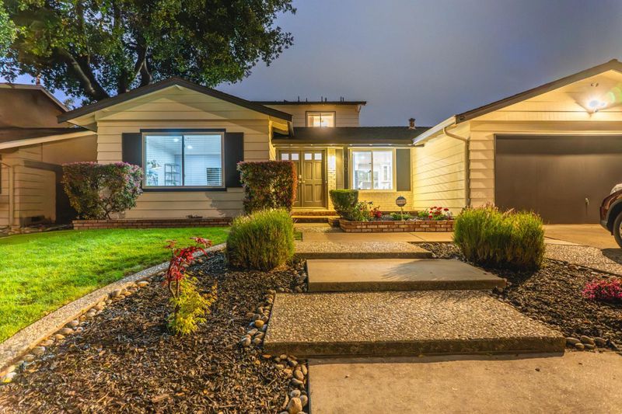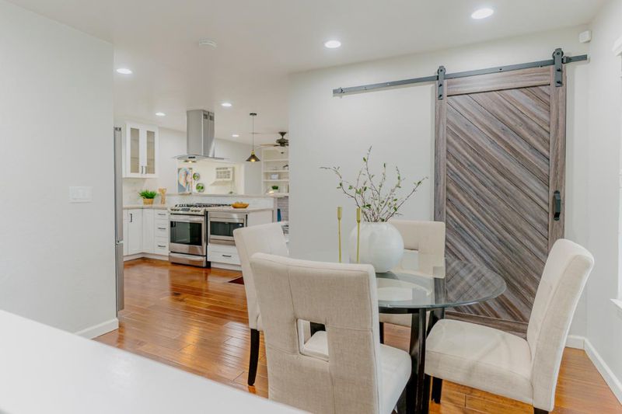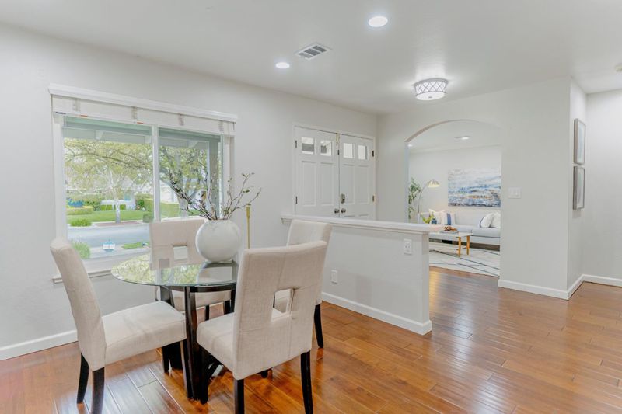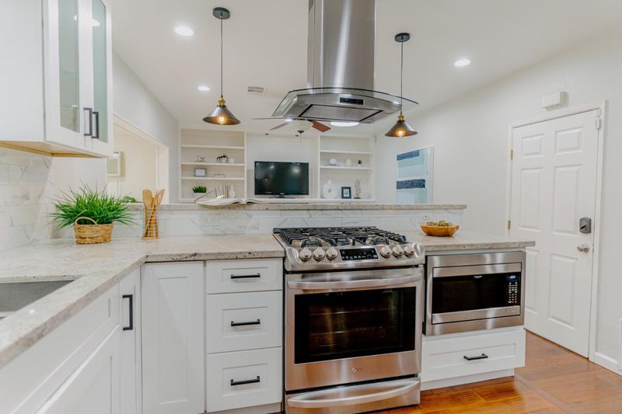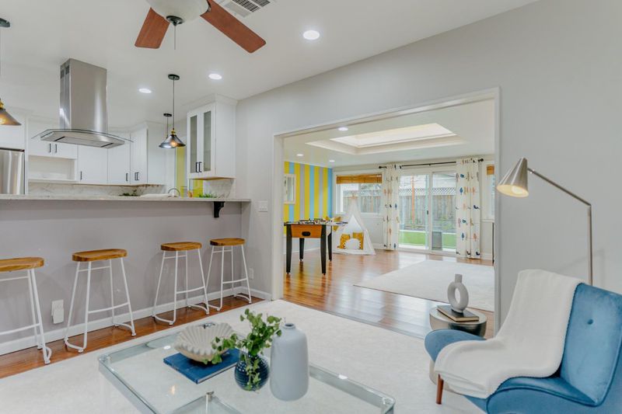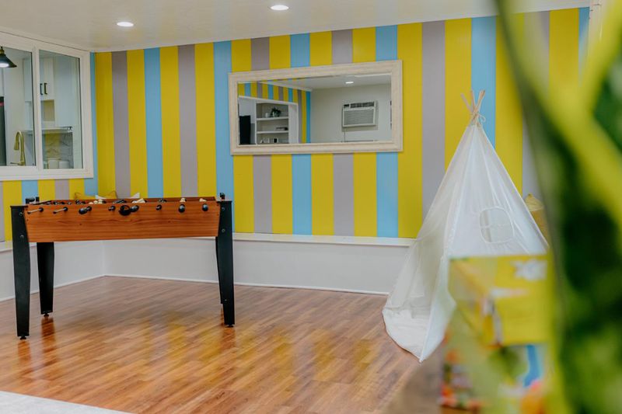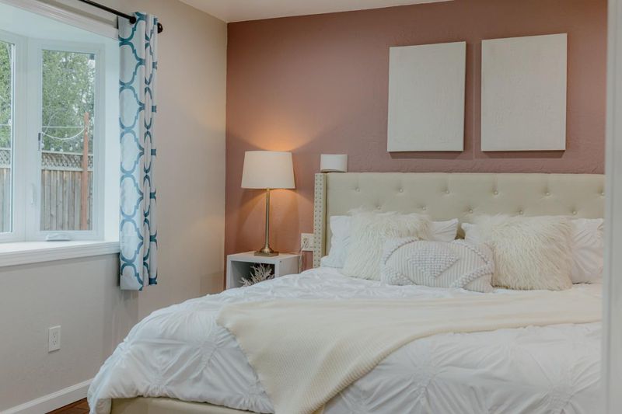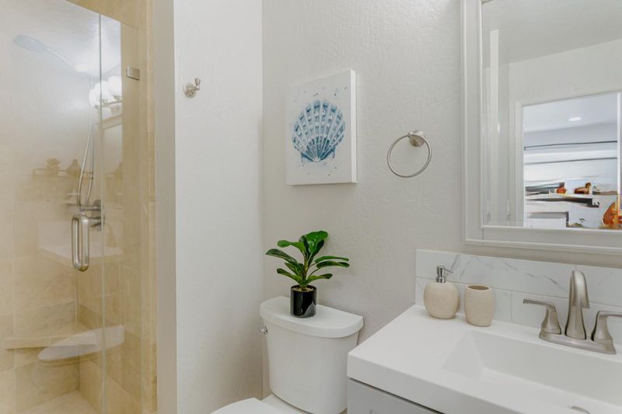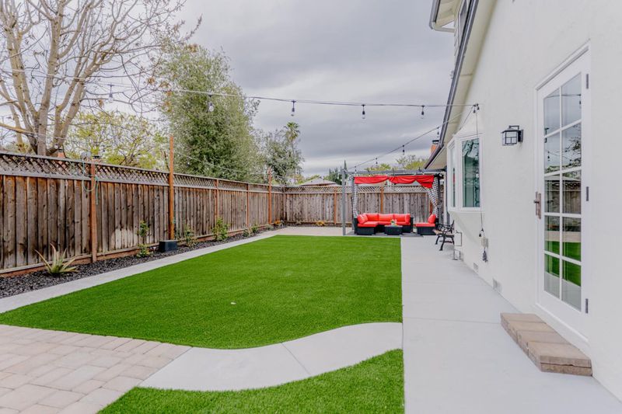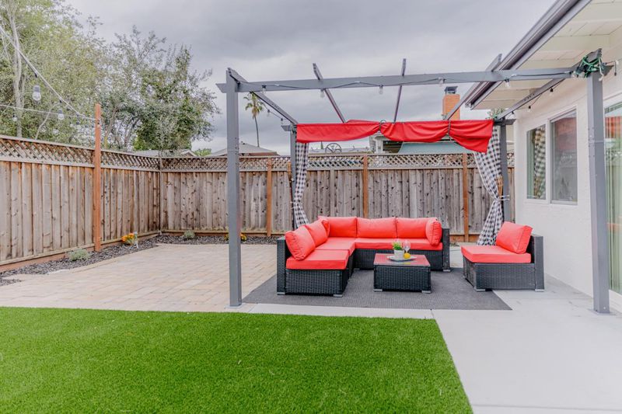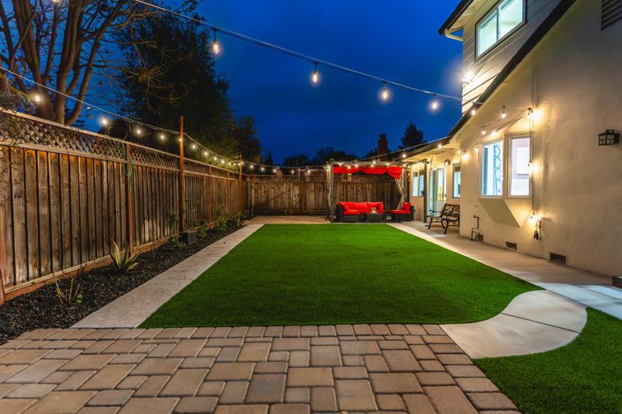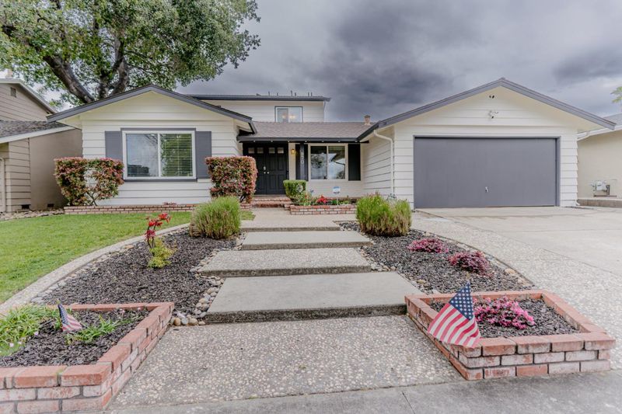
$1,800,000
2,340
SQ FT
$769
SQ/FT
970 Glenridge Drive
@ Kenton - 12 - Blossom Valley, San Jose
- 4 Bed
- 3 Bath
- 2 Park
- 2,340 sqft
- SAN JOSE
-

In Blossom Valley's premier location, Thousand Oaks, sits this beautiful large executive home comprises 2340 SF of living spaces. At the midpoint of one of the most idyllic tree-lined streets, bookended by two parks, this gorgeous home is adorned w/ upgrades. Featuring the exceptional flow of an open floor plan while maintaining privacy for all bedrooms, with an updated kitchen including new shaker cabinets, granite counters, and stainless appliances and TONS of living storage including a built in pantry. Additionally this home has large sun room & formal dining & formal living rooms. The flooring throughout has been updated with beautiful engineered hardwood and newer carpet, while the baths have been completely updated marble and new fixtures. W/ 3 beds downstairs and an office a guest room and a workout room upstairs, this is the perfect home for a large family with plenty of space to WFH and more! Additionally, we have an incredibly well maintained front and back yard that will delight you and your guests including new hardscape with pavers and concrete as well as artificial grass (making it low maintenance) as well as a modern covered patio. Also, this home has double pane windows, a newer roof and central AC!
- Days on Market
- 15 days
- Current Status
- Pending
- Sold Price
- Original Price
- $1,800,000
- List Price
- $1,800,000
- On Market Date
- Mar 28, 2024
- Contract Date
- Apr 12, 2024
- Close Date
- May 10, 2024
- Property Type
- Single Family Home
- Area
- 12 - Blossom Valley
- Zip Code
- 95136
- MLS ID
- ML81959231
- APN
- 459-12-009
- Year Built
- 1968
- Stories in Building
- 1
- Possession
- COE
- COE
- May 10, 2024
- Data Source
- MLSL
- Origin MLS System
- MLSListings, Inc.
Terrell Elementary School
Public K-5 Elementary
Students: 399 Distance: 0.2mi
One World Montessori School
Private 1-6
Students: 50 Distance: 0.2mi
Cambrian Academy
Private 6-12 Coed
Students: 100 Distance: 0.4mi
Calvary Christian Academy
Private PK-8 Elementary, Religious, Nonprofit
Students: 137 Distance: 0.6mi
Calvary Christian Academy
Private K-8
Students: 98 Distance: 0.6mi
Hacienda Science/Environmental Magnet School
Public K-5 Elementary
Students: 706 Distance: 0.6mi
- Bed
- 4
- Bath
- 3
- Double Sinks, Full on Ground Floor, Marble, Primary - Stall Shower(s), Shower and Tub, Stall Shower - 2+, Updated Bath
- Parking
- 2
- Attached Garage
- SQ FT
- 2,340
- SQ FT Source
- Unavailable
- Lot SQ FT
- 6,084.0
- Lot Acres
- 0.139669 Acres
- Kitchen
- Cooktop - Gas, Countertop - Granite, Dishwasher, Exhaust Fan, Garbage Disposal, Oven Range - Built-In, Pantry, Refrigerator
- Cooling
- Central AC
- Dining Room
- Dining Bar, Formal Dining Room, Skylight
- Disclosures
- NHDS Report
- Family Room
- Kitchen / Family Room Combo, Separate Family Room
- Flooring
- Carpet, Hardwood, Marble, Tile
- Foundation
- Concrete Perimeter and Slab
- Fire Place
- Family Room
- Heating
- Central Forced Air - Gas
- Laundry
- Electricity Hookup (220V), In Garage, Washer / Dryer
- Possession
- COE
- Fee
- Unavailable
MLS and other Information regarding properties for sale as shown in Theo have been obtained from various sources such as sellers, public records, agents and other third parties. This information may relate to the condition of the property, permitted or unpermitted uses, zoning, square footage, lot size/acreage or other matters affecting value or desirability. Unless otherwise indicated in writing, neither brokers, agents nor Theo have verified, or will verify, such information. If any such information is important to buyer in determining whether to buy, the price to pay or intended use of the property, buyer is urged to conduct their own investigation with qualified professionals, satisfy themselves with respect to that information, and to rely solely on the results of that investigation.
School data provided by GreatSchools. School service boundaries are intended to be used as reference only. To verify enrollment eligibility for a property, contact the school directly.
