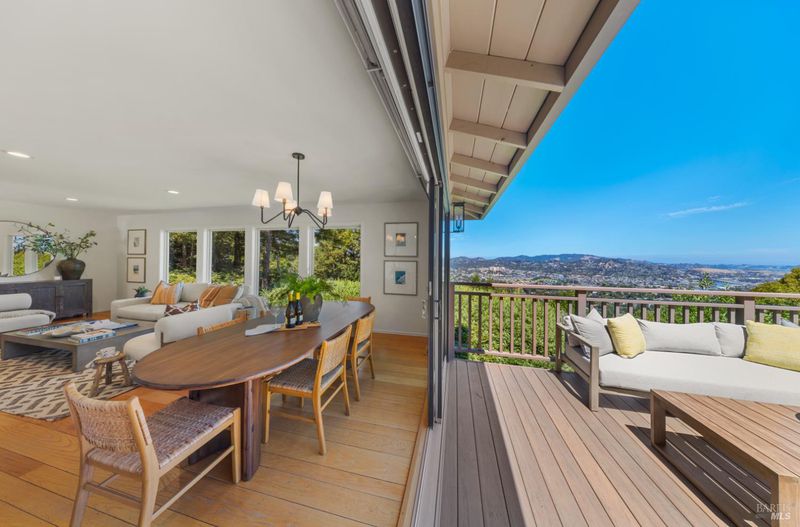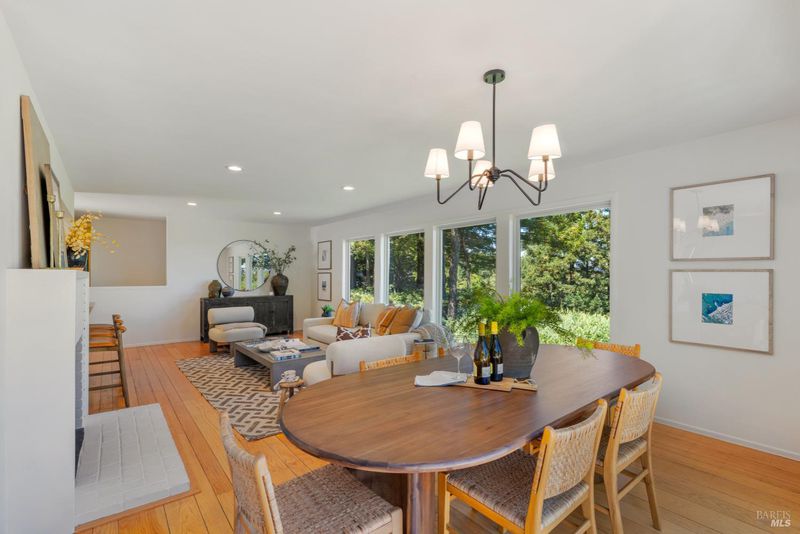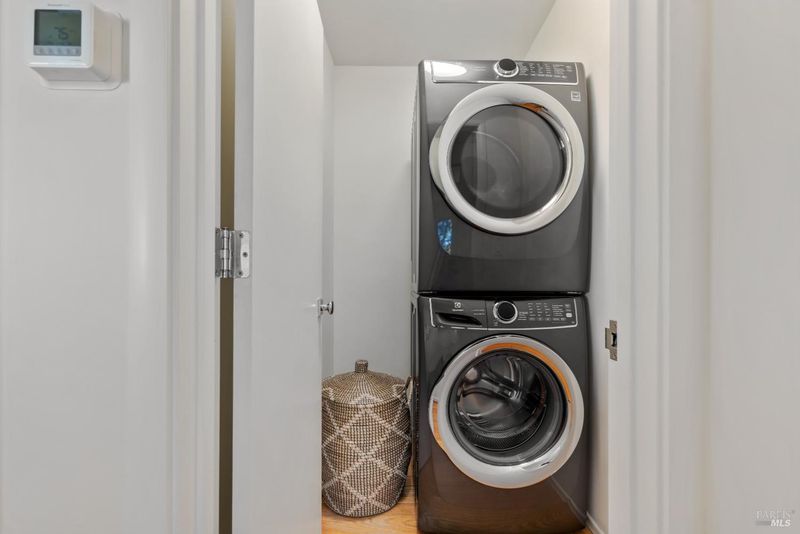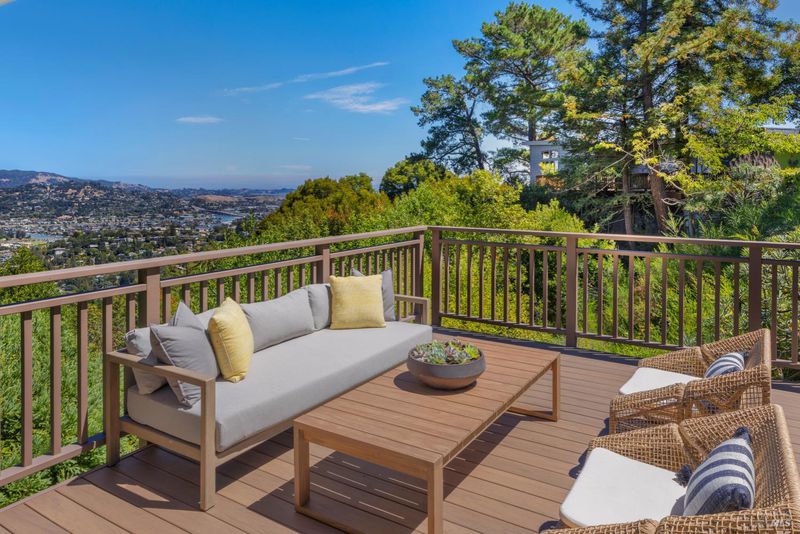
$1,895,000
2,091
SQ FT
$906
SQ/FT
23 Sunrise Lane
@ MARINA VISTA AVE - Corte Madera, Larkspur
- 4 Bed
- 3 (2/1) Bath
- 5 Park
- 2,091 sqft
- Larkspur
-

-
Thu Sep 4, 11:00 am - 2:00 pm
Cradled by redwoods on an expansive lot, 23 Sunrise Lane embodies effortless Marin living. This 4BD, 2.5BA home (2,091± sq. ft.) blends open-concept design, dramatic views, and indoor–outdoor flow. A wall of windows, chic fireplace, and remodeled chef’s kitchen with Viking range set the stage. The main level offers a serene ensuite primary, second bedroom, powder, and laundry, opening to a deck and turf lawn. Downstairs adds a den, ensuite bedroom with fireplace, and a fourth bedroom with patio access. Close to trailheads, top schools, and downtown Larkspur. Elevated, peaceful, and perfectly placed.
-
Sat Sep 6, 1:00 pm - 4:00 pm
Cradled by redwoods on an expansive lot, 23 Sunrise Lane embodies effortless Marin living. This 4BD, 2.5BA home (2,091± sq. ft.) blends open-concept design, dramatic views, and indoor–outdoor flow. A wall of windows, chic fireplace, and remodeled chef’s kitchen with Viking range set the stage. The main level offers a serene ensuite primary, second bedroom, powder, and laundry, opening to a deck and turf lawn. Downstairs adds a den, ensuite bedroom with fireplace, and a fourth bedroom with patio access. Close to trailheads, top schools, and downtown Larkspur. Elevated, peaceful, and perfectly placed.
-
Sun Sep 7, 1:00 pm - 4:00 pm
Cradled by redwoods on an expansive lot, 23 Sunrise Lane embodies effortless Marin living. This 4BD, 2.5BA home (2,091± sq. ft.) blends open-concept design, dramatic views, and indoor–outdoor flow. A wall of windows, chic fireplace, and remodeled chef’s kitchen with Viking range set the stage. The main level offers a serene ensuite primary, second bedroom, powder, and laundry, opening to a deck and turf lawn. Downstairs adds a den, ensuite bedroom with fireplace, and a fourth bedroom with patio access. Close to trailheads, top schools, and downtown Larkspur. Elevated, peaceful, and perfectly placed.
Cradled by soaring redwoods on an expansive lot, 23 Sunrise Lane distills Marin living to its most effortless and refined. This 4BD, 2.5BA, 2,091 sq. ft. residence fuses open-concept design, dramatic outlooks, and true indoor-outdoor flow. Four picture windows frame breathtaking views in the living room, complemented by a chic fireplace and sliders to an entertainer's deck. The remodeled chef's kitchen shines with a Viking 6-burner range and hood, Miele dishwasher, and counter seating for three. Thoughtfully arranged for daily ease, the main level opens to the deck and a flat, low-maintenance turf lawn, and includes a serene ensuite primary, a second bedroom, powder room, and laundry. Downstairs, versatility takes the lead with a flexible den/playroom, a private bedroom with fireplace and ensuite bath, and a fourth bedroom with sliders to a tranquil patio. Multiple outdoor zones invite gathering and unwinding, with a two-car garage for everyday convenience. The location seals it: premier trailheads nearby, and everything you needtop schools, downtown Larkspur, cafs, and Marin's best shoppingis a quick 5-10 minute drive or take the stairs down for a more leisurely route. Elevated, peaceful, and perfectly placed.
- Days on Market
- 0 days
- Current Status
- Active
- Original Price
- $1,895,000
- List Price
- $1,895,000
- On Market Date
- Sep 3, 2025
- Property Type
- Single Family Residence
- Area
- Corte Madera
- Zip Code
- 94939
- MLS ID
- 325074904
- APN
- 021-154-06
- Year Built
- 1956
- Stories in Building
- Unavailable
- Possession
- Close Of Escrow
- Data Source
- BAREIS
- Origin MLS System
Marin Primary And Middle School
Private K-8 Elementary, Coed
Students: 350 Distance: 0.4mi
North Bridge Academy
Private 3-4
Students: 16 Distance: 0.4mi
Allaire School
Private 1-9 Special Education Program, Nonprofit
Students: 12 Distance: 0.5mi
St. Patrick School
Private K-8 Elementary, Religious, Coed
Students: 250 Distance: 0.7mi
Neil Cummins Elementary School
Public K-5 Elementary
Students: 599 Distance: 0.9mi
San Andreas High (Continuation) School
Public 10-12 Continuation
Students: 69 Distance: 0.9mi
- Bed
- 4
- Bath
- 3 (2/1)
- Parking
- 5
- Attached, Garage Door Opener, Garage Facing Front, Interior Access, Private, Side-by-Side, Uncovered Parking Space
- SQ FT
- 2,091
- SQ FT Source
- Assessor Auto-Fill
- Lot SQ FT
- 9,601.0
- Lot Acres
- 0.2204 Acres
- Cooling
- Central
- Family Room
- View
- Living Room
- Deck Attached, View
- Flooring
- Carpet, Tile, Wood
- Fire Place
- Gas Piped, Wood Burning
- Heating
- Central
- Laundry
- Dryer Included, Laundry Closet, Washer Included, Washer/Dryer Stacked Included
- Main Level
- Bedroom(s), Garage, Living Room, Primary Bedroom
- Views
- Mountains, Water
- Possession
- Close Of Escrow
- Architectural Style
- Contemporary
- Fee
- $0
MLS and other Information regarding properties for sale as shown in Theo have been obtained from various sources such as sellers, public records, agents and other third parties. This information may relate to the condition of the property, permitted or unpermitted uses, zoning, square footage, lot size/acreage or other matters affecting value or desirability. Unless otherwise indicated in writing, neither brokers, agents nor Theo have verified, or will verify, such information. If any such information is important to buyer in determining whether to buy, the price to pay or intended use of the property, buyer is urged to conduct their own investigation with qualified professionals, satisfy themselves with respect to that information, and to rely solely on the results of that investigation.
School data provided by GreatSchools. School service boundaries are intended to be used as reference only. To verify enrollment eligibility for a property, contact the school directly.
































