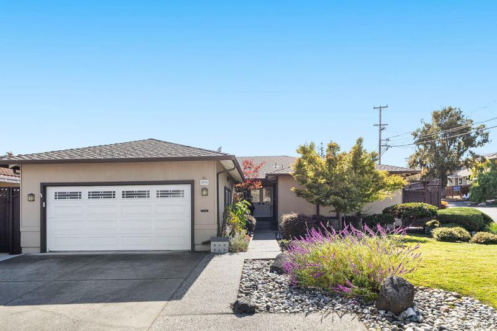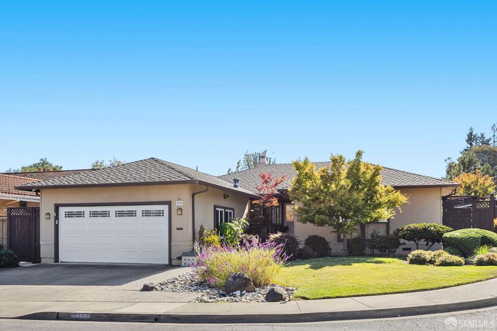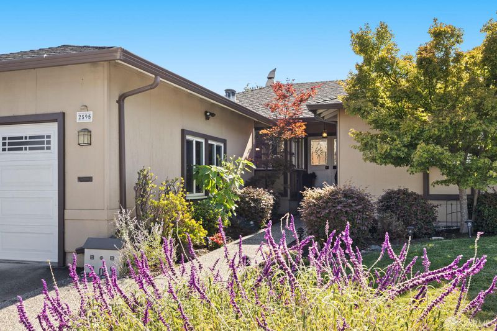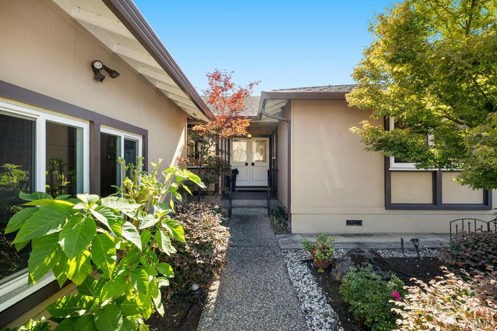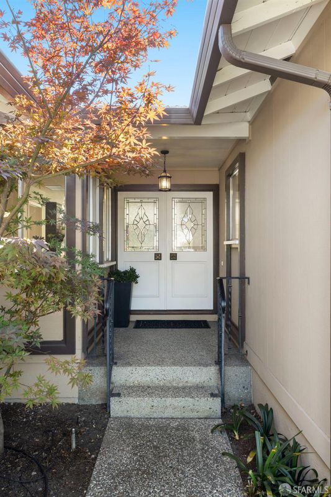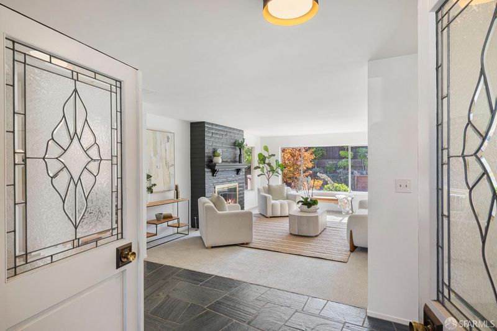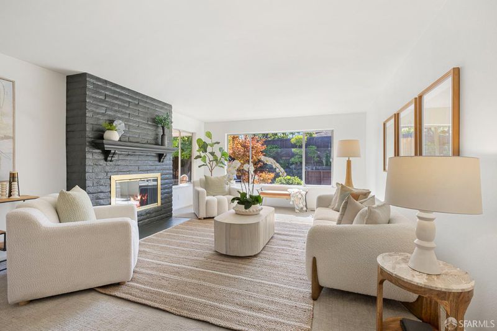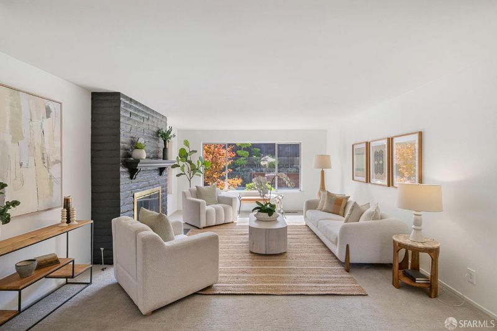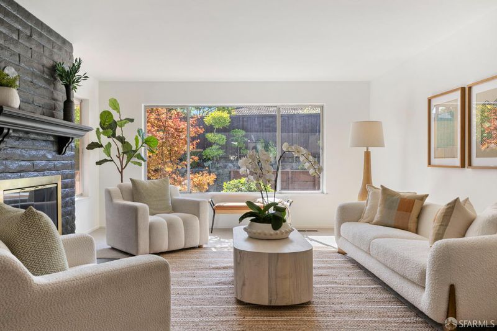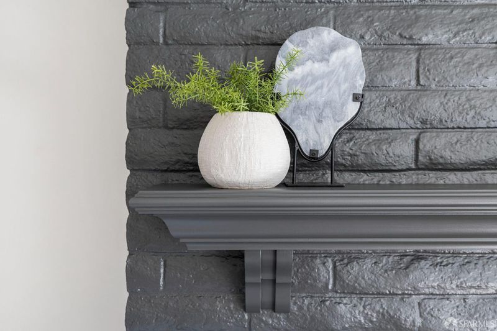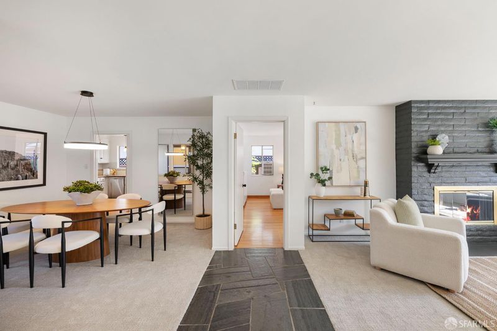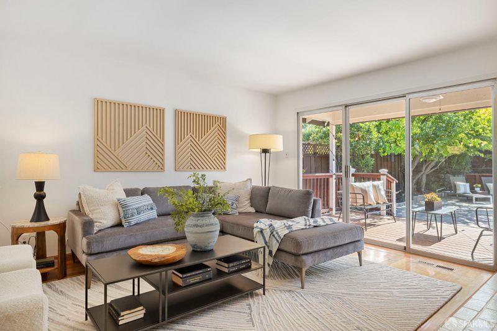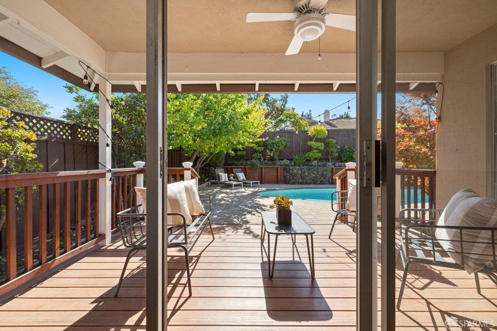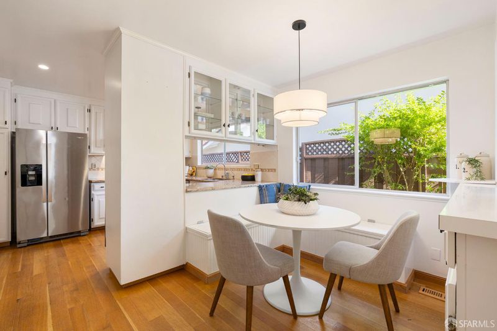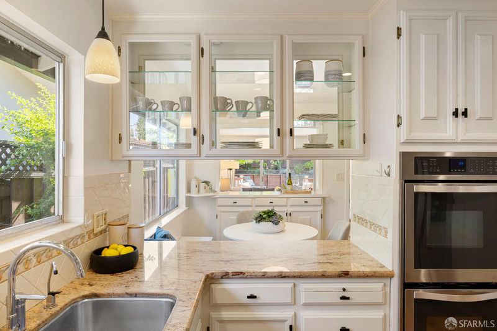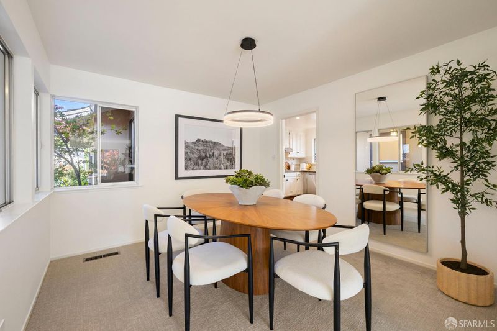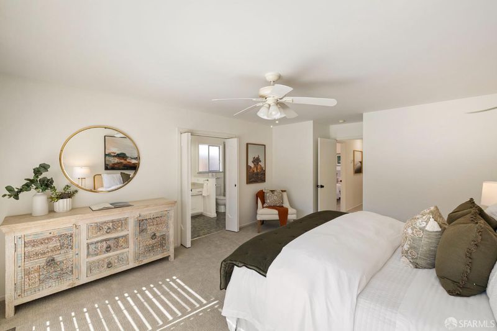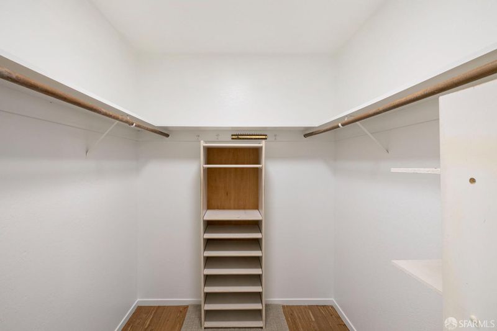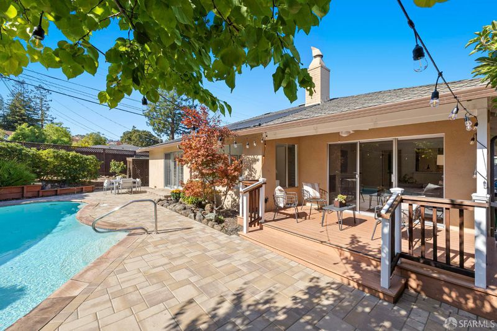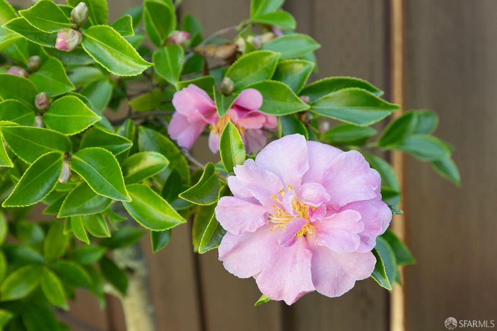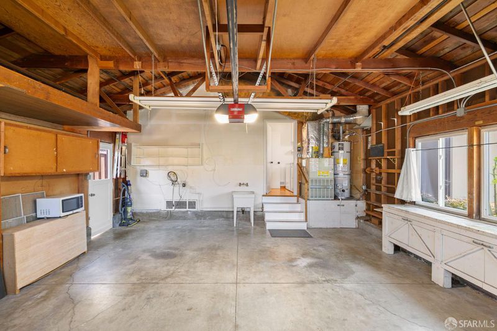
$2,288,000
1,940
SQ FT
$1,179
SQ/FT
2595 Eaton Ave
@ Frances Ln - 900350 - Alder Manor Etc, San Carlos
- 3 Bed
- 2 Bath
- 2 Park
- 1,940 sqft
- San Carlos
-

-
Sun Oct 26, 2:00 pm - 4:00 pm
Welcome to 2595 Eaton Avenue, a charming single-story home situated on a beautifully landscaped corner lot in the heart of San Carlos. This inviting 3-bedroom, 2-bath residence offers both comfort and functionality, with a versatile floor plan that includes a formal living room with a fireplace, a spacious family room that opens to the backyard, and a dedicated dining area adjacent to the kitchen and breakfast nook. The primary suite features a walk-in closet and updated bath, while two additional bedrooms provide flexibility for family, guests, or a home office. A convenient laundry room and attached two-car garage add everyday ease. The private backyard is a true retreat, highlighted by mature landscaping, multiple sitting areas, and a sparkling pool surrounded by paver patiosperfect for summer gatherings and outdoor entertaining. Located in the desirable San Carlos community, known as the City of Good Living,'' this home offers access to top-rated schools in the Redwood City School District, nearby parks, and a vibrant downtown filled with shops, restaurants, and a year-round farmers market. Commuters will appreciate easy connections to Caltrain, El Camino Real, and Highway 101 and 280, making this an ideal location for enjoying all that the Peninsula has to offer.
- Days on Market
- 2 days
- Current Status
- Active
- Original Price
- $2,288,000
- List Price
- $2,288,000
- On Market Date
- Oct 24, 2025
- Property Type
- Single Family Residence
- District
- 900350 - Alder Manor Etc
- Zip Code
- 94070
- MLS ID
- 425077328
- APN
- 051-180-410
- Year Built
- 1968
- Stories in Building
- 0
- Possession
- Close Of Escrow
- Data Source
- SFAR
- Origin MLS System
Clifford Elementary School
Public K-8 Elementary
Students: 742 Distance: 0.3mi
White Oaks Elementary School
Charter K-3 Elementary
Students: 306 Distance: 0.6mi
Brittan Acres Elementary School
Charter K-3 Elementary
Students: 395 Distance: 0.8mi
Sequoia Preschool & Kindergarten
Private K Religious, Nonprofit
Students: NA Distance: 0.9mi
Arbor Bay School
Private K-8 Special Education, Special Education Program, Elementary, Nonprofit
Students: 45 Distance: 0.9mi
St. Charles Elementary School
Private K-8 Elementary, Religious, Coed
Students: 300 Distance: 0.9mi
- Bed
- 3
- Bath
- 2
- Skylight/Solar Tube, Split Bath, Tile, Tub w/Shower Over, Window
- Parking
- 2
- Enclosed, Garage Door Opener, Garage Facing Front, Interior Access, Side-by-Side
- SQ FT
- 1,940
- SQ FT Source
- Unavailable
- Lot SQ FT
- 7,711.0
- Lot Acres
- 0.177 Acres
- Pool Info
- Built-In, Solar Heat
- Kitchen
- Breakfast Area, Granite Counter
- Dining Room
- Formal Area
- Living Room
- Deck Attached
- Flooring
- Carpet, Slate, Wood
- Foundation
- Concrete Perimeter, Raised
- Fire Place
- Brick
- Heating
- Central
- Laundry
- Dryer Included, Washer Included
- Possession
- Close Of Escrow
- Architectural Style
- Ranch
- Special Listing Conditions
- Trust
- Fee
- $0
MLS and other Information regarding properties for sale as shown in Theo have been obtained from various sources such as sellers, public records, agents and other third parties. This information may relate to the condition of the property, permitted or unpermitted uses, zoning, square footage, lot size/acreage or other matters affecting value or desirability. Unless otherwise indicated in writing, neither brokers, agents nor Theo have verified, or will verify, such information. If any such information is important to buyer in determining whether to buy, the price to pay or intended use of the property, buyer is urged to conduct their own investigation with qualified professionals, satisfy themselves with respect to that information, and to rely solely on the results of that investigation.
School data provided by GreatSchools. School service boundaries are intended to be used as reference only. To verify enrollment eligibility for a property, contact the school directly.
