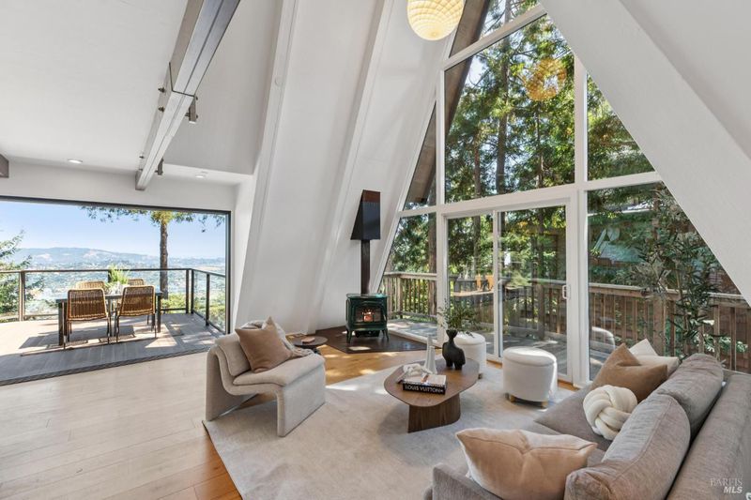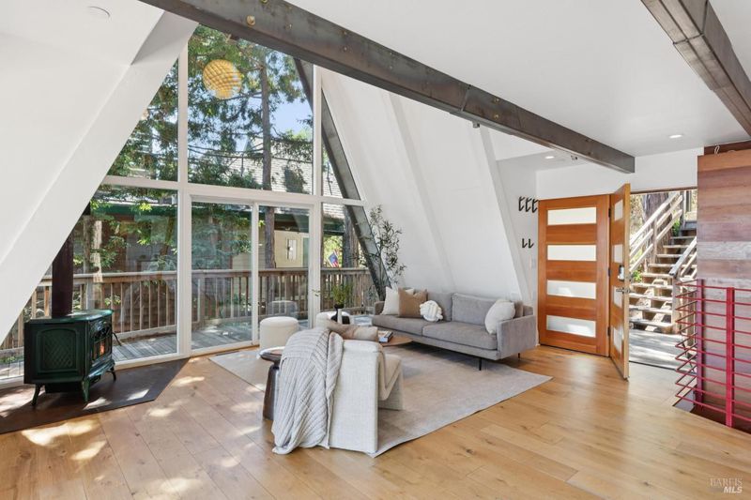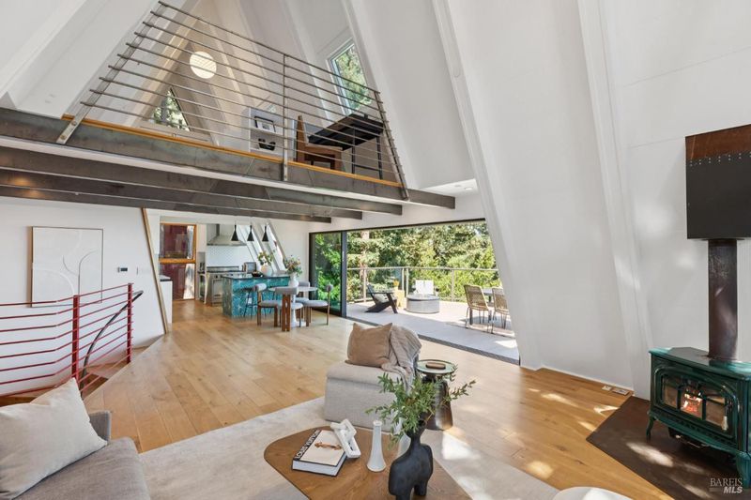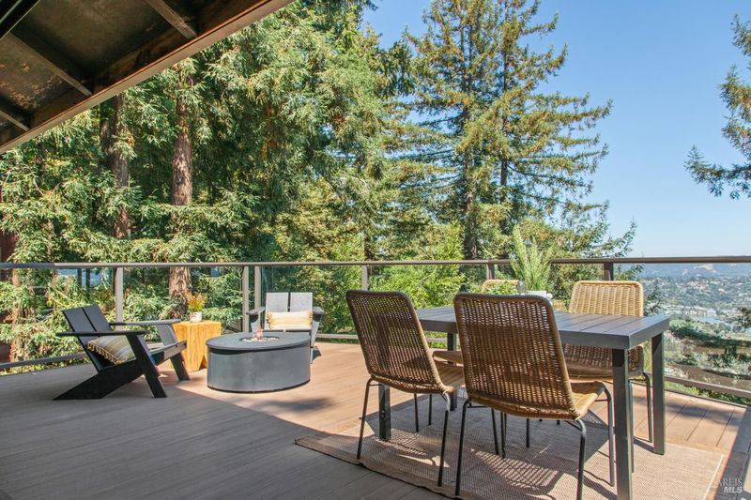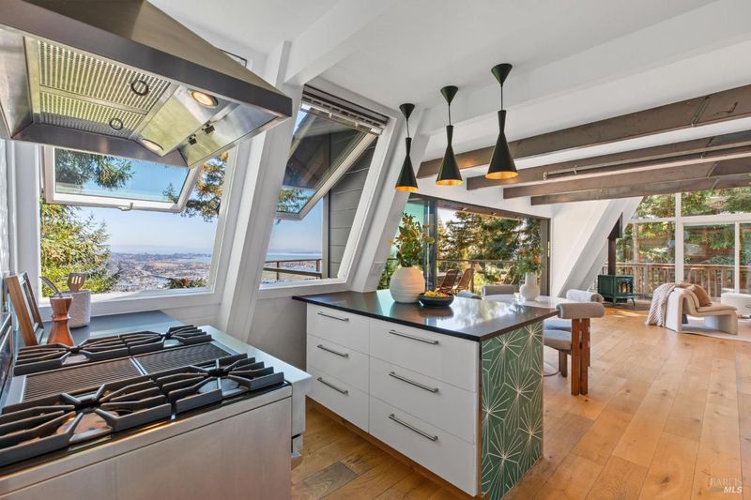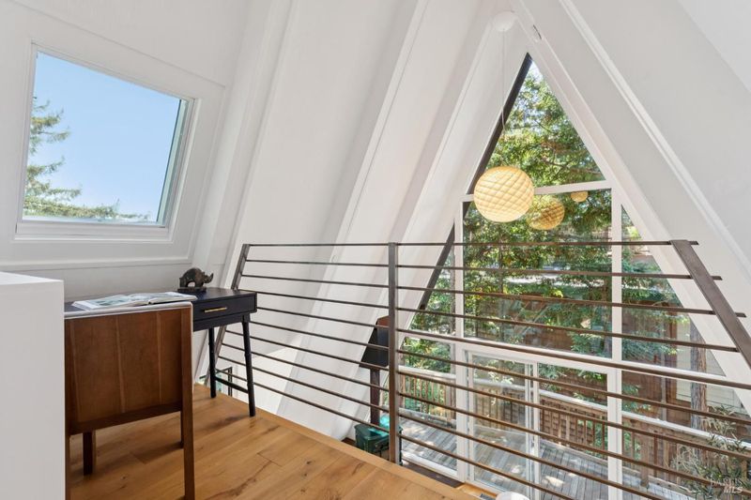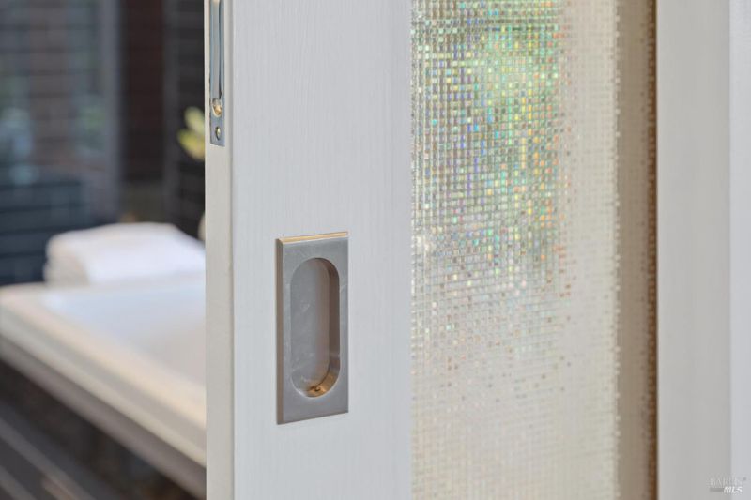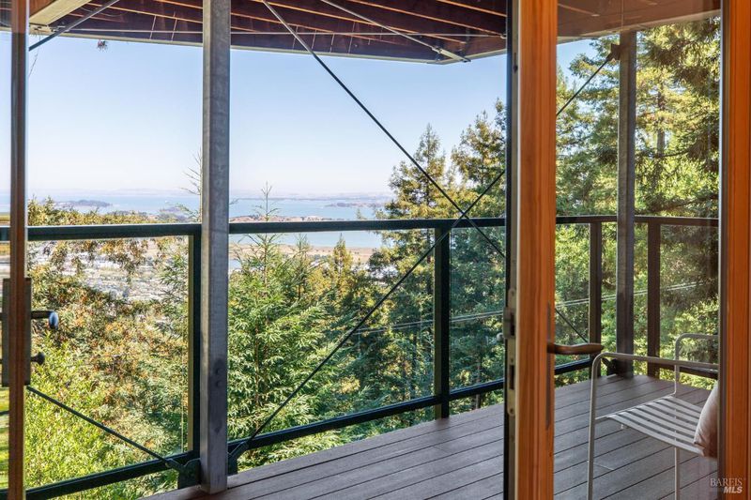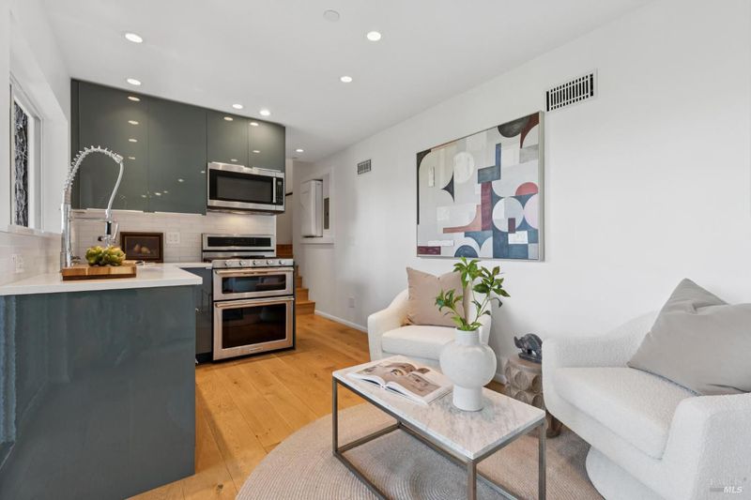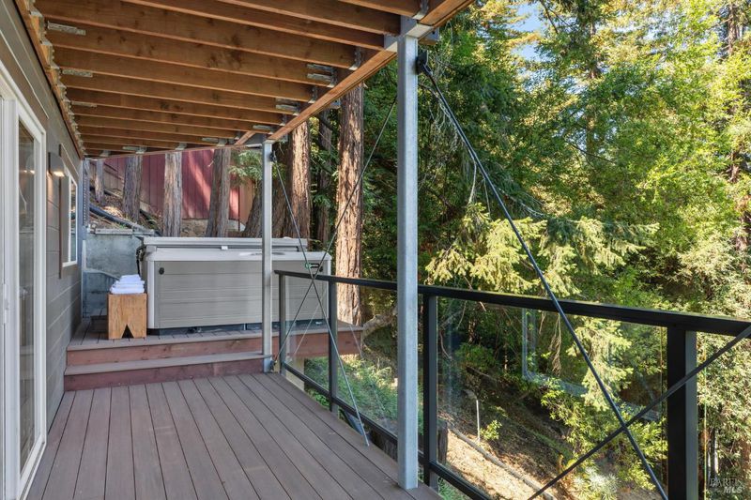
$1,995,000
2,191
SQ FT
$911
SQ/FT
404 Summit Drive
@ Redwood Ave. - Corte Madera
- 3 Bed
- 4 Bath
- 2 Park
- 2,191 sqft
- Corte Madera
-

-
Thu Sep 4, 10:30 am - 3:00 pm
FIRST BROKERS OPEN! Meticulously & extensively renovated Christmas Tree Hill A-frame showcases dramatic architecture, sweeping views, impeccable design, & stylish sensibility. Features sleek kitchen, primary suite with spa-inspired bath, chic lower-level studio, & hot tub with views. Minutes from open space & trails. Come & enjoy bites from Comforts! Traffic attendants will be on site to direct parking. Buyers welcome.
-
Sat Sep 6, 1:00 pm - 4:00 pm
FIRST OPEN HOUSE! Meticulously & extensively renovated contemporary A-frame boasts classic architecture, soaring beams & sweeping Bay/Richmond Bridge/treetop views. Towering Redwoods provide privacy while preserving spectacular vistas. Open-concept main floor plan connects living/dining/kitchen spaces for a seamless flow. A wall of 20 foot Fleetwood glass doors slide open to a spacious deck with glass railings, effortlessly extending entertaining to the outdoors. Sleek white kitchen with premium appliances, peninsula island & apron sink. Dramatic loft showcases cathedral ceiling & stunning outlooks. Primary suite includes spa-like bath with scenic outlooks, striking tile work, trough sink, soaking tub, walk-in shower with privacy enhanced viewing window, large walk-in closet & private deck. 2nd en suite bedroom with elevated design elements. Lower level view studio with chic compact kitchen, boldly designed bath, & private deck/hot tub. Minutes from open space & trails.
-
Sun Sep 7, 1:00 pm - 4:00 pm
FIRST OPEN HOUSE! Meticulously & extensively renovated contemporary A-frame boasts classic architecture, soaring beams & sweeping Bay/Richmond Bridge/treetop views. Towering Redwoods provide privacy while preserving spectacular vistas. Open-concept main floor plan connects living/dining/kitchen spaces for a seamless flow. A wall of 20 foot Fleetwood glass doors slide open to a spacious deck with glass railings, effortlessly extending entertaining to the outdoors. Sleek white kitchen with premium appliances, peninsula island & apron sink. Dramatic loft showcases cathedral ceiling & stunning outlooks. Primary suite includes spa-like bath with scenic outlooks, striking tile work, trough sink, soaking tub, walk-in shower with privacy enhanced viewing window, large walk-in closet & private deck. 2nd en suite bedroom with elevated design elements. Lower level view studio with chic compact kitchen, boldly designed bath, & private deck/hot tub. Minutes from open space & trails.
Extensively renovated contemporary Christmas Tree Hill home impresses with its classic A-frame architecture, imposing angles/beams & sweeping Bay, Richmond Bridge & treetop views. Interior features impeccably executed design elements reflecting stylish sensibility & thoughtful attention to detail. Redwoods provide privacy without compromising spectacular scenery. Open floor plan w/unique beams connect living/dining/kitchen spaces for a seamless flow & luxe cabin aesthetic. Wall of sliding glass doors blur indoor/outdoor distinction & extends living space to spacious deck w/glass railings for uninterrupted views. Sleek kitchen w/glass-front overhead cabinets, double apron sink, soft-close cabinetry, peninsula island w/geometric tiles, honeycomb backsplash, Viking range, wine & extra-wide fridges. Full BA has angled walk-in shower, floating vanity & tile accent wall. Dramatic loft showcases cathedral ceiling w/lovely outlooks. Primary suite w/private deck, walk-in closet, spa-like primary BA w/striking dark gray tile work, heated floor, trough sink, tub w/lush outlooks & walk-in shower w/privacy enhanced floor-to-ceiling window. Lower level view studio w/compact kitchen, living area opening to private deck/hot tub, BD nook & bold black/white BA. Minutes to open space & trails.
- Days on Market
- 0 days
- Current Status
- Active
- Original Price
- $1,995,000
- List Price
- $1,995,000
- On Market Date
- Sep 2, 2025
- Property Type
- Single Family Residence
- Area
- Corte Madera
- Zip Code
- 94925
- MLS ID
- 325075915
- APN
- 025-131-04
- Year Built
- 1963
- Stories in Building
- Unavailable
- Possession
- Close Of Escrow
- Data Source
- BAREIS
- Origin MLS System
Marin Primary And Middle School
Private K-8 Elementary, Coed
Students: 350 Distance: 0.6mi
North Bridge Academy
Private 3-4
Students: 16 Distance: 0.6mi
Allaire School
Private 1-9 Special Education Program, Nonprofit
Students: 12 Distance: 0.6mi
St. Patrick School
Private K-8 Elementary, Religious, Coed
Students: 250 Distance: 0.9mi
Park Elementary School
Public PK-5 Elementary
Students: 304 Distance: 0.9mi
Neil Cummins Elementary School
Public K-5 Elementary
Students: 599 Distance: 1.0mi
- Bed
- 3
- Bath
- 4
- Dual Flush Toilet, Low-Flow Toilet(s), Radiant Heat, Shower Stall(s), Soaking Tub, Tile, Window
- Parking
- 2
- Covered, Detached, EV Charging, Side-by-Side
- SQ FT
- 2,191
- SQ FT Source
- Graphic Artist
- Lot SQ FT
- 6,560.0
- Lot Acres
- 0.1506 Acres
- Kitchen
- Island, Quartz Counter
- Cooling
- None
- Dining Room
- Dining/Living Combo
- Exterior Details
- Fire Pit
- Living Room
- Cathedral/Vaulted, Deck Attached, Open Beam Ceiling, View
- Flooring
- Tile, Wood
- Fire Place
- Free Standing, Gas Piped, Living Room
- Heating
- Central, Radiant Floor
- Laundry
- Dryer Included, Laundry Closet, Washer Included
- Upper Level
- Loft
- Main Level
- Dining Room, Full Bath(s), Kitchen, Living Room
- Views
- Bay, Bridges, Hills, Water
- Possession
- Close Of Escrow
- Architectural Style
- A-Frame, Contemporary
- Fee
- $0
MLS and other Information regarding properties for sale as shown in Theo have been obtained from various sources such as sellers, public records, agents and other third parties. This information may relate to the condition of the property, permitted or unpermitted uses, zoning, square footage, lot size/acreage or other matters affecting value or desirability. Unless otherwise indicated in writing, neither brokers, agents nor Theo have verified, or will verify, such information. If any such information is important to buyer in determining whether to buy, the price to pay or intended use of the property, buyer is urged to conduct their own investigation with qualified professionals, satisfy themselves with respect to that information, and to rely solely on the results of that investigation.
School data provided by GreatSchools. School service boundaries are intended to be used as reference only. To verify enrollment eligibility for a property, contact the school directly.
