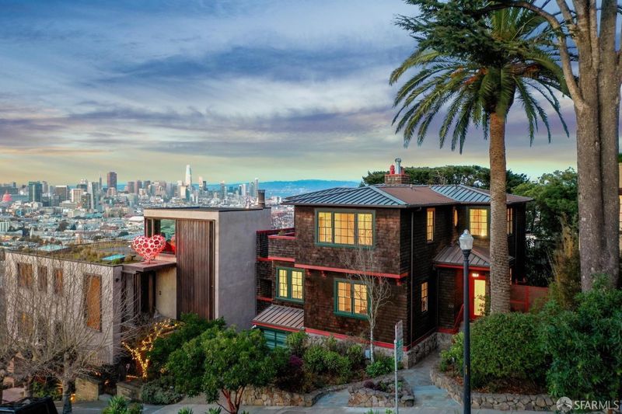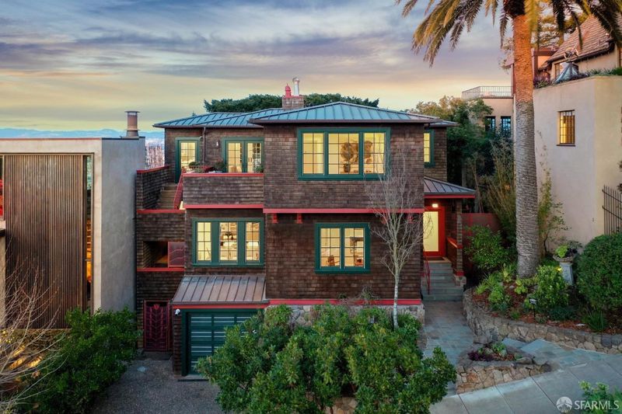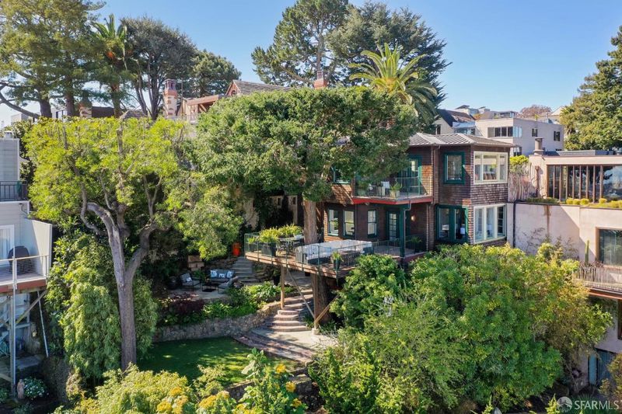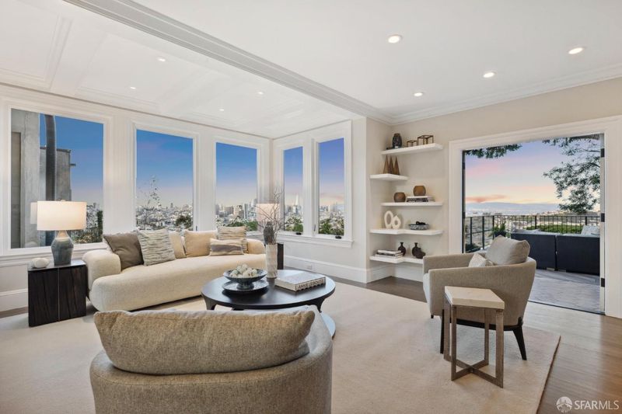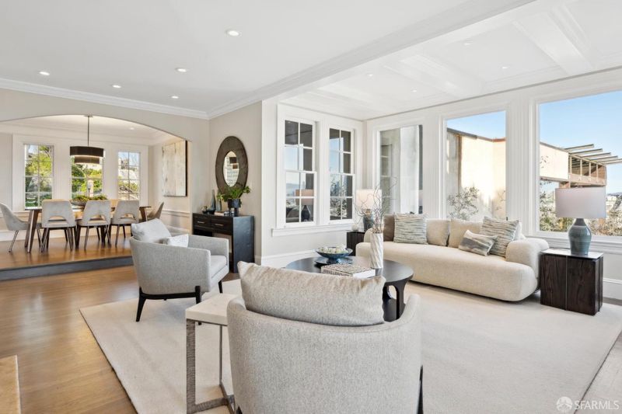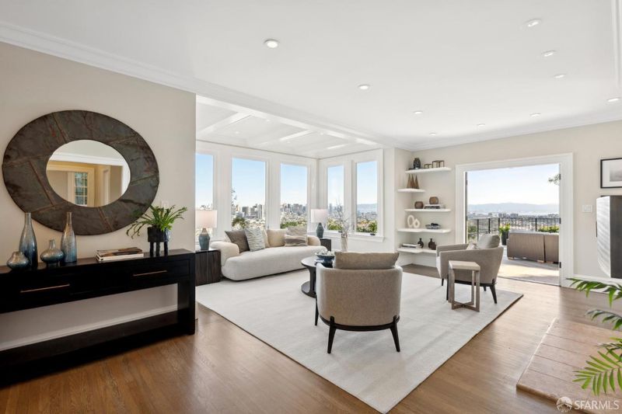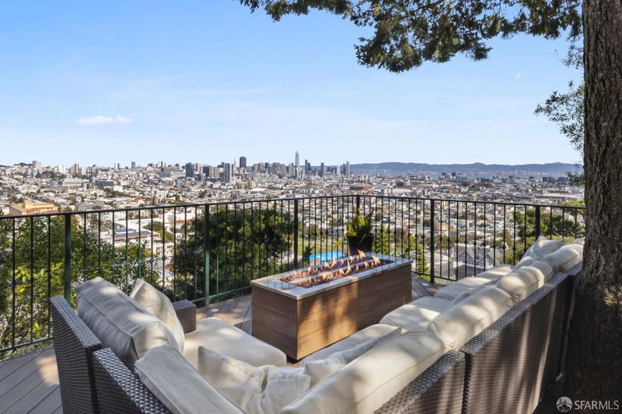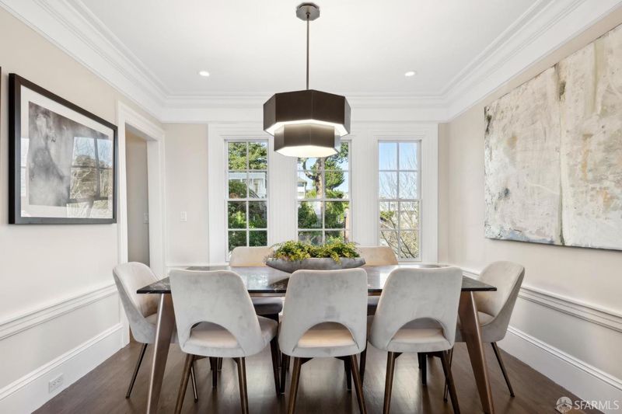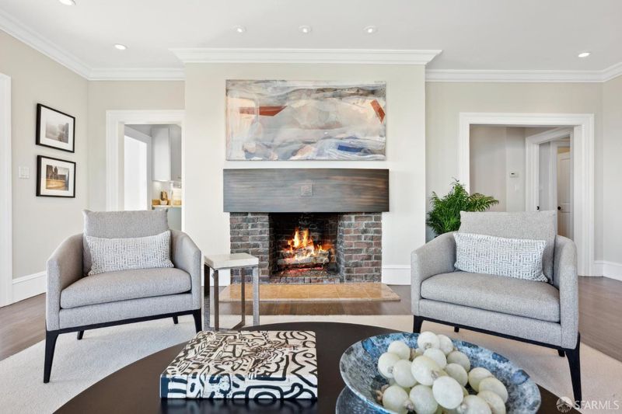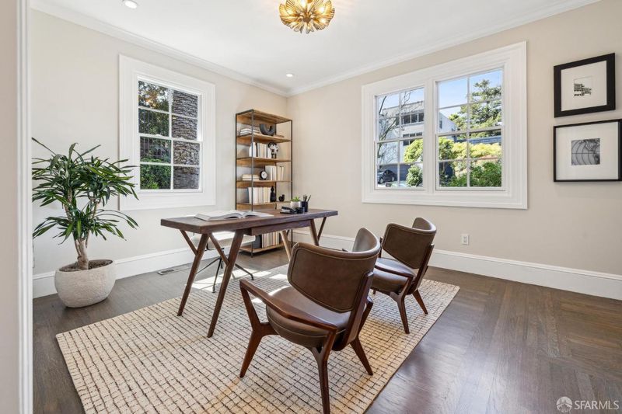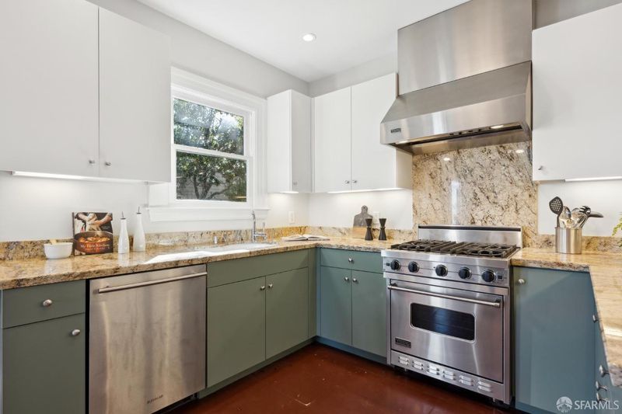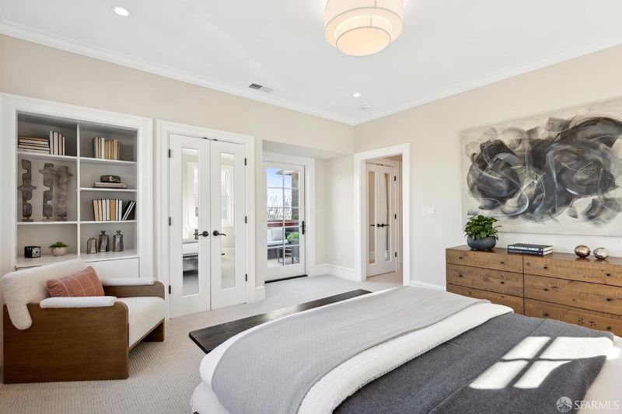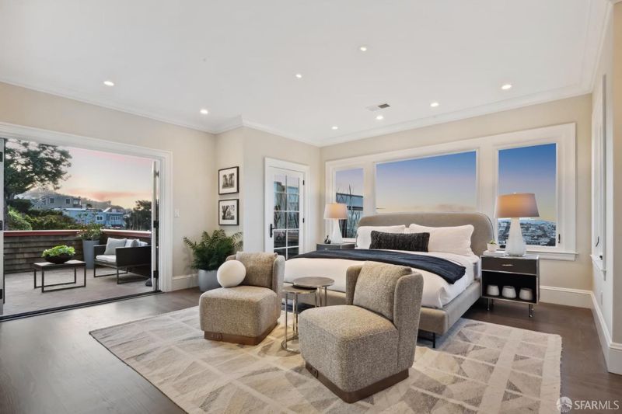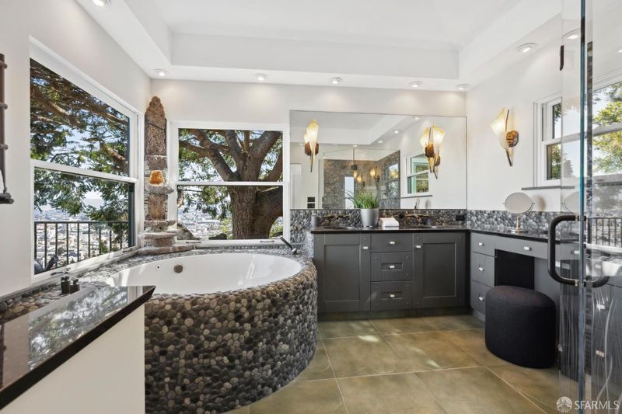
$6,995,000
777 Sanchez St
@ 21st Street - 5 - Eureka Valley/Dolore, San Francisco
- 4 Bed
- 3 Bath
- 2 Park
- San Francisco
-

The craftsman style home at 777 Sanchez Street was built in 1904 with light on all four side and sits on a massive fifty-seven by one hundred- and five-foot lot. The generously sized four bedrooms (three on one level) and three bathrooms are flooded in light, including the large primary suite with walk in closet, gas fireplace, soaking tub and two attached terraces, one with stunning views of downtown San Francisco and beyond. The first floor of the home features hardwood floors a formal dining room, expansive great room with gas fireplace and immediate access to an impressive view terrace with fire pit. The lower level of the home features a fitness center, laundry area and a large media room with built in cabinetry and banquet. The homes private rear yard has matured plantings, multiple seating areas and unreal views of the city. Two car parking with interior access and a large storage room round out this unique, special offering in one of the city's most sought-after neighborhoods.
- Days on Market
- 2 days
- Current Status
- Active
- Original Price
- $6,995,000
- List Price
- $6,995,000
- On Market Date
- May 12, 2025
- Property Type
- Single Family Residence
- District
- 5 - Eureka Valley/Dolore
- Zip Code
- 94114
- MLS ID
- 425037957
- APN
- 0233-605
- Year Built
- 1904
- Stories in Building
- 3
- Possession
- Close Of Escrow
- Data Source
- SFAR
- Origin MLS System
Edison Charter Academy
Charter K-8 Elementary, Core Knowledge
Students: 730 Distance: 0.2mi
Mission High School
Public 9-12 Secondary
Students: 1099 Distance: 0.4mi
Adda Clevenger School
Private K-8 Elementary, Coed
Students: 124 Distance: 0.4mi
Milk (Harvey) Civil Rights Elementary School
Public K-5 Elementary, Coed
Students: 221 Distance: 0.4mi
Eureka Learning Center
Private K Preschool Early Childhood Center, Elementary, Coed
Students: 11 Distance: 0.4mi
Spanish Infusión School
Private K-8
Students: 140 Distance: 0.4mi
- Bed
- 4
- Bath
- 3
- Jack & Jill
- Parking
- 2
- Garage Door Opener, Interior Access
- SQ FT
- 0
- SQ FT Source
- Unavailable
- Lot SQ FT
- 5,985.0
- Lot Acres
- 0.1374 Acres
- Kitchen
- Breakfast Room
- Cooling
- Central
- Dining Room
- Formal Area
- Living Room
- Deck Attached, View
- Flooring
- Wood, See Remarks
- Foundation
- Concrete
- Fire Place
- Gas Piped
- Heating
- Central, Gas
- Laundry
- None
- Upper Level
- Bedroom(s), Primary Bedroom
- Main Level
- Bedroom(s), Dining Room, Family Room, Kitchen, Street Entrance
- Views
- Bay, Bay Bridge, Bridges, City, City Lights, Downtown, Mt Diablo, Panoramic
- Possession
- Close Of Escrow
- Basement
- Full
- Architectural Style
- Craftsman
- Special Listing Conditions
- None
- Fee
- $0
MLS and other Information regarding properties for sale as shown in Theo have been obtained from various sources such as sellers, public records, agents and other third parties. This information may relate to the condition of the property, permitted or unpermitted uses, zoning, square footage, lot size/acreage or other matters affecting value or desirability. Unless otherwise indicated in writing, neither brokers, agents nor Theo have verified, or will verify, such information. If any such information is important to buyer in determining whether to buy, the price to pay or intended use of the property, buyer is urged to conduct their own investigation with qualified professionals, satisfy themselves with respect to that information, and to rely solely on the results of that investigation.
School data provided by GreatSchools. School service boundaries are intended to be used as reference only. To verify enrollment eligibility for a property, contact the school directly.
