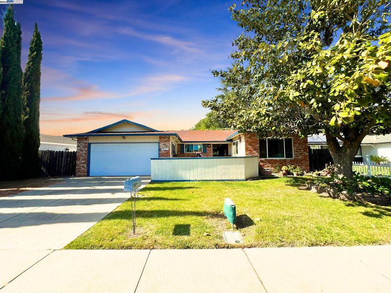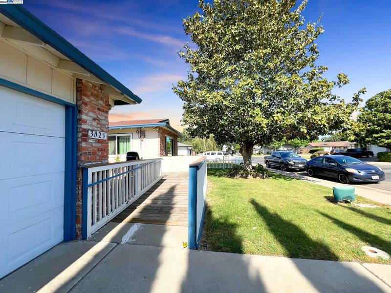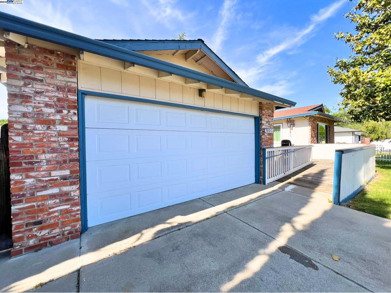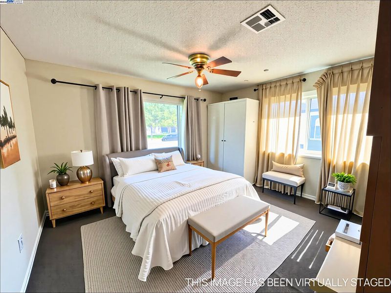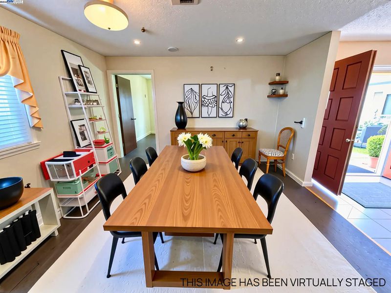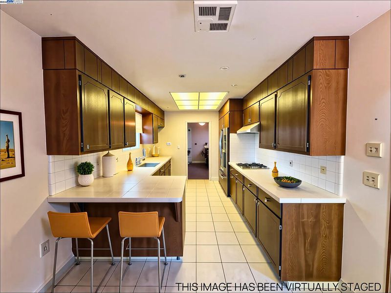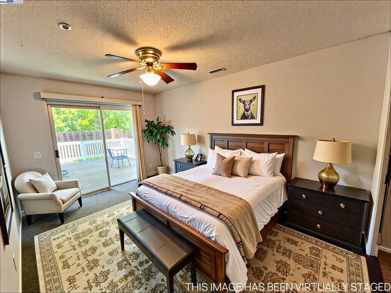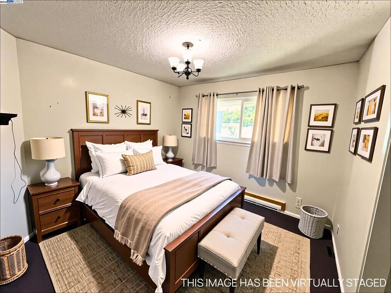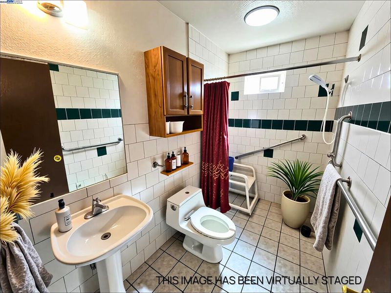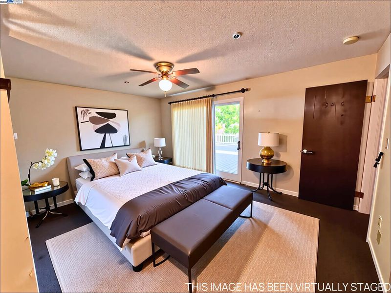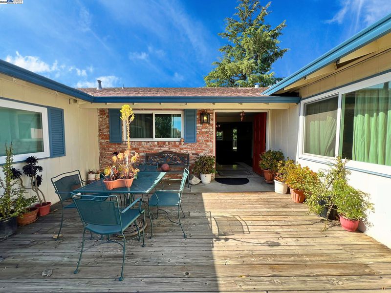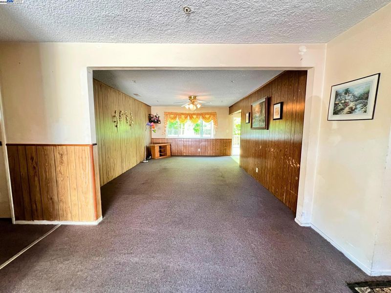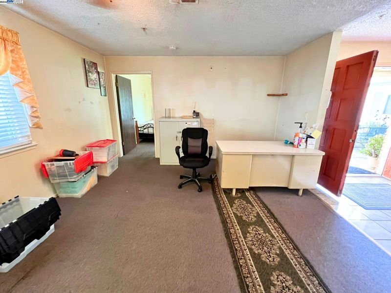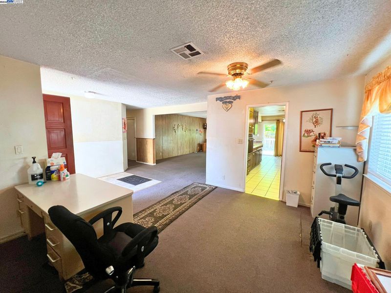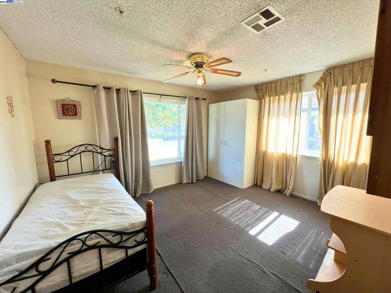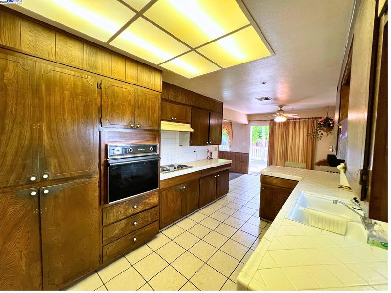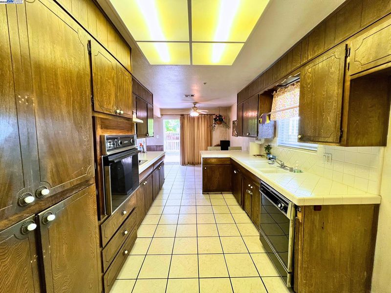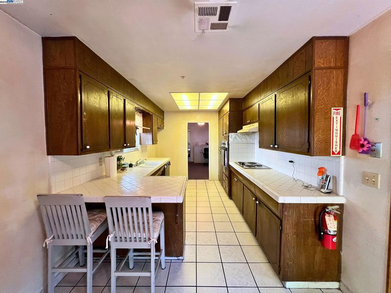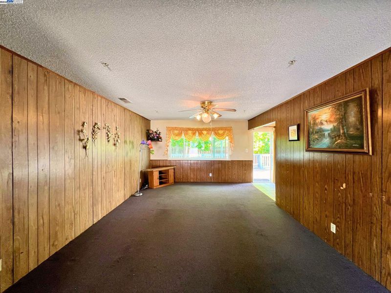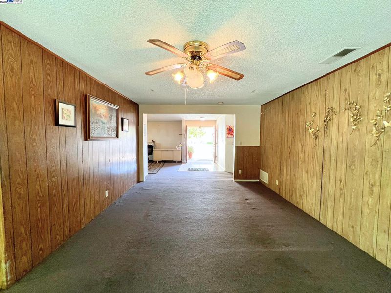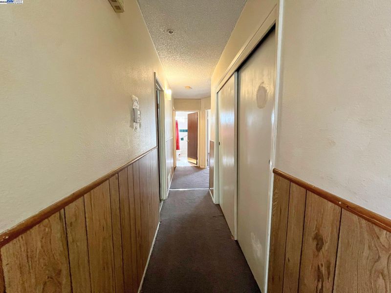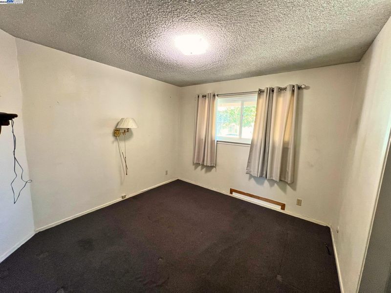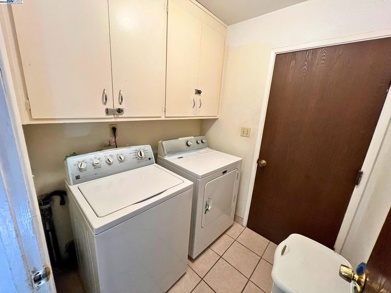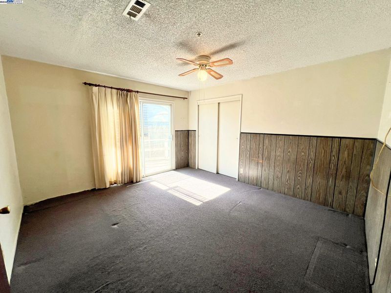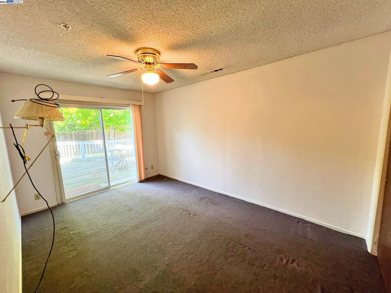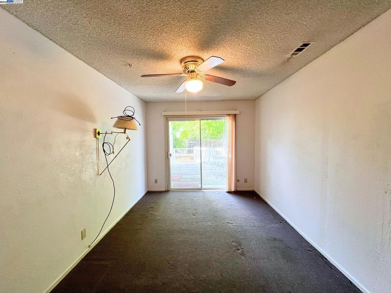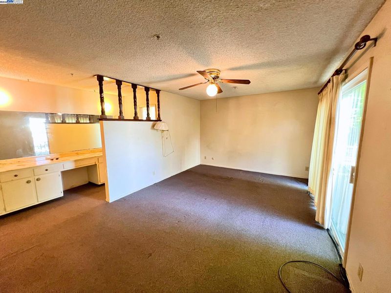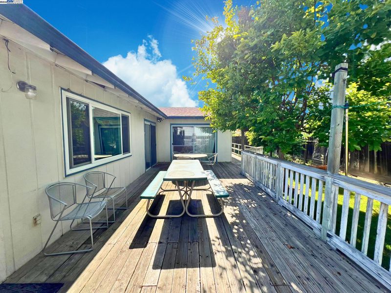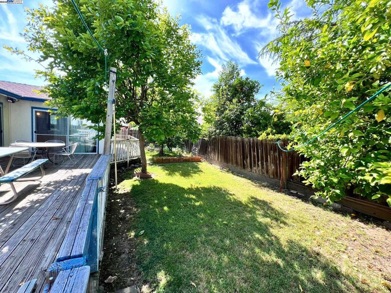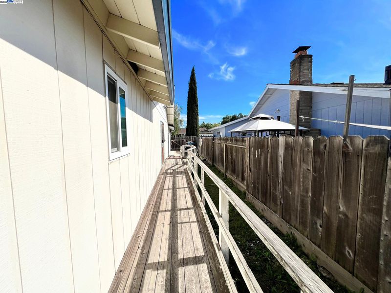
$550,000
2,013
SQ FT
$273
SQ/FT
3025 Monticello Dr
@ Mason Dr - None, Stockton
- 5 Bed
- 2 Bath
- 2 Park
- 2,013 sqft
- Stockton
-

-
Sat May 3, 1:00 pm - 4:00 pm
3 May Sat, 1-4pm
-
Sun May 4, 3:00 pm - 6:00 pm
4 May Sun, 3-6pm
Discover the potential of 3025 Monticello Drive, a property uniquely suited for those seeking a business or residential opportunity. Previously licensed as a care facility for six disabled individuals, this spacious home is equipped with essential features. This includes a Fire Marshal approved sprinkler system, wheelchair access to front/back entries, and walk in showers, making it an ideal candidate for a new care facility license application. This 5 bedroom, 2 bathroom home offers ample space and functionality, featuring brand new double pane windows for enhanced energy efficiency and a newly installed furnace and HVAC system to keep you warm and comfortable. Step outside to enjoy the front and back wood decks, perfect for relaxation or hosting gatherings. The patio furniture, washer, and dryer are included at no additional cost. Whether you're an aspiring administrator ready to revive its purpose driven potential or seeking a spacious family home, this property offers endless possibilities. Its thoughtful design and inclusions make it a standout opportunity for the right buyer. *The virtually staged photos are intended to help buyers visualize the potential of the home. Original condition photos are included.
- Current Status
- New
- Original Price
- $550,000
- List Price
- $550,000
- On Market Date
- May 1, 2025
- Property Type
- Detached
- D/N/S
- None
- Zip Code
- 95209
- MLS ID
- 41095612
- APN
- 082090180000
- Year Built
- 1975
- Stories in Building
- 1
- Possession
- COE
- Data Source
- MAXEBRDI
- Origin MLS System
- BAY EAST
Wagner-Holt Elementary School
Public PK-6 Elementary
Students: 524 Distance: 0.1mi
Delta Sierra Middle School
Public 7-8 Middle
Students: 677 Distance: 0.8mi
John R. Williams School
Public K-6 Elementary
Students: 599 Distance: 0.8mi
Creekside Elementary School
Public PK-6 Elementary
Students: 571 Distance: 1.0mi
Plaza Robles Continuation High School
Public 9-12 Continuation
Students: 154 Distance: 1.0mi
Colonial Heights School
Public K-8 Elementary
Students: 520 Distance: 1.1mi
- Bed
- 5
- Bath
- 2
- Parking
- 2
- Attached, Deck, Garage Faces Front, Garage Door Opener
- SQ FT
- 2,013
- SQ FT Source
- Public Records
- Lot SQ FT
- 6,600.0
- Lot Acres
- 0.15 Acres
- Pool Info
- None
- Kitchen
- Disposal, Gas Range, Microwave, Oven, Breakfast Bar, Counter - Tile, Garbage Disposal, Gas Range/Cooktop, Oven Built-in, Pantry
- Cooling
- Ceiling Fan(s), Central Air
- Disclosures
- None
- Entry Level
- Exterior Details
- Garden/Play, Sprinklers Automatic
- Flooring
- Laminate, Carpet
- Foundation
- Fire Place
- None
- Heating
- Forced Air
- Laundry
- Dryer, Washer
- Main Level
- 5 Bedrooms, 2 Baths, Laundry Facility, No Steps to Entry, Main Entry
- Possession
- COE
- Architectural Style
- None
- Construction Status
- Existing
- Additional Miscellaneous Features
- Garden/Play, Sprinklers Automatic
- Location
- Street Light(s)
- Roof
- Composition
- Water and Sewer
- Public
- Fee
- Unavailable
MLS and other Information regarding properties for sale as shown in Theo have been obtained from various sources such as sellers, public records, agents and other third parties. This information may relate to the condition of the property, permitted or unpermitted uses, zoning, square footage, lot size/acreage or other matters affecting value or desirability. Unless otherwise indicated in writing, neither brokers, agents nor Theo have verified, or will verify, such information. If any such information is important to buyer in determining whether to buy, the price to pay or intended use of the property, buyer is urged to conduct their own investigation with qualified professionals, satisfy themselves with respect to that information, and to rely solely on the results of that investigation.
School data provided by GreatSchools. School service boundaries are intended to be used as reference only. To verify enrollment eligibility for a property, contact the school directly.
