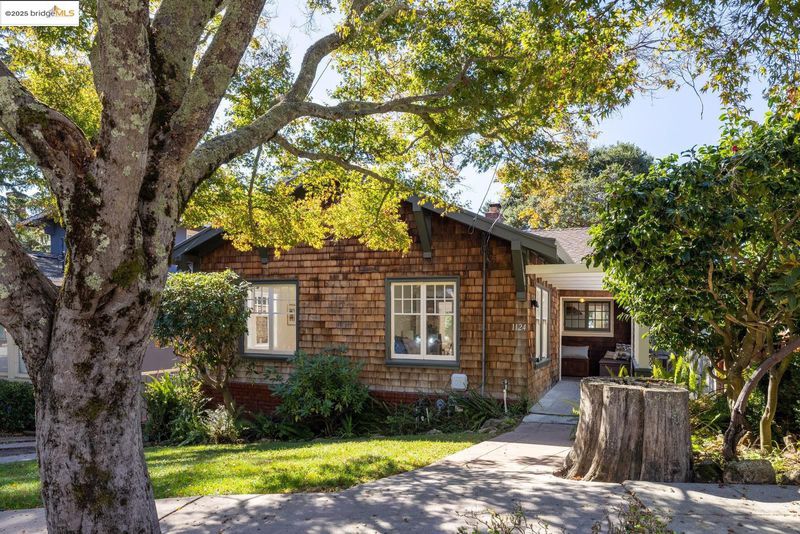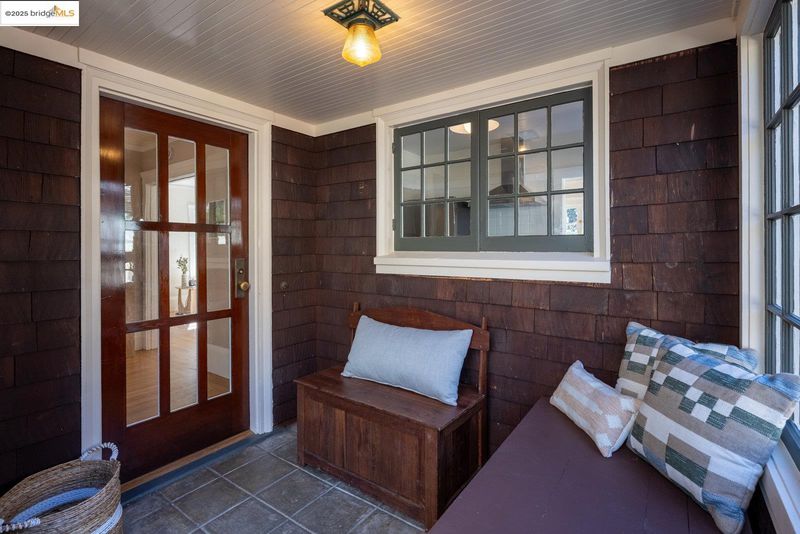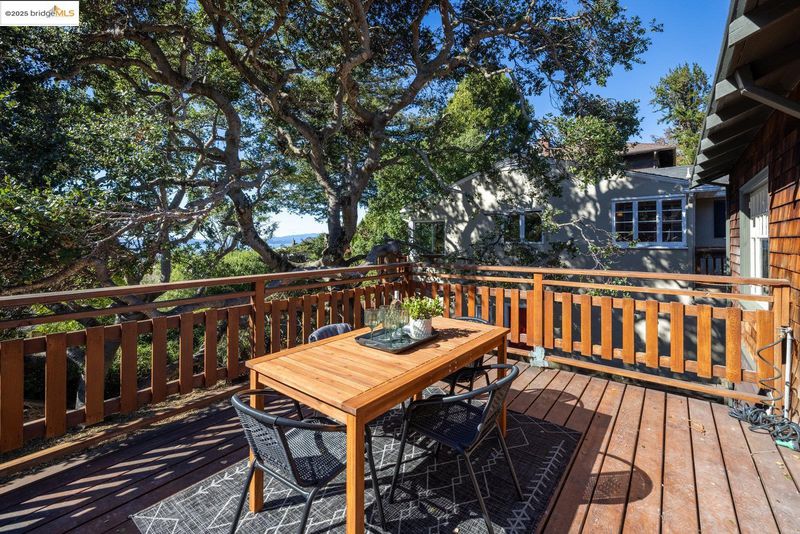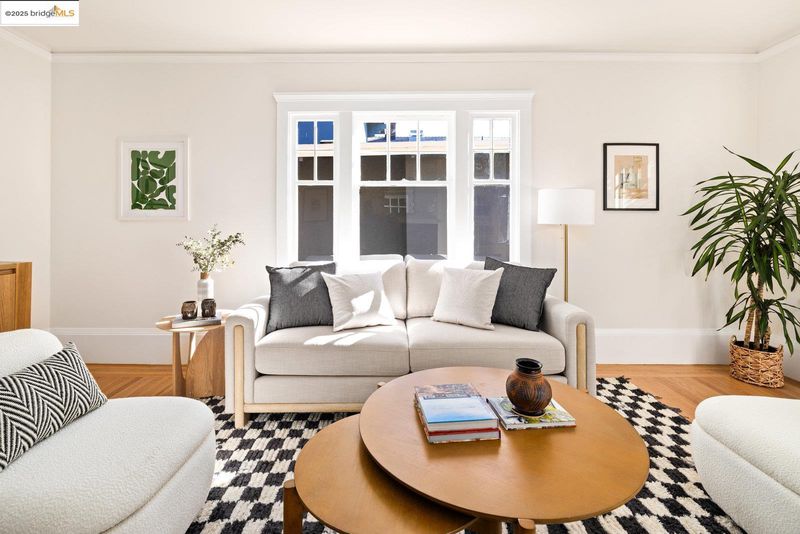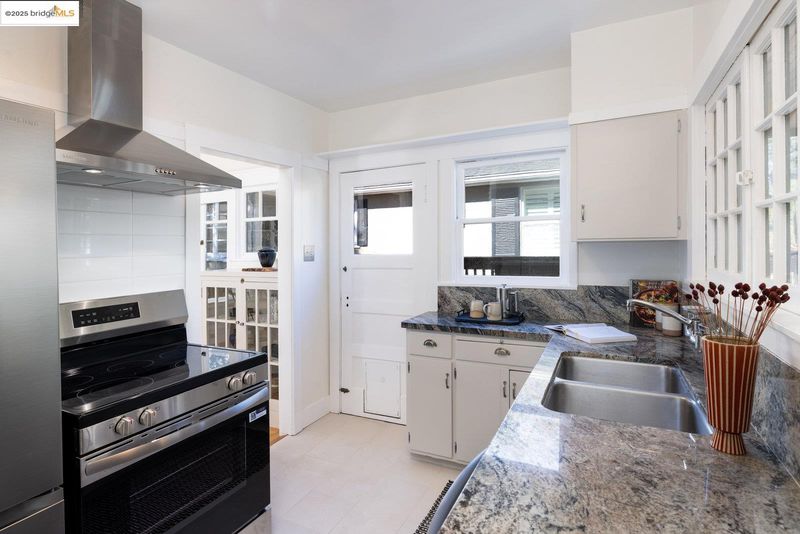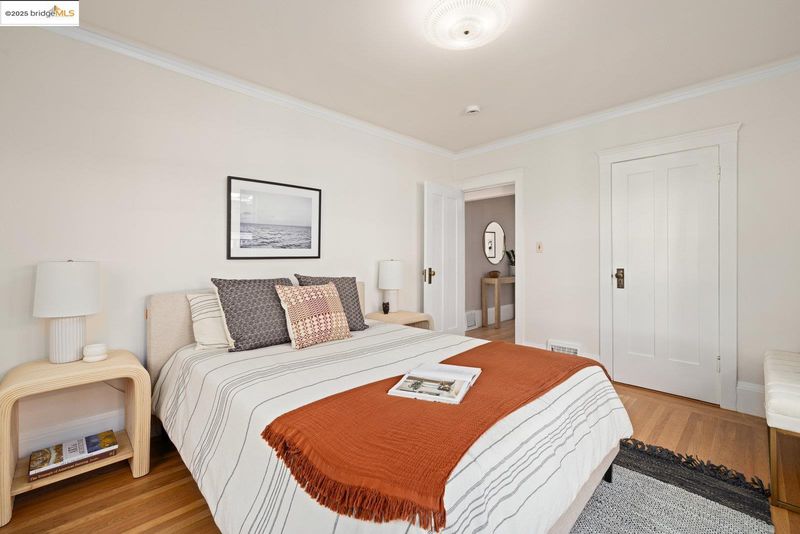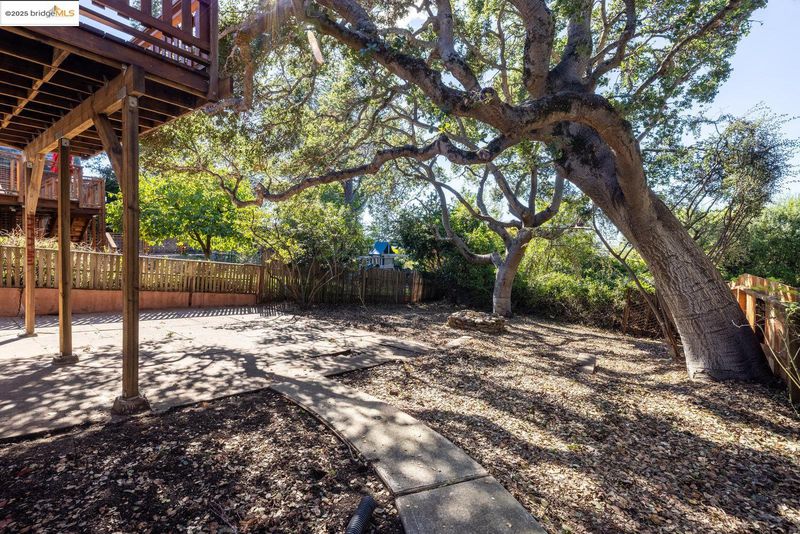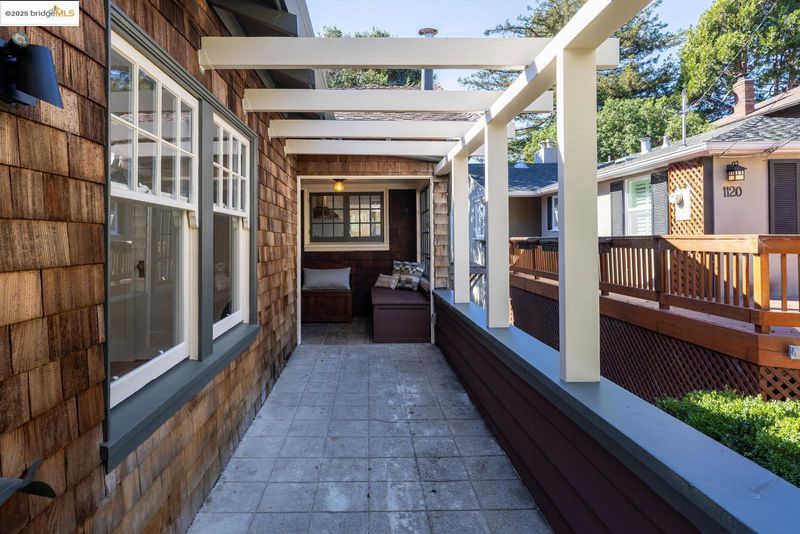
$995,000
1,034
SQ FT
$962
SQ/FT
1124 Walnut St
@ Eunice/ Shattuck - North Berkeley, Berkeley
- 2 Bed
- 1 Bath
- 0 Park
- 1,034 sqft
- Berkeley
-

-
Sat Nov 8, 2:00 pm - 4:00 pm
Nestled beneath a graceful canopy of heritage oaks, this classic North Berkeley bungalow captures the quiet beauty and craftsmanship of its era. Light filters through the trees and into every room, highlighting the home’s thoughtful proportions and timeless details. With approximately 1,034 square feet of living space*, the home offers a single-level floor plan with an accessible entry, two bedrooms, and one full bathroom. The sunny living room opens directly to a rear deck, perfect for morning coffee or an evening view of the Bay glimpsed through the branches. A covered front porch provides a welcoming transition from the front garden to the home, while an expansive rear yard invites outdoor living possibilities beneath the shelter of mature oaks.
-
Sun Nov 9, 2:00 pm - 4:00 pm
Nestled beneath a graceful canopy of heritage oaks, this classic North Berkeley bungalow captures the quiet beauty and craftsmanship of its era. Light filters through the trees and into every room, highlighting the home’s thoughtful proportions and timeless details. With approximately 1,034 square feet of living space*, the home offers a single-level floor plan with an accessible entry, two bedrooms, and one full bathroom. The sunny living room opens directly to a rear deck, perfect for morning coffee or an evening view of the Bay glimpsed through the branches. A covered front porch provides a welcoming transition from the front garden to the home, while an expansive rear yard invites outdoor living possibilities beneath the shelter of mature oaks.
Nestled beneath a graceful canopy of heritage oaks, this classic North Berkeley bungalow captures the quiet beauty and craftsmanship of its era. Light filters through the trees and into every room, highlighting the home’s thoughtful proportions and timeless details. With approximately 1,034 square feet of living space*, the home offers a single-level floor plan with an accessible entry, two bedrooms, and one full bathroom. The sunny living room opens directly to a rear deck, perfect for morning coffee or an evening view of the Bay glimpsed through the branches. A covered front porch provides a welcoming transition from the front garden to the home, while an expansive rear yard invites outdoor living possibilities beneath the shelter of mature oaks. The home’s architectural character is expressed through wood shake siding, deep eaves with decorative knee braces, divided-light windows, oak floors, and built-in glass-front cabinetry that anchor the dining room with warmth and charm. Every detail reflects a balance of craftsmanship and simplicity, the essence of early Berkeley design. Located moments from North Shattuck favorites, including the Cheese Board, Chez Panisse, Live Oak Park, the Berkeley Rose Garden, and Codornices Park. Northbrae and Solano Avenue shops are all nearby.
- Current Status
- New
- Original Price
- $995,000
- List Price
- $995,000
- On Market Date
- Oct 29, 2025
- Property Type
- Detached
- D/N/S
- North Berkeley
- Zip Code
- 94707
- MLS ID
- 41116131
- APN
- 6125617
- Year Built
- 1919
- Stories in Building
- 1
- Possession
- Close Of Escrow
- Data Source
- MAXEBRDI
- Origin MLS System
- Bridge AOR
Oxford Elementary School
Public K-5 Elementary
Students: 281 Distance: 0.1mi
Oxford Elementary School
Public K-5 Elementary
Students: 302 Distance: 0.1mi
School Of The Madeleine
Private K-8 Elementary, Religious, Coed
Students: 313 Distance: 0.2mi
Cragmont Elementary School
Public K-5 Elementary
Students: 384 Distance: 0.4mi
Cragmont Elementary School
Public K-5 Elementary
Students: 377 Distance: 0.5mi
Martin Luther King Middle School
Public 6-8 Middle, Coed
Students: 989 Distance: 0.6mi
- Bed
- 2
- Bath
- 1
- Parking
- 0
- None
- SQ FT
- 1,034
- SQ FT Source
- Public Records
- Lot SQ FT
- 5,360.0
- Lot Acres
- 0.12 Acres
- Pool Info
- None
- Kitchen
- Dishwasher, Gas Range, Refrigerator, Dryer, Washer, Stone Counters, Gas Range/Cooktop
- Cooling
- None
- Disclosures
- Other - Call/See Agent
- Entry Level
- Exterior Details
- Back Yard, Front Yard, Low Maintenance, Yard Space
- Flooring
- Hardwood, Tile
- Foundation
- Fire Place
- Brick, Living Room, Wood Burning
- Heating
- Forced Air
- Laundry
- Dryer, In Basement, Washer
- Main Level
- 2 Bedrooms, 1 Bath, Main Entry
- Possession
- Close Of Escrow
- Architectural Style
- Bungalow
- Construction Status
- Existing
- Additional Miscellaneous Features
- Back Yard, Front Yard, Low Maintenance, Yard Space
- Location
- Back Yard, Front Yard
- Roof
- Composition Shingles
- Water and Sewer
- Public
- Fee
- Unavailable
MLS and other Information regarding properties for sale as shown in Theo have been obtained from various sources such as sellers, public records, agents and other third parties. This information may relate to the condition of the property, permitted or unpermitted uses, zoning, square footage, lot size/acreage or other matters affecting value or desirability. Unless otherwise indicated in writing, neither brokers, agents nor Theo have verified, or will verify, such information. If any such information is important to buyer in determining whether to buy, the price to pay or intended use of the property, buyer is urged to conduct their own investigation with qualified professionals, satisfy themselves with respect to that information, and to rely solely on the results of that investigation.
School data provided by GreatSchools. School service boundaries are intended to be used as reference only. To verify enrollment eligibility for a property, contact the school directly.
