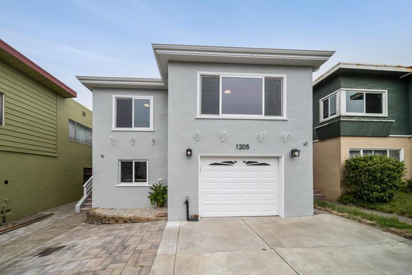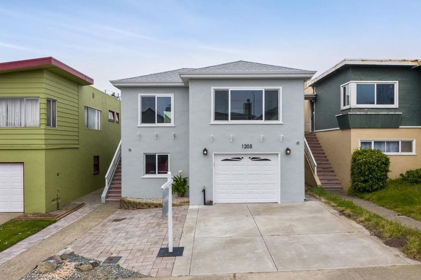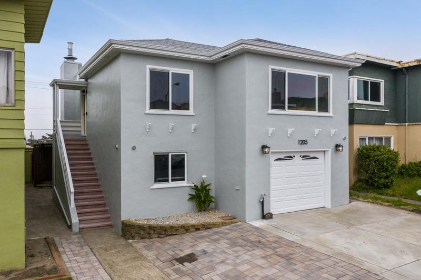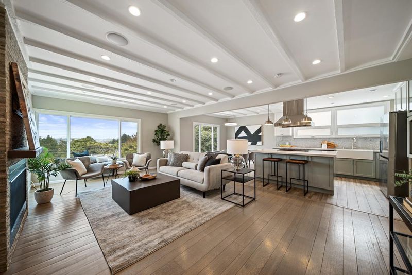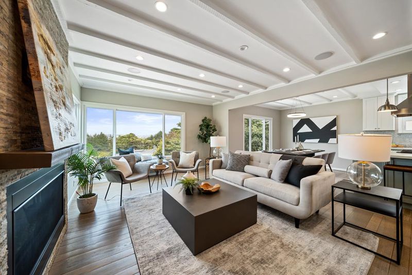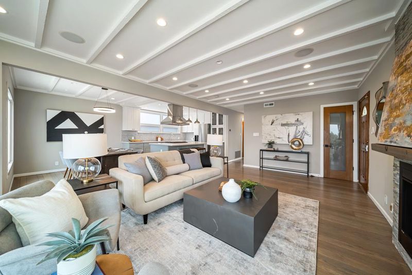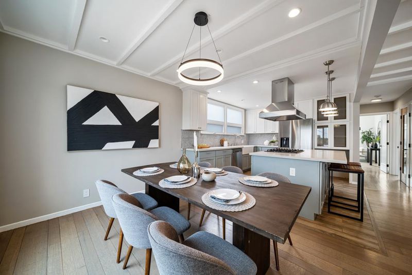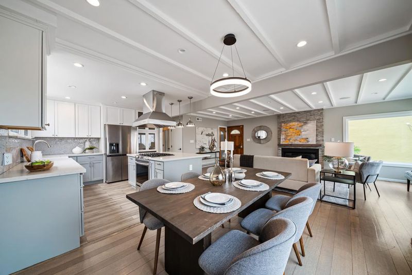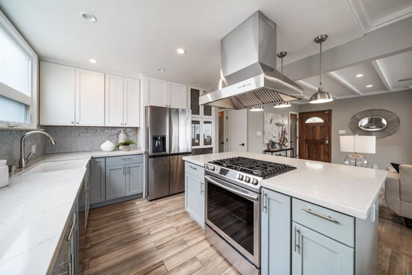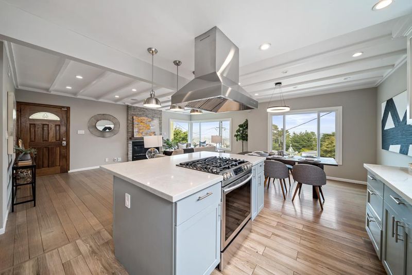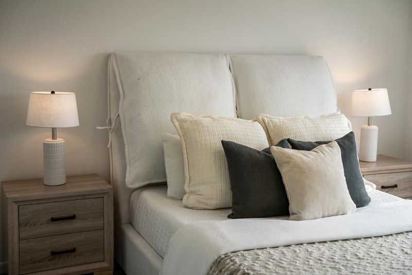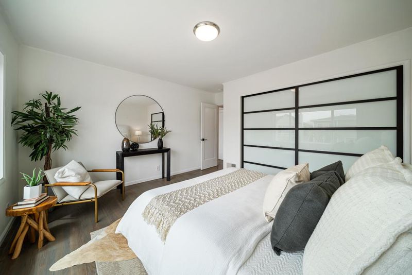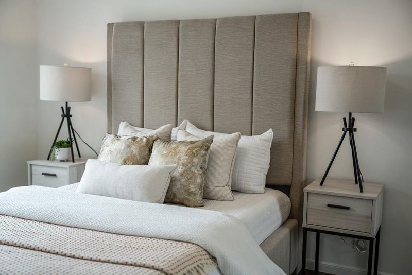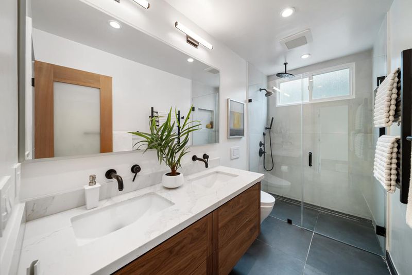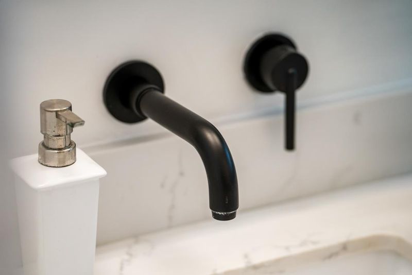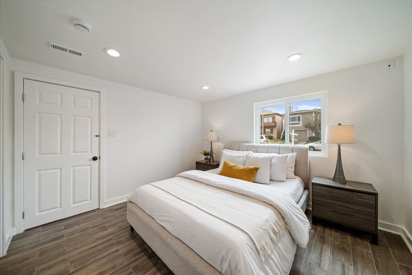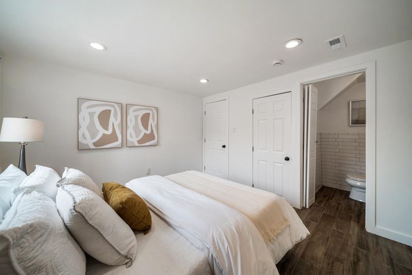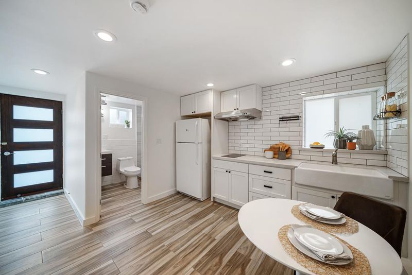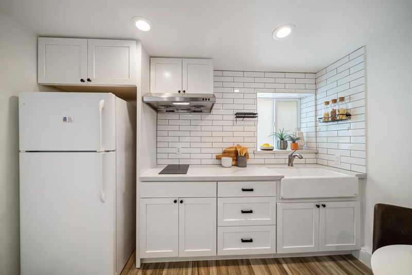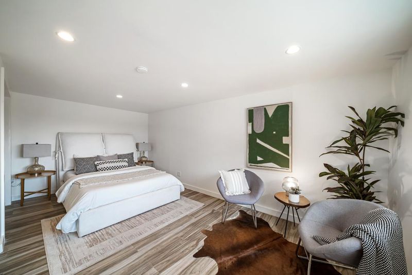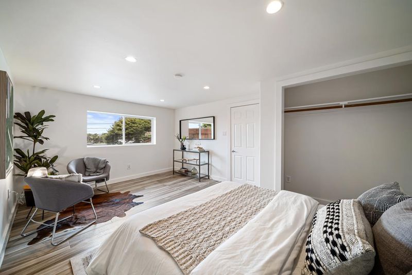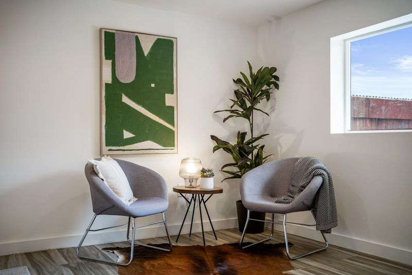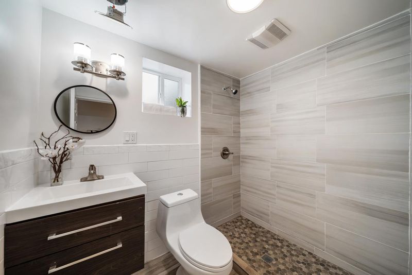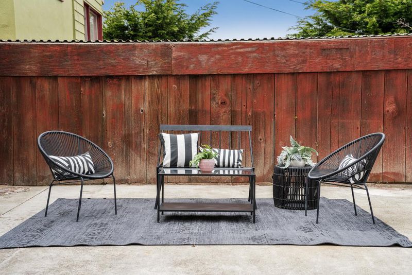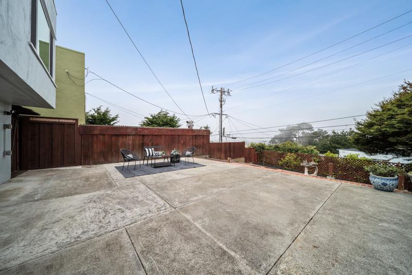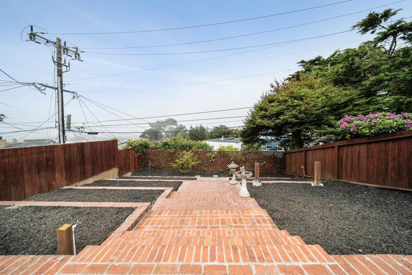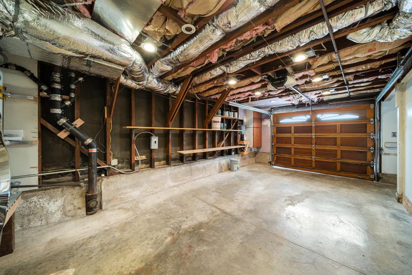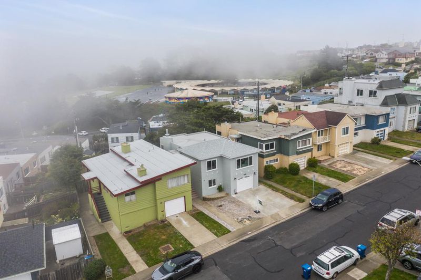
$1,188,000
1,460
SQ FT
$814
SQ/FT
1205 South Mayfair Avenue
@ Westridge Ave - 687 - Westlake Highlands, Daly City
- 3 Bed
- 2 Bath
- 1 Park
- 1,460 sqft
- DALY CITY
-

-
Sat May 3, 2:00 pm - 4:00 pm
-
Sun May 4, 1:00 pm - 4:00 pm
-
Tue May 6, 11:00 am - 2:00 pm
Perched atop the hills of Daly City in the sought-after Westlake Highlands neighborhood, this thoughtfully updated home blends modern comforts with classic charm. Step into an open living, dining, and kitchen area with modern laminate flooring, a tile fireplace with floating shelf, and abundant natural light from double-pane windows. Original beam ceilings with recessed lights and built-in speakers give the space a fresh, modern vibe. The kitchen is a true centerpiece with a central island, quartz countertops, penny tile backsplash, and high-end stainless steel appliancesperfect for the home chef. Enjoy heated floors throughout the home for year-round comfort and warmth. The fully renovated bathroom features a double vanity, walk-in stall shower with frameless glass, French drain, matte black finishes and heated tile floors. Two spacious bedrooms complete the main level. Downstairs offers a bonus room and half bath, plus a separate guest quarters with private entrance, full bath, kitchenette, and bedroomideal for in-laws or visitors. The refreshed, paved backyard is perfect for summer entertaining or quiet evenings. Includes fresh paint, a 1-car garage, and large driveway. Convenient to Fort Funston, Skyline Plaza, Skyline Blvd, I-280, and San Francisco or Silicon Valley.
- Days on Market
- 2 days
- Current Status
- Active
- Original Price
- $1,188,000
- List Price
- $1,188,000
- On Market Date
- May 1, 2025
- Property Type
- Single Family Home
- Area
- 687 - Westlake Highlands
- Zip Code
- 94015
- MLS ID
- ML82005045
- APN
- 006-056-430
- Year Built
- 1955
- Stories in Building
- 1
- Possession
- Unavailable
- Data Source
- MLSL
- Origin MLS System
- MLSListings, Inc.
Marjorie H. Tobias Elementary School
Public K-5 Elementary
Students: 378 Distance: 0.1mi
Benjamin Franklin Intermediate School
Public 6-8 Middle, Coed
Students: 691 Distance: 0.6mi
Our Lady Of Mercy Elementary School
Private K-8 Elementary, Religious, Coed
Students: 454 Distance: 0.6mi
Westmoor High School
Public 9-12 Secondary
Students: 1526 Distance: 0.6mi
Garden Village Elementary School
Public K-5 Elementary
Students: 272 Distance: 0.8mi
Margaret Pauline Brown Elementary School
Public K-5 Elementary
Students: 314 Distance: 0.9mi
- Bed
- 3
- Bath
- 2
- Double Sinks, Half on Ground Floor, Stall Shower - 2+, Updated Bath
- Parking
- 1
- Attached Garage, Off-Site Parking, On Street
- SQ FT
- 1,460
- SQ FT Source
- Unavailable
- Lot SQ FT
- 3,883.0
- Lot Acres
- 0.089141 Acres
- Kitchen
- Dishwasher, Hood Over Range, Island, Oven Range - Built-In, Gas, Refrigerator
- Cooling
- Other
- Dining Room
- Breakfast Bar, Dining Area in Living Room, Eat in Kitchen
- Disclosures
- Natural Hazard Disclosure
- Family Room
- No Family Room
- Flooring
- Laminate, Tile
- Foundation
- Other
- Fire Place
- Living Room
- Heating
- Central Forced Air, Radiant Floors
- Laundry
- In Garage, Washer / Dryer
- Views
- Mountains, Neighborhood
- Fee
- Unavailable
MLS and other Information regarding properties for sale as shown in Theo have been obtained from various sources such as sellers, public records, agents and other third parties. This information may relate to the condition of the property, permitted or unpermitted uses, zoning, square footage, lot size/acreage or other matters affecting value or desirability. Unless otherwise indicated in writing, neither brokers, agents nor Theo have verified, or will verify, such information. If any such information is important to buyer in determining whether to buy, the price to pay or intended use of the property, buyer is urged to conduct their own investigation with qualified professionals, satisfy themselves with respect to that information, and to rely solely on the results of that investigation.
School data provided by GreatSchools. School service boundaries are intended to be used as reference only. To verify enrollment eligibility for a property, contact the school directly.
