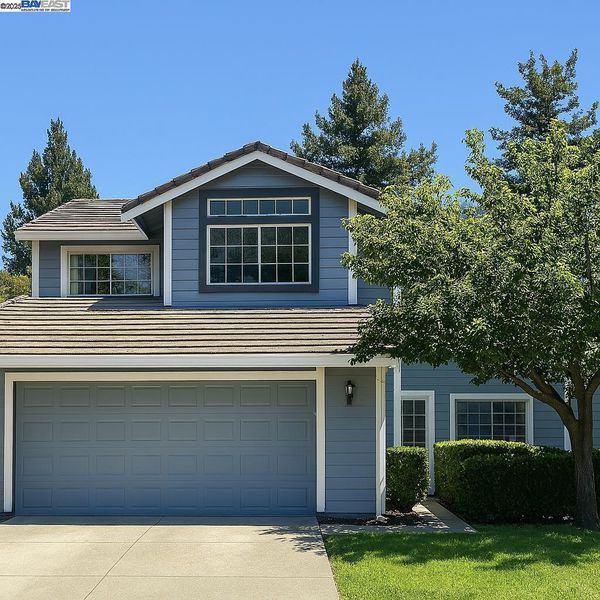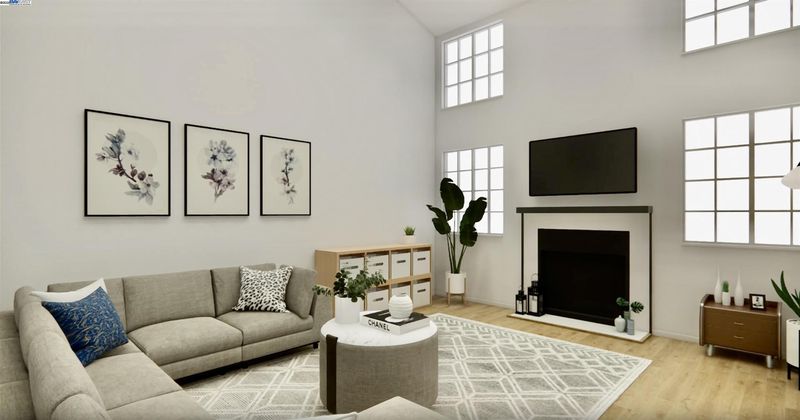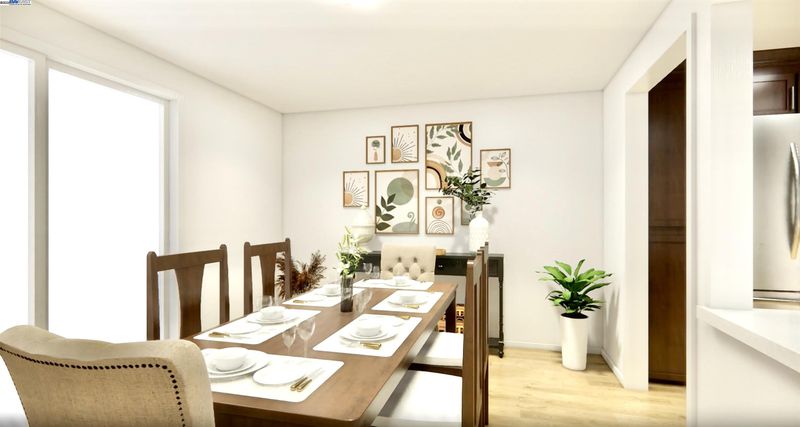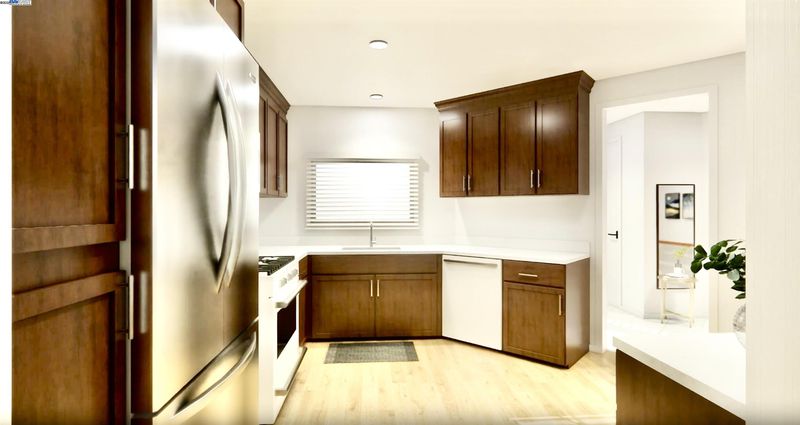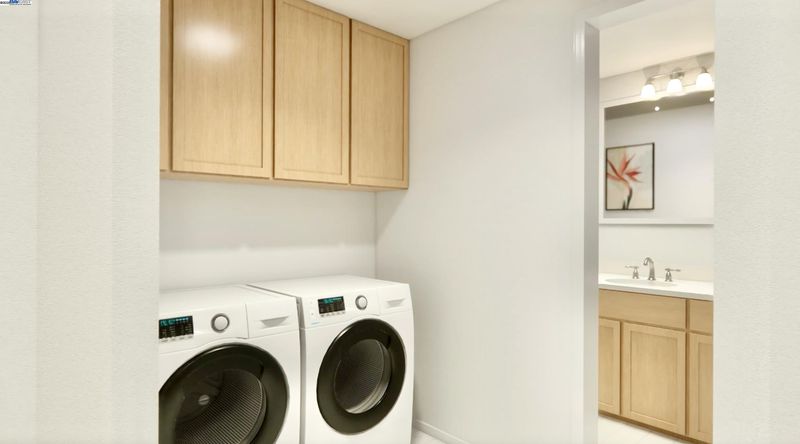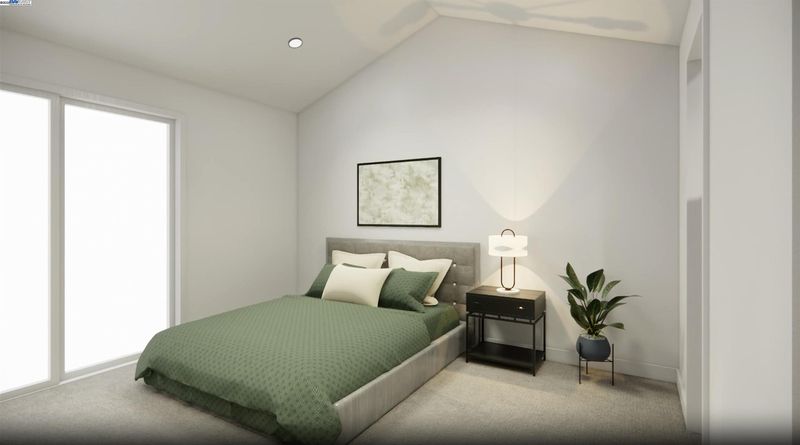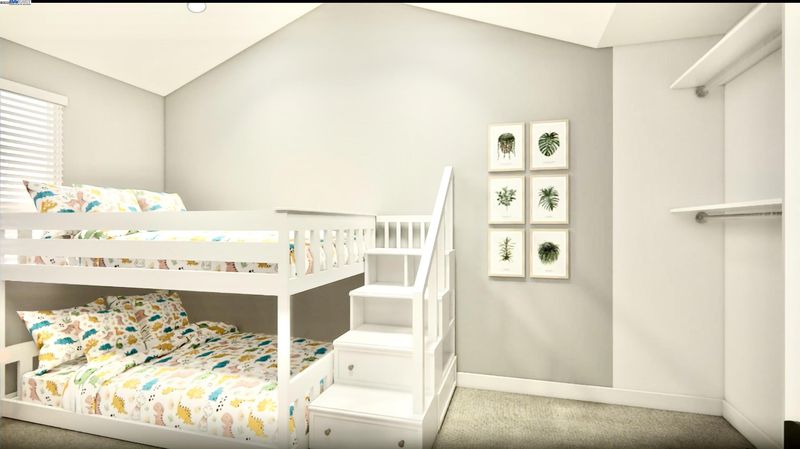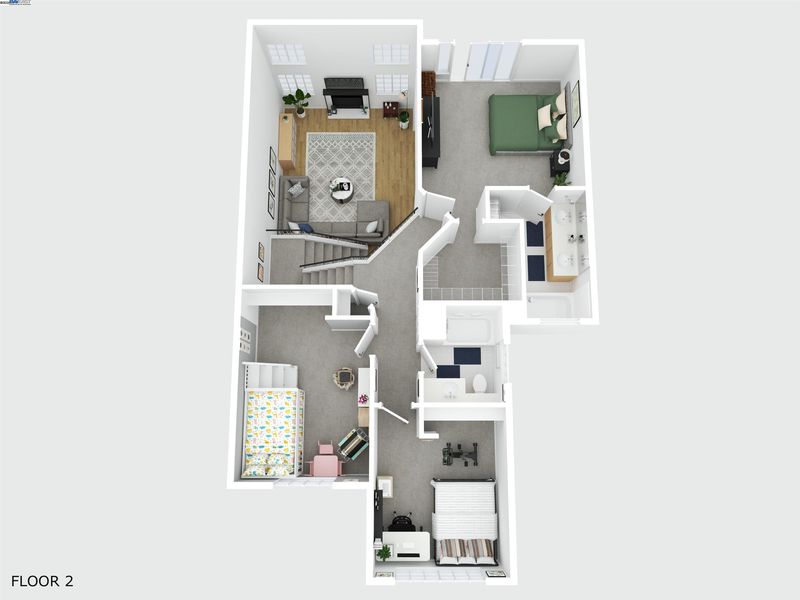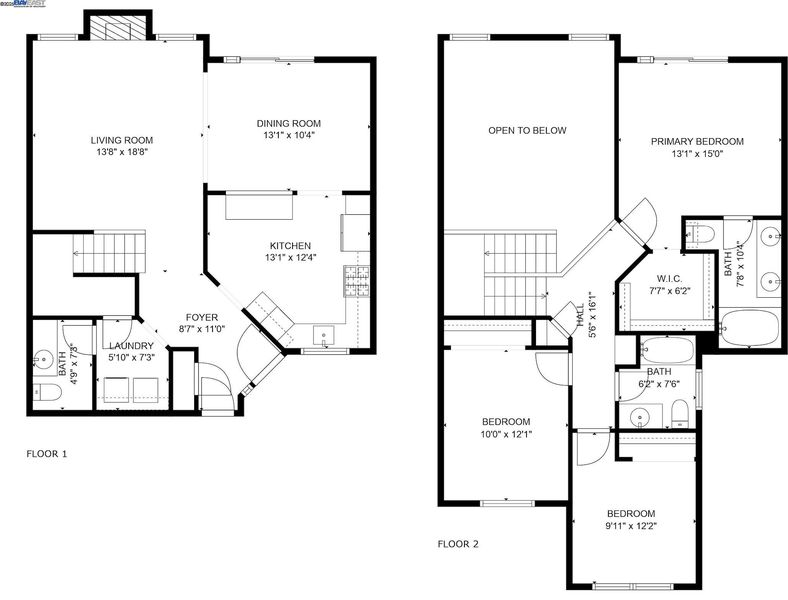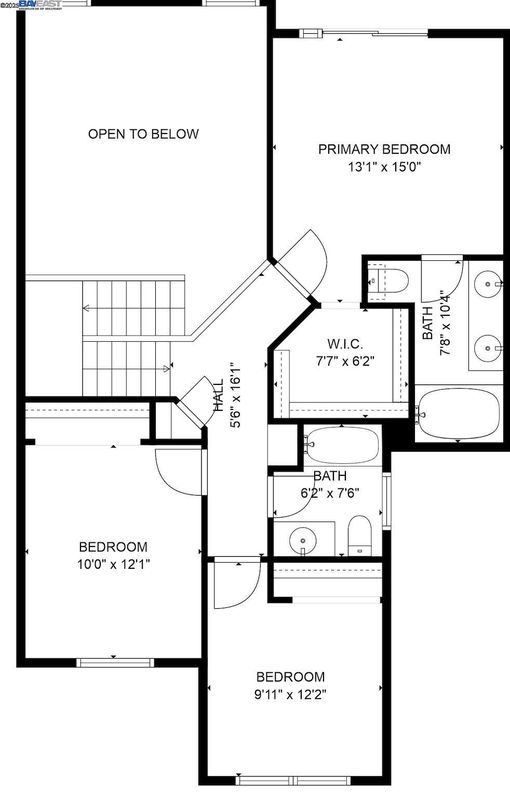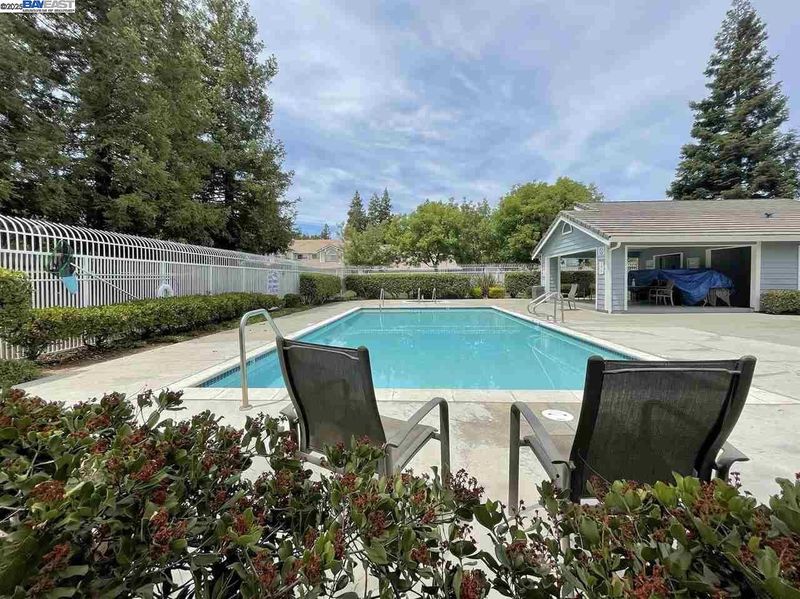
$968,000
1,537
SQ FT
$630
SQ/FT
385 Kensington Cmn
@ Inverness - Portola Glen, Livermore
- 3 Bed
- 2.5 (2/1) Bath
- 2 Park
- 1,537 sqft
- Livermore
-

Welcome to this beautifully updated Portola Glen townhome offering an open-concept layout and a spacious, private backyard that backs to a peaceful greenbelt. The home features an updated kitchen, stylish laminate flooring, and newer carpet throughout the upstairs, creating a warm and modern atmosphere. Enjoy the expansive backyard with a large composite deck—perfect for relaxing or entertaining. The serene primary suite includes a private balcony nestled among the trees, offering a tranquil retreat. No rear neighbors Open floor plan with natural light, this home boasts a seamless flow ideal for everyday living and hosting guests. The convenient laundry area includes a newer full-size washer and gas dryer, with hookups for both gas and electric options. Additional highlights include an attached two-car garage with EV Charger already installed, a single-zone HVAC system, and water heater. Plenty of guest parking is available nearby for added convenience. Enjoy the Community pool, clubhouse and low HOA.
- Current Status
- Active - Coming Soon
- Original Price
- $968,000
- List Price
- $968,000
- On Market Date
- Jul 18, 2025
- Property Type
- Townhouse
- D/N/S
- Portola Glen
- Zip Code
- 94551
- MLS ID
- 41105299
- APN
- 99133655
- Year Built
- 1990
- Stories in Building
- 2
- Possession
- Close Of Escrow, Immediate, Negotiable, Seller Rent Back
- Data Source
- MAXEBRDI
- Origin MLS System
- BAY EAST
Jackson Avenue Elementary School
Public K-5 Elementary
Students: 526 Distance: 0.7mi
East Avenue Middle School
Public 6-8 Middle
Students: 649 Distance: 0.9mi
Junction Avenue K-8 School
Public K-8 Elementary
Students: 934 Distance: 0.9mi
St. Michael Elementary School
Private K-8 Elementary, Religious, Coed
Students: 230 Distance: 1.0mi
Vine And Branches Christian Schools
Private 1-12 Coed
Students: 6 Distance: 1.0mi
Livermore High School
Public 9-12 Secondary
Students: 1878 Distance: 1.0mi
- Bed
- 3
- Bath
- 2.5 (2/1)
- Parking
- 2
- Attached, Int Access From Garage, Garage Door Opener
- SQ FT
- 1,537
- SQ FT Source
- Public Records
- Lot SQ FT
- 2,970.0
- Lot Acres
- 0.07 Acres
- Pool Info
- None, Community
- Kitchen
- Dishwasher, Gas Range, Microwave, Refrigerator, Self Cleaning Oven, Dryer, Washer, Gas Water Heater, 220 Volt Outlet, Breakfast Nook, Counter - Solid Surface, Eat-in Kitchen, Disposal, Gas Range/Cooktop, Kitchen Island, Pantry, Self-Cleaning Oven
- Cooling
- Ceiling Fan(s), Central Air
- Disclosures
- Home Warranty Plan
- Entry Level
- 1
- Exterior Details
- Back Yard, Front Yard, Garden/Play, Sprinklers Automatic, Sprinklers Front, Landscape Back, Landscape Front
- Flooring
- Laminate, Linoleum, Carpet
- Foundation
- Fire Place
- Living Room
- Heating
- Forced Air, Fireplace(s)
- Laundry
- Dryer, Laundry Closet, Laundry Room, Washer
- Upper Level
- 3 Bedrooms, 2 Baths
- Main Level
- 0.5 Bath, Laundry Facility, No Steps to Entry, Main Entry
- Views
- Other
- Possession
- Close Of Escrow, Immediate, Negotiable, Seller Rent Back
- Architectural Style
- Contemporary
- Non-Master Bathroom Includes
- Shower Over Tub, Solid Surface, Tub
- Construction Status
- Existing
- Additional Miscellaneous Features
- Back Yard, Front Yard, Garden/Play, Sprinklers Automatic, Sprinklers Front, Landscape Back, Landscape Front
- Location
- Level, Premium Lot, Back Yard, Front Yard, Landscaped, Sprinklers In Rear
- Pets
- Yes
- Roof
- Tile
- Water and Sewer
- Public
- Fee
- $385
MLS and other Information regarding properties for sale as shown in Theo have been obtained from various sources such as sellers, public records, agents and other third parties. This information may relate to the condition of the property, permitted or unpermitted uses, zoning, square footage, lot size/acreage or other matters affecting value or desirability. Unless otherwise indicated in writing, neither brokers, agents nor Theo have verified, or will verify, such information. If any such information is important to buyer in determining whether to buy, the price to pay or intended use of the property, buyer is urged to conduct their own investigation with qualified professionals, satisfy themselves with respect to that information, and to rely solely on the results of that investigation.
School data provided by GreatSchools. School service boundaries are intended to be used as reference only. To verify enrollment eligibility for a property, contact the school directly.
