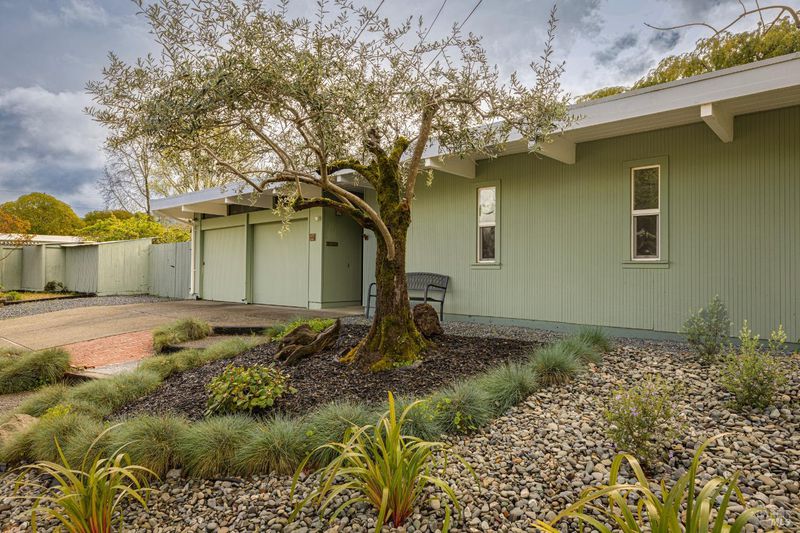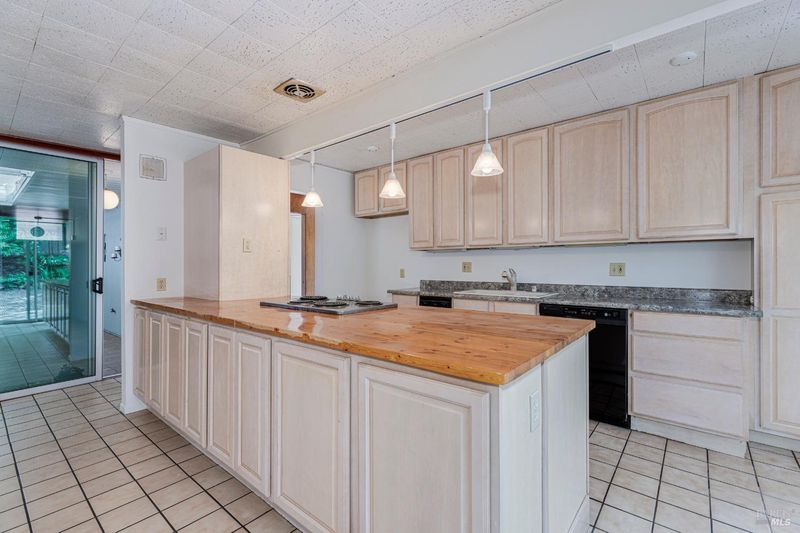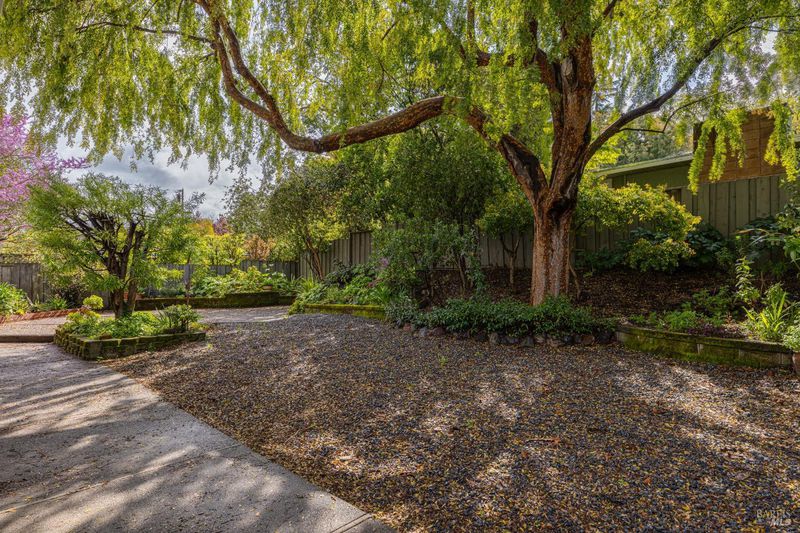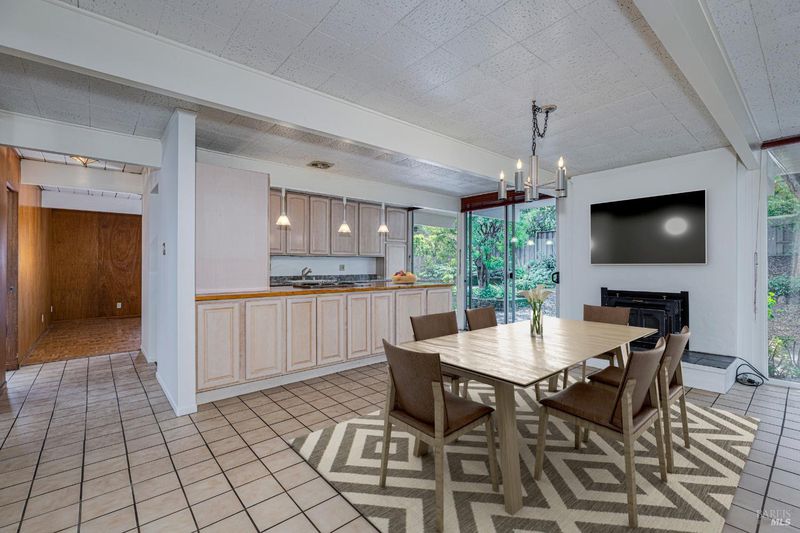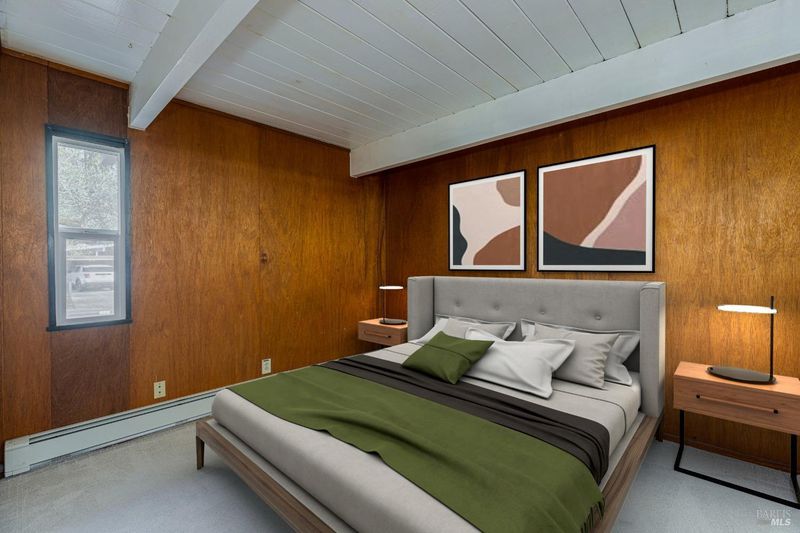
$1,499,888
1,794
SQ FT
$836
SQ/FT
53 Golden Hinde Boulevard
@ Los Ranchitos Road - San Rafael
- 4 Bed
- 2 Bath
- 4 Park
- 1,794 sqft
- San Rafael
-

Welcome home to this mid-century modern Eichler built in 1959 w/4 bedrooms, 2 baths, 1,794 sq ft of living space flooded w/natural light located on an 8,700 sq ft lot w/low-maintenance mature landscaping w/an orange, grapefruit, fig and plum tree, raised garden w/tool shed and room for a pool. This atrium model brings outdoor living to the interior (Vergola auto-closing rain sensor atrium cover). Owned by the current family since 1973. Original Eichler features include: Mahogany walls, open-beam ceilings and large windows add to the appeal of this home's unique charm. Recent upgrades include new carpet/pad, interior paint, foam roof in 2017, solar and newer water heater. The open kitchen features a fireplace in the dining/family room and fireplace in the living room (plus a den adjacent to living room). The primary suite includes a walk-in closet, stall shower and sliding glass doors leading to the private backyard. Incredible location close to Ann Curtis Swim Club, Hartzell Park, hiking trail entry at Devon Dr to San Rafael Ridge w/sweeping views of SF to the North Bay, SMART train civic center rail station w/path access, close to the Marin County annual fair, schools, parks, shopping, restaurants and easy access to Highway 101 (close to SF/East Bay, Sonoma/Napa wine country).
- Days on Market
- 5 days
- Current Status
- Pending
- Original Price
- $1,498,888
- List Price
- $1,499,888
- On Market Date
- Apr 18, 2024
- Contingent Date
- Apr 23, 2024
- Contract Date
- Apr 23, 2024
- Property Type
- Single Family Residence
- Area
- San Rafael
- Zip Code
- 94903
- MLS ID
- 324023780
- APN
- 175-292-15
- Year Built
- 1959
- Stories in Building
- Unavailable
- Possession
- Close Of Escrow
- Data Source
- BAREIS
- Origin MLS System
Terra Linda High School
Public 9-12 Secondary
Students: 1230 Distance: 0.4mi
San Rafael Adult Education
Public n/a Adult Education
Students: NA Distance: 0.6mi
Vallecito Elementary School
Public K-5 Elementary
Students: 476 Distance: 0.7mi
Sun Valley Elementary School
Public K-5 Elementary
Students: 501 Distance: 0.8mi
Mark Day School
Private K-8 Elementary, Nonprofit
Students: 380 Distance: 0.9mi
The Marin School
Private 9-12 Secondary, Coed
Students: 89 Distance: 1.0mi
- Bed
- 4
- Bath
- 2
- Shower Stall(s), Tile, Walk-In Closet, Window
- Parking
- 4
- Attached, Garage Door Opener, Garage Facing Front, Interior Access
- SQ FT
- 1,794
- SQ FT Source
- Assessor Auto-Fill
- Lot SQ FT
- 8,699.0
- Lot Acres
- 0.1997 Acres
- Kitchen
- Breakfast Area, Butcher Block Counters, Island, Kitchen/Family Combo, Pantry Closet
- Cooling
- None
- Dining Room
- Dining/Family Combo, Space in Kitchen
- Exterior Details
- Covered Courtyard
- Family Room
- View
- Living Room
- View
- Flooring
- Carpet, Parquet, Tile
- Fire Place
- Family Room, Living Room
- Heating
- Baseboard
- Laundry
- Hookups Only
- Main Level
- Bedroom(s), Family Room, Full Bath(s), Garage, Kitchen, Living Room, Primary Bedroom, Street Entrance
- Possession
- Close Of Escrow
- Architectural Style
- Mid-Century, Modern/High Tech
- Fee
- $0
MLS and other Information regarding properties for sale as shown in Theo have been obtained from various sources such as sellers, public records, agents and other third parties. This information may relate to the condition of the property, permitted or unpermitted uses, zoning, square footage, lot size/acreage or other matters affecting value or desirability. Unless otherwise indicated in writing, neither brokers, agents nor Theo have verified, or will verify, such information. If any such information is important to buyer in determining whether to buy, the price to pay or intended use of the property, buyer is urged to conduct their own investigation with qualified professionals, satisfy themselves with respect to that information, and to rely solely on the results of that investigation.
School data provided by GreatSchools. School service boundaries are intended to be used as reference only. To verify enrollment eligibility for a property, contact the school directly.
