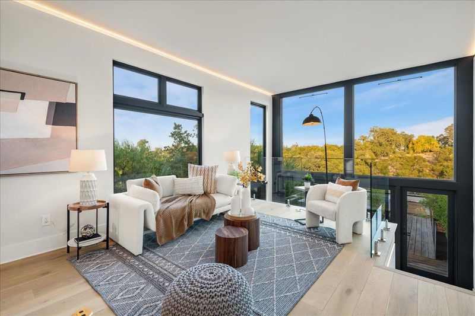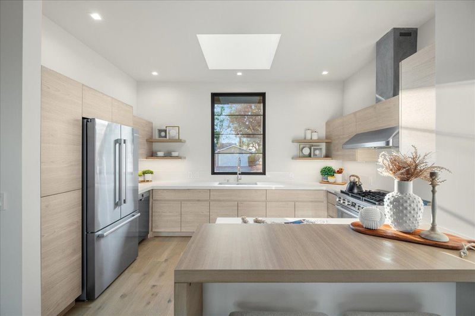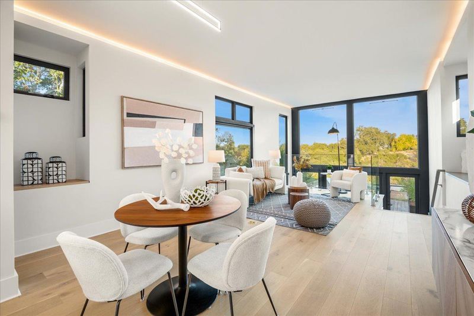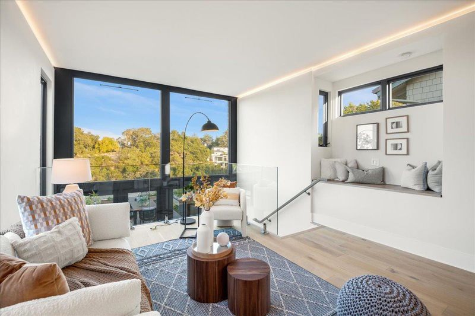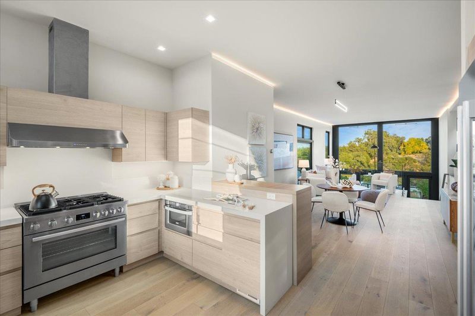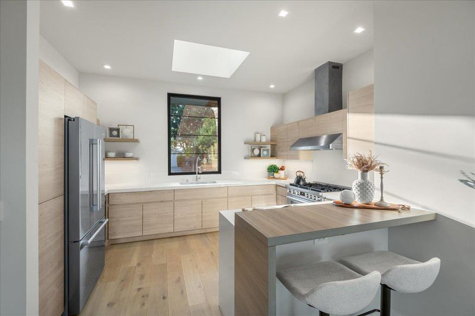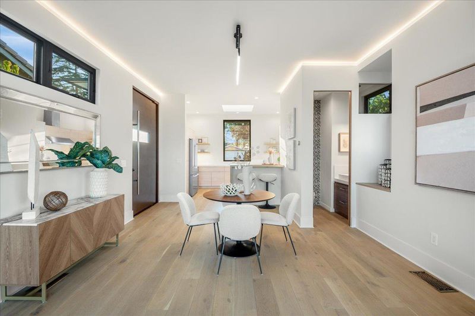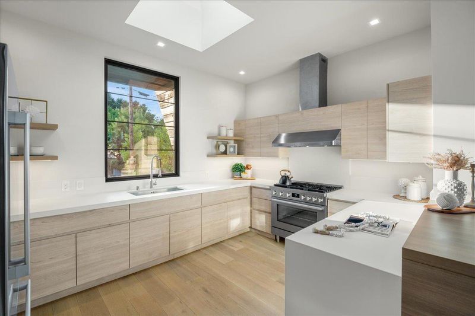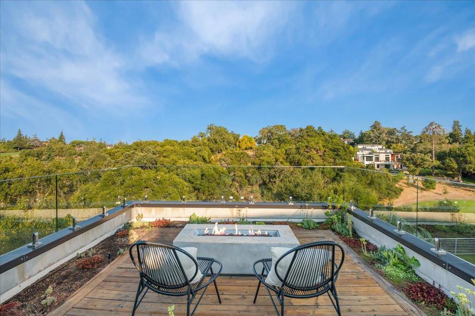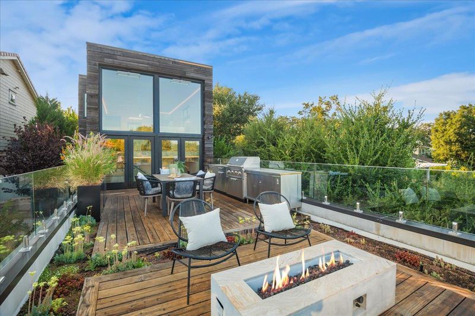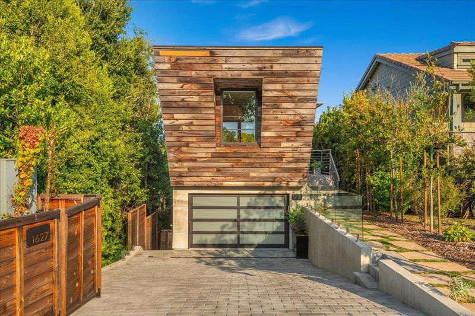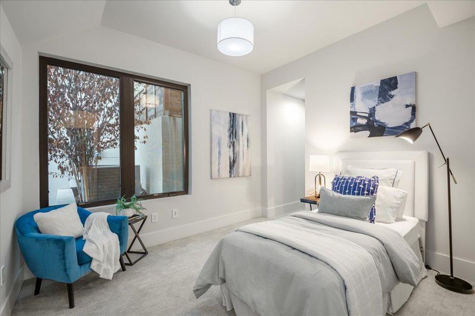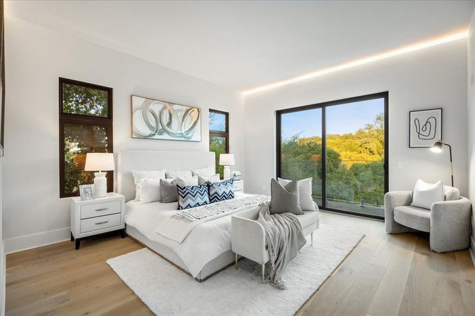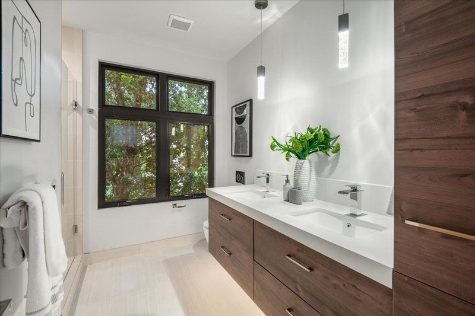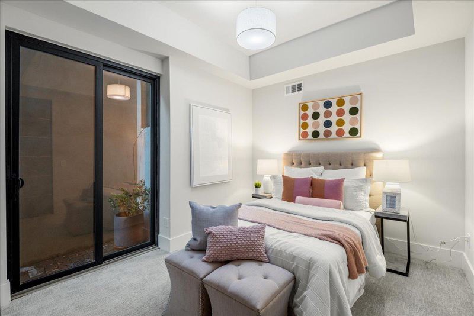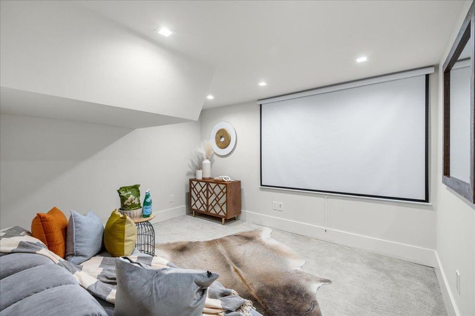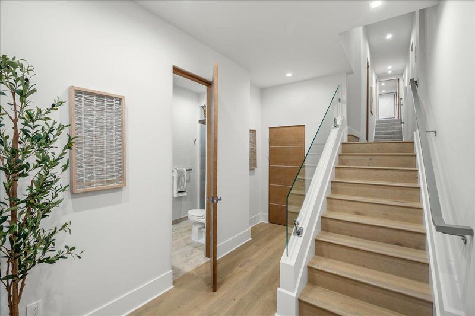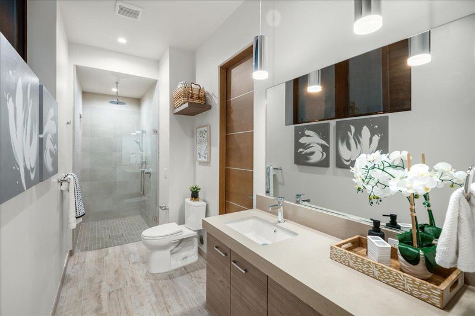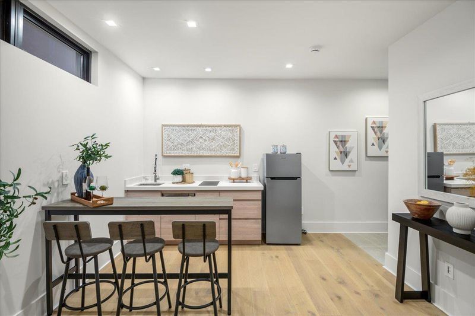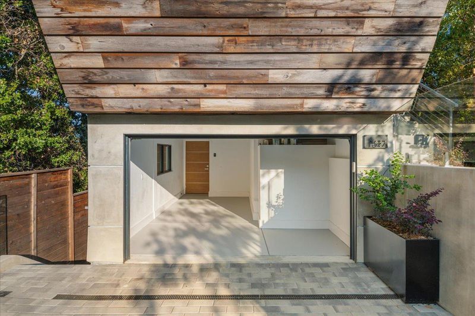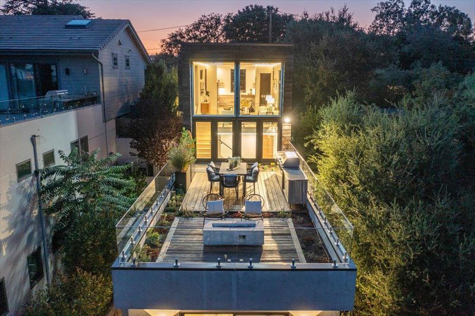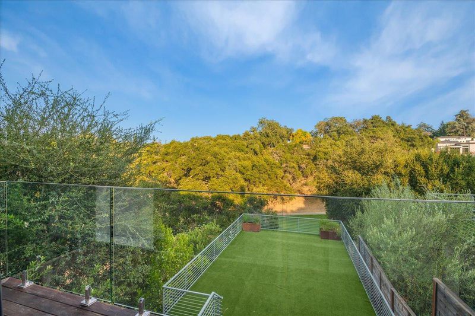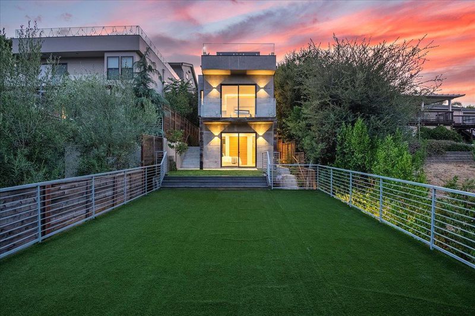
$4,455,000
3,203
SQ FT
$1,391
SQ/FT
1627 Shirley Avenue
@ Fairway Dr - 212 - Country Club, Los Altos
- 5 Bed
- 5 (4/1) Bath
- 1 Park
- 3,203 sqft
- LOS ALTOS
-

-
Sat Jan 18, 1:00 pm - 4:00 pm
Completed in 2024, never been lived in. Located on a cul-de sac, with serene views of Los Altos Country Club. Exceptional contemporary home. Total square footage 3,200 which includes an ADU ( 5 bedrooms & 4.5 bathrooms ).
-
Sun Jan 19, 1:00 pm - 4:00 pm
Completed in 2024, never been lived in. Located on a cul-de sac, with serene views of Los Altos Country Club. Exceptional contemporary home. Total square footage 3,200 which includes an ADU ( 5 bedrooms & 4.5 bathrooms ).
2024 New Construction, has never been lived in. Located on quiet a cul-de-sac with serene views overlooking Los Altos Golf & Country club fairway. This exceptional contemporary home features 5 Bedrooms and 4.5 bathrooms across 3,203 square feet. Main house 4 Bedrooms and 3.5 bathrooms, plus a detached 1 bed 1 bath ADU. Highlights, state-of-the art kitchen with Bosch gas stove, oven and refrigerator. High ceilings, media room, laundry room, rooftop decks. Outdoor kitchen with gas BBQ and running hot and cold water. Additional features 220 EV car charger, hardwired security system and energy-efficient insulation. Close proximity to schools, shopping, dining, golf, open space outdoor actives, Hwy 280 & Hwy 85. This home blends modern living with nature, the best of Silicon Valley Living!
- Days on Market
- 1 day
- Current Status
- Active
- Original Price
- $4,455,000
- List Price
- $4,455,000
- On Market Date
- Jan 17, 2025
- Property Type
- Single Family Home
- Area
- 212 - Country Club
- Zip Code
- 94024
- MLS ID
- ML81990789
- APN
- 331-03-136
- Year Built
- 2024
- Stories in Building
- 3
- Possession
- Unavailable
- Data Source
- MLSL
- Origin MLS System
- MLSListings, Inc.
Waldorf School Of The Peninsula
Private K-5 Combined Elementary And Secondary, Coed
Students: 331 Distance: 0.6mi
Los Altos Christian Schools
Private PK-8 Elementary, Nonprofit
Students: 174 Distance: 0.6mi
Loyola Elementary School
Public K-6 Elementary
Students: 404 Distance: 0.9mi
Ventana School
Private PK-5 Coed
Students: 160 Distance: 0.9mi
Creative Learning Center
Private K-7
Students: NA Distance: 1.0mi
Pinewood Private-Lower Campus School
Private K-2 Elementary, Coed
Students: 122 Distance: 1.0mi
- Bed
- 5
- Bath
- 5 (4/1)
- Parking
- 1
- Attached Garage
- SQ FT
- 3,203
- SQ FT Source
- Unavailable
- Lot SQ FT
- 4,200.0
- Lot Acres
- 0.096419 Acres
- Kitchen
- Cooktop - Gas, Dishwasher, Microwave, Refrigerator
- Cooling
- Central AC
- Dining Room
- Dining Area in Family Room
- Disclosures
- NHDS Report
- Family Room
- Kitchen / Family Room Combo
- Flooring
- Carpet, Wood
- Foundation
- Concrete Slab
- Fire Place
- Outside
- Heating
- Forced Air
- Laundry
- Inside
- Fee
- Unavailable
MLS and other Information regarding properties for sale as shown in Theo have been obtained from various sources such as sellers, public records, agents and other third parties. This information may relate to the condition of the property, permitted or unpermitted uses, zoning, square footage, lot size/acreage or other matters affecting value or desirability. Unless otherwise indicated in writing, neither brokers, agents nor Theo have verified, or will verify, such information. If any such information is important to buyer in determining whether to buy, the price to pay or intended use of the property, buyer is urged to conduct their own investigation with qualified professionals, satisfy themselves with respect to that information, and to rely solely on the results of that investigation.
School data provided by GreatSchools. School service boundaries are intended to be used as reference only. To verify enrollment eligibility for a property, contact the school directly.
