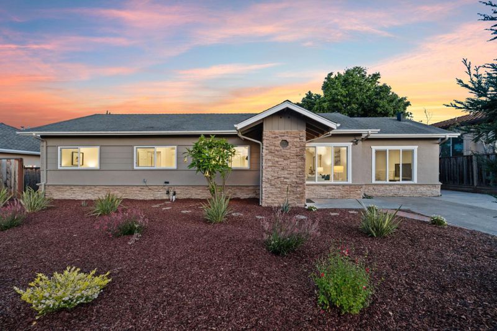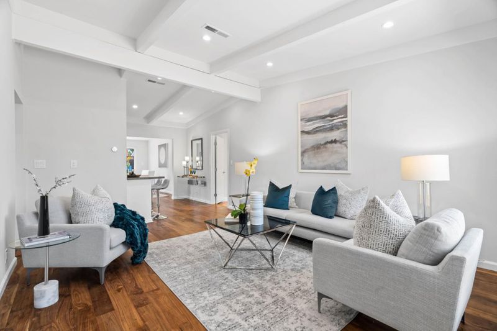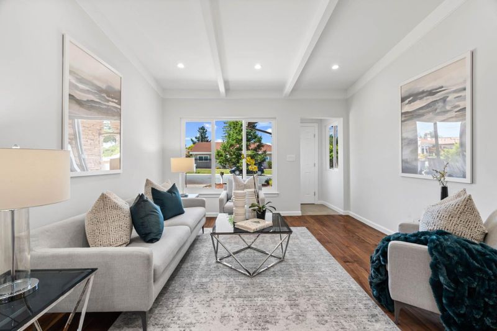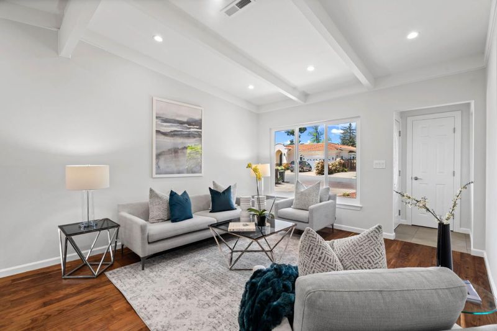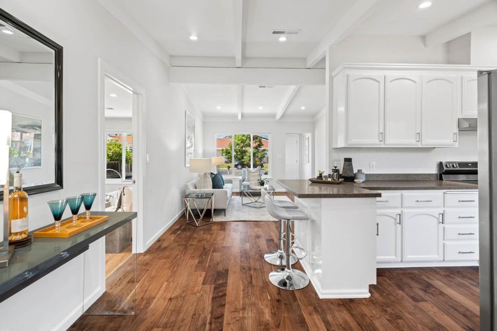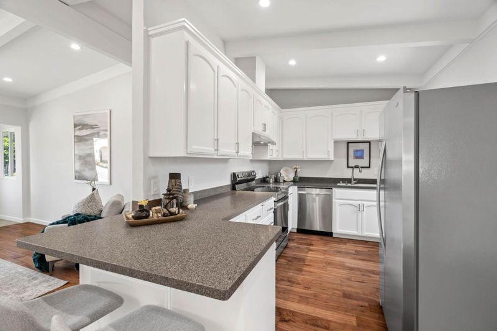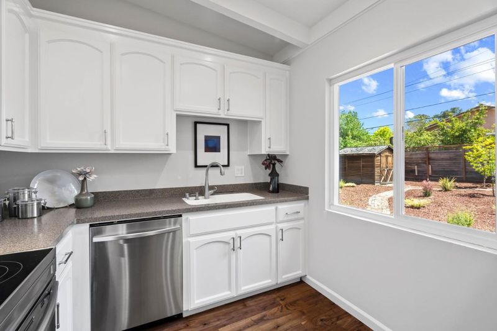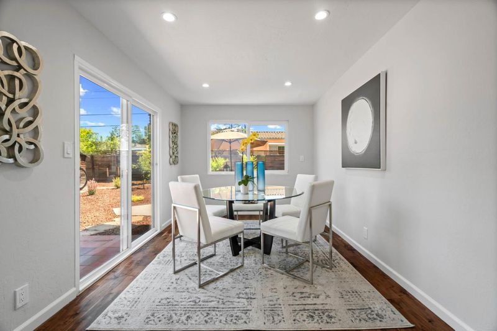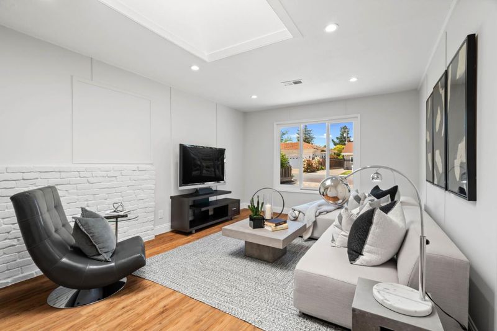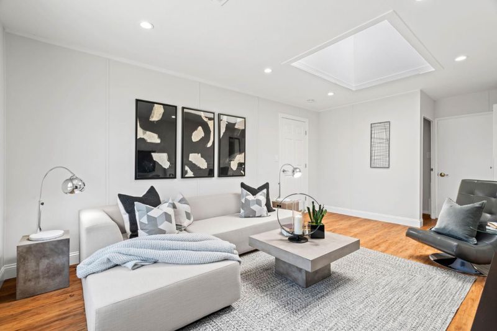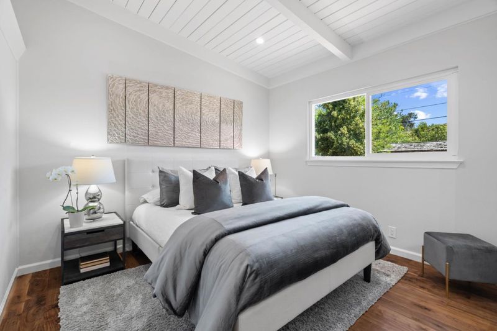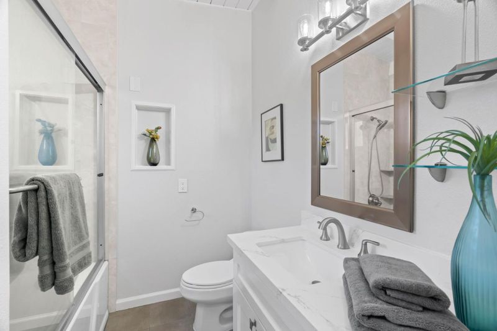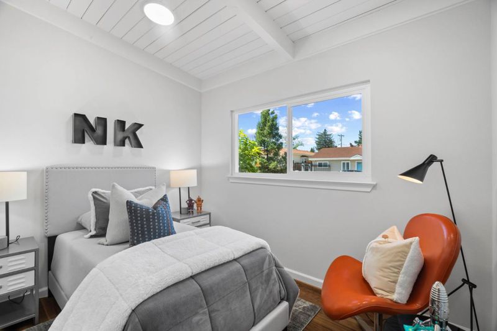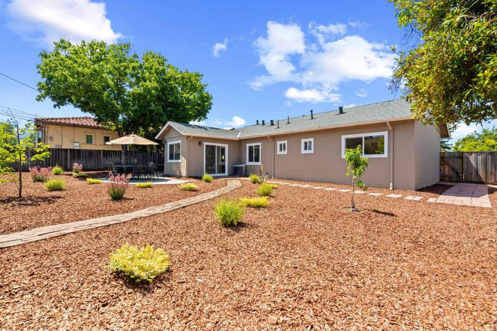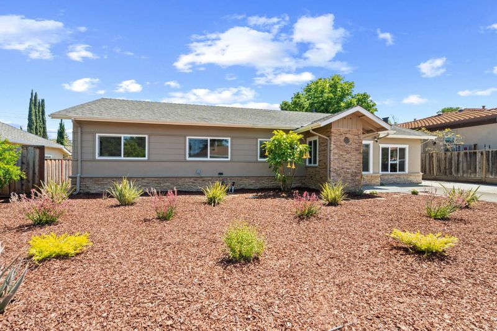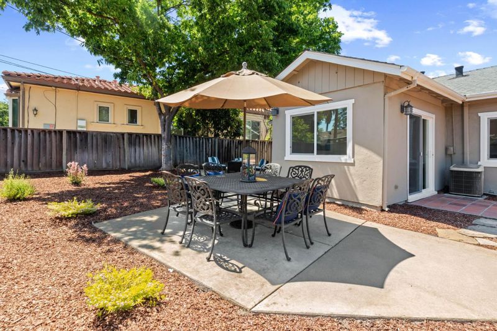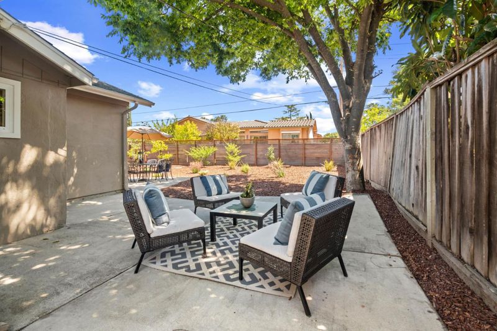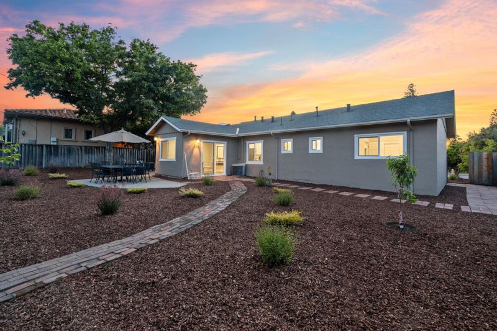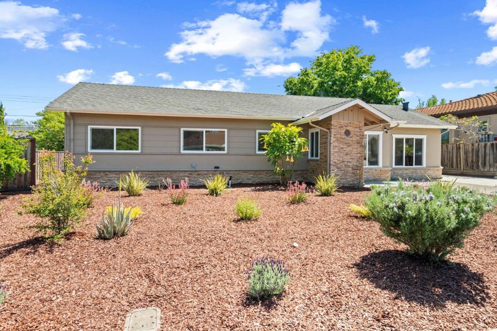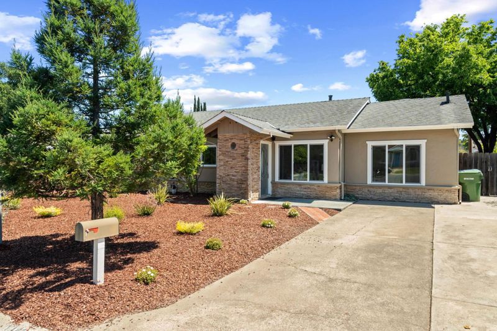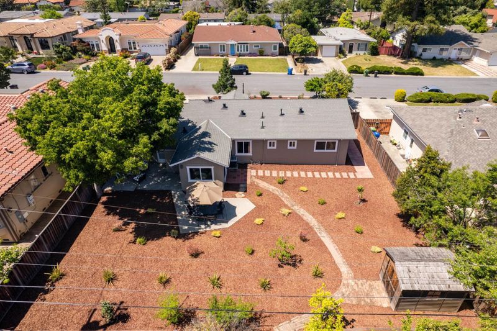
$1,998,000
1,504
SQ FT
$1,328
SQ/FT
13408 Christie Drive
@ Dagmar Dr - 17 - Saratoga, Saratoga
- 4 Bed
- 2 Bath
- 0 Park
- 1,504 sqft
- SARATOGA
-

Located on a quiet & peaceful private cul-de-sac, this traditional home has been transformed with stylish modern interiors, a bright & open design. Additional living space in the converted garage (not counted in the sq.ft.) can be used as family room, recreation room or office. Entire home features freshly painted interiors and refinished engineered wood floors. Tall vaulted ceilings in the living room, kitchen, and bedrooms expand the dimensions, while updated windows and many solar tubes bring in plenty of natural light. Kitchen features refinished white cabinetry, stainless steel appliances and picture window overlooking the rear yard. 4 beds/2baths are located in a separate wing, highlighted by the primary suite. Each bathroom has been beautifully updated with quartz-topped vanities. Situated on almost 8000 sq.ft. lot, the true highlight of this house is the huge rear yard fully fenced, providing ample space for play & entertainment, with 2 patio areas and all-new landscaping. Other features include central A/C, laundry room with washer/dryer, plenty of street parking on the private street and driveway. Close proximity to pet-friendly Gardiner Park, Hwy 85 and Lawrence Expressway, Saratoga Downtown Village, Westgate Mall and excellent Saratoga schools. Welcome Home!
- Days on Market
- 9 days
- Current Status
- Pending
- Sold Price
- Original Price
- $1,998,000
- List Price
- $1,998,000
- On Market Date
- Apr 23, 2024
- Contract Date
- May 2, 2024
- Close Date
- May 22, 2024
- Property Type
- Single Family Home
- Area
- 17 - Saratoga
- Zip Code
- 95070
- MLS ID
- ML81962576
- APN
- 389-38-029
- Year Built
- 1954
- Stories in Building
- 1
- Possession
- Unavailable
- COE
- May 22, 2024
- Data Source
- MLSL
- Origin MLS System
- MLSListings, Inc.
Saint Andrew's Episcopal School
Private PK-8 Elementary, Religious, Nonprofit
Students: 331 Distance: 0.5mi
Redwood Middle School
Public 6-8 Middle
Students: 761 Distance: 0.6mi
Sacred Heart School
Private K-8 Elementary, Religious, Coed
Students: 265 Distance: 0.7mi
Marshall Lane Elementary School
Charter K-5 Elementary
Students: 541 Distance: 0.9mi
Argonaut Elementary School
Public K-5 Elementary
Students: 344 Distance: 1.1mi
Westmont High School
Public 9-12 Secondary
Students: 1601 Distance: 1.2mi
- Bed
- 4
- Bath
- 2
- Shower over Tub - 1, Stall Shower, Tile, Updated Bath
- Parking
- 0
- Off-Street Parking
- SQ FT
- 1,504
- SQ FT Source
- Unavailable
- Lot SQ FT
- 7,841.0
- Lot Acres
- 0.180005 Acres
- Kitchen
- Countertop - Solid Surface / Corian, Dishwasher, Oven Range - Electric, Refrigerator
- Cooling
- Central AC
- Dining Room
- Dining Area in Living Room, Formal Dining Room
- Disclosures
- NHDS Report
- Family Room
- Separate Family Room
- Flooring
- Hardwood, Tile
- Foundation
- Concrete Slab
- Heating
- Forced Air, Gas
- Laundry
- Inside, Washer / Dryer
- Fee
- Unavailable
MLS and other Information regarding properties for sale as shown in Theo have been obtained from various sources such as sellers, public records, agents and other third parties. This information may relate to the condition of the property, permitted or unpermitted uses, zoning, square footage, lot size/acreage or other matters affecting value or desirability. Unless otherwise indicated in writing, neither brokers, agents nor Theo have verified, or will verify, such information. If any such information is important to buyer in determining whether to buy, the price to pay or intended use of the property, buyer is urged to conduct their own investigation with qualified professionals, satisfy themselves with respect to that information, and to rely solely on the results of that investigation.
School data provided by GreatSchools. School service boundaries are intended to be used as reference only. To verify enrollment eligibility for a property, contact the school directly.
