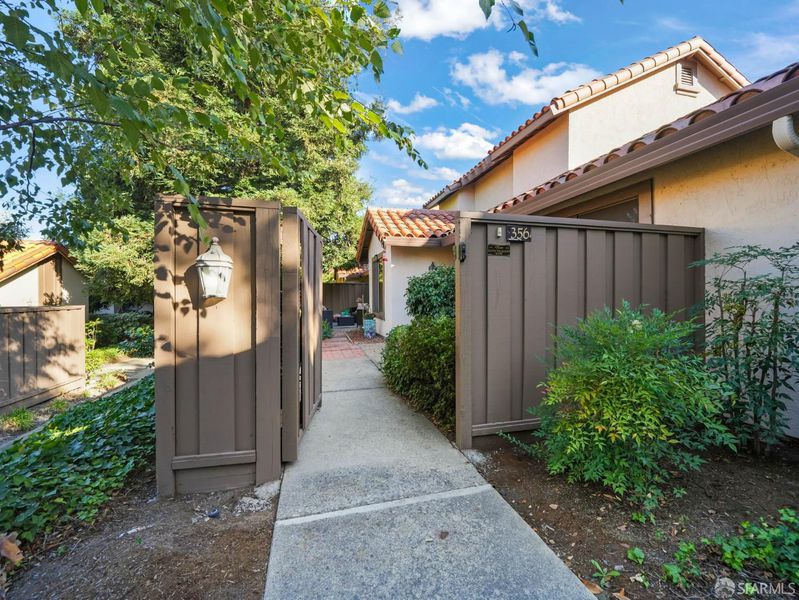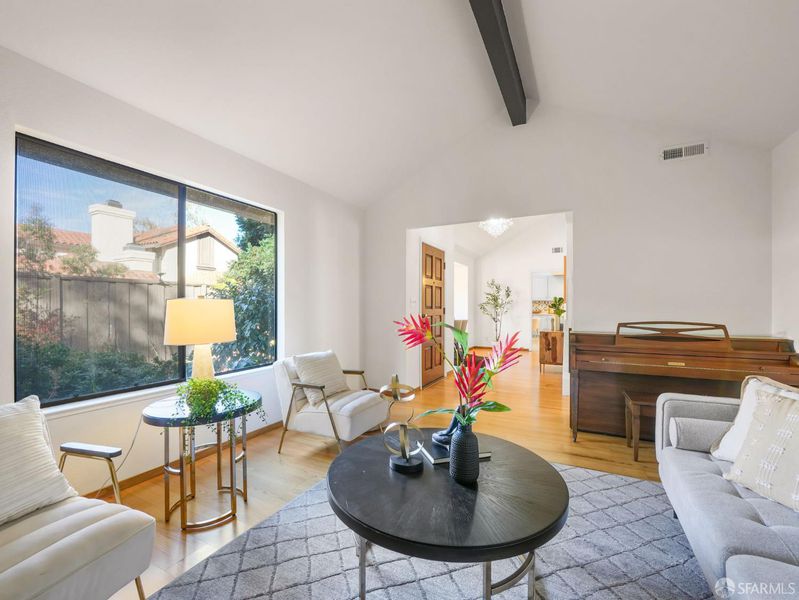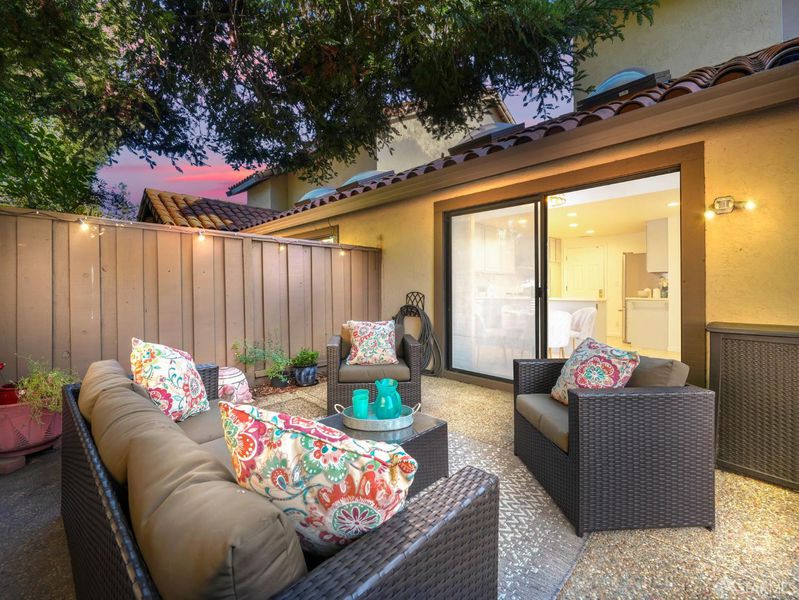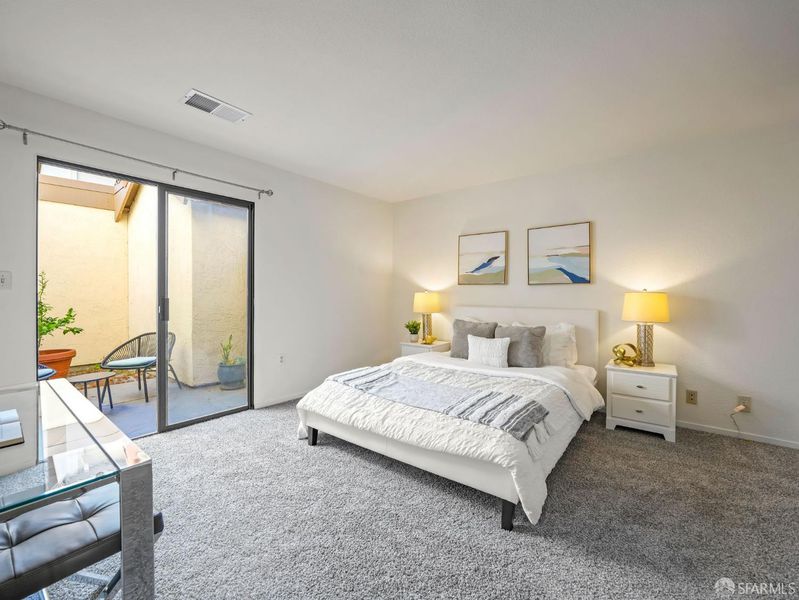
$867,000
1,571
SQ FT
$552
SQ/FT
356 Pimlico Drive
@ Jones - Walnut Creek
- 3 Bed
- 3 (2/1) Bath
- 2 Park
- 1,571 sqft
- Walnut Creek
-

-
Sun Oct 26, 1:00 pm - 4:00 pm
First Sunday Open House!
Welcome to this bright and beautiful 3-bedroom, 2.5-bath townhome offering soaring ceilings, a warm fireplace, and an open layout ideal for entertaining. The expansive kitchen and formal dining room provide the perfect setting for gatherings, while two private patios create seamless indoor-outdoor living. Retreat to the spacious primary suite or take advantage of community amenities including a sparkling pool and tennis courts. Conveniently located less than 10 minutes from downtown Walnut Creek's acclaimed restaurants, boutique shopping, and BART this home truly combines comfort, lifestyle, and location.
- Days on Market
- 2 days
- Current Status
- Active
- Original Price
- $867,000
- List Price
- $867,000
- On Market Date
- Oct 24, 2025
- Property Type
- Townhouse
- Area
- Walnut Creek
- Zip Code
- 94597
- MLS ID
- 425082884
- APN
- 173-261-044-7
- Year Built
- 1985
- Stories in Building
- Unavailable
- Possession
- Close Of Escrow, Seller Rent Back
- Data Source
- BAREIS
- Origin MLS System
Buena Vista Elementary School
Public K-5 Elementary
Students: 462 Distance: 0.4mi
Walnut Creek Intermediate School
Public 6-8 Middle
Students: 1049 Distance: 0.5mi
Walnut Creek Christian Academy
Private PK-8 Elementary, Religious, Coed
Students: 270 Distance: 0.5mi
S.T.A.R.S. School
Private K-3 Preschool Early Childhood Center, Elementary, Coed
Students: NA Distance: 0.5mi
Palmer School For Boys And Girls
Private K-8 Elementary, Coed
Students: 386 Distance: 0.6mi
Futures Academy - Walnut Creek
Private 6-12 Coed
Students: 60 Distance: 0.8mi
- Bed
- 3
- Bath
- 3 (2/1)
- Shower Stall(s)
- Parking
- 2
- Attached, Covered, Garage Door Opener, Guest Parking Available
- SQ FT
- 1,571
- SQ FT Source
- Assessor Auto-Fill
- Lot SQ FT
- 1,002.0
- Lot Acres
- 0.023 Acres
- Pool Info
- Fenced
- Kitchen
- Breakfast Area
- Cooling
- Central
- Dining Room
- Formal Area
- Flooring
- Carpet, Tile
- Fire Place
- Living Room
- Heating
- Central, Fireplace(s)
- Laundry
- In Garage
- Upper Level
- Bedroom(s), Full Bath(s)
- Main Level
- Dining Room, Full Bath(s), Garage, Kitchen, Living Room, Primary Bedroom, Partial Bath(s)
- Possession
- Close Of Escrow, Seller Rent Back
- * Fee
- $688
- Name
- Main Chance Estates
- Phone
- (000) 000-0000
- *Fee includes
- Common Areas
MLS and other Information regarding properties for sale as shown in Theo have been obtained from various sources such as sellers, public records, agents and other third parties. This information may relate to the condition of the property, permitted or unpermitted uses, zoning, square footage, lot size/acreage or other matters affecting value or desirability. Unless otherwise indicated in writing, neither brokers, agents nor Theo have verified, or will verify, such information. If any such information is important to buyer in determining whether to buy, the price to pay or intended use of the property, buyer is urged to conduct their own investigation with qualified professionals, satisfy themselves with respect to that information, and to rely solely on the results of that investigation.
School data provided by GreatSchools. School service boundaries are intended to be used as reference only. To verify enrollment eligibility for a property, contact the school directly.








































