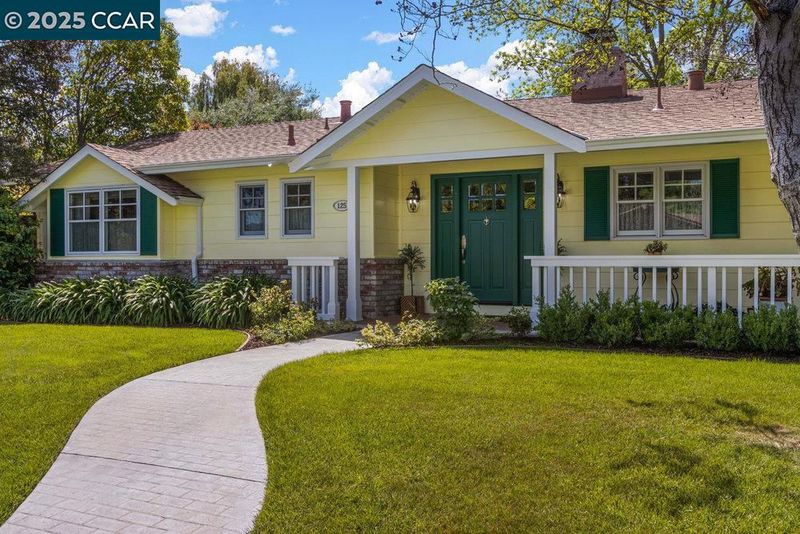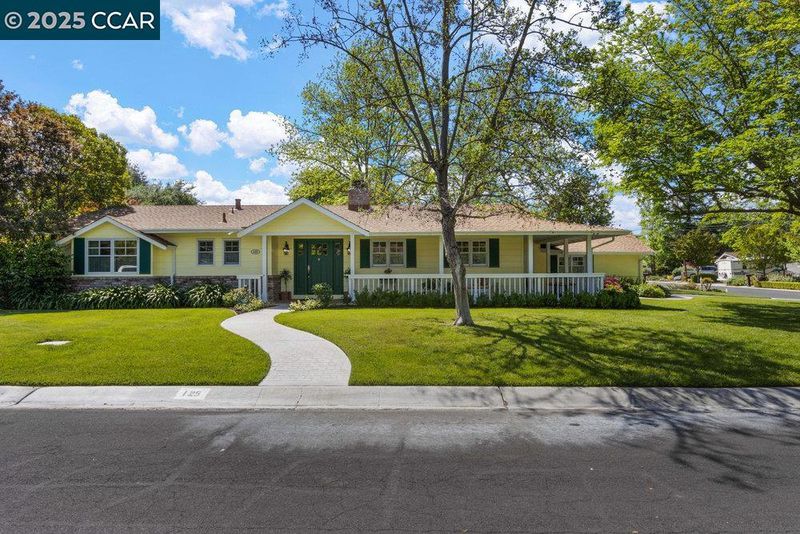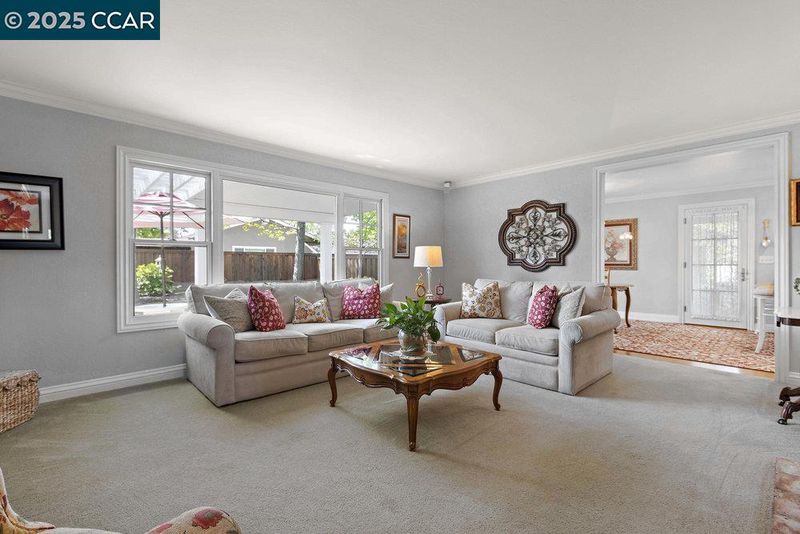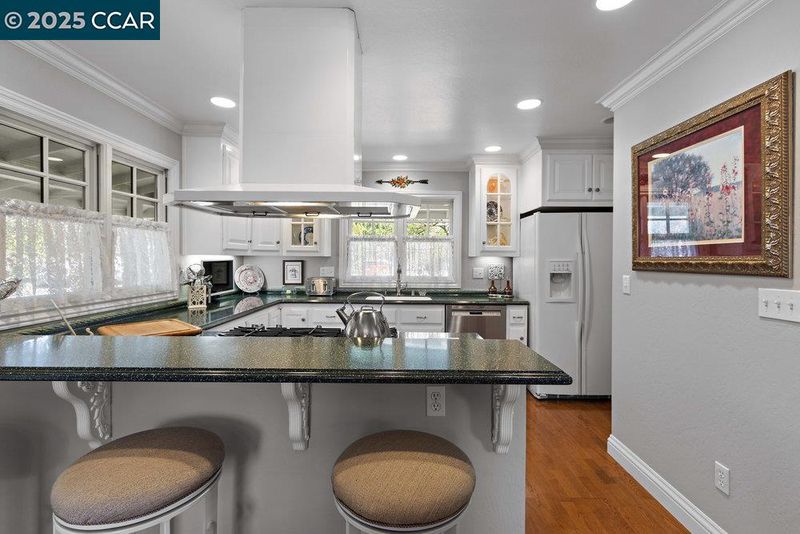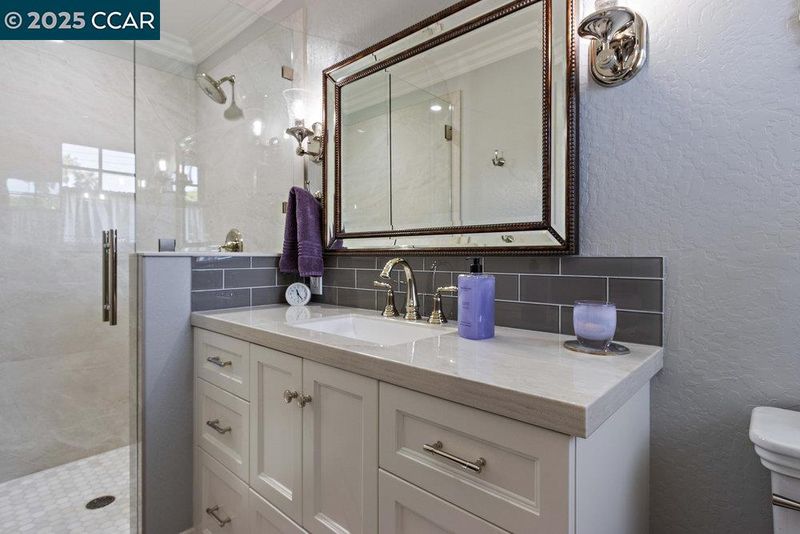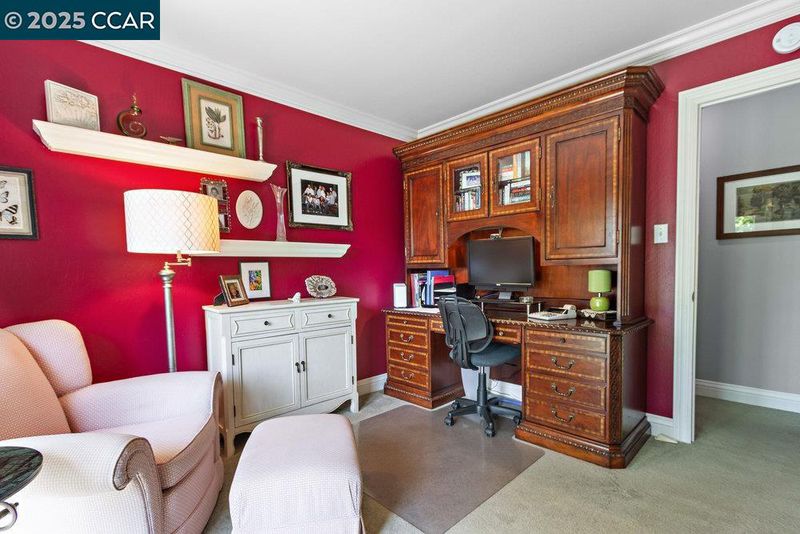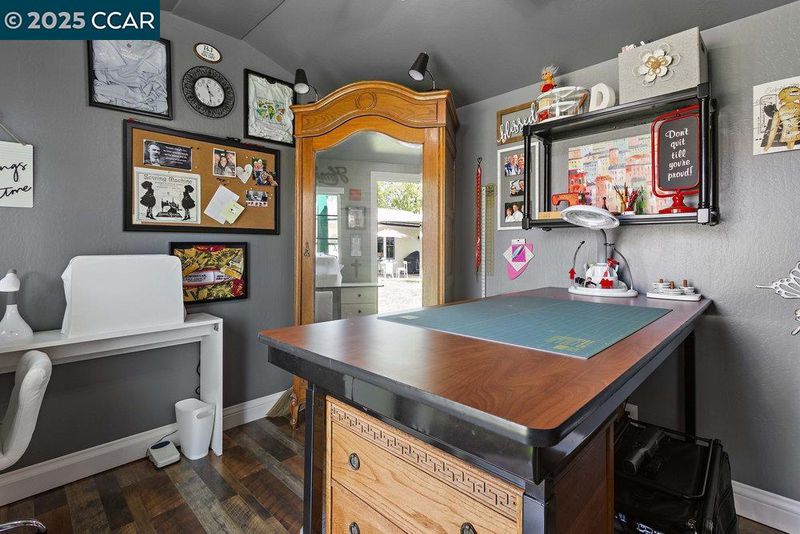
$1,375,000
1,404
SQ FT
$979
SQ/FT
125 Greenwood Cir
@ Las Juntas - None, Walnut Creek
- 3 Bed
- 2 Bath
- 2 Park
- 1,404 sqft
- Walnut Creek
-

-
Tue Apr 29, 10:00 am - 1:00 pm
Brokers and Agents welcome. Open to all
-
Sat May 3, 12:00 pm - 4:00 pm
Open House!
-
Sun May 4, 1:00 pm - 4:00 pm
Open House!
Welcome to this impeccably maintained and picturesque rancher, situated on a corner lot in a beautiful and desirable neighborhood of Walnut Creek. Drive up to unmatched curb appeal with wrap around porch, paver driveway, tasteful landscaping. This home has undeniable pride of ownership that sets it apart from every other in the area. Step inside to find a warm, inviting interior filled with natural light, thoughtful upgrades, and timeless charm. The kitchen is remodeled —ideal for both everyday living and entertaining is open to formal dining area. Updated hall bathroom shines with taste and primary bedroom has custom built in cabinetry, remodeled luxurious en-suite bathroom. Two additional bedrooms each with french doors to back yard. The backyard is truly a showstopper—your own private oasis featuring manicured landscape, paver patio areas and pergola for relaxing or entertaining. Whether you’re hosting a barbecue or enjoying a quiet evening, this outdoor space is perfect. 10x12' shed is fully finished with electrical and perfect for craft/sewing/gym/office or she-shed. Attached two-car garage with loft and cabinet storage, updated systems, and a premium location just minutes from parks, shopping, dining, 680 Freeway and BART. Come walk through and prepare to feel at home!
- Current Status
- New
- Original Price
- $1,375,000
- List Price
- $1,375,000
- On Market Date
- Apr 28, 2025
- Property Type
- Detached
- D/N/S
- None
- Zip Code
- 94597
- MLS ID
- 41095247
- APN
- 1481320040
- Year Built
- 1955
- Stories in Building
- 1
- Possession
- COE
- Data Source
- MAXEBRDI
- Origin MLS System
- CONTRA COSTA
Legacy Academy
Private 1-12 Religious, Nonprofit
Students: 36 Distance: 0.3mi
Fusion Academy Walnut Creek
Private 6-12
Students: 55 Distance: 0.5mi
Fair Oaks Elementary School
Public K-5 Elementary, Coed
Students: 334 Distance: 0.6mi
Benham Academy
Private K-12
Students: NA Distance: 0.7mi
Spectrum Center-Fair Oaks Collaborative Camp
Private K-6 Coed
Students: NA Distance: 0.7mi
Diablo Community Day School
Public 7-12 Opportunity Community
Students: 20 Distance: 0.8mi
- Bed
- 3
- Bath
- 2
- Parking
- 2
- Attached, Garage Door Opener
- SQ FT
- 1,404
- SQ FT Source
- Public Records
- Lot SQ FT
- 10,925.0
- Lot Acres
- 0.25 Acres
- Pool Info
- None
- Kitchen
- Dishwasher, Double Oven, Gas Range, Dryer, Washer, Gas Water Heater, Breakfast Bar, Gas Range/Cooktop
- Cooling
- Central Air
- Disclosures
- None
- Entry Level
- Exterior Details
- Back Yard, Front Yard, Sprinklers Automatic, Sprinklers Back, Sprinklers Front, Storage, Landscape Back, Landscape Front
- Flooring
- Hardwood, Carpet
- Foundation
- Fire Place
- Wood Burning
- Heating
- Central
- Laundry
- Laundry Room
- Main Level
- 3 Bedrooms, 2 Baths, No Steps to Entry
- Possession
- COE
- Basement
- Crawl Space
- Architectural Style
- Traditional
- Construction Status
- Existing
- Additional Miscellaneous Features
- Back Yard, Front Yard, Sprinklers Automatic, Sprinklers Back, Sprinklers Front, Storage, Landscape Back, Landscape Front
- Location
- Corner Lot, Level
- Roof
- Composition Shingles
- Water and Sewer
- Public, Well
- Fee
- Unavailable
MLS and other Information regarding properties for sale as shown in Theo have been obtained from various sources such as sellers, public records, agents and other third parties. This information may relate to the condition of the property, permitted or unpermitted uses, zoning, square footage, lot size/acreage or other matters affecting value or desirability. Unless otherwise indicated in writing, neither brokers, agents nor Theo have verified, or will verify, such information. If any such information is important to buyer in determining whether to buy, the price to pay or intended use of the property, buyer is urged to conduct their own investigation with qualified professionals, satisfy themselves with respect to that information, and to rely solely on the results of that investigation.
School data provided by GreatSchools. School service boundaries are intended to be used as reference only. To verify enrollment eligibility for a property, contact the school directly.
