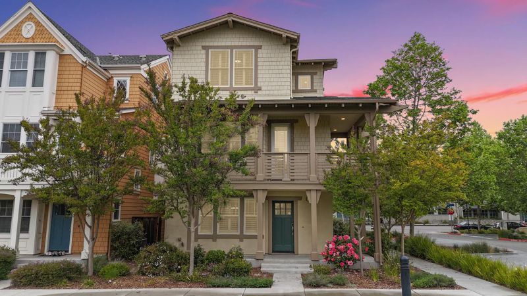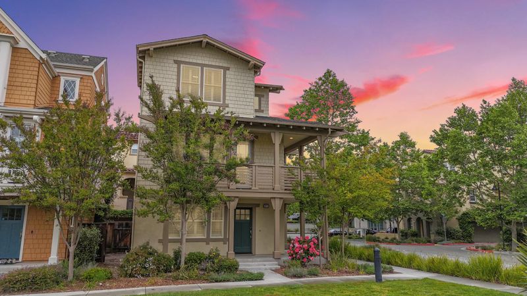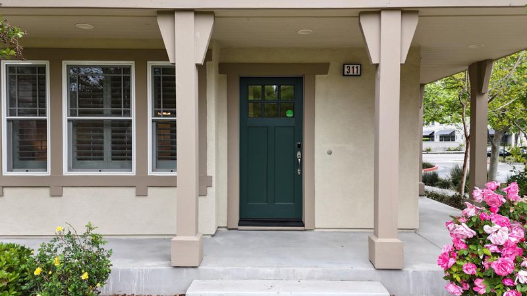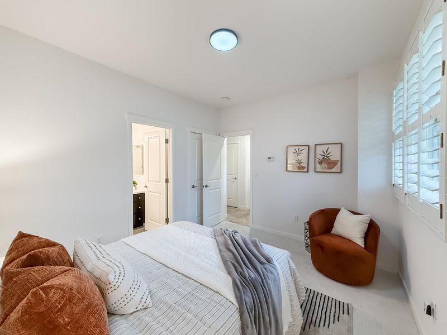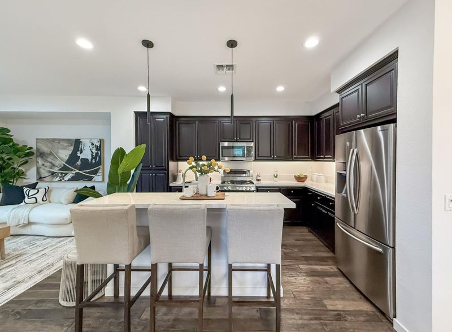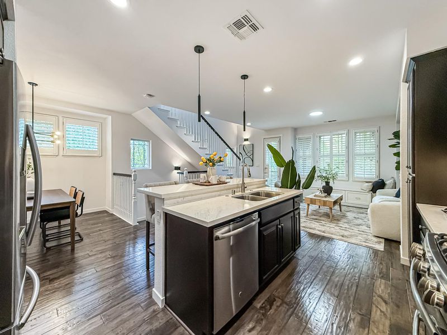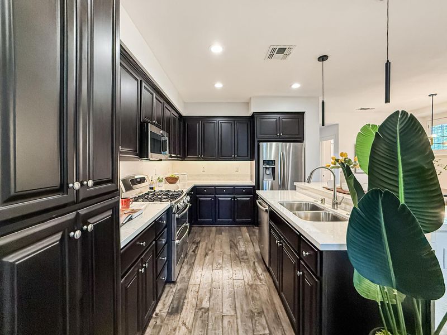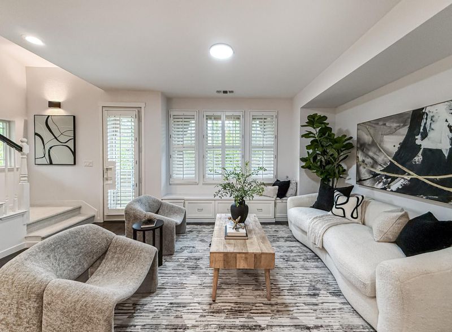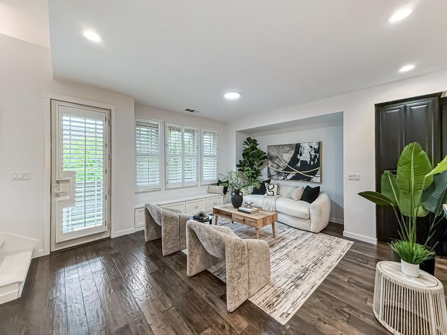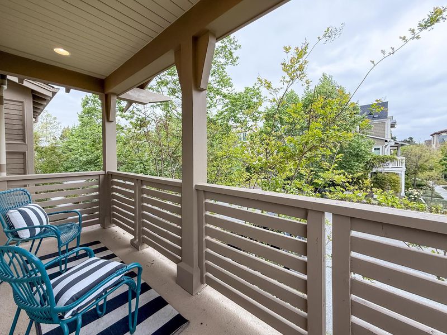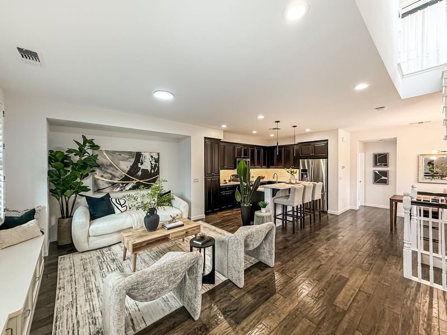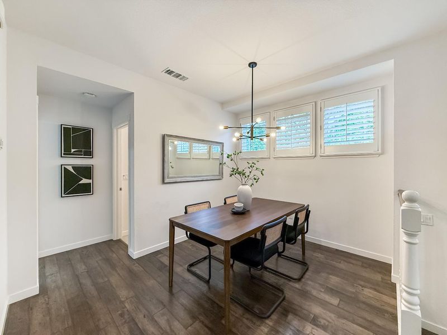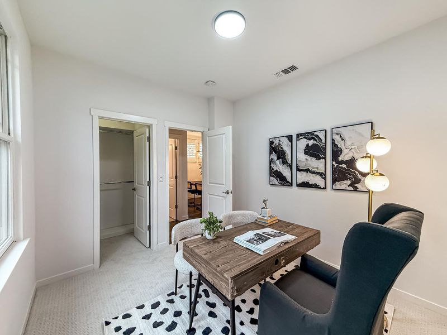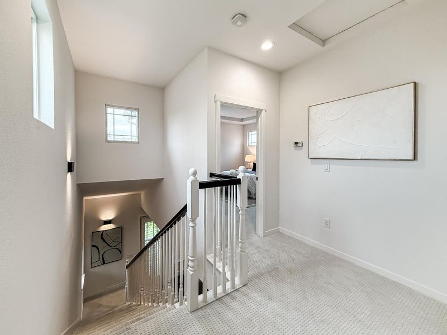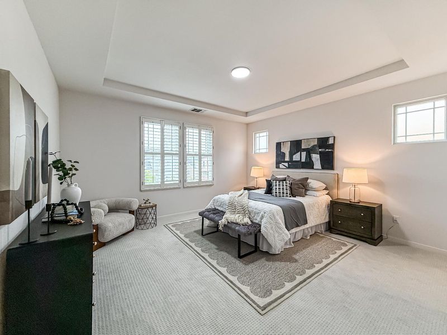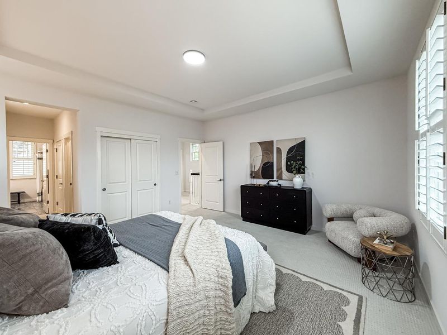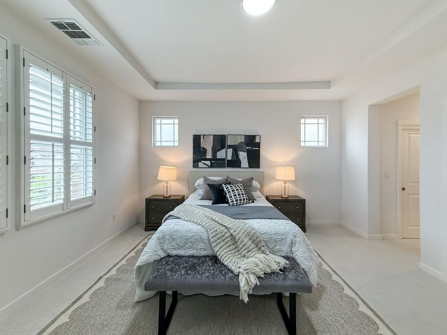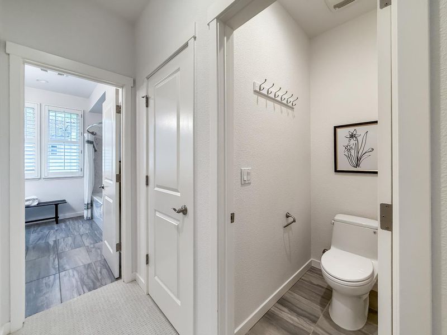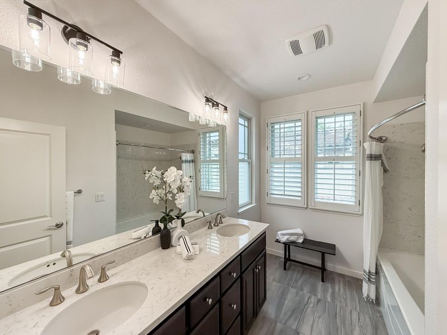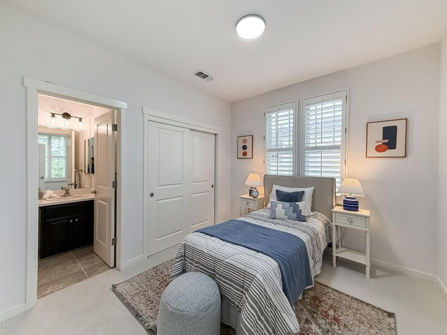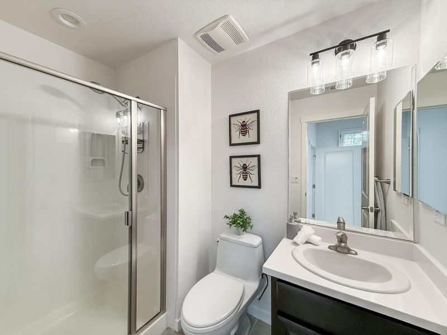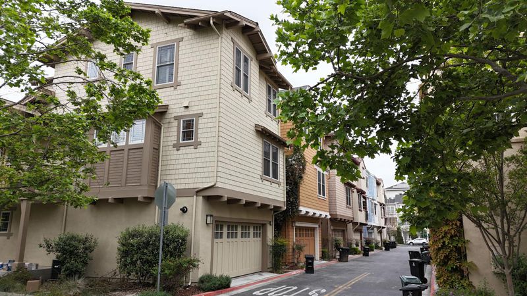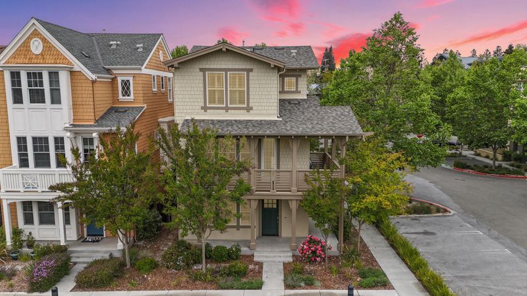
$2,398,000
1,762
SQ FT
$1,361
SQ/FT
311 Geary Way
@ Madera - 207 - Downtown Mountain View, Mountain View
- 4 Bed
- 4 Bath
- 2 Park
- 1,762 sqft
- Mountain View
-

-
Fri May 2, 3:00 pm - 6:00 pm
-
Sat May 3, 1:00 pm - 4:00 pm
-
Sun May 4, 1:00 pm - 4:00 pm
Built in 2014, this stunning single-family home in The Classics at Station 361 offers the perfect blend of luxury, function & location. Designed w/an expansive, light-filled floorplan, the open-concept living space is anchored by eco-conscious hardwood floors & a chic gourmet kitchen featuring quartz counters, a breakfast bar, modern cabinetry & stainless steel appliances. The main living level also boasts a wrap-around balcony & elegant dining area, creating an ideal environment for both everyday living & entertaining. Each of the home's levels offers a thoughtfully placed bedroom, two featuring en-suite baths. The oversized primary suite includes dual closets, a spa-like marble bathroom & easy access to the upstairs laundry center. A 2-car attached garage adds convenience, while energy-efficient & modern design elements thru-out the home reflect a commitment to sustainable, tech-forward living. Residents of this community enjoy access to a private neighborhood park, picnic areas & playground. Just steps to Mountain Views vibrant Castro St w/diverse restaurants, shops, farmers market & Performing Arts Center. Commuters will love the proximity to the Mountain View Transit Center & quick access to 101, 85, Central Expressway. Close to tech giants Google, Microsoft & LinkedIn.
- Days on Market
- 1 day
- Current Status
- Active
- Original Price
- $2,398,000
- List Price
- $2,398,000
- On Market Date
- Apr 29, 2025
- Property Type
- Single Family Home
- Area
- 207 - Downtown Mountain View
- Zip Code
- 94041
- MLS ID
- ML82004385
- APN
- 158-35-098
- Year Built
- 2014
- Stories in Building
- 3
- Possession
- COE
- Data Source
- MLSL
- Origin MLS System
- MLSListings, Inc.
Edith Landels Elementary School
Public K-5 Elementary
Students: 491 Distance: 0.3mi
Girls' Middle School
Private 6-8 Elementary, All Female
Students: 205 Distance: 0.4mi
Adult Education
Public n/a Adult Education, Yr Round
Students: NA Distance: 0.5mi
German International School of Silicon Valley
Private K-12 Combined Elementary And Secondary, Nonprofit
Students: 500 Distance: 0.6mi
Yew Chung International School - Silicon Valley
Private PK-6 Elementary, Nonprofit
Students: 232 Distance: 0.6mi
Yew Chung International School (Sv)
Private PK-5 Coed
Students: 233 Distance: 0.6mi
- Bed
- 4
- Bath
- 4
- Double Sinks, Full on Ground Floor, Showers over Tubs - 2+, Stall Shower, Tub in Primary Bedroom
- Parking
- 2
- Attached Garage
- SQ FT
- 1,762
- SQ FT Source
- Unavailable
- Lot SQ FT
- 1,768.0
- Lot Acres
- 0.040588 Acres
- Kitchen
- Cooktop - Gas, Countertop - Quartz, Dishwasher, Exhaust Fan, Garbage Disposal, Island, Microwave, Oven Range, Refrigerator
- Cooling
- Central AC
- Dining Room
- Breakfast Bar, Dining Area
- Disclosures
- Natural Hazard Disclosure
- Family Room
- Kitchen / Family Room Combo
- Flooring
- Tile, Carpet, Hardwood
- Foundation
- Concrete Slab
- Heating
- Central Forced Air
- Laundry
- Upper Floor, Washer / Dryer
- Possession
- COE
- Architectural Style
- Craftsman
- * Fee
- $154
- Name
- Classics at Station 361 HOA
- Phone
- 925-355-2100
- *Fee includes
- Maintenance - Common Area
MLS and other Information regarding properties for sale as shown in Theo have been obtained from various sources such as sellers, public records, agents and other third parties. This information may relate to the condition of the property, permitted or unpermitted uses, zoning, square footage, lot size/acreage or other matters affecting value or desirability. Unless otherwise indicated in writing, neither brokers, agents nor Theo have verified, or will verify, such information. If any such information is important to buyer in determining whether to buy, the price to pay or intended use of the property, buyer is urged to conduct their own investigation with qualified professionals, satisfy themselves with respect to that information, and to rely solely on the results of that investigation.
School data provided by GreatSchools. School service boundaries are intended to be used as reference only. To verify enrollment eligibility for a property, contact the school directly.
