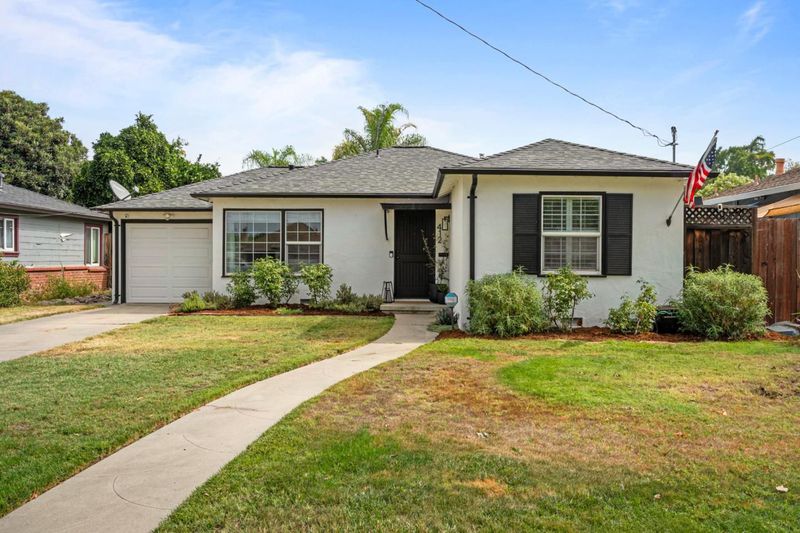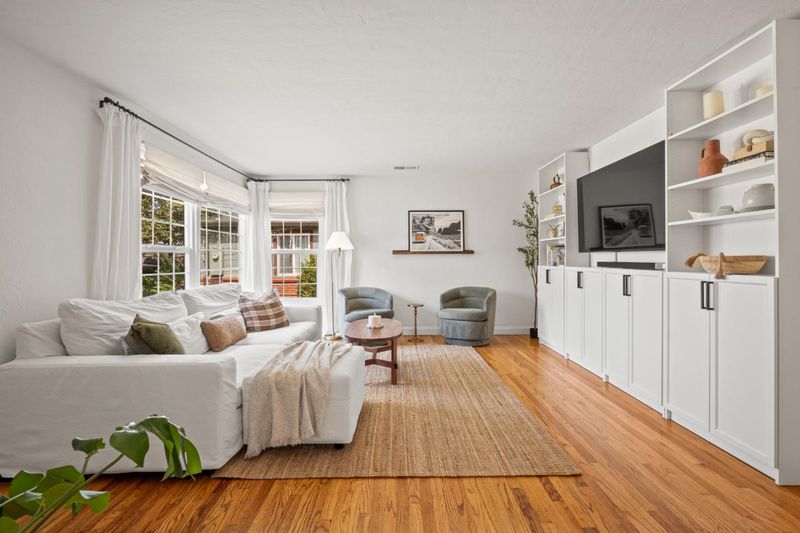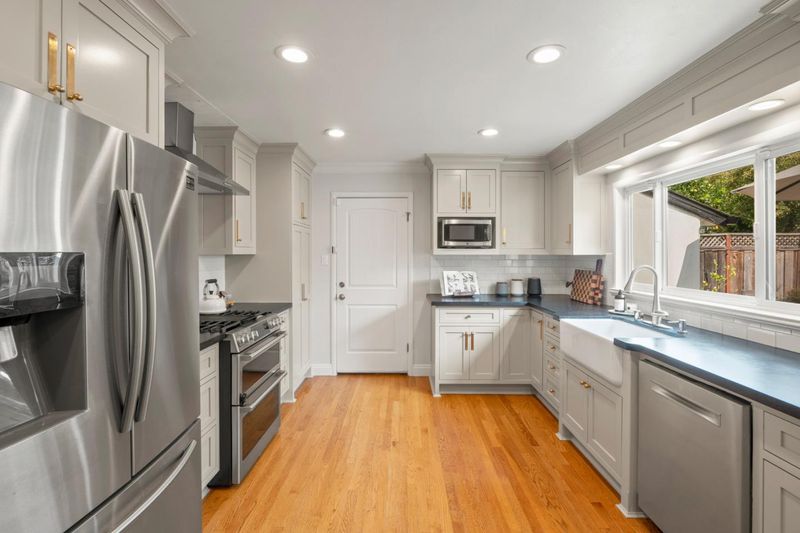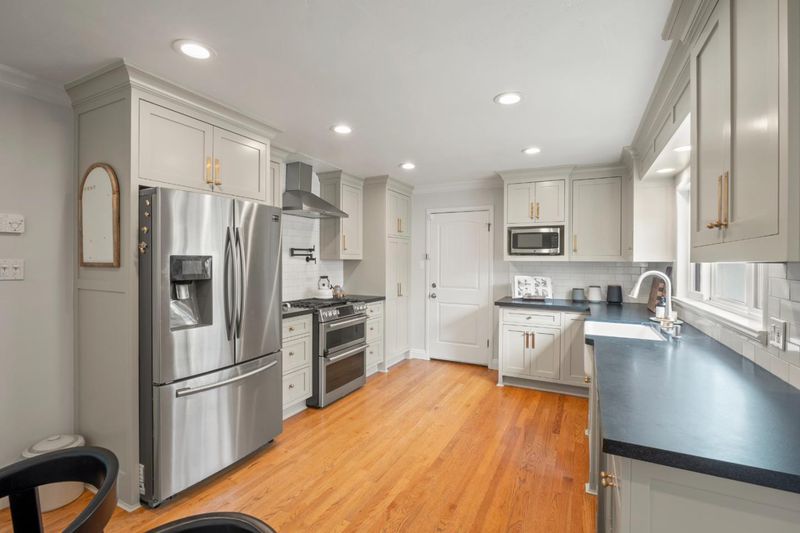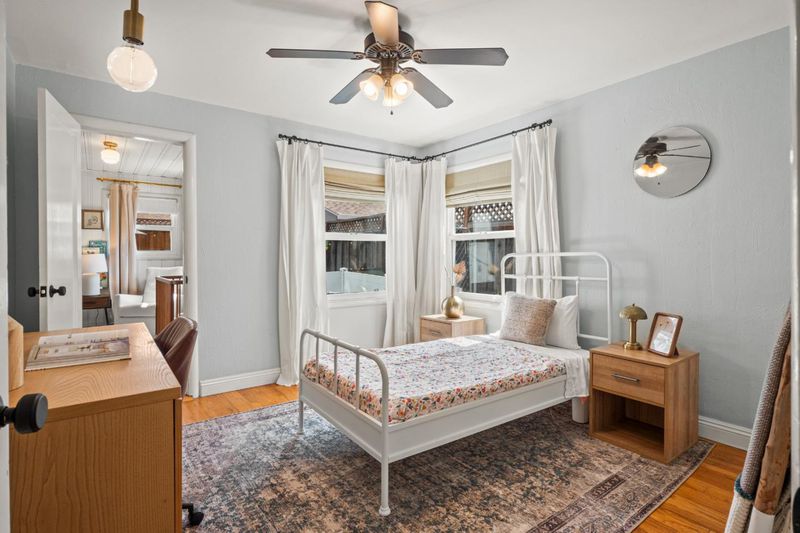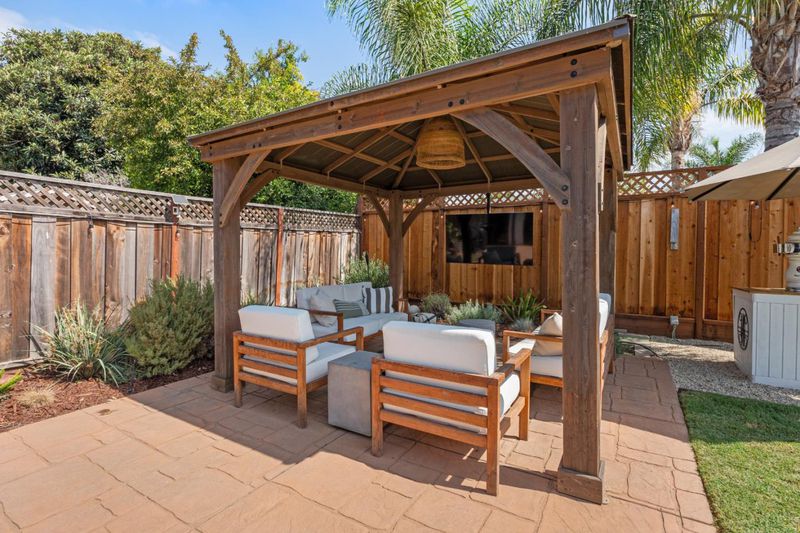
$1,099,999
1,068
SQ FT
$1,030
SQ/FT
412 North 21st Street
@ Washington - 9 - Central San Jose, San Jose
- 3 Bed
- 1 Bath
- 1 Park
- 1,068 sqft
- SAN JOSE
-

Welcome to your move-in ready retreat in the heart of San Jose. This charming 3-bedroom, 1-bathroom home offers a perfect blend of modern upgrades and timeless style. Inside, you'll find cozy hardwood floors, dual-pane windows with custom Roman shades and plantation shutters, and a beautifully remodeled bathroom. At the heart of the home is the spacious kitchen, thoughtfully updated with luxury details like unlacquered brass hardware from Rejuvenation, a new GE Cafe gas range, Bosch dishwasher, and a wall-mounted pot filler. Comfort comes easy with newly installed central heating and air conditioning, all controlled by an Ecobee smart thermostat. Step outside to your private backyard oasis, designed for true California living. Enjoy drought-tolerant landscaping and multiple areas for both entertaining and unwinding - whether on the wood deck, beneath the gazebo, on the lush lawn, or relaxing on the gravel patio. Ideally located near neighborhood parks, historic Japantown, Downtown San Jose, and major commute routes, this home offers the perfect balance of community, convenience, and comfort.
- Days on Market
- 4 days
- Current Status
- Active
- Original Price
- $1,099,999
- List Price
- $1,099,999
- On Market Date
- Sep 5, 2025
- Property Type
- Single Family Home
- Area
- 9 - Central San Jose
- Zip Code
- 95112
- MLS ID
- ML82019802
- APN
- 249-63-025
- Year Built
- 1949
- Stories in Building
- 1
- Possession
- Unavailable
- Data Source
- MLSL
- Origin MLS System
- MLSListings, Inc.
Empire Gardens Elementary School
Public K-5 Elementary
Students: 291 Distance: 0.2mi
Sunrise Middle
Charter 6-8
Students: 243 Distance: 0.2mi
Ace Inspire Academy
Charter 5-8
Students: 257 Distance: 0.2mi
San Jose High School
Public 9-12 Secondary
Students: 1054 Distance: 0.3mi
Rocketship Discovery Prep
Charter K-5 Elementary, Coed
Students: 500 Distance: 0.3mi
Cristo Rey San Jose High School
Private 9-10 Secondary, Coed
Students: 450 Distance: 0.6mi
- Bed
- 3
- Bath
- 1
- Double Sinks, Shower and Tub, Updated Bath
- Parking
- 1
- Attached Garage
- SQ FT
- 1,068
- SQ FT Source
- Unavailable
- Lot SQ FT
- 5,355.0
- Lot Acres
- 0.122934 Acres
- Kitchen
- Dishwasher, Garbage Disposal, Hood Over Range, Oven Range - Gas
- Cooling
- Central AC
- Dining Room
- Eat in Kitchen
- Disclosures
- Natural Hazard Disclosure
- Family Room
- No Family Room
- Flooring
- Wood
- Foundation
- Crawl Space
- Heating
- Central Forced Air
- Laundry
- In Garage
- Fee
- Unavailable
MLS and other Information regarding properties for sale as shown in Theo have been obtained from various sources such as sellers, public records, agents and other third parties. This information may relate to the condition of the property, permitted or unpermitted uses, zoning, square footage, lot size/acreage or other matters affecting value or desirability. Unless otherwise indicated in writing, neither brokers, agents nor Theo have verified, or will verify, such information. If any such information is important to buyer in determining whether to buy, the price to pay or intended use of the property, buyer is urged to conduct their own investigation with qualified professionals, satisfy themselves with respect to that information, and to rely solely on the results of that investigation.
School data provided by GreatSchools. School service boundaries are intended to be used as reference only. To verify enrollment eligibility for a property, contact the school directly.
