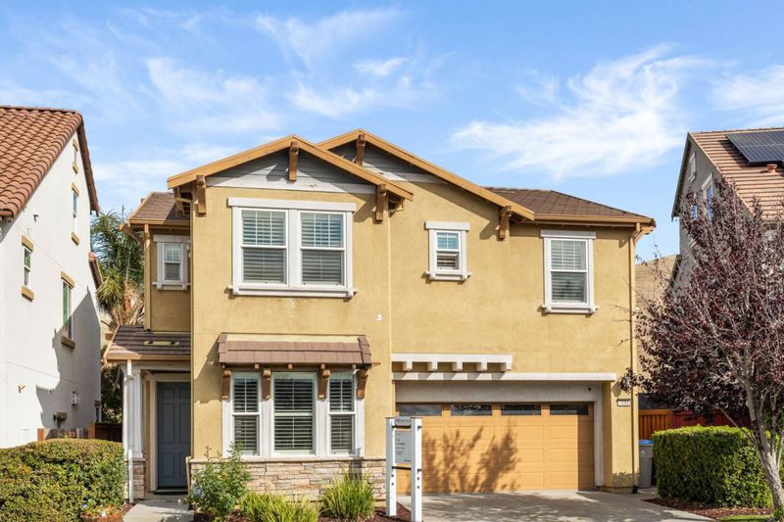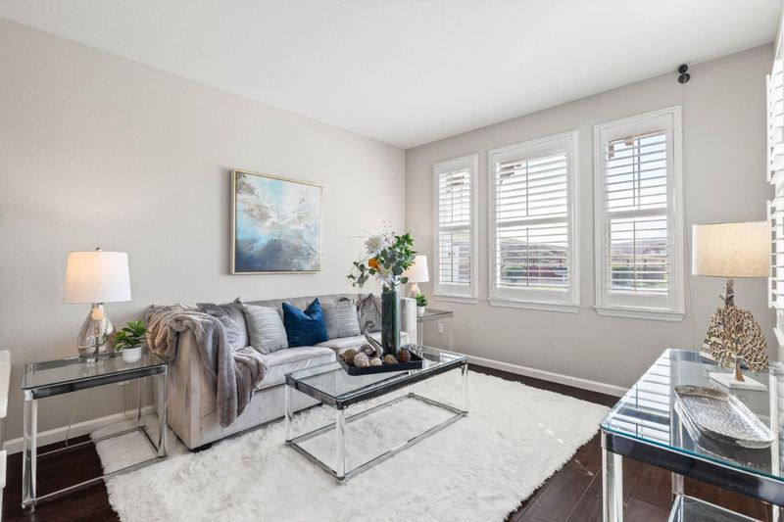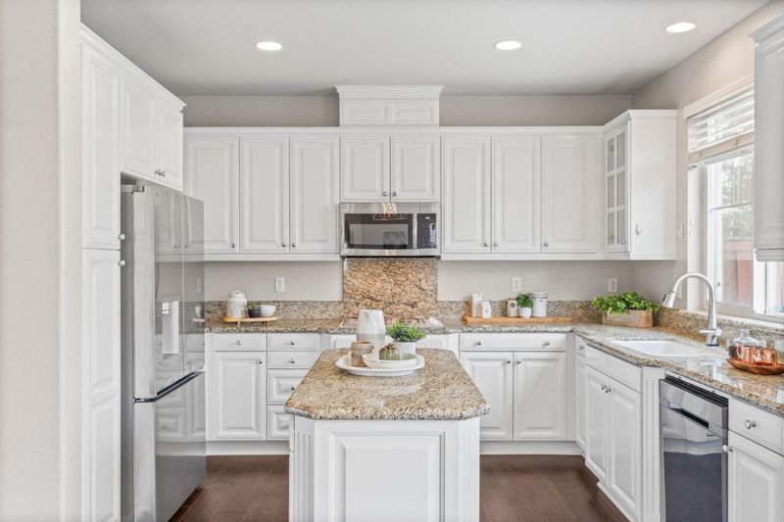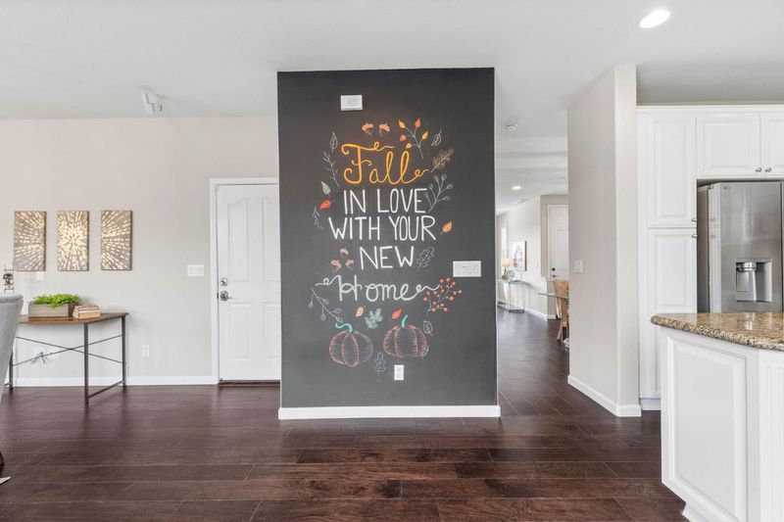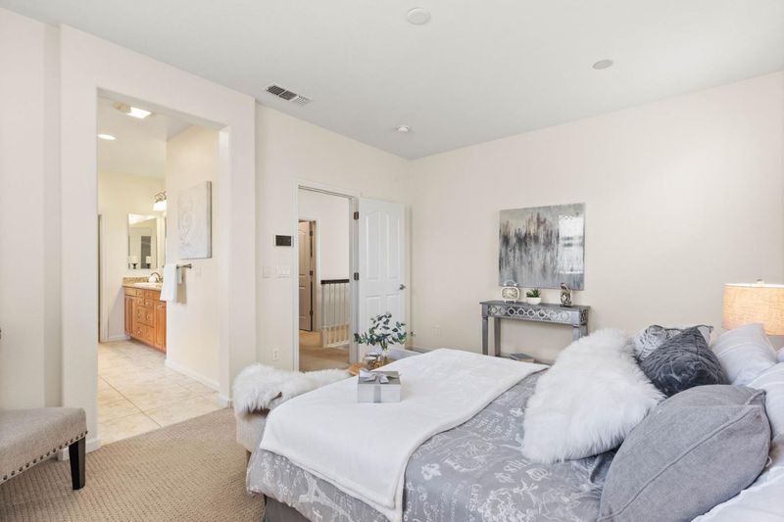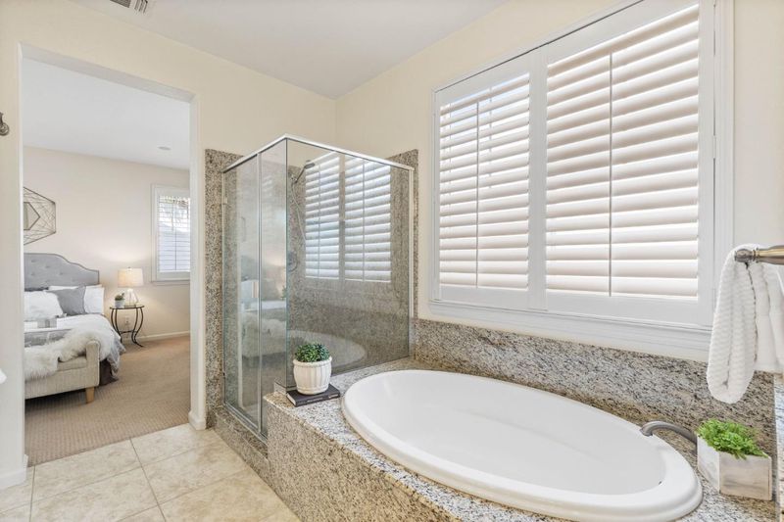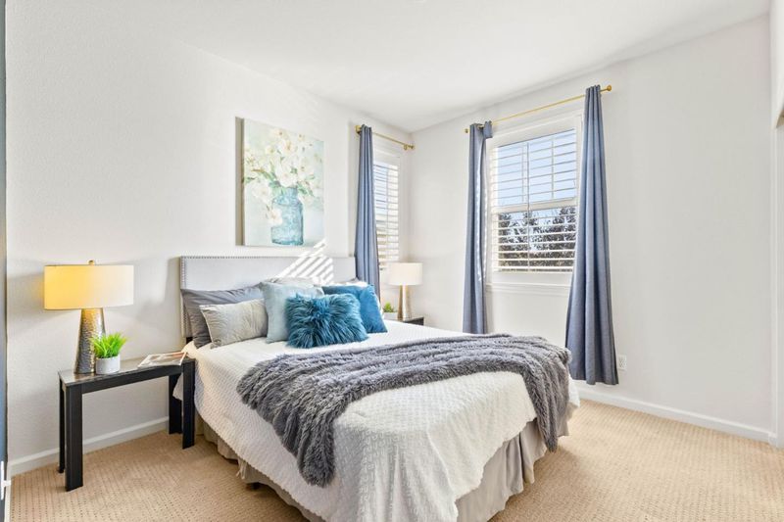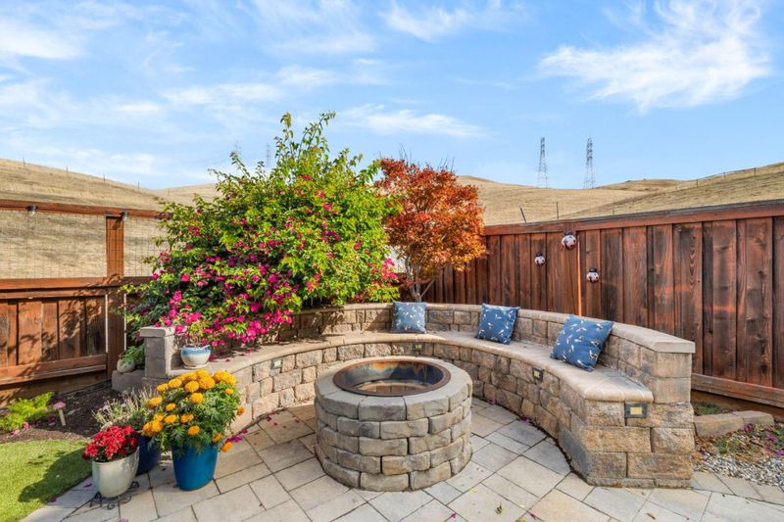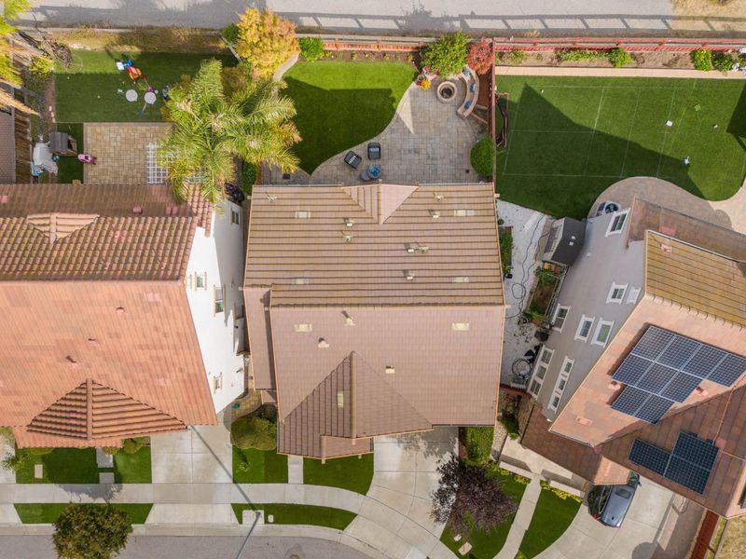
$1,699,000
2,179
SQ FT
$780
SQ/FT
7260 Clear Vista Court
@ Longhill Way - 2 - Santa Teresa, San Jose
- 4 Bed
- 3 (2/1) Bath
- 2 Park
- 2,179 sqft
- SAN JOSE
-

Nestled at the end of a quiet Basking Ridge court, this premium location 4 bedroom home plus loft offers peaceful hillside views and plenty of space to relax and entertain. Once inside the home, you'll be welcomed to the light and bright living room and dining space with designer touches throughout. The kitchen is fully equipped with island, refrigerator with craft ice, and serene view of the hillside. Engage with your guests while cooking as they hangout in the family room and cozy up to the fireplace. The rear yard is a true oasis with privacy and space to entertain, featuring a built-in seating area and fire pit, hardscape and turf. All four bedrooms are upstairs plus a large open loft space perfect for hobby's, office, homework or play space. The primary suite features a walk-in closet, separate tub and shower, and views of the hills. So many upgrades including Heavenly Greens turf in the front and backyard, new HVAC, water heater, refrigerator, washer and dryer, garage door and unit, security cameras in front and back and prewired for ADT all within the last 2 years! A prime location near Coyote Creek Trail, shops, and easy freeway access, this home combines comfort, convenience, and is a definite must see!
- Days on Market
- 21 days
- Current Status
- Active
- Original Price
- $1,699,000
- List Price
- $1,699,000
- On Market Date
- Oct 23, 2025
- Property Type
- Single Family Home
- Area
- 2 - Santa Teresa
- Zip Code
- 95138
- MLS ID
- ML82025580
- APN
- 678-21-084
- Year Built
- 2006
- Stories in Building
- 2
- Possession
- COE
- Data Source
- MLSL
- Origin MLS System
- MLSListings, Inc.
Ledesma (Rita) Elementary School
Public K-6 Elementary
Students: 494 Distance: 0.7mi
Los Paseos Elementary School
Public K-5 Elementary
Students: 501 Distance: 0.9mi
Martin Murphy Middle School
Public 6-8 Combined Elementary And Secondary
Students: 742 Distance: 1.0mi
Starlight High School
Private 8-12 Special Education, Secondary, Coed
Students: NA Distance: 1.3mi
Baldwin (Julia) Elementary School
Public K-6 Elementary
Students: 485 Distance: 1.9mi
Stratford School
Private K-5 Core Knowledge
Students: 301 Distance: 2.0mi
- Bed
- 4
- Bath
- 3 (2/1)
- Parking
- 2
- Attached Garage
- SQ FT
- 2,179
- SQ FT Source
- Unavailable
- Lot SQ FT
- 3,920.0
- Lot Acres
- 0.089991 Acres
- Kitchen
- Cooktop - Gas, Countertop - Granite, Garbage Disposal, Microwave, Oven - Built-In, Refrigerator
- Cooling
- Central AC
- Dining Room
- Dining Area in Living Room
- Disclosures
- Natural Hazard Disclosure
- Family Room
- Kitchen / Family Room Combo
- Foundation
- Concrete Slab
- Fire Place
- Gas Starter
- Heating
- Central Forced Air - Gas
- Laundry
- Washer / Dryer
- Views
- Mountains
- Possession
- COE
- Fee
- Unavailable
MLS and other Information regarding properties for sale as shown in Theo have been obtained from various sources such as sellers, public records, agents and other third parties. This information may relate to the condition of the property, permitted or unpermitted uses, zoning, square footage, lot size/acreage or other matters affecting value or desirability. Unless otherwise indicated in writing, neither brokers, agents nor Theo have verified, or will verify, such information. If any such information is important to buyer in determining whether to buy, the price to pay or intended use of the property, buyer is urged to conduct their own investigation with qualified professionals, satisfy themselves with respect to that information, and to rely solely on the results of that investigation.
School data provided by GreatSchools. School service boundaries are intended to be used as reference only. To verify enrollment eligibility for a property, contact the school directly.
