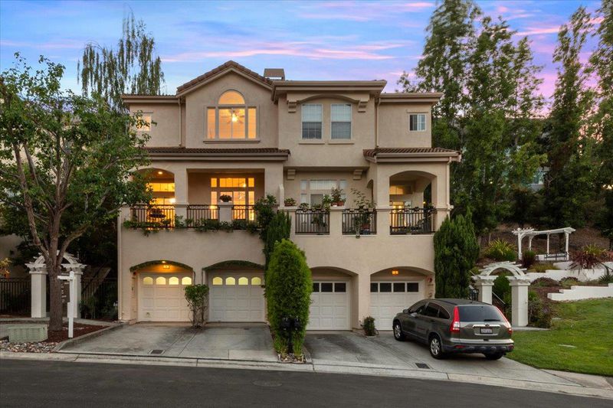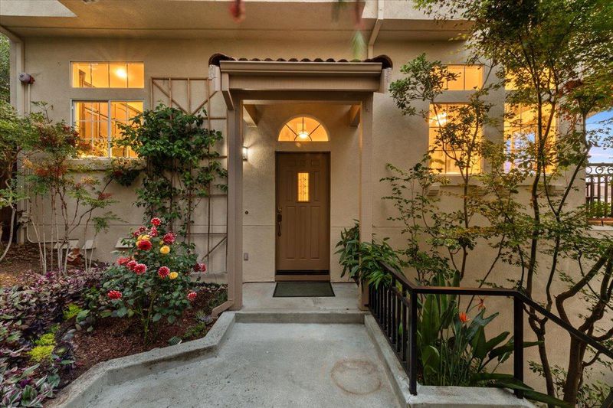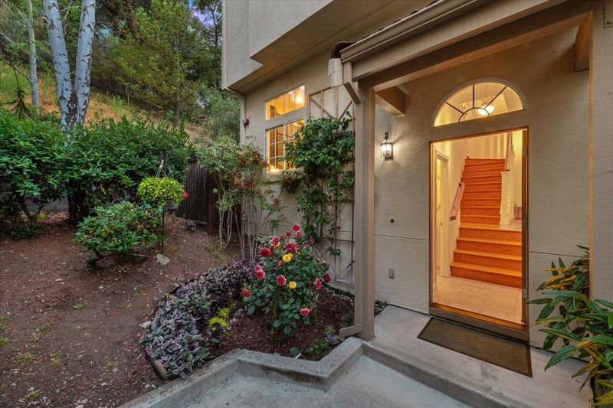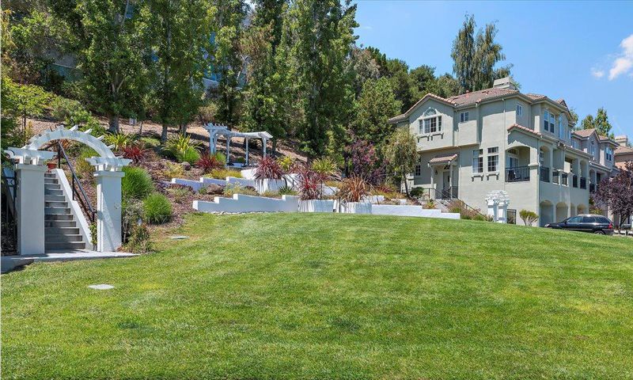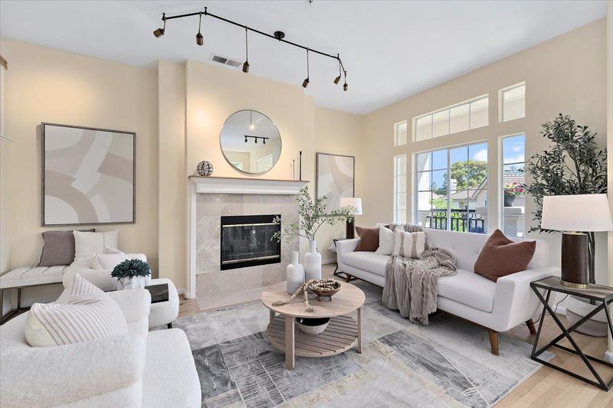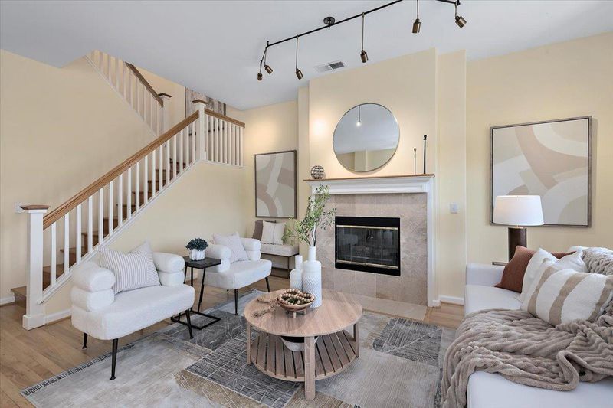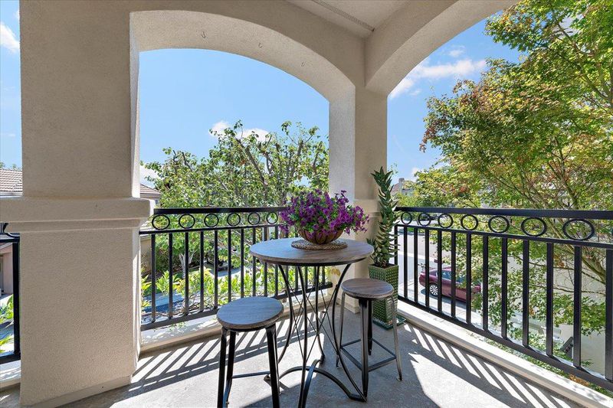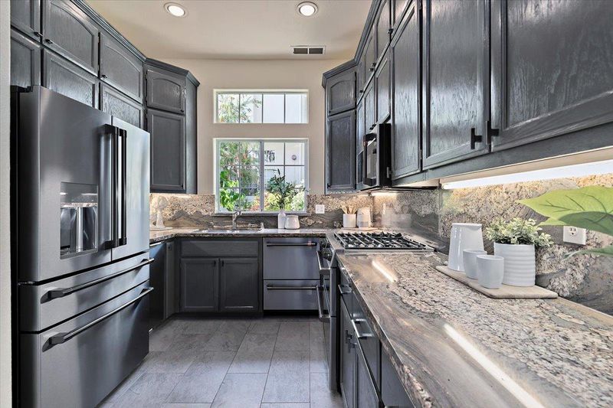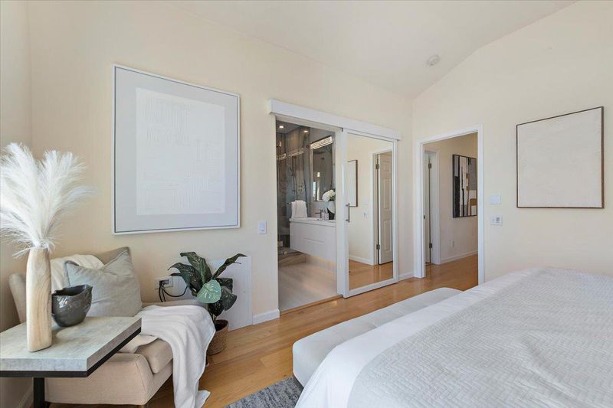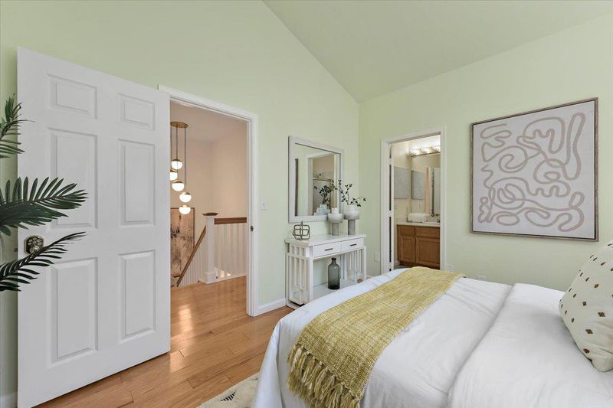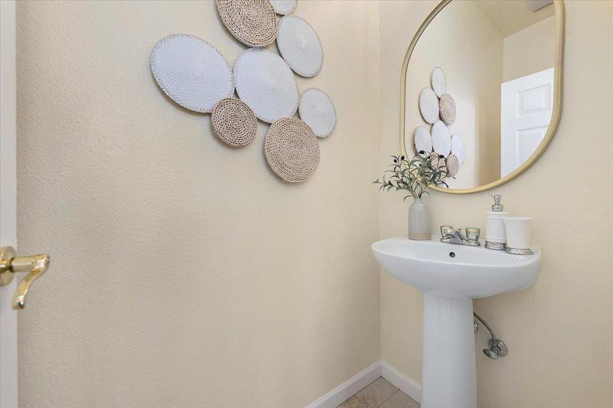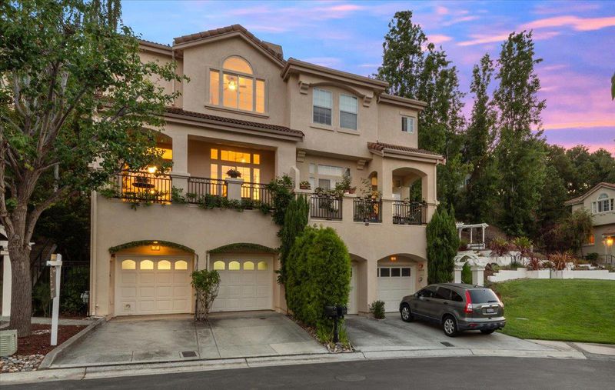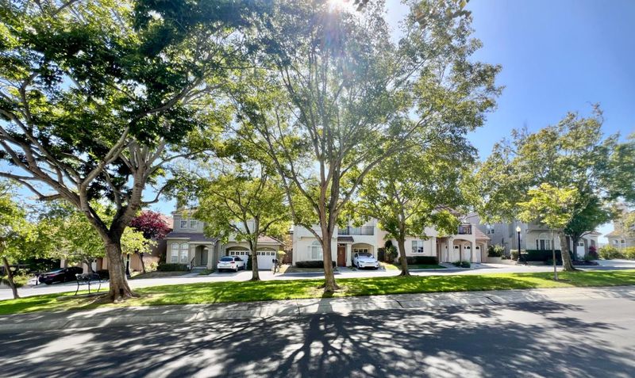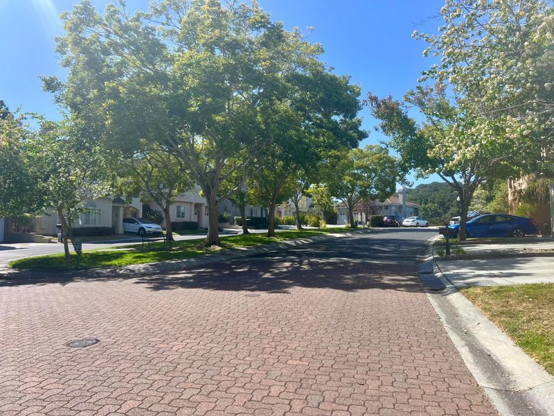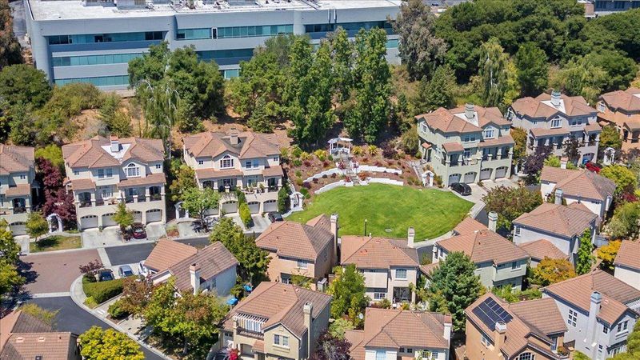
$1,789,000
1,520
SQ FT
$1,177
SQ/FT
14 Arroyo View Circle
@ Continentals Wy/Cipriani - 360 - Belmont Woods Etc., Belmont
- 3 Bed
- 3 (2/1) Bath
- 2 Park
- 1,520 sqft
- BELMONT
-

-
Sun Jul 13, 1:00 pm - 4:00 pm
A stunning home in the heart of Belmont
Welcome to Bayview at Belmont, a picture-perfect community consisting of 45 elegant homes surrounded by landscaped grounds and canyon views. High ceilings. Wired for super-fast Internet connection in every BR for speed up to 2.5 Gbs, perfect for HD security cameras, smart devices, WFH, streaming/gaming. Upgraded kitchen w GE Cafe appliances, sophisticated granite countertops, recessed lights. Stunning spa-inspired master BA remodel w permit. Modern aesthetics and upscale finishes such as Whirlpool jetted tub and cascade tub filler, Isenberg plumbing fixtures, Da Vinci Marble slab quartzite on shower walls, Aphrodite Calacatta Grey floor tile, Toto toilet, floating dual vanity, mirrored barn door. Garage extensively remodeled with new 2-bay doors, storage system - racks, shelves, hooks, perfect for outdoor enthusiasts. Epoxied floor, finished walls for better usability. Hw flooring. NEST thermostat, new brass lighting fixtures. Dual pane windows, interior painting. Patio with redwood fence and pergola, perfect for outdoor dining. Bayview complex landscaping is breathtakingly beautiful! Great location in Belmont convenient to the Carlmont Shopping Center, Notre Dame HS School, Raslton MS, Carlmont HS, and commute access to Belmont CalTrain station, Hwys 101, 92, 280 via Ralston.
- Days on Market
- 1 day
- Current Status
- Active
- Original Price
- $1,789,000
- List Price
- $1,789,000
- On Market Date
- Jul 12, 2025
- Property Type
- Single Family Home
- Area
- 360 - Belmont Woods Etc.
- Zip Code
- 94002
- MLS ID
- ML82014371
- APN
- 043-410-140
- Year Built
- 1998
- Stories in Building
- 2
- Possession
- COE
- Data Source
- MLSL
- Origin MLS System
- MLSListings, Inc.
Gloria Dei Lutheran School
Private PK-8 Elementary, Religious, Coed
Students: 15 Distance: 0.3mi
Serendipity School
Private K-5 Elementary, Coed
Students: 115 Distance: 0.3mi
Ralston Intermediate School
Public 6-8 Middle
Students: 1150 Distance: 0.3mi
Cipriani Elementary School
Public K-5 Elementary
Students: 441 Distance: 0.4mi
Belmont Oaks Academy
Private K-5 Elementary, Coed
Students: 228 Distance: 0.4mi
Immaculate Heart Of Mary School
Private K-8 Elementary, Religious, Coed
Students: 266 Distance: 0.6mi
- Bed
- 3
- Bath
- 3 (2/1)
- Double Sinks, Half on Ground Floor, Primary - Stall Shower(s), Shower over Tub - 1, Solid Surface, Tub in Primary Bedroom, Tub with Jets, Updated Bath
- Parking
- 2
- Attached Garage, Common Parking Area, Gate / Door Opener, Guest / Visitor Parking
- SQ FT
- 1,520
- SQ FT Source
- Unavailable
- Lot SQ FT
- 2,151.0
- Lot Acres
- 0.04938 Acres
- Kitchen
- 220 Volt Outlet, Countertop - Granite, Dishwasher, Exhaust Fan, Garbage Disposal, Microwave, Oven Range - Gas, Refrigerator
- Cooling
- Central AC
- Dining Room
- Breakfast Nook, Dining Area in Living Room, Eat in Kitchen
- Disclosures
- Natural Hazard Disclosure
- Family Room
- No Family Room
- Flooring
- Hardwood, Tile
- Foundation
- Concrete Slab, Wood Frame
- Fire Place
- Gas Starter, Living Room
- Heating
- Central Forced Air - Gas
- Laundry
- In Garage, Washer / Dryer
- Possession
- COE
- * Fee
- $487
- Name
- Silvercreek Association Management
- Phone
- 925-690-5332
- *Fee includes
- Common Area Electricity, Common Area Gas, Exterior Painting, Insurance - Common Area, Insurance - Liability, Landscaping / Gardening, Maintenance - Common Area, Maintenance - Exterior, Maintenance - Road, Management Fee, and Reserves
MLS and other Information regarding properties for sale as shown in Theo have been obtained from various sources such as sellers, public records, agents and other third parties. This information may relate to the condition of the property, permitted or unpermitted uses, zoning, square footage, lot size/acreage or other matters affecting value or desirability. Unless otherwise indicated in writing, neither brokers, agents nor Theo have verified, or will verify, such information. If any such information is important to buyer in determining whether to buy, the price to pay or intended use of the property, buyer is urged to conduct their own investigation with qualified professionals, satisfy themselves with respect to that information, and to rely solely on the results of that investigation.
School data provided by GreatSchools. School service boundaries are intended to be used as reference only. To verify enrollment eligibility for a property, contact the school directly.
