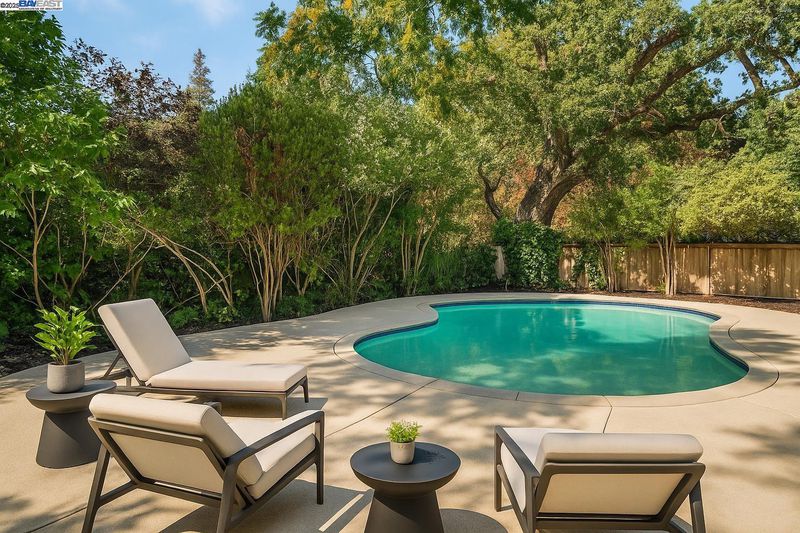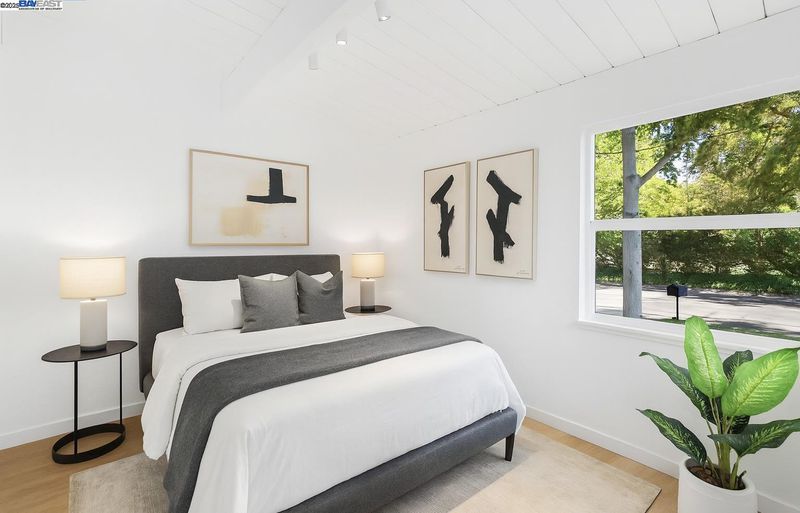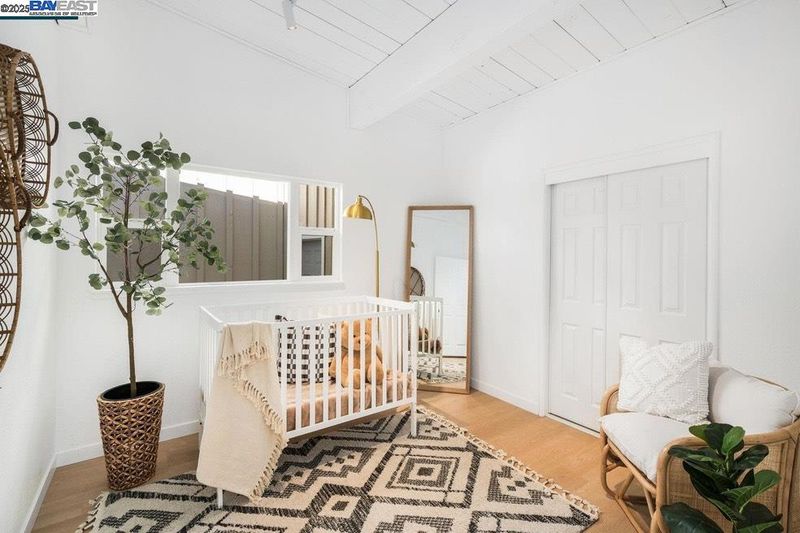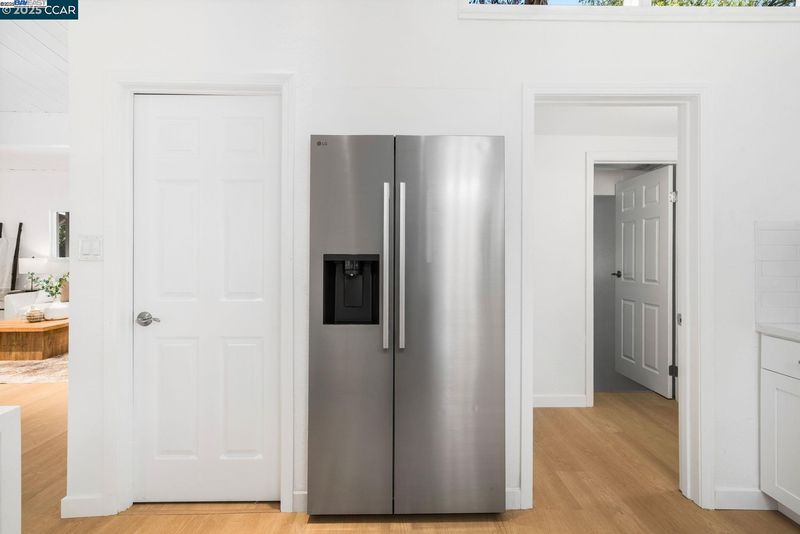
$999,888
1,874
SQ FT
$534
SQ/FT
1781 Gilardy Dr
@ Lambeth - Concord
- 5 Bed
- 3 Bath
- 2 Park
- 1,874 sqft
- Concord
-

-
Sun Oct 26, 1:00 pm - 4:00 pm
Join us at our Open House this Sunday Oct 26th and Tour this amazing single story 5Bd 3 Bath property with a Pool and Huge Yard; nestled on a premium lot in a highly sought after cozy and quite neighborhood. See you There!!!
Welcome to your beautiful Concord sanctuary. This refined fully remodeled single-level home features five bedrooms and three full baths, offering generous space for family, work, and entertaining. Inside, you’ll find abundant natural light, soaring vaulted ceilings, and stylish laminate-wood floors that flow seamlessly into a tastefully updated kitchen with stainless steel appliances, bar seating, and modern finishes. Each bathroom has been updated tastefully to create a clean and contemporary feel. Step outside to your own private resort-style backyard with lush landscaping, a sparkling pool, and inviting areas for gatherings or quiet relaxation under the stars. The two-car garage provides additional space for storage, hobbies, or a workshop. Perfectly located near vibrant shopping and dining at Todos Santos Plaza, The Willows, The Veranda, and Sunvalley Shopping Center, and just minutes from Costco in Concord. Commuters will appreciate easy access to the Pleasant Hill and Contra Costa Centre BART station. Outdoor lovers will enjoy nearby Lime Ridge Open Space, Willow Pass Community Park, Markham Nature Park and Arboretum, Meadow Homes Park, and the Iron Horse Regional Trail. Experience comfort, convenience, and style in one exceptional home.
- Current Status
- New
- Original Price
- $999,888
- List Price
- $999,888
- On Market Date
- Oct 24, 2025
- Property Type
- Detached
- D/N/S
- Concord
- Zip Code
- 94518
- MLS ID
- 41115745
- APN
- 1471710176
- Year Built
- 1956
- Stories in Building
- 1
- Possession
- Close Of Escrow
- Data Source
- MAXEBRDI
- Origin MLS System
- BAY EAST
Diablo Community Day School
Public 7-12 Opportunity Community
Students: 20 Distance: 0.2mi
Spectrum Center - Ygnacio Campus
Private n/a Coed
Students: 9 Distance: 0.4mi
Spectrum Center, Inc.-Valley Campus
Private K-12 Special Education, Combined Elementary And Secondary, Coed
Students: 26 Distance: 0.4mi
Fair Oaks Elementary School
Public K-5 Elementary, Coed
Students: 334 Distance: 0.6mi
Cambridge Elementary School
Public K-5 Elementary
Students: 583 Distance: 0.6mi
Oak Grove Middle School
Public 6-8 Middle
Students: 789 Distance: 0.6mi
- Bed
- 5
- Bath
- 3
- Parking
- 2
- Attached, Parking Spaces
- SQ FT
- 1,874
- SQ FT Source
- Public Records
- Lot SQ FT
- 11,760.0
- Lot Acres
- 0.27 Acres
- Pool Info
- In Ground, Other, Outdoor Pool
- Kitchen
- Dishwasher, Double Oven, Plumbed For Ice Maker, Microwave, Oven, Refrigerator, Self Cleaning Oven, Trash Compactor, Gas Water Heater, 220 Volt Outlet, Breakfast Bar, Breakfast Nook, Counter - Solid Surface, Eat-in Kitchen, Disposal, Ice Maker Hookup, Oven Built-in, Pantry, Self-Cleaning Oven
- Cooling
- Central Air
- Disclosures
- Architectural Apprl Req, Building Restrictions, Current Bus Lic, Easements, Exclusions - See Remarks, Fire Hazard Area, First Right of Refusal, Geological Restrictions, Hazardous Waste Area, Home Warranty Plan, Mello-Roos District, Moratorium, Nat Hazard Disclosure, Not Mapped, Owner is Lic Real Est Agt, Probate/Court Approval, Probate/Independent Adm, Rent Control, Rt to Sell: Relo w/o Comp, Seismic Hazards Zone, Short PayTrans/Short Sale, Special Assmt/Bonds, Special Flood Haz Area, Special Hazards Zone, Special Studies Zone, None, Other - Call/See Agent, HOA Rental Restrictions, Senior Living, Airport Disclosure, Hospital Nearby, Hotel/Motel Nearby, Land Trust Restrictions, Shopping Cntr Nearby, Restaurant Nearby, Disclosure Package Avail, Disclosure Statement, Lead Hazard Disclosure, Lake Membership
- Entry Level
- Exterior Details
- Lighting, Garden, Back Yard, Front Yard, Sprinklers Automatic, Landscape Back, Landscape Front
- Flooring
- Hardwood, Laminate
- Foundation
- Fire Place
- Brick
- Heating
- Forced Air
- Laundry
- Hookups Only
- Main Level
- 5 Bedrooms, 3 Baths
- Possession
- Close Of Escrow
- Architectural Style
- Contemporary
- Construction Status
- Existing
- Additional Miscellaneous Features
- Lighting, Garden, Back Yard, Front Yard, Sprinklers Automatic, Landscape Back, Landscape Front
- Location
- Level, Premium Lot, Back Yard, Front Yard, Landscaped, Paved, Private, See Remarks, Street Light(s)
- Roof
- Composition Shingles
- Water and Sewer
- Public, Other (Irrigation)
- Fee
- Unavailable
MLS and other Information regarding properties for sale as shown in Theo have been obtained from various sources such as sellers, public records, agents and other third parties. This information may relate to the condition of the property, permitted or unpermitted uses, zoning, square footage, lot size/acreage or other matters affecting value or desirability. Unless otherwise indicated in writing, neither brokers, agents nor Theo have verified, or will verify, such information. If any such information is important to buyer in determining whether to buy, the price to pay or intended use of the property, buyer is urged to conduct their own investigation with qualified professionals, satisfy themselves with respect to that information, and to rely solely on the results of that investigation.
School data provided by GreatSchools. School service boundaries are intended to be used as reference only. To verify enrollment eligibility for a property, contact the school directly.
























